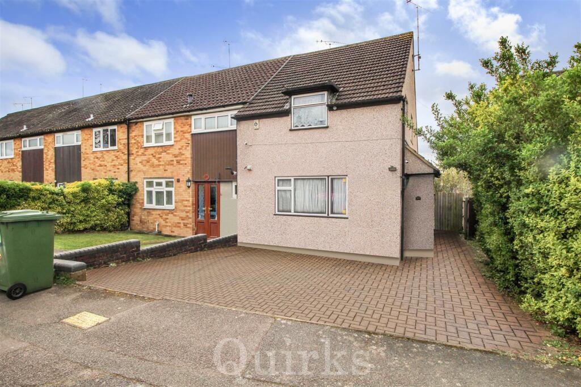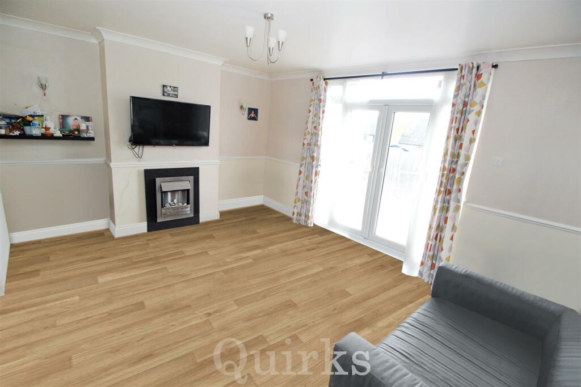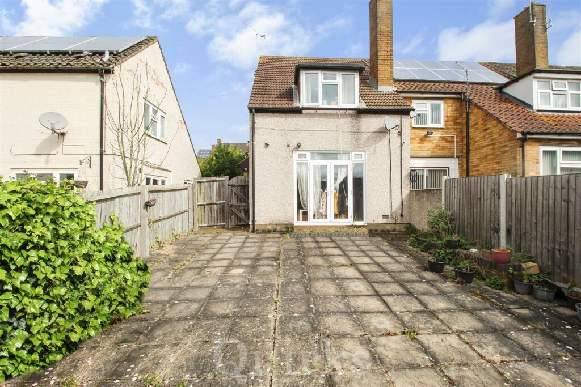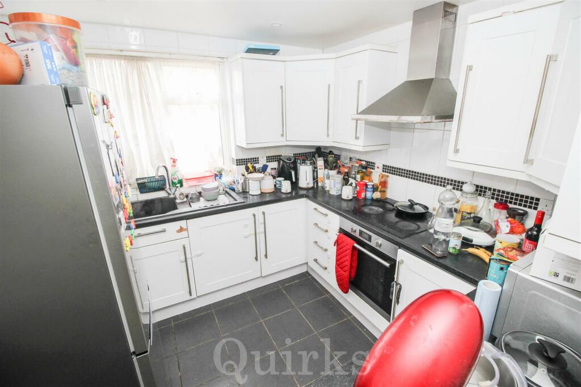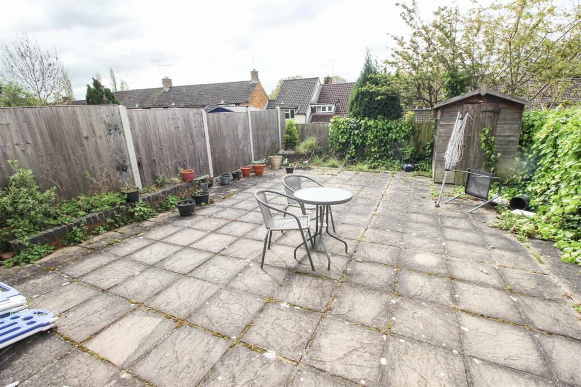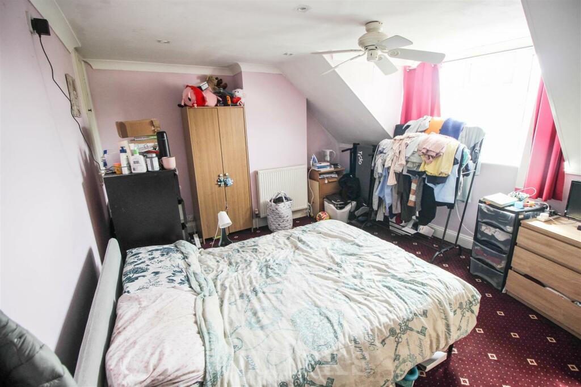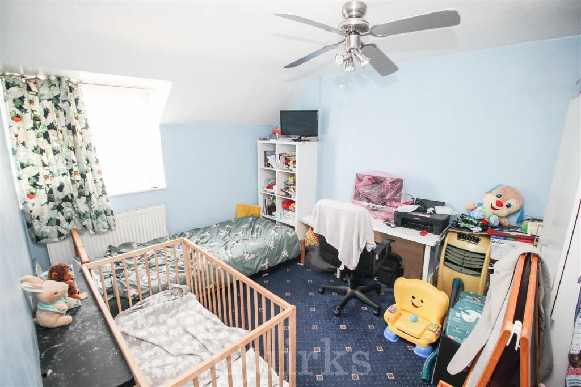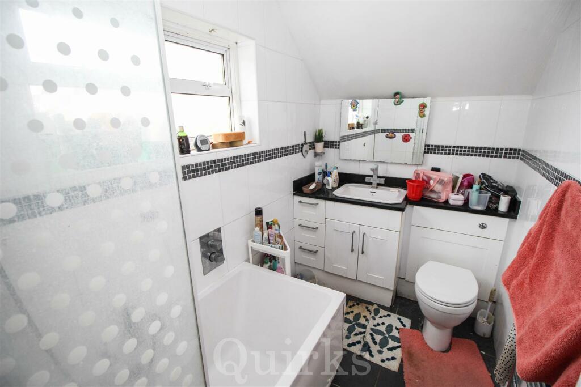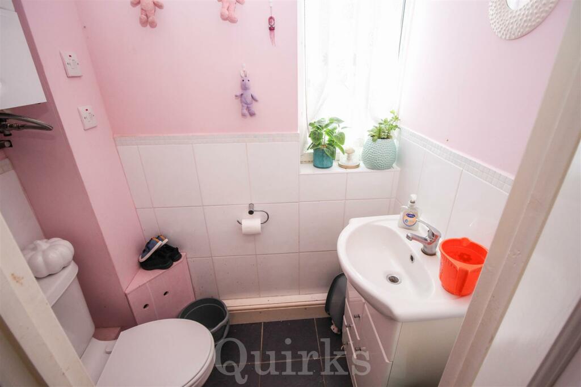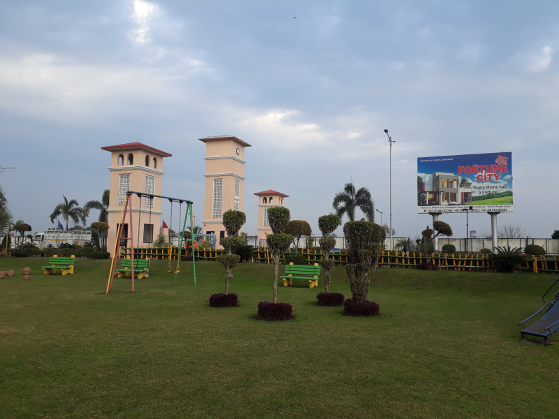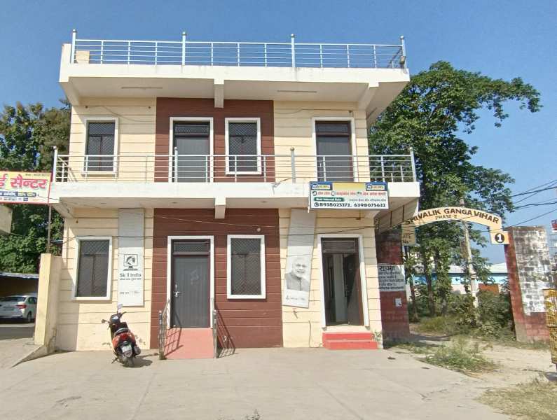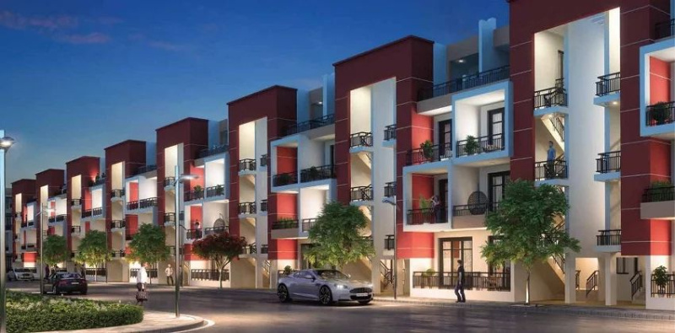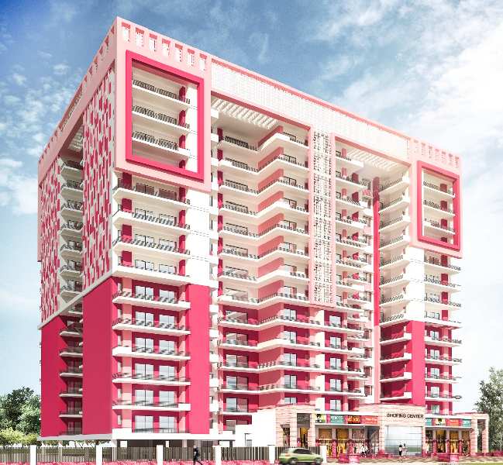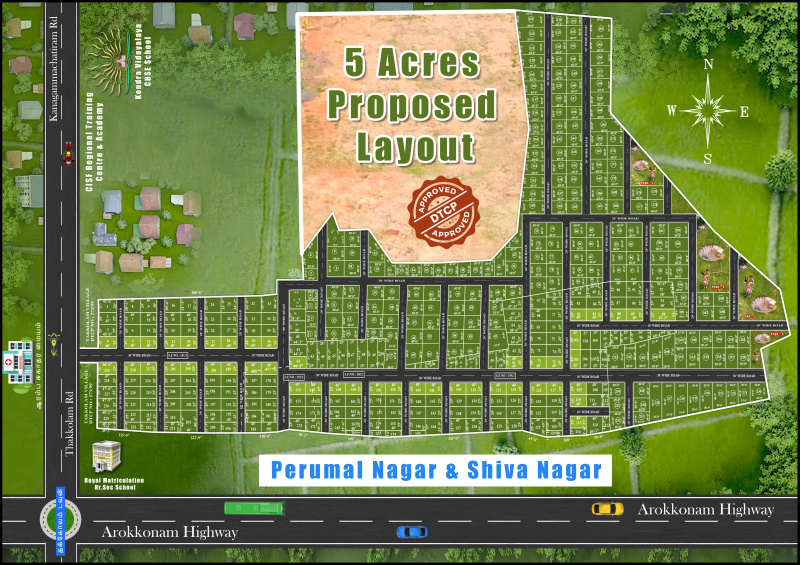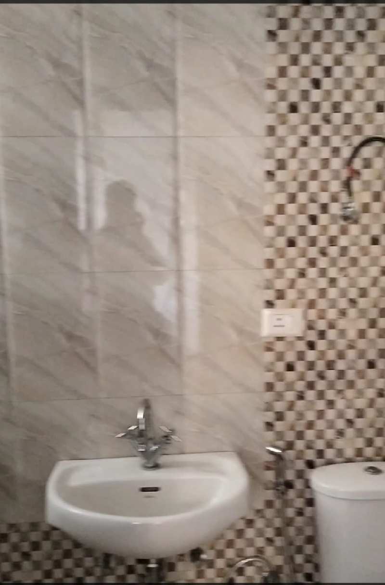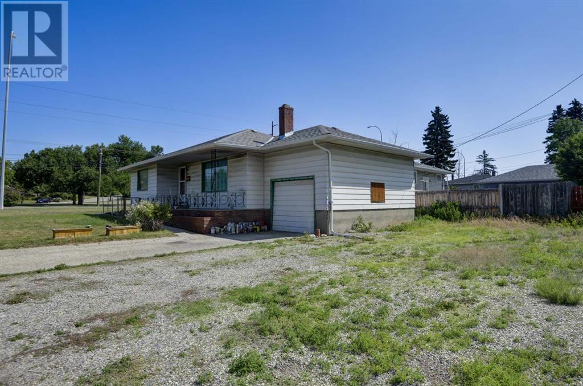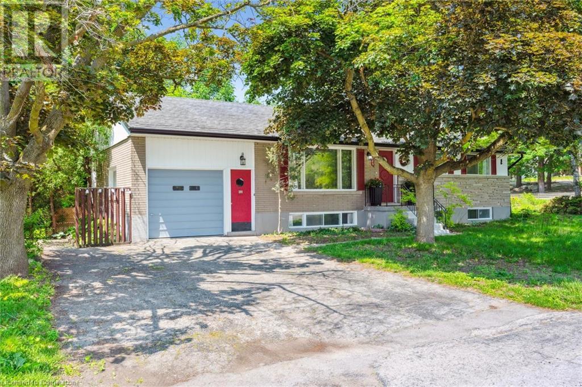Salesbury Drive, Billericay
Property Details
Bedrooms
2
Bathrooms
1
Property Type
End of Terrace
Description
Property Details: • Type: End of Terrace • Tenure: N/A • Floor Area: N/A
Key Features: • ** GUIDE PRICE £315,000 - £325,000 ** • OFF ROAD PARKING FOR TWO CARS • TWO DOUBLE BEDROOM • LOUNGE / DINER WITH FRENCH DOORS ONTO GARDEN • FITTED KITCHEN • GROUND FLOOR CLOAKROOM • UTILITY ROOM • LOW MAINTENANCE REAR GARDEN • IDEAL FIRST PURCHASE • CLOSE TO LOCAL SHOPS AND SCHOOLS
Location: • Nearest Station: N/A • Distance to Station: N/A
Agent Information: • Address: Estate House, 108a High Street, Billericay, CM12 9BY
Full Description: ** GUIDE PRICE £315,000 - £325,000 ** Popular Sunnymede area. Two bedroom end of terrace house, off road parking, nearby schools & shops, two spacious bedrooms and lounge with French doors to garden.TWO DOUBLE BEDROOMED END TERRACED HOUSE WITH OFF STREET PARKING FOR TWO CARS AND CLOSE TO LOCAL SCHOOLS AND SHOPS. Once inside the entrance hall, stairs rise to the first floor with large cupboard under, radiator and coved cornice to smooth ceiling. French doors off the lounge/diner open onto the low maintenance garden with radiator and coved cornice to smooth ceiling. The fitted kitchen has double glazed window to front, eye and base level units with work surface over incorporating sink unit, built in electric oven with electric hob and extractor fan over, integrated dishwasher, tiled floor and extractor fan. The property also benefits from a ground floor cloakroom with wash hand basin and low level W.C and utility room with plumbing for automatic washing machine. On the first floor are two double bedrooms and a modern bathroom with three piece suite. Externally there is a driveway to the front, providing off road parking for two cars, and side access to the low maintenance rear garden, which is mostly paved.Entrance Hall - 4.75m x 1.80m reducing to 0.84m (15'7" x 5'11" red - Ground Floor Cloakroom - 1.68m x 0.97m (5'6" x 3'2") - Lounge / Diner - 4.52m x 3.58m (14'10" x 11'9") - Fitted Kitchen - 2.79m x 2.77m (9'2" x 9'1") - Utility Room - 2.57m x 1.88m (8'5" x 6'2") - Landing - 1.75m x 1.60m (5'9" x 5'3") - Bedroom One - 4.57m x 3.61m (15' x 11'10") - Bedroom Two - 3.84m x 2.90m (12'7" x 9'6") - Bathroom - 2.87m x 1.57m (9'5" x 5'2") - Low Maintenance Rear Garden - Driveway For Two Vehicles - Agents Note - AGENTS NOTE Some of the internal photographs of the property have been digitally decluttered for illustration purposes.BrochuresSalesbury Drive, BillericayBrochure
Location
Address
Salesbury Drive, Billericay
City
Salesbury Drive
Features and Finishes
** GUIDE PRICE £315,000 - £325,000 **, OFF ROAD PARKING FOR TWO CARS, TWO DOUBLE BEDROOM, LOUNGE / DINER WITH FRENCH DOORS ONTO GARDEN, FITTED KITCHEN, GROUND FLOOR CLOAKROOM, UTILITY ROOM, LOW MAINTENANCE REAR GARDEN, IDEAL FIRST PURCHASE, CLOSE TO LOCAL SHOPS AND SCHOOLS
Legal Notice
Our comprehensive database is populated by our meticulous research and analysis of public data. MirrorRealEstate strives for accuracy and we make every effort to verify the information. However, MirrorRealEstate is not liable for the use or misuse of the site's information. The information displayed on MirrorRealEstate.com is for reference only.
