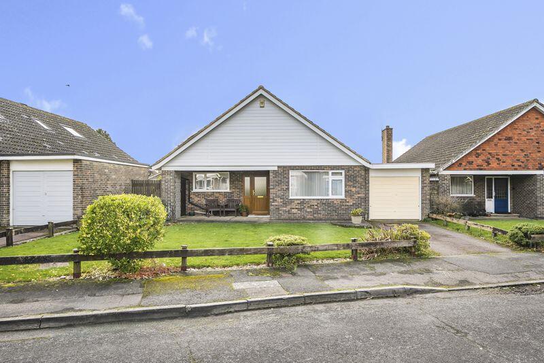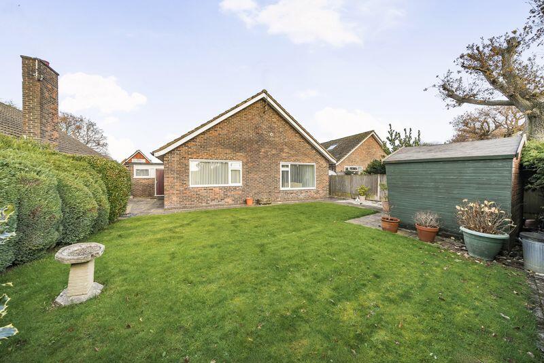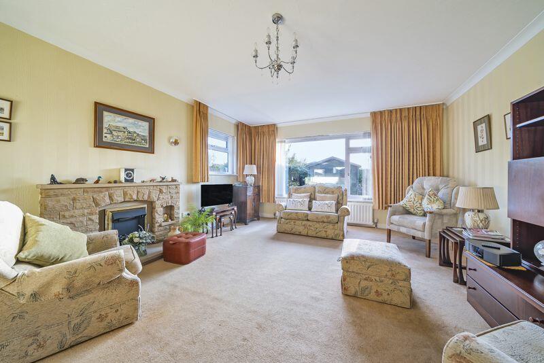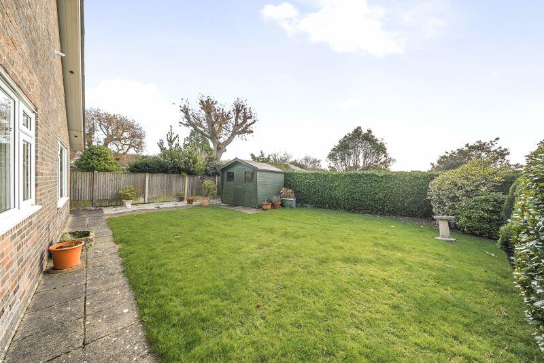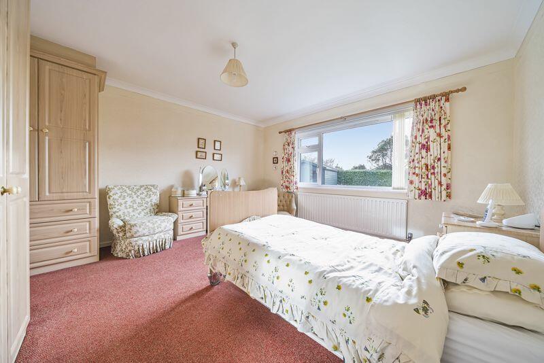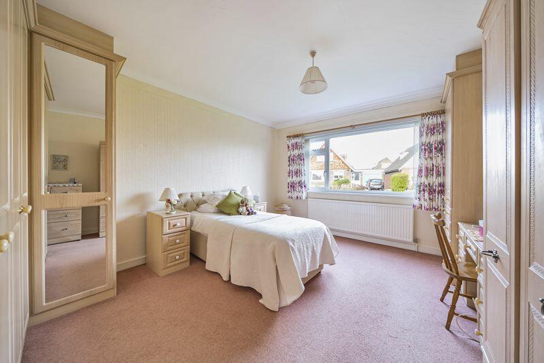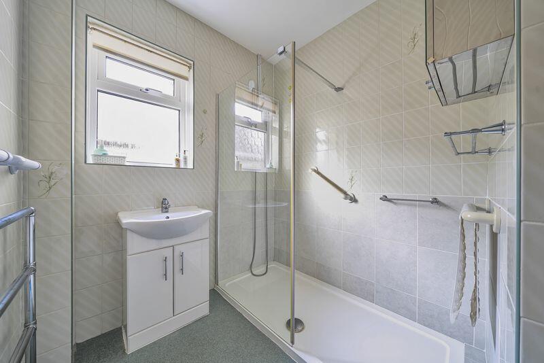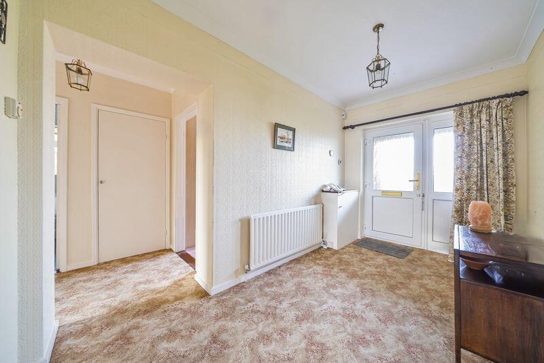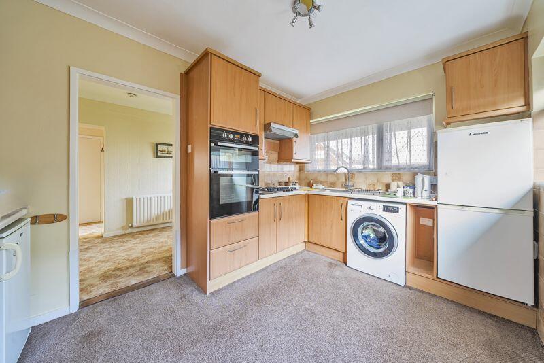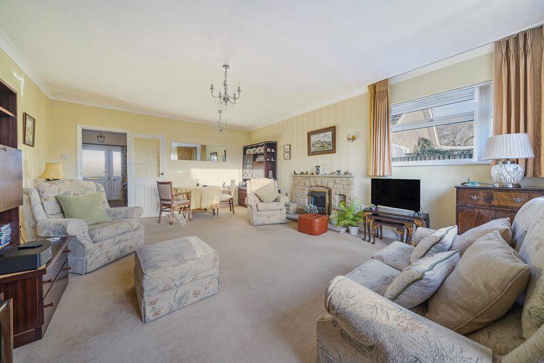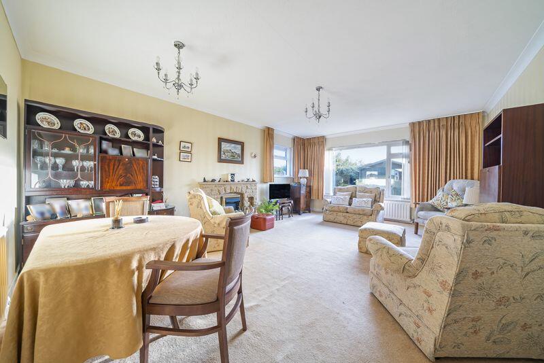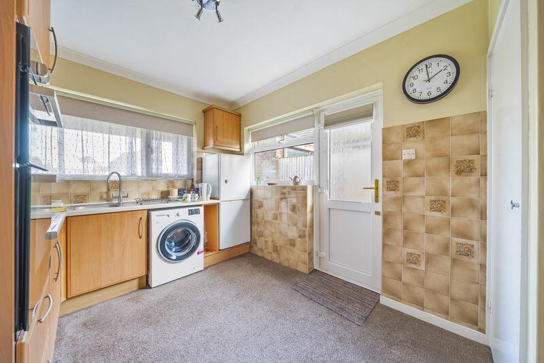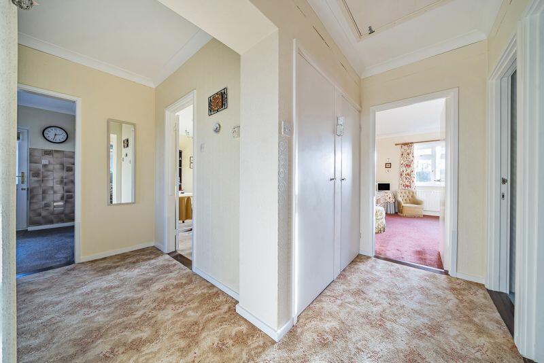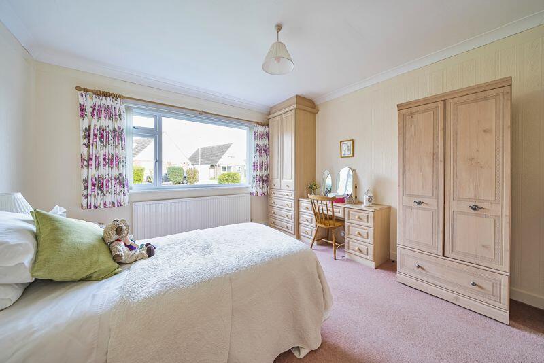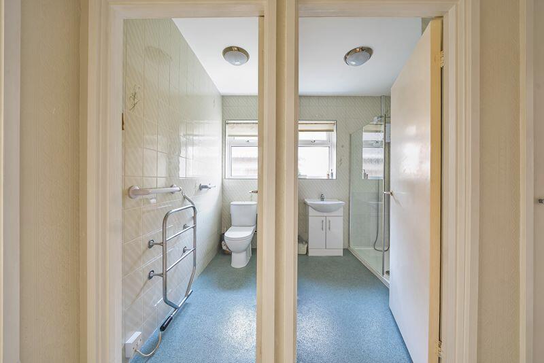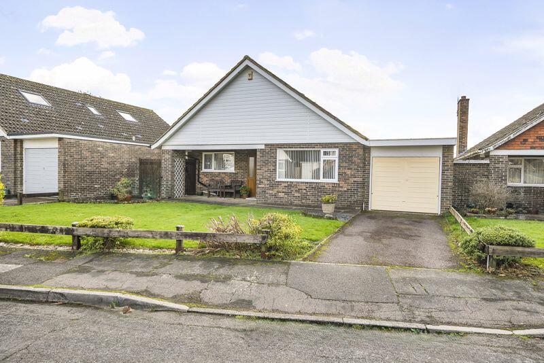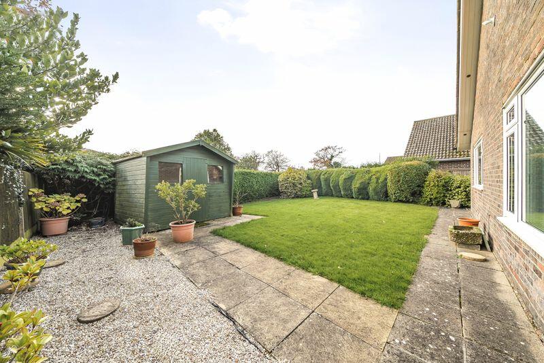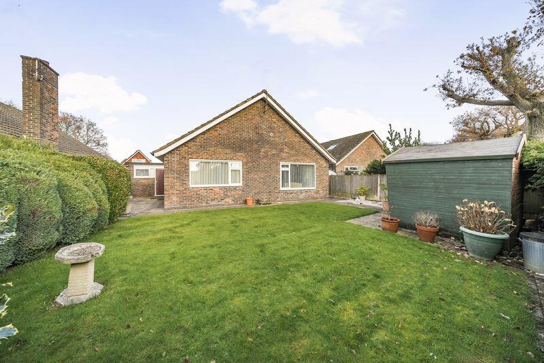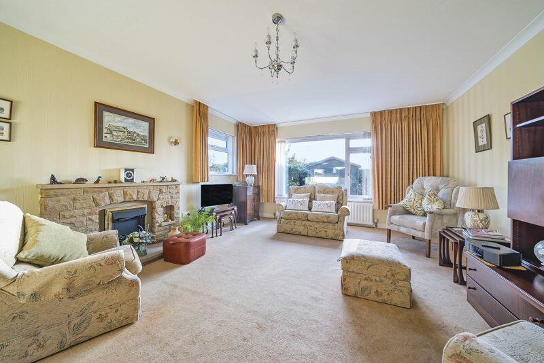Saltwood
Property Details
Bedrooms
2
Bathrooms
1
Property Type
Detached Bungalow
Description
Property Details: • Type: Detached Bungalow • Tenure: N/A • Floor Area: N/A
Key Features: • Situated in a quiet cul-de-sac • In the heart of Saltwood village • Generously proportioned accommodation • Kitchen • Reception room • Two bedrooms • Shower room • WC • Garage
Location: • Nearest Station: N/A • Distance to Station: N/A
Agent Information: • Address: The Green Saltwood Hythe CT21 4PS
Full Description: A well presented two bedroom detached bungalow situated in a quiet cul-de-sac in the heart of Saltwood village.SituationThis property boasts an enviable location in a peaceful cul-de-sac, just a short stroll from village amenities such as a corner shop and a local bus stop situated on the picturesque village green. For outdoor enthusiasts, Brockhill Country Park and Eaton Lands are nearby, offering excellent opportunities for dog walking and nature exploration.The vibrant town of Hythe, with its bustling high street, four supermarkets, and an array of independent shops and restaurants, is also within easy reach.Commuters will appreciate the excellent transport links, including High-Speed rail services to London St Pancras from nearby Sandling station on HS1. The M20 motorway provides convenient access to the rest of Kent, while Eurotunnel in Cheriton offers seamless connections to France and the Continent.PropertyThis rarely available and highly sought after detached bungalow offers generously proportioned accommodation in the heart of the village. Situated on a wide plot, the property presents excellent potential for expansion, including the opportunity to convert the spacious loft (subject to necessary planning permissions). Additional features include a gas central heating system and replacement uPVC double glazed windows and doors throughout.The property is accessed via a wide covered entrance leading to a spacious hallway, which connects to the well laid out living spaces. The modern kitchen enjoys a dual aspect with external access to the side of the property. It is fitted with an array of contemporary cupboards and drawers, complemented by roll edge work surfaces along three walls. Integrated appliances include an eye level double oven/grill, a four ring gas hob and an extractor fan. A selection of white goods will remain at the property. A large pantry cupboard provides...OutsideThe front garden is primarily laid to lawn, bordered by a low wooden fence. A wide driveway provides ample parking and leads to an attached single garage, equipped with power, lighting and a courtesy door offering access to the rear garden.The rear garden is also predominantly lawned, enclosed by a perimeter hedge with some small shrubs adding character. A large timber garden shed provides additional storage, while a paved side access/bin storage area connects to the front garden via a side gate.ServicesWe understand all main services are installed.BrochuresProperty BrochureFull Details
Location
Address
Saltwood
City
Saltwood
Features and Finishes
Situated in a quiet cul-de-sac, In the heart of Saltwood village, Generously proportioned accommodation, Kitchen, Reception room, Two bedrooms, Shower room, WC, Garage
Legal Notice
Our comprehensive database is populated by our meticulous research and analysis of public data. MirrorRealEstate strives for accuracy and we make every effort to verify the information. However, MirrorRealEstate is not liable for the use or misuse of the site's information. The information displayed on MirrorRealEstate.com is for reference only.
