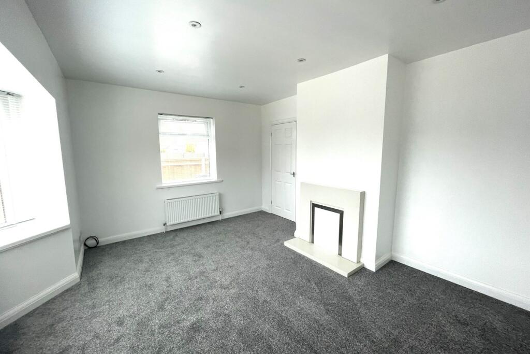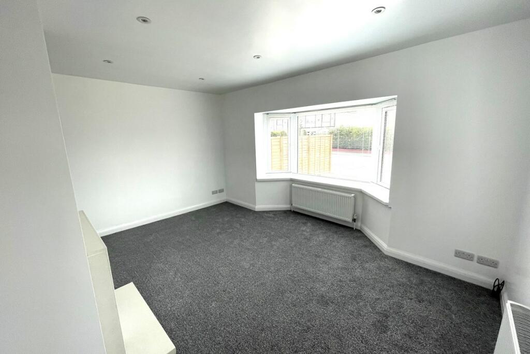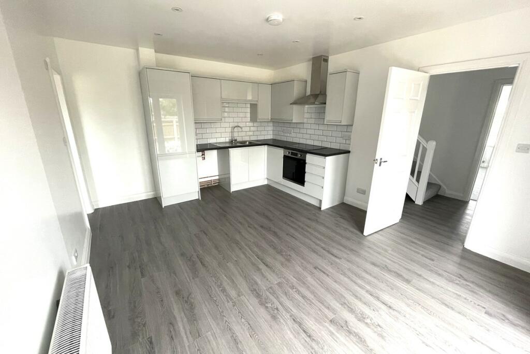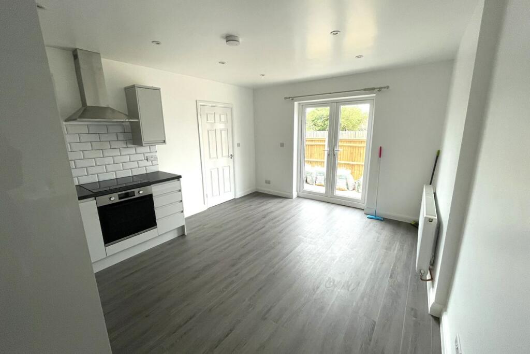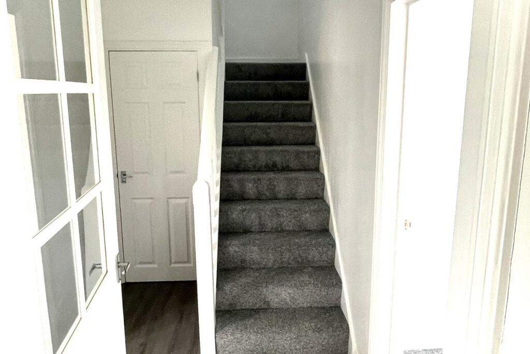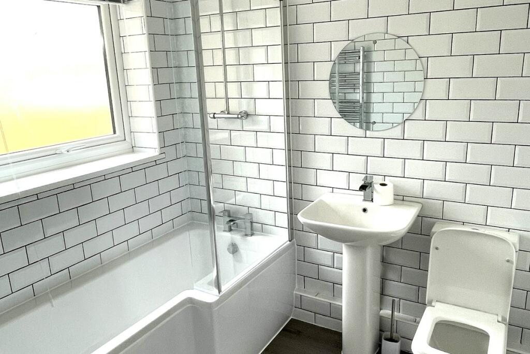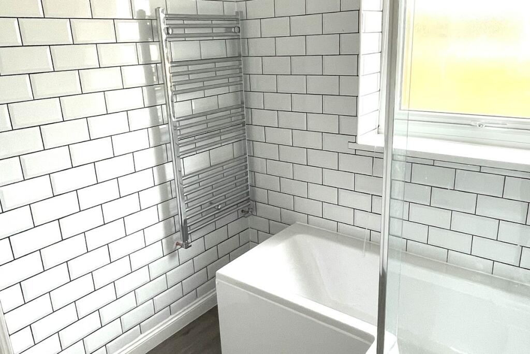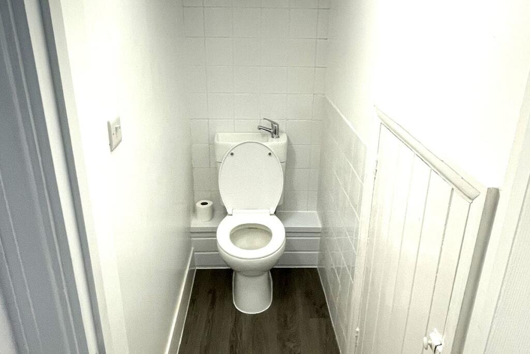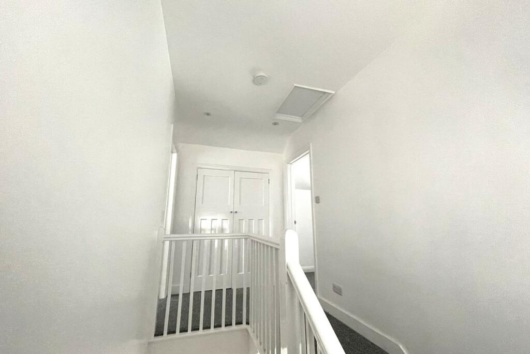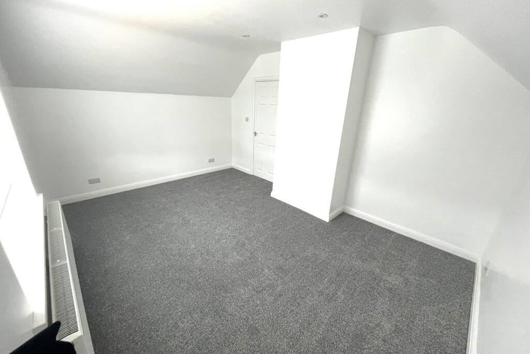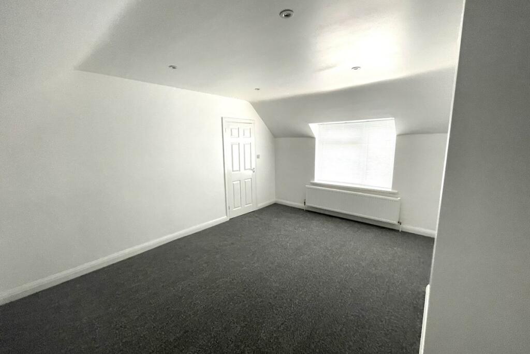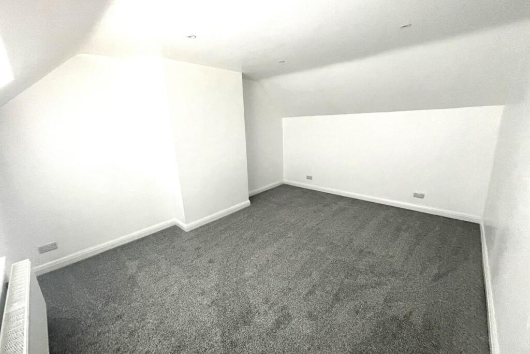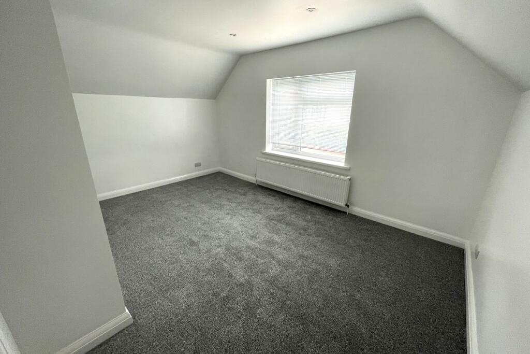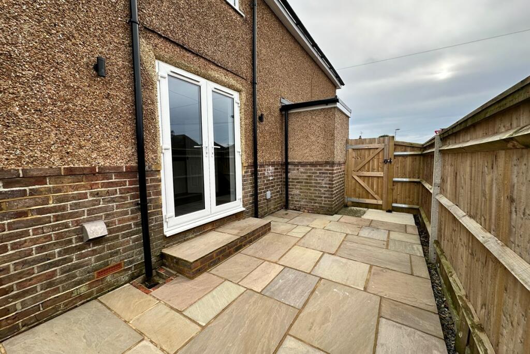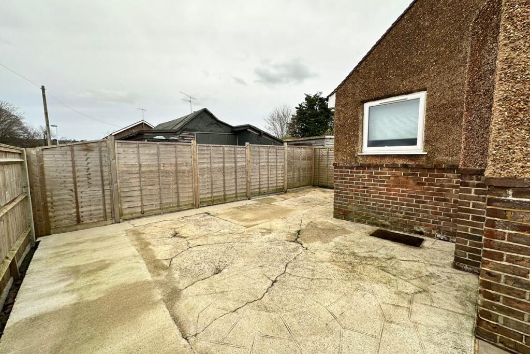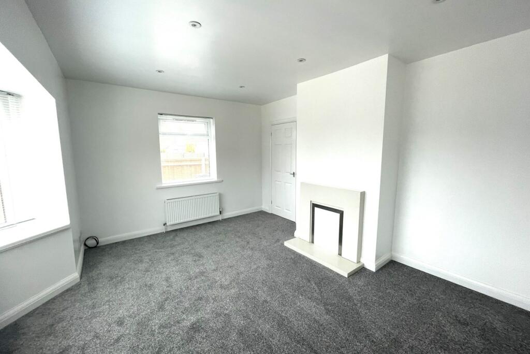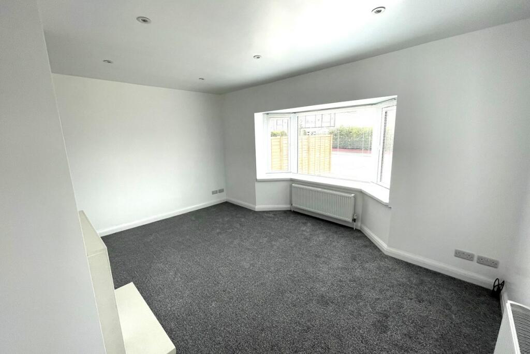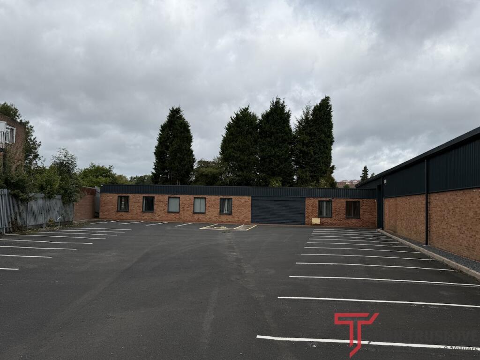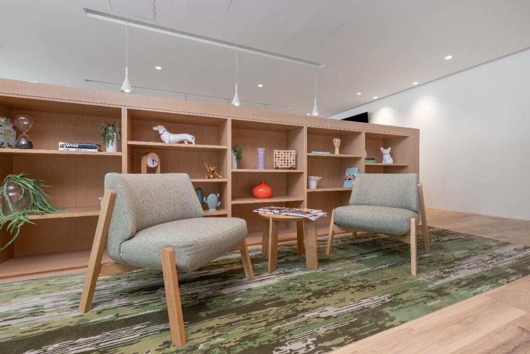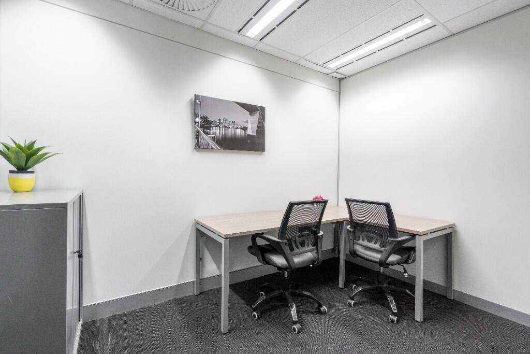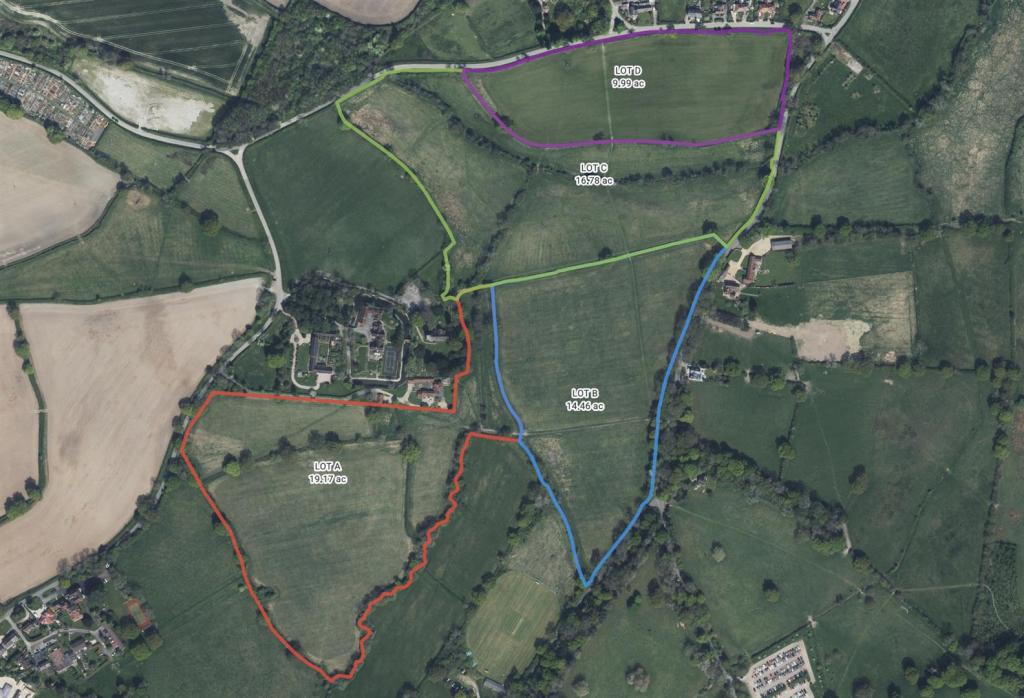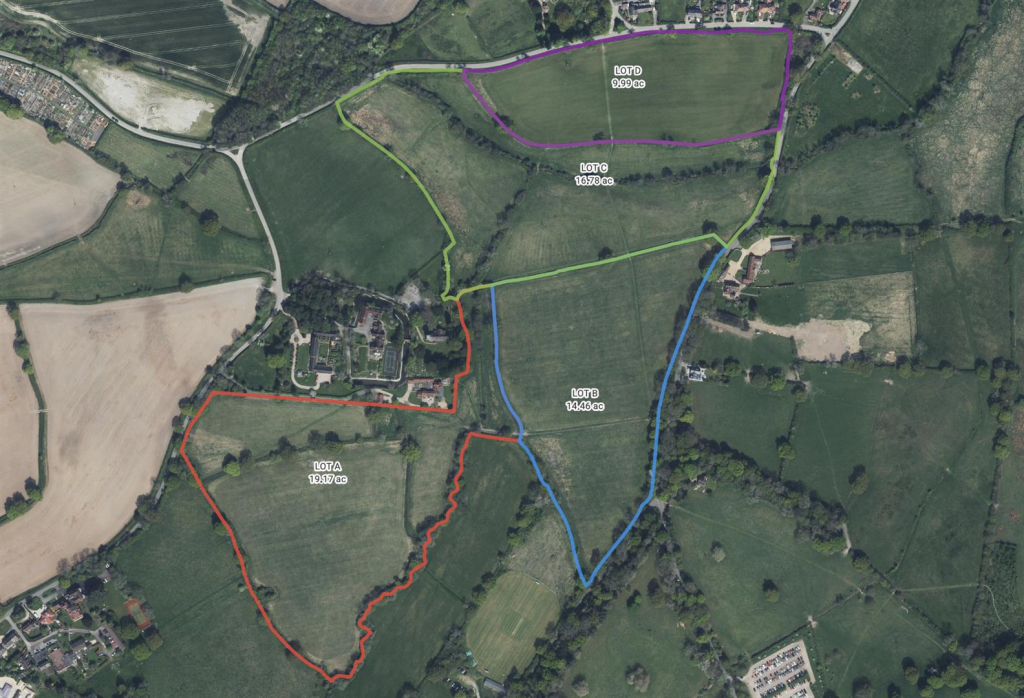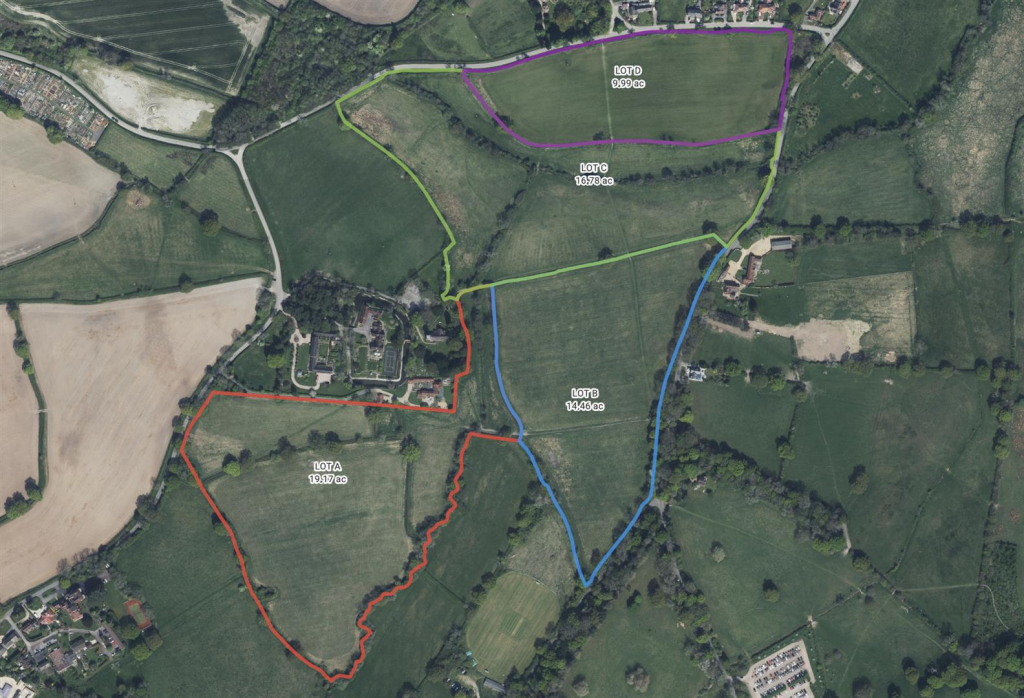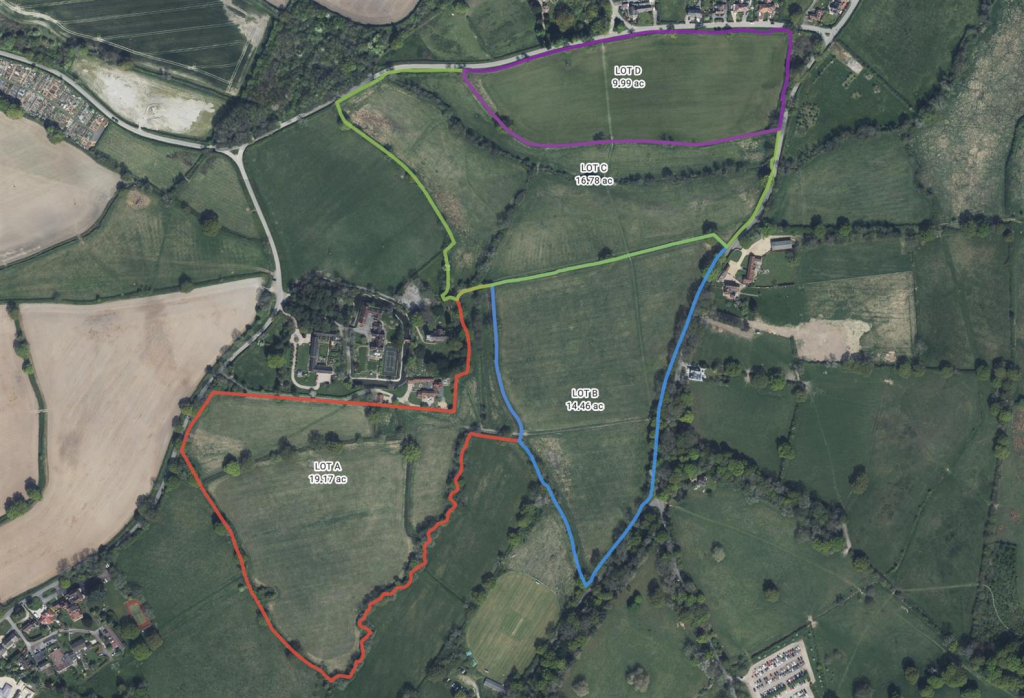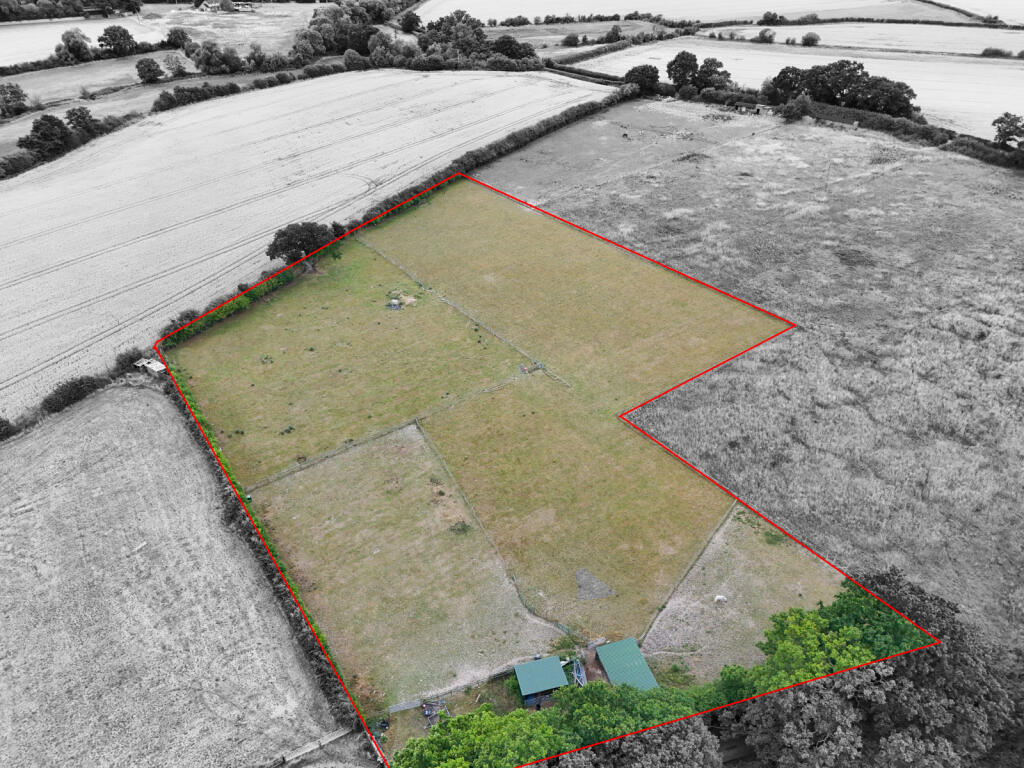Salvington Road, Worthing, West Sussex, BN13 2HN
Property Details
Bedrooms
2
Bathrooms
1
Property Type
Detached
Description
Property Details: • Type: Detached • Tenure: N/A • Floor Area: N/A
Key Features: • Modern 15ft Kitchen • Downstairs W/C • Double Glazing • Two Large Double Bedrooms • Refurbished Throughout • Gas Central Heating • Driveway For 2 Cars • Available Now
Location: • Nearest Station: N/A • Distance to Station: N/A
Agent Information: • Address: 4 Selden Parade, Salvington Road, Worthing, BN13 2HL
Full Description: Ian Watkins Estate Agents are delighted to present this two-bedroom detached house in Worthing. The accommodation includes a spacious 15ft modern fitted kitchen, a 14'11" lounge, and a separate W/C. Outside, the property boasts a low-maintenance rear garden and off-road parking for at least two cars. Additional features include double glazing, gas central heating, and comprehensive refurbishment throughout. With no ongoing chain, viewing is highly recommended.
* Modern 15ft Kitchen * Downstairs W/C * Double Glazing * Two Large Double Bedrooms * Refurbished Throughout * Gas Central Heating * Driveway For 2 Cars * Available Now
Accommodation comprises:
* ENTRANCE Double glazed front door to -
* ENTRANCE PORCH Door to -
* HALLWAY Radiator, attractive wood effect flooring.
* W/C White combined two-in-one wash basin and toilet, part tiled walls, under stairs storage.
* LOUNGE: 3.33m x 4.55m (10' 11" x 14' 11") Double aspect with double glazed windows, feature granite effect fire surround and hearth, radiator, T.V point, flat ceiling with downlights.
* KITCHEN: 4.6m x 3.66m (15' 1" x 12') New modern fitted Kitchen with gloss cabinets and drawers, fitted Lamona oven with Lamona electric hob, stainless steel extractor, space for washing machine, tall cupboard housing boiler, space for table, radiator, wood effect flooring, part tiled walls, flat ceiling with down lights, patio doors leading to rear garden area.
* BATHROOM: 2.34m x 2.08m (7' 8" x 6' 10") New Modern fitted bathroom with shower over bath and heated towel rail, fully tiled, flat ceiling with down lights.
* FROM THE HALLWAY STAIRS LEADING TO
* LANDING Double glazed window, hatch to roof space, double storage cupboard, flat ceiling with down lights.
* BEDROOM ONE : 4.62m x 3.66m (15' 2" x 12') Double glazed window, radiator, flat ceiling with down lights.
* BEDROOM TWO: 4.6m x 3.3m (15' 1" x 10' 10") Double glazed window, radiator, flat ceiling with down lights.
* GARDEN: 8.84m x 7.62m (29' x 25') L shape part concrete part paved low maintenance garden.
This property is sold on a freehold basis.BrochuresSalvington Road Wort
Location
Address
Salvington Road, Worthing, West Sussex, BN13 2HN
City
West Sussex
Features and Finishes
Modern 15ft Kitchen, Downstairs W/C, Double Glazing, Two Large Double Bedrooms, Refurbished Throughout, Gas Central Heating, Driveway For 2 Cars, Available Now
Legal Notice
Our comprehensive database is populated by our meticulous research and analysis of public data. MirrorRealEstate strives for accuracy and we make every effort to verify the information. However, MirrorRealEstate is not liable for the use or misuse of the site's information. The information displayed on MirrorRealEstate.com is for reference only.

