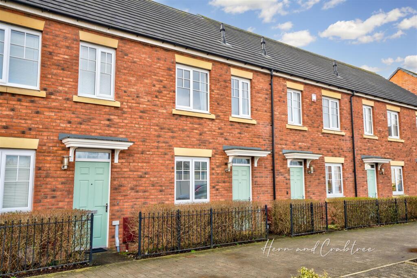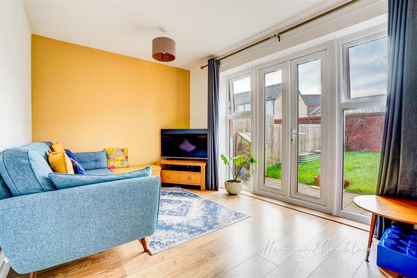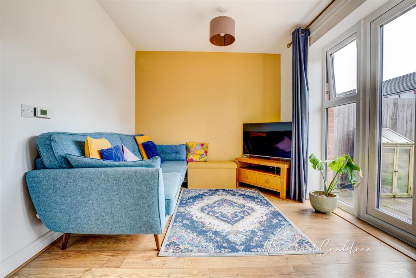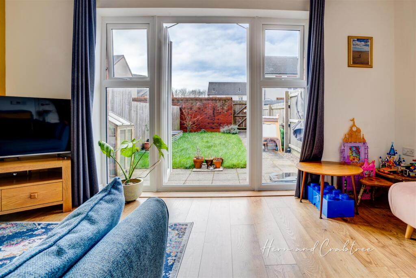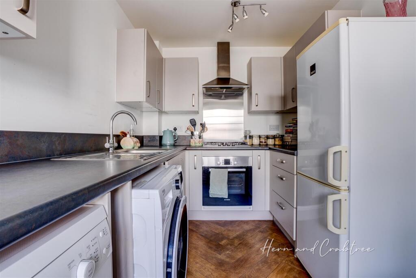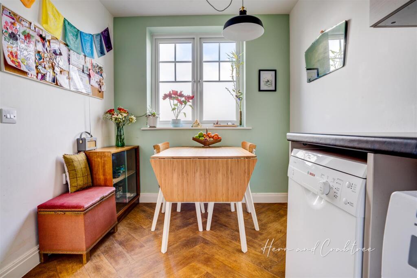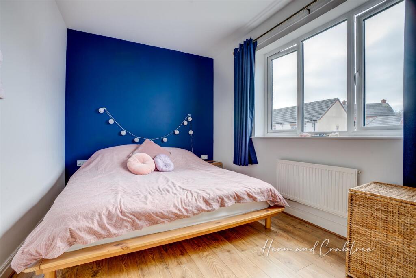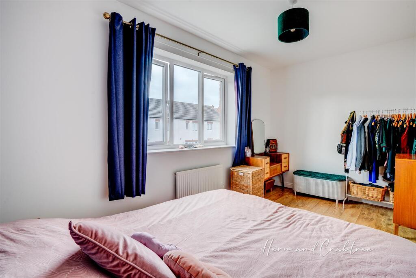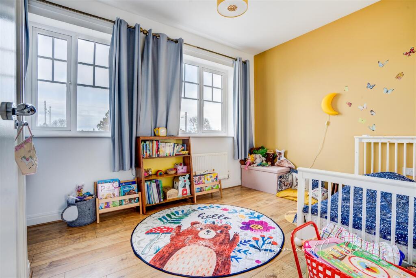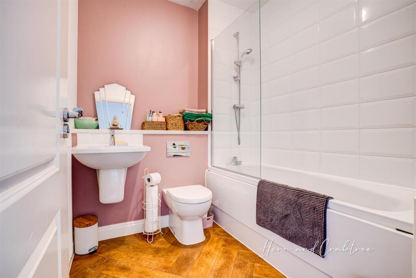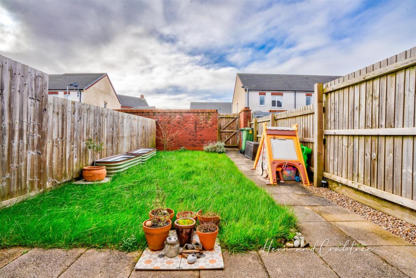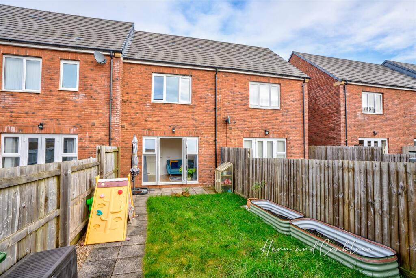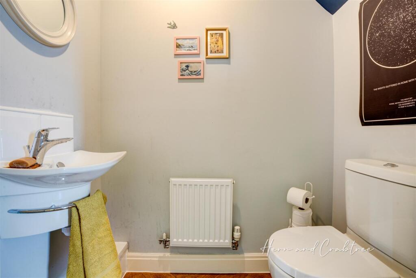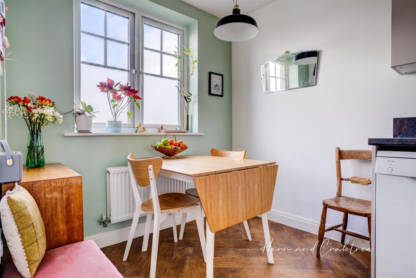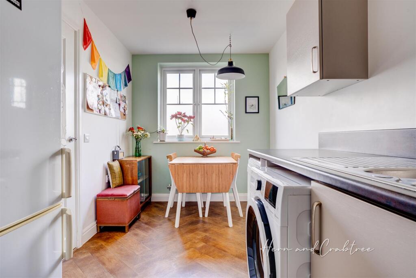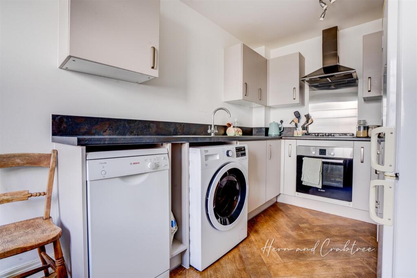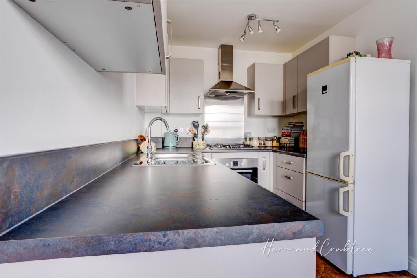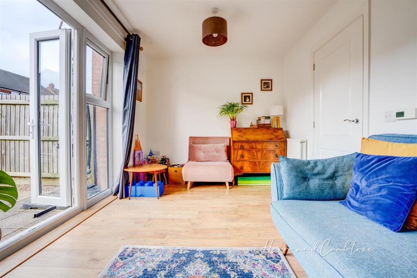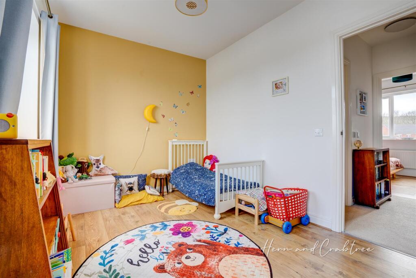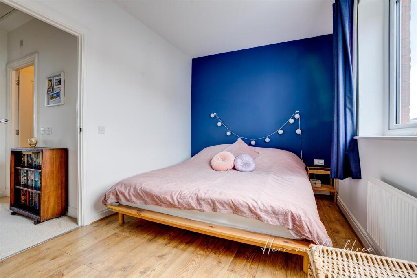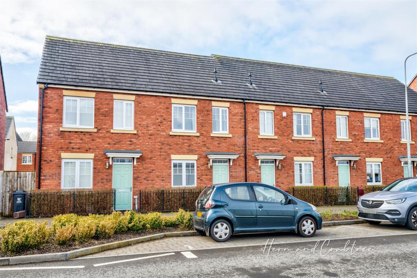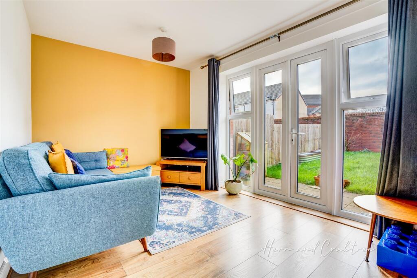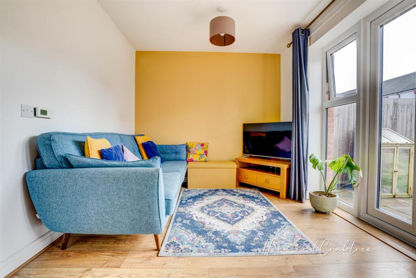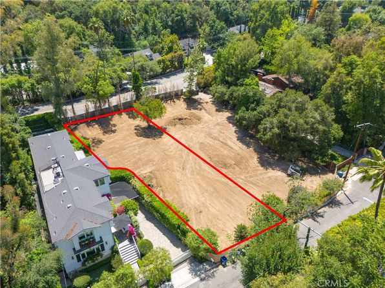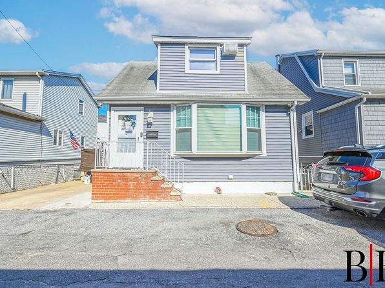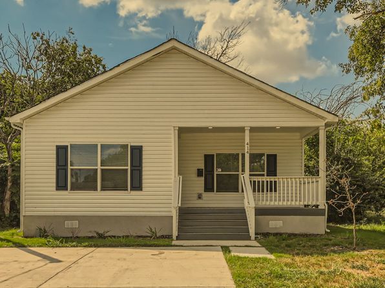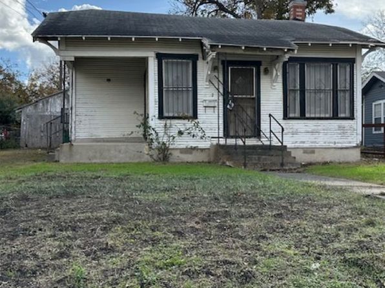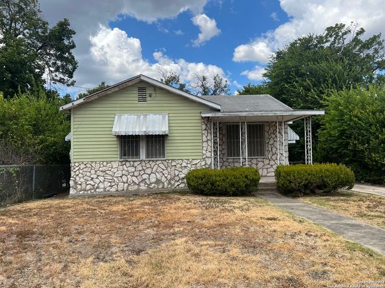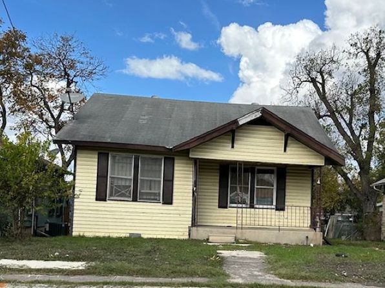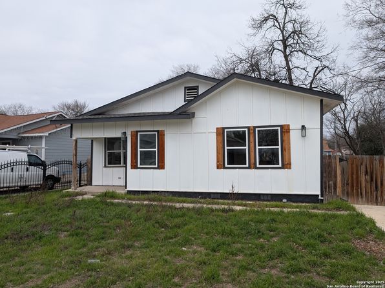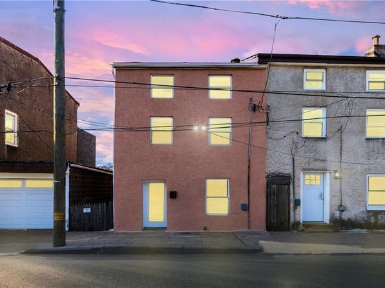Sanatorium Road, The Mill, Canton, Cardiff
Property Details
Bedrooms
2
Bathrooms
1
Property Type
Terraced
Description
Property Details: • Type: Terraced • Tenure: N/A • Floor Area: N/A
Key Features: • Mid-Terrace House • Two Double Bedrooms • Lounge With French Doors Onto The Garden • Modern Fitted Kitchen/Diner • Good Size Rear Garden • Off Street Parking Space • Ideal First TIme Buy or Investment • EPC - B
Location: • Nearest Station: N/A • Distance to Station: N/A
Agent Information: • Address: 8 Waungron Road Cardiff CF5 2JJ
Full Description: An immaculate two double bedroom mid-terraced house located on this popular development on The Mill in Canton. Tastefully decorated throughout with a good size rear garden, this property will certainly be popular with first time buyers and investors!The accommodation briefly comprises: Entrance Hall, Cloakroom, Kitchen/Diner and Lounge with French Doors out to the Rear Garden. To the first floor are Two Double Bedrooms and a Family Bathroom. The property further benefits from a landscaped rear garden and an allocated parking space to the rear.Sanatorium Road is located within walking distance to the ever so popular local school of Ysgol Treganna and is perfectly placed with easy access into Canton, Pontcanna and Victoria Park which offer a great selection of shops, cafés and eateries, There are also 4 years remaining on the NHBC. Be quick and book early!Entrance - Entered via composite door to the front with double glazed over into the hallway.Hallway - Stairs to the first floor. Wood laminate flooring. Radiator. Door to cloakroom.Cloakroom - W/c and wash hand basin. Radiator. Vinyl flooring. Extractor fan.Kitchen/Diner - 4.55m x 2.21m (14'11" x 7'3") - Double-glazed window to the front. Radiator. The kitchen is fitted with wall and base units and worktops. Plumbing for washing machine. Space for slimline dishwasher. Sink and drainer. Integrated four-ring hob and oven with stainless steel splashback and cooker hood over. Space for fridge freezer. Radiator.Living Room - 4.34m x 2.64m (14'3" x 8'8") - Double-glazed French doors to the rear garden with matching windows on either side. Wood laminate floor. Radiator.First Floor - Stairs rise from the entrance hall with wooden hand rails and spindles. Bannister.Landing - Loft access hatch. Radiator.Bedroom One - 2.57m x 4.34m (8'5" x 14'3") - Double-glazed window to the rear. Radiator. Wood laminate floor.Bedroom Two - 4.34m x 2.59m (14'3" x 8'6") - Double-glazed window to the front. Radiator. Wood laminate floor. Built-in wardrobe. Airing cupboard offering further storage.Bathroom - 1.98m x 2.08m max (6'6" x 6'10" max) - Bath with shower plumbed over and glass screen, w/c and wash hand basin. Vinyl flooring. Radiator. Part tiled wall.Outside - Rear Garden - Enclosed rear garden with lawn and patio area. A path leading to the gate which leads out to the rear.Parking - Allocated parking to the rear.Front - Small front forecourt.Additional Information - We have been advised by the vendor that the property is Freehold. Ground maintenance-Ground Solutions- £143.37 annual charge Riverside park- Tirion Group- £80.40 annual charge Epc - BCouncil Tax - DBrochuresSanatorium Road, The Mill, Canton, CardiffBrochure
Location
Address
Sanatorium Road, The Mill, Canton, Cardiff
City
Canton
Features and Finishes
Mid-Terrace House, Two Double Bedrooms, Lounge With French Doors Onto The Garden, Modern Fitted Kitchen/Diner, Good Size Rear Garden, Off Street Parking Space, Ideal First TIme Buy or Investment, EPC - B
Legal Notice
Our comprehensive database is populated by our meticulous research and analysis of public data. MirrorRealEstate strives for accuracy and we make every effort to verify the information. However, MirrorRealEstate is not liable for the use or misuse of the site's information. The information displayed on MirrorRealEstate.com is for reference only.
