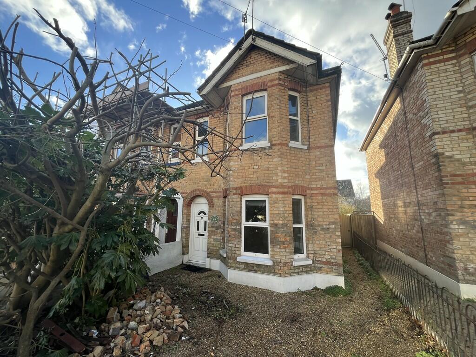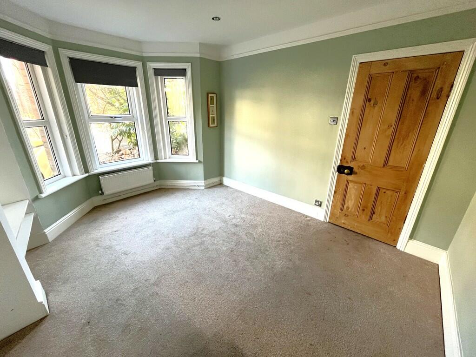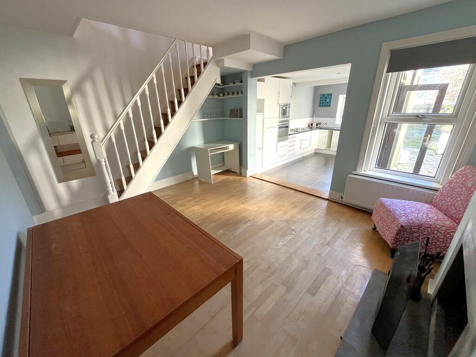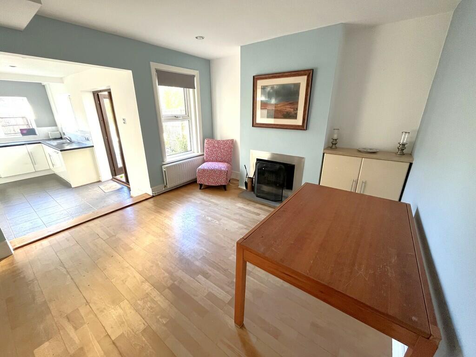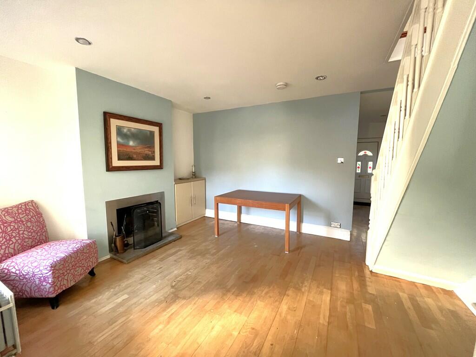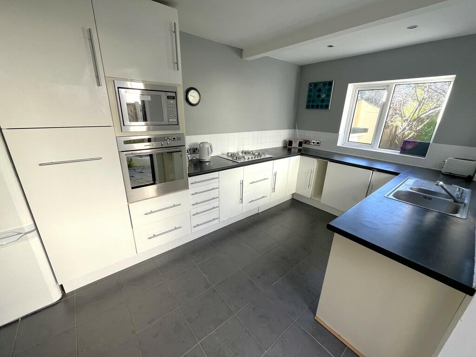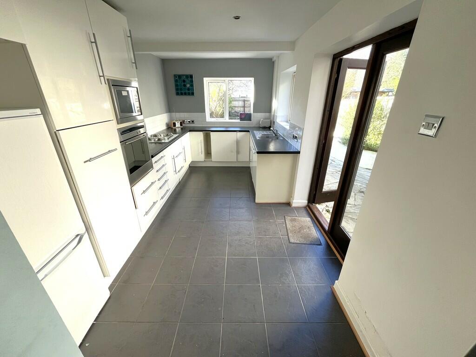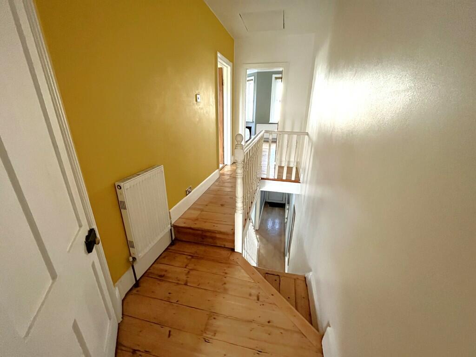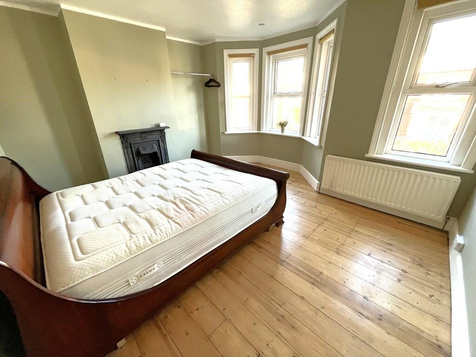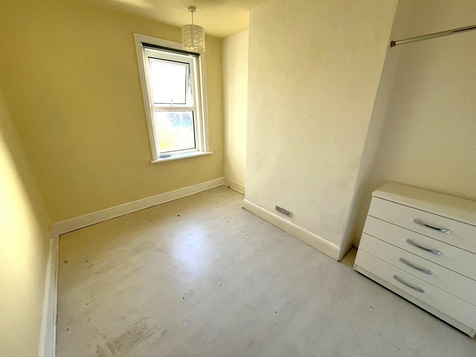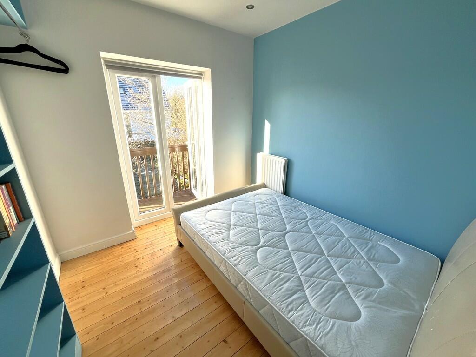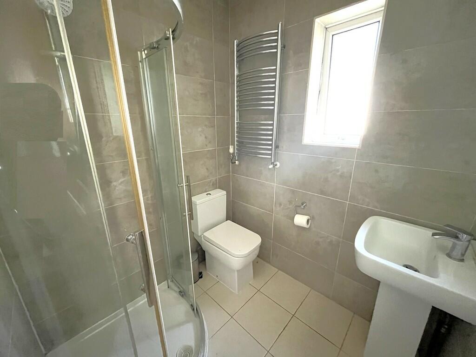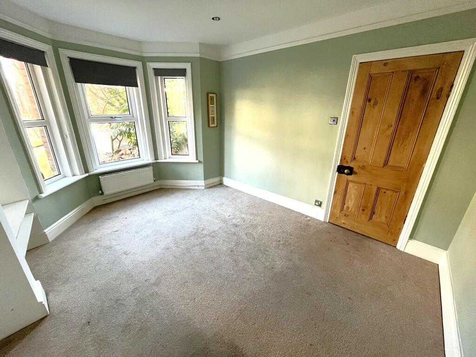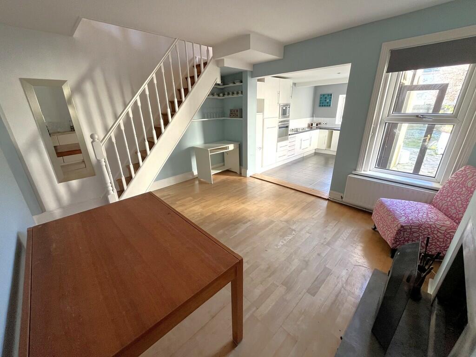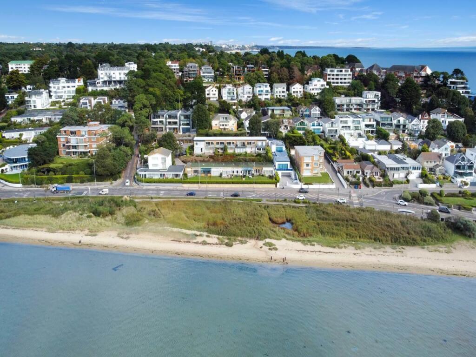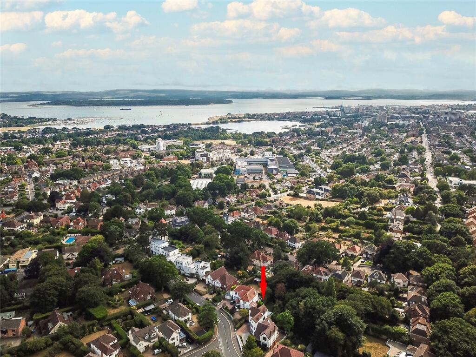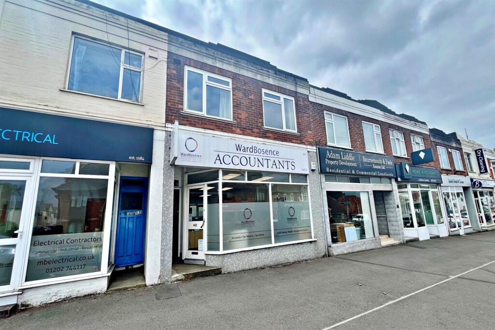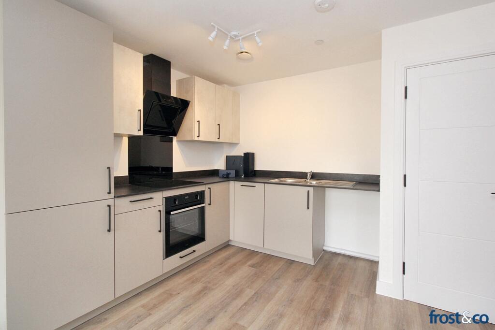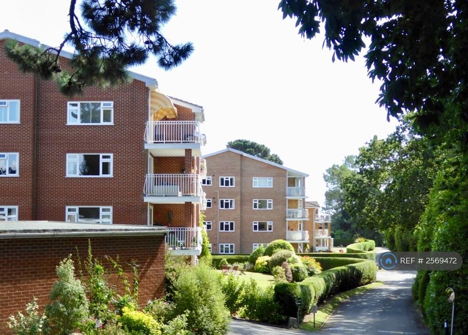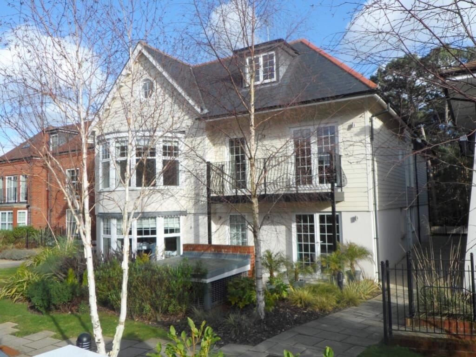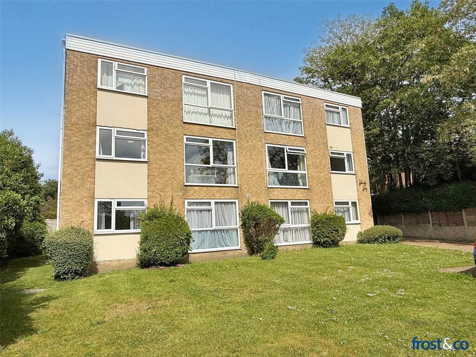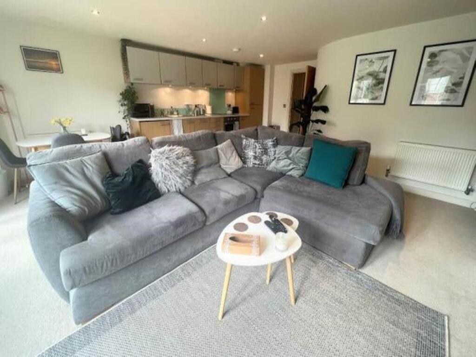Sandbanks Road, Poole
Property Details
Bedrooms
3
Bathrooms
1
Property Type
Semi-Detached
Description
Property Details: • Type: Semi-Detached • Tenure: N/A • Floor Area: N/A
Key Features: • CHARACTER PERIOD FAMILY HOME • ENTRANCE HALLWAY • FRONT LOUNGE/SNUG WITH BAY WINDOW • DINING ROOM WITH OPEN FIRE LEADING INTO THE KITCHEN • THREE BEDROOMS (BALCONY LOCATED OFF BEDROOM THREE) • UPVC DOUBLE GLAZING & GAS FIRED CENTRAL HEATING • GOOD SIZE SOUTHERLY ASPECT REAR GARDEN • POPULAR SCHOOL CATHMENT • EXCELLENT LOCATION CLOSE TO WHITECLIFF • NO FORWARD CHAIN
Location: • Nearest Station: N/A • Distance to Station: N/A
Agent Information: • Address: 5 Bournemouth Road, Parkstone, Poole, BH14 0EF
Full Description: SUMMARY Nicely positioned close to Whitecliff Harbourside Park and a short walk away from Ashley Cross lies this charming character period three bedroom semi-detached home. There is generous size accommodation on offer with features to include stripped wooden floors and doors, open fire place and balcony off the rear bedroom. THE PROPERTY Upon entering the hallway leads off to the front lounge/snug with bay window and fireplace. Located behind there is a generous size dining room with open fire place and this area provides a spacious open plan feel leading into the kitchen. The stairs lead to the first floor where there is a large master bedroom the full width of the property located to the front. Bedroom two has a balcony over looking the garden and bedroom three plus a modern fitted shower room completes the accommodation. The outside front provides an off road parking area with the rear garden enjoying a sunny southerly aspect. This wonderful family home is situated within the popular Lilliput and Baden Powell school catchments. Close by you will find local amenities including a café within H20 water sports and Whitecliff Harbourside Park is a short walk away. ENTRANCE HALL LOUNGE 13' 2" into bay x 10' 6" into recess (4.01m x 3.2m) DINING ROOM 14' 2" into stairs and recess x 11' 5" (4.32m x 3.48m) KITCHEN 15' 3" x 8' 7" (4.65m x 2.62m) FIRST FLOOR LANDING BEDROOM 1 14' 3" into recess x 13' 2" into bay (4.34m x 4.01m) BEDROOM 2 11' 6" x 8' 8" into recess (3.51m x 2.64m) BEDROOM 3 8' 8" x 8' 8" (2.64m x 2.64m) SHOWER ROOM Brochures4 Page Portrait
Location
Address
Sandbanks Road, Poole
City
Poole
Features and Finishes
CHARACTER PERIOD FAMILY HOME, ENTRANCE HALLWAY, FRONT LOUNGE/SNUG WITH BAY WINDOW, DINING ROOM WITH OPEN FIRE LEADING INTO THE KITCHEN, THREE BEDROOMS (BALCONY LOCATED OFF BEDROOM THREE), UPVC DOUBLE GLAZING & GAS FIRED CENTRAL HEATING, GOOD SIZE SOUTHERLY ASPECT REAR GARDEN, POPULAR SCHOOL CATHMENT, EXCELLENT LOCATION CLOSE TO WHITECLIFF, NO FORWARD CHAIN
Legal Notice
Our comprehensive database is populated by our meticulous research and analysis of public data. MirrorRealEstate strives for accuracy and we make every effort to verify the information. However, MirrorRealEstate is not liable for the use or misuse of the site's information. The information displayed on MirrorRealEstate.com is for reference only.
