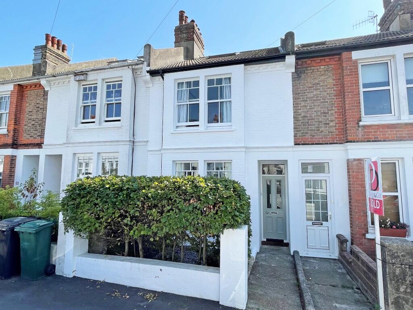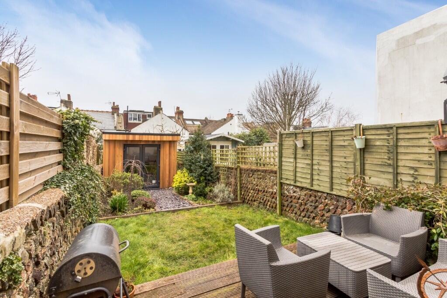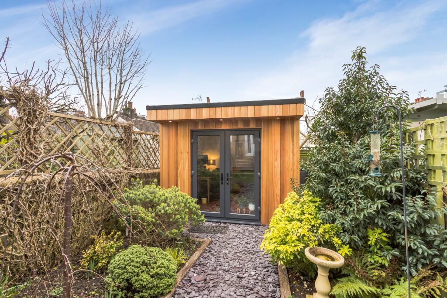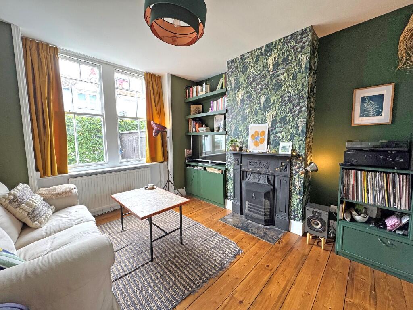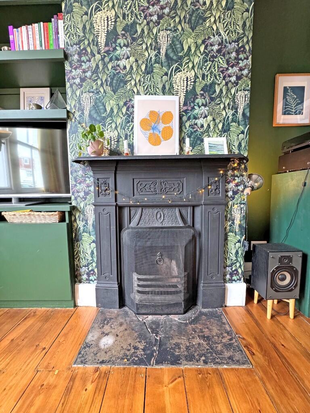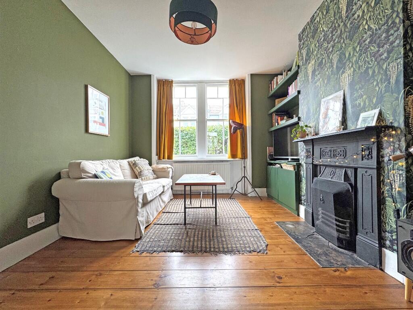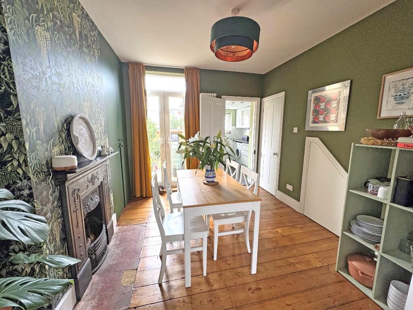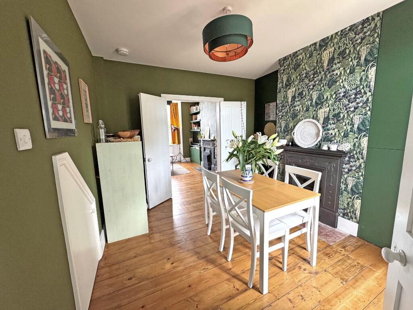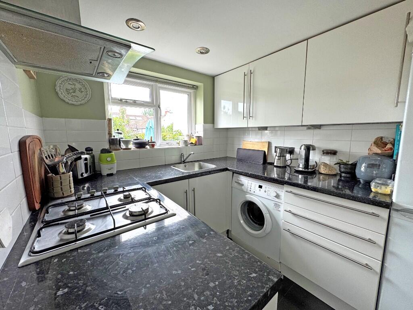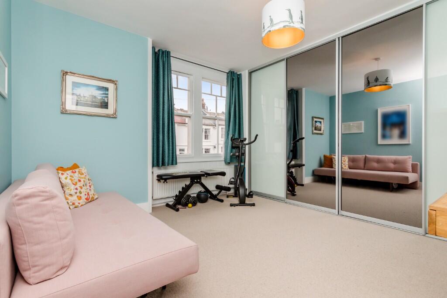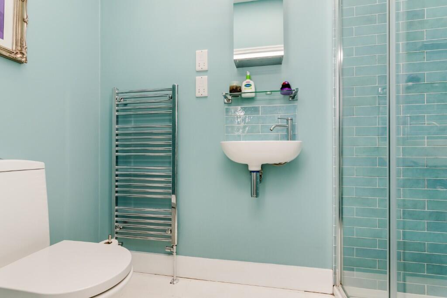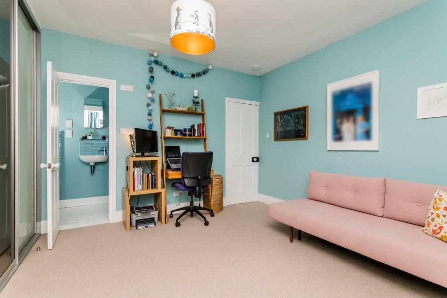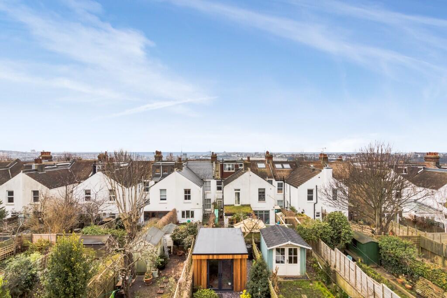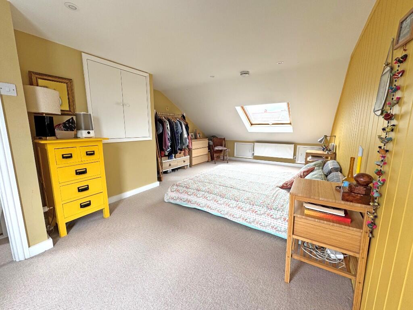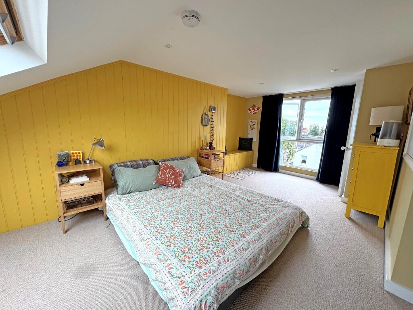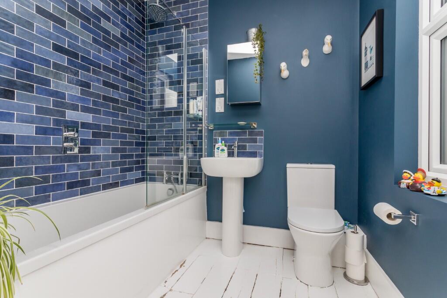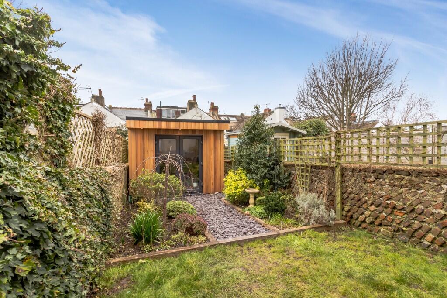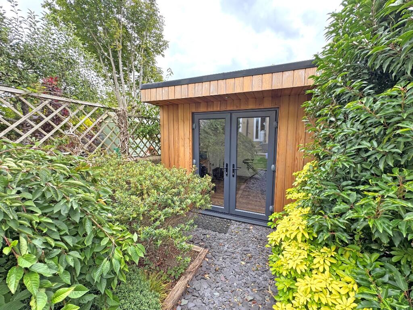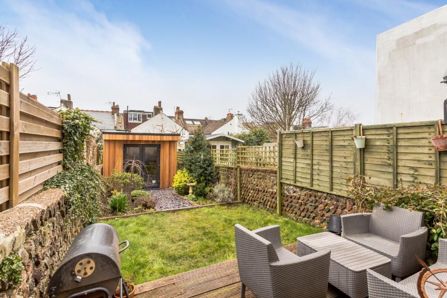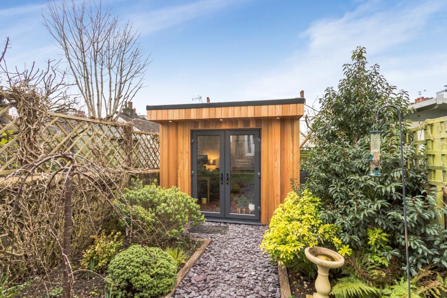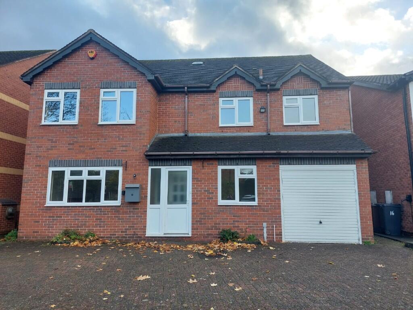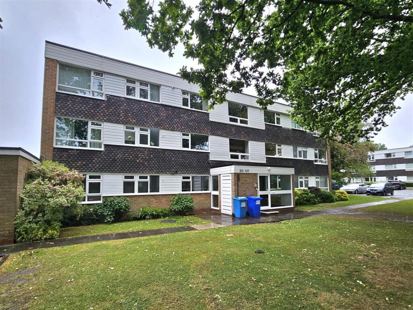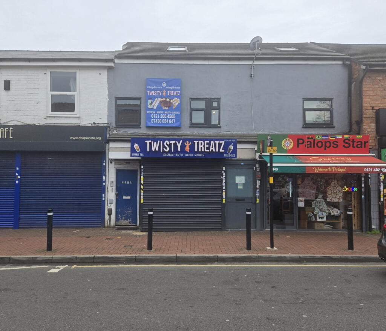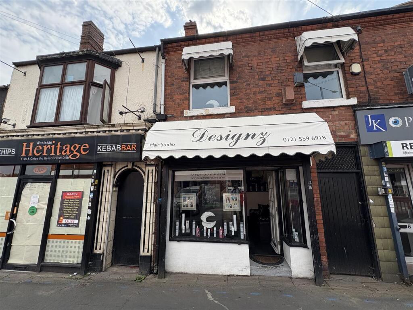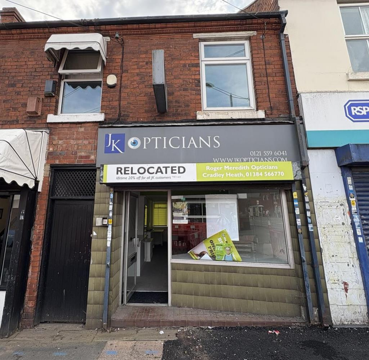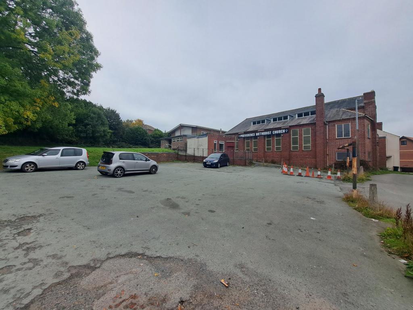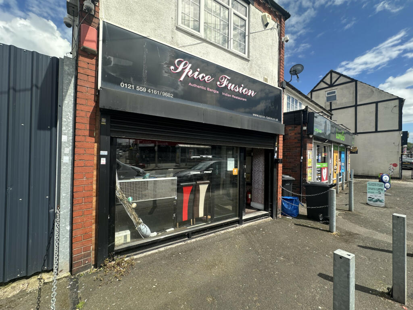Sandgate Road - BN1
Property Details
Bedrooms
2
Bathrooms
2
Property Type
Terraced
Description
Property Details: • Type: Terraced • Tenure: Freehold • Floor Area: N/A
Key Features: • Attractive 2 Bedroom, 2 Bathroom Victorian Terraced House • Lovely Sunny Walled Rear Garden With Garden Room/Office • Situated In This Highly Favoured Area Close to The Fiveways Community • Lounge With Cast Iron Fireplace & Stripped Floorboards • Separate Dining Room With Cast Iron Fireplace & Stripped Floorboards • Modern Kitchen With White High Gloss Units With Integrated Appliance • Modern Contemporary Style Bathroom, En-Suite Shower Room/WC • * * VIEWING HIGHLY RECOMMENDED * * NO ONWARD CHAIN * *
Location: • Nearest Station: N/A • Distance to Station: N/A
Agent Information: • Address: 132A Preston Drove, Brighton, BN1 6FJ
Full Description: A most attractive and beautifully presented 2 bedroom, 2 bathroom Victorian terraced house with a lovely sunny south facing rear garden with useful garden room/office.
The property is situated on level ground close to the highly favoured community of Fiveways with its local shops, cafes and bars, and enjoys extensive views from the top floor bedroom over Brighton and with distant sea views.
The accommodation comprises on the ground floor: entrance hall, lounge with cast iron fireplace, dining room with cast iron fireplace, g/f cloakroom/wc, and modern kitchen with white high gloss units and integrated appliances.
On the first floor there is a large double bedroom at the front of the property with a modern en-suite shower room/wc, and a contemporary style bathroom with white suite.
On the top floor is a further generous double bedroom enjoying extensive views.
Outside there is a small front garden and a delightful south facing walled rear garden with timber decked patio area, area of lawn and a useful garden room/office.
* * VIEWING HIGHLY RECOMMENDED * *
Location Situated in the heart of the highly desirable and vibrant Fiveways area is this extended 2 bedroom terraced house with local shopping facilities immediately to hand together with a number of independent cafes and bars. The highly favoured Balfour, Downs, Dorothy Stringer and Varndean schools are all within easy walking distance and with Preston Park, Blakers Park and Hollingbury Park are nearby providing their recreational facilities. Preston Park mainline station is within easy reach providing a commuter service to Gatwick and London and regular bus services are available in Ditchling Road providing easy access to Brighton city centre and seafront.
Accommodation All measurements are approximate.
Ground Floor Entrance Hall Front door leading into the hallway with stripped wooden floor. Radiator. Staircase leading up to the first floor landing.
Lounge 3.73m max x 3.26m max (12'2" max x 10'8" max) Attractive cast iron fireplace surround with mantle and hearth. Fitted low level cupboard into chimney breast recess with shelving above. Stripped wooden floorboards. Radiator. x2 Sash windows to front. Square double doorway leading thru' to the dining room.
Dining Room 3.47m x 3.28 max (11'4" x 10'9" max ) Attractive cast iron fireplace surround with mantle and hearth. Stripped wooden floorboards. Vertical modern radiator. Understairs storage cupboard. Fitted storage cupboard into chimney breast recess housing a wall mounted 'Vaillant' boiler. Double glazed French doors overlooking and leading onto the rear garden. Door leading to:
Cloakroom/WC Low level wc. Wall mounted wash basin with mixer tap and storage below. Stripped wooden floor. Extractor fan.
Modern Kitchen 2.59m x 2.14m (8'5" x 7'0") Modern fitted kitchen with a range of white high gloss style units wih contrasting work tops with inset stainless steel sink with mixer tap with cupboard below. Integrated 'Hotpoint' dishwasher. Fitted 4 ring gas hob with fitted electric oven below. Space and plumbing for washing machine. Fitted drawer units. Space for fridge/freezer. Tiled splashbacks. Range of matching wall cupboards and fitted extractor hood. Recessed downlighters. Tiled floor. Double glazed window to rear overlooking the rear garden. Double glazed door leading out onto the rear garden.
First Floor Landing Staircase leading up to the 2nd floor landing.
Bedroom 1 4.26 x 3.76 (13'11" x 12'4") Range of built in floor to ceiling wardrobe cupboards with sliding mirror doors providing hanging and storage space. Radiator. x2 Sash windows to front. Door leading to:
En-Suite Shower Room/WC Tiled shower enclosure. Wall mounted wash hand basin. Low level wc. Chrome heated towel rail. Electric shaving point.
Modern Bathroom 2.06m x 1.98m (6'9 x 6'6) Modern bathroom with part tiled walls and with a white suite comprising enclosed panelled bath with mixer tap and shower attachment. Wall mounted shower with large rain shower head. Wash hand basin. Low level wc. Chrome heated towel rail. Painted wooden floorboards. Double glazed window to rear.
Second Floor Landing Window to rear enjoying extensive south facing views over the city with distant sea views. Door leading to:
Bedroom 2 5.89 x 4.05 (19'3" x 13'3") A lovely bright double aspect bedroom enjoying extensive south facing views over the city and with distant sea views. Radiator. Fitted storage cupboard and eaves storage. Recessed spotlights. Large dormer window to rear. Velux window to the front.
Outside Front Garden Small formal front garden with mature hedge and path leading up to the front door.
Attractive Rear Garden A delightful sunny south facing walled rear garden approximately 35'-40' in length arranged with a timber decked area leading to an area of lawn with flower and shrub borders. Slate path leading to the garden room/office. Outside water tap.
Garden Room/Office 3.17m x 2.78m (10'4" x 9'1") Laminate flooring and recessed spotlights. Double glazed French doors to the front and a small double glazed window to the side.
Information EPC INFORMATION Full Energy Performance Certificate available on request
APPLIANCES AND SERVICES: The appliances and services mentioned have not been tested therefore we are unable to verify that they are in working order. The buyer is advised to obtain verification from their solicitor or surveyor.
TENURE: We understand from our client that the property is Freehold.
THINKING OF SELLING? For a Free Current Market Appraisal please contact us on Tel: or email:
VIEWING: Strictly by appointment only through David & Co 132a Preston Drove, Brighton, East Sussex, BN1 6FJ.
Location
Address
Sandgate Road - BN1
City
Birmingham
Features and Finishes
Attractive 2 Bedroom, 2 Bathroom Victorian Terraced House, Lovely Sunny Walled Rear Garden With Garden Room/Office, Situated In This Highly Favoured Area Close to The Fiveways Community, Lounge With Cast Iron Fireplace & Stripped Floorboards, Separate Dining Room With Cast Iron Fireplace & Stripped Floorboards, Modern Kitchen With White High Gloss Units With Integrated Appliance, Modern Contemporary Style Bathroom, En-Suite Shower Room/WC, * * VIEWING HIGHLY RECOMMENDED * * NO ONWARD CHAIN * *
Legal Notice
Our comprehensive database is populated by our meticulous research and analysis of public data. MirrorRealEstate strives for accuracy and we make every effort to verify the information. However, MirrorRealEstate is not liable for the use or misuse of the site's information. The information displayed on MirrorRealEstate.com is for reference only.
