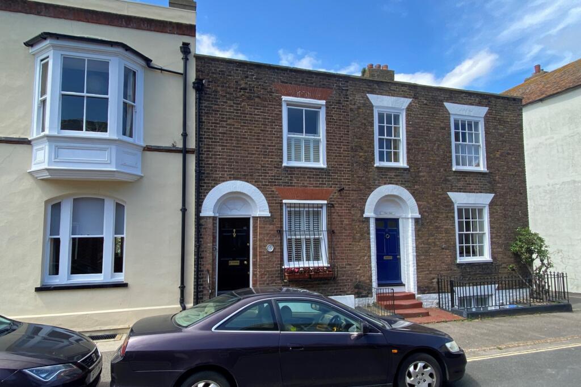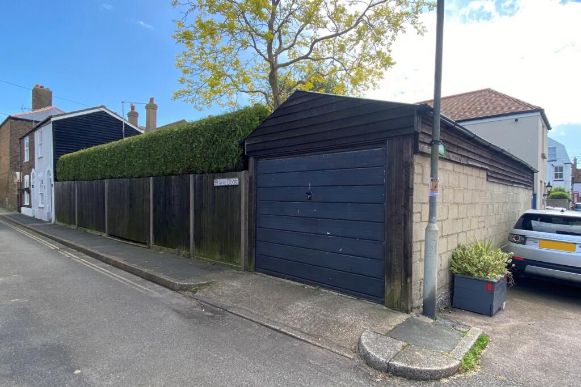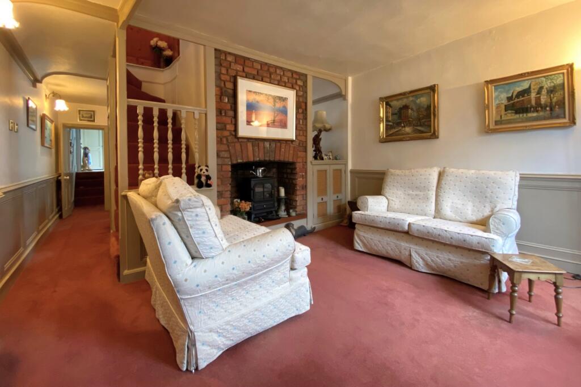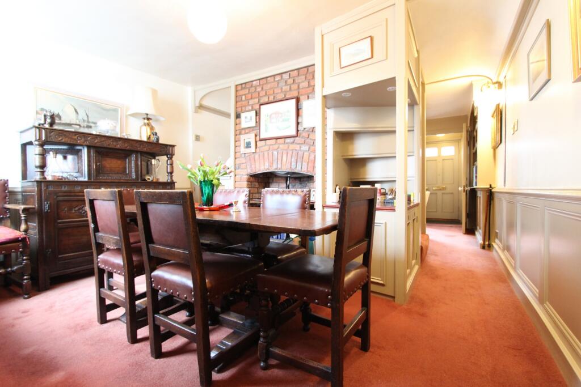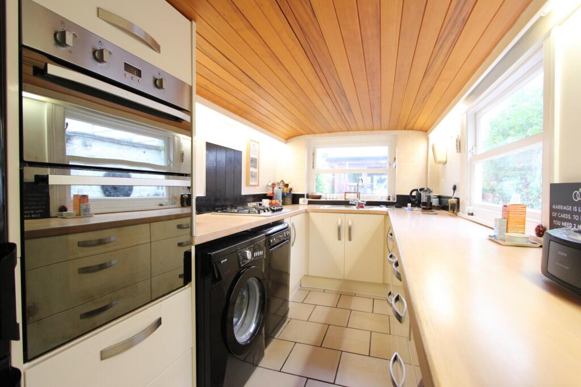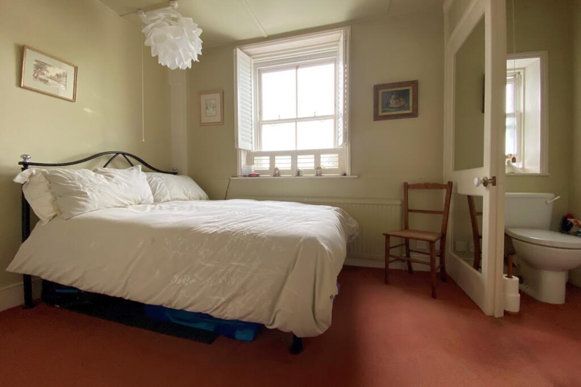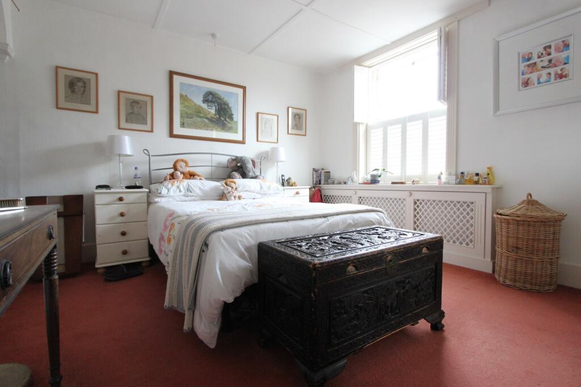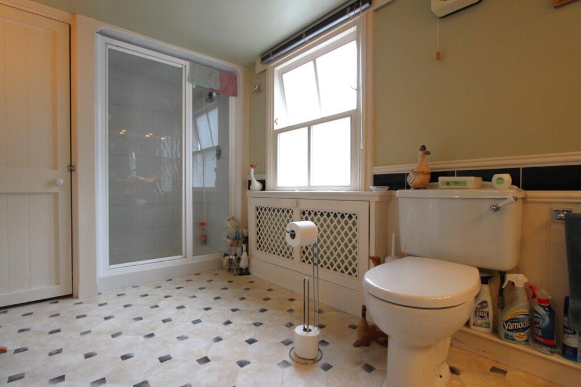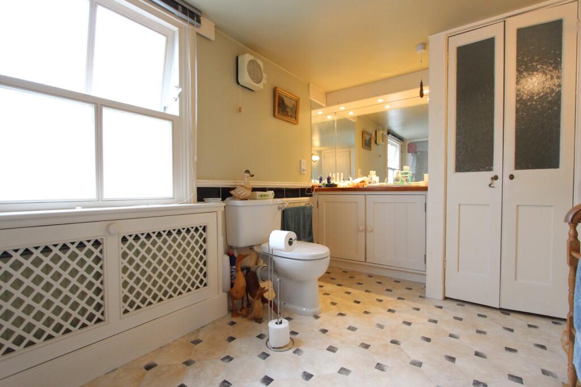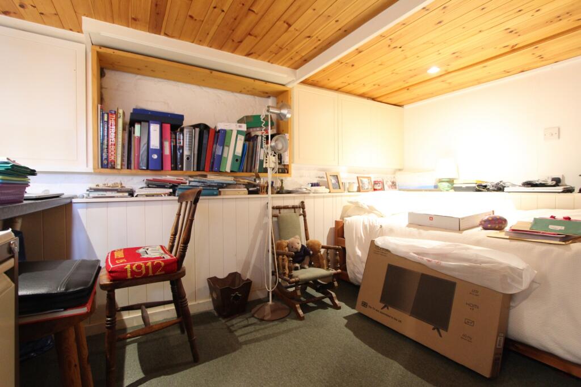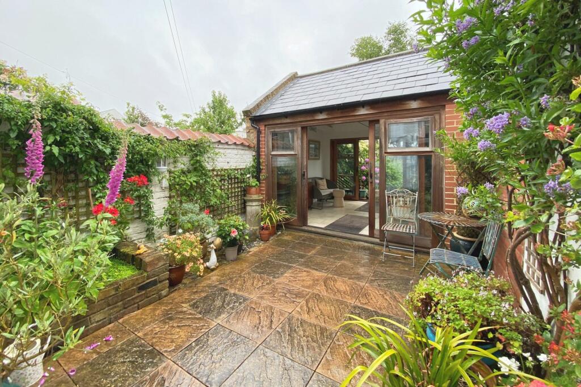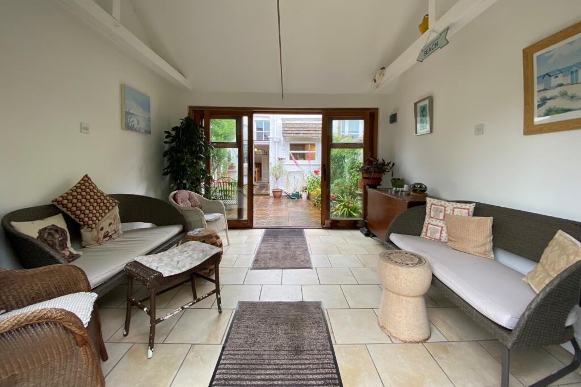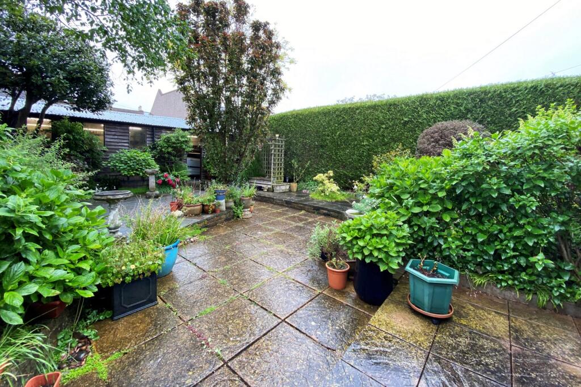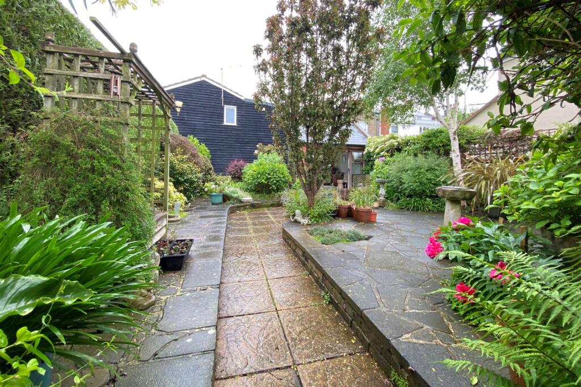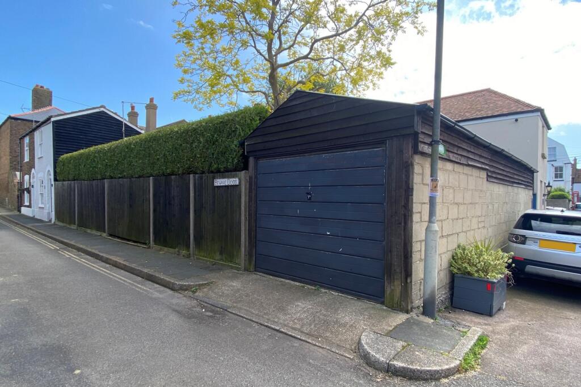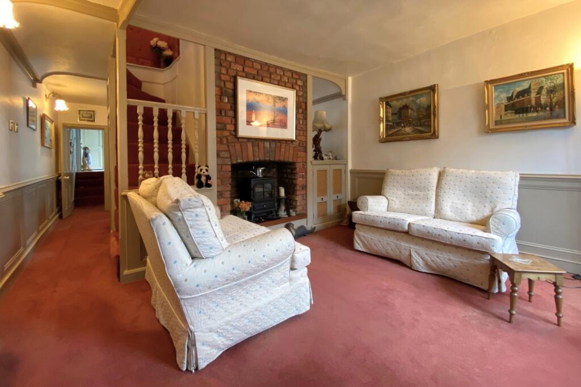Sandown Road, Deal, CT14
Property Details
Bedrooms
2
Bathrooms
2
Property Type
Terraced
Description
Property Details: • Type: Terraced • Tenure: N/A • Floor Area: N/A
Key Features: • Period Terrace Home • Offering Two Bedrooms • Tandem Garage To Rear • Impressive Rear Gardens • Brick Built Sun Room • Walking Distance To Station • Really Must Be Seen • Gas Fired Central Heating • Close to Town and Seafront • EPC Rating E
Location: • Nearest Station: N/A • Distance to Station: N/A
Agent Information: • Address: 4 West Street, Deal, CT14 6AE
Full Description: Jenkinson Estates are pleased to bring to the market this charming cottage, situated in the ever-popular location of Sandown Road, Deal. Located just one road back from Deal seafront and promenade, this would certainly make a good family home or ideal purchase for someone looking to escape to the coast. The property is accessed via a lobby and opens into a sitting room that leads to a dining room. From here there are split levels, up to the family shower room and down to a kitchen / breakfast room. The first floor offers two bedrooms, both having the benefit of fitted wardrobes. The rear bedroom has the benefit of a separate W.C. that has been tastefully hidden behind wardrobe doors. The accommodation is completed with a lower ground floor area that is currently being used as a study and is accessed from the breakfast room. Externally the property boasts an impressive garden that is currently split into two, divided by a garden room. The property is completed with a tandem garage that is over 31ft in length. A charming home situated in a sought after location just yards from the seafront and beach. The fashionable high street and the famous Conservation are in and around Middle Street are all within a short walk. All viewings are strictly by appointment via the Sole Agent Jenkinson Estates.Council Tax Band CEntrance Via;LobbySitting Room: 12'11" x 11'0" (3.94m x 3.35m)Dining Room: 12'10" x 9'11" (3.91m x 3.02m)Split Level - UpShower Room: 14'0" x 6'1" (4.27m x 1.85m)Split Level - DownKitchen: 17'1" x 6'11" (5.21m x 2.11m)Breakfast Room: 8'0" x 5'1" (2.44m x 1.55m)Lower Ground FloorStudy / Cellar: 11'10" x 9'1" (3.61m x 2.77m)First FloorBedroom One: 12'10" x 11'1" (3.91m x 3.38m)Bedroom Two: 10'10" x 9'1" (3.30m x 2.77m)Separate W.C: 5'0" x 3'0" (1.52m x 0.91m)Rear GardenGarden Room: 11'1" x 11'0" (3.38m x 3.35m)Tandem GarageBrochuresParticulars
Location
Address
Sandown Road, Deal, CT14
City
Deal
Features and Finishes
Period Terrace Home, Offering Two Bedrooms, Tandem Garage To Rear, Impressive Rear Gardens, Brick Built Sun Room, Walking Distance To Station, Really Must Be Seen, Gas Fired Central Heating, Close to Town and Seafront, EPC Rating E
Legal Notice
Our comprehensive database is populated by our meticulous research and analysis of public data. MirrorRealEstate strives for accuracy and we make every effort to verify the information. However, MirrorRealEstate is not liable for the use or misuse of the site's information. The information displayed on MirrorRealEstate.com is for reference only.
