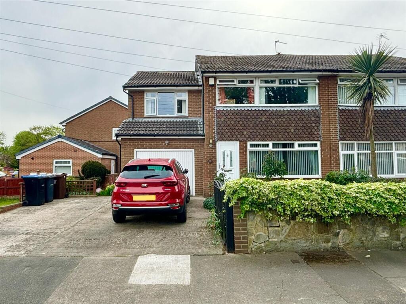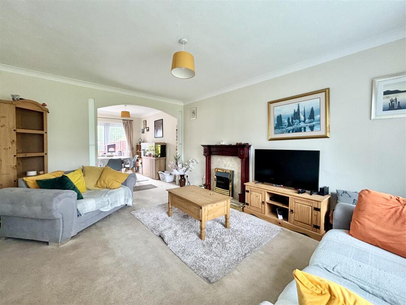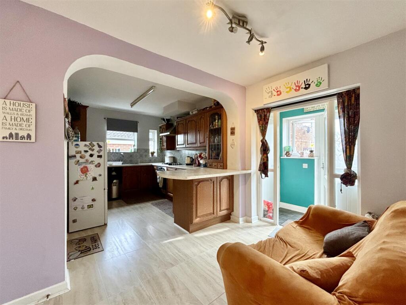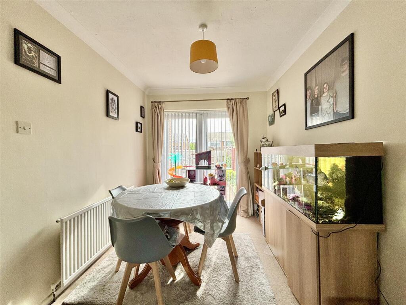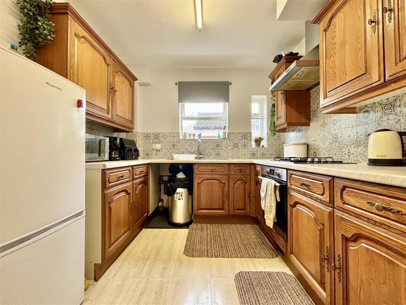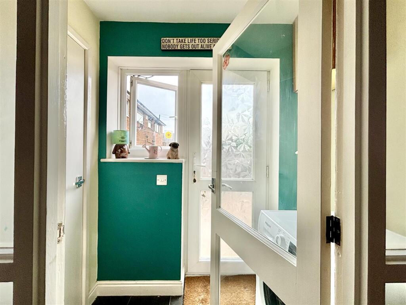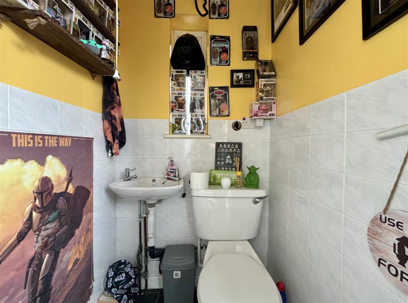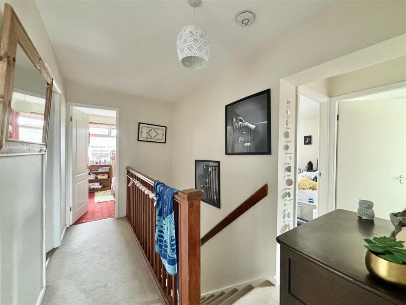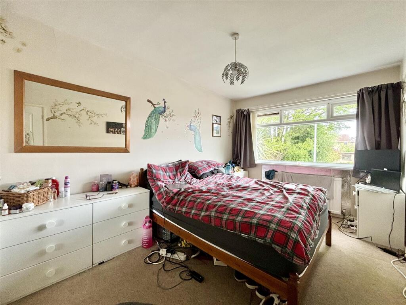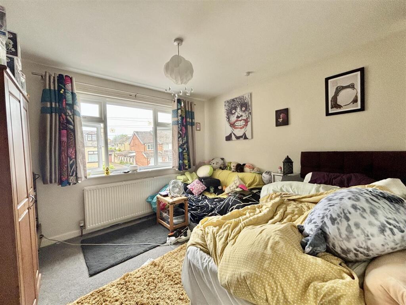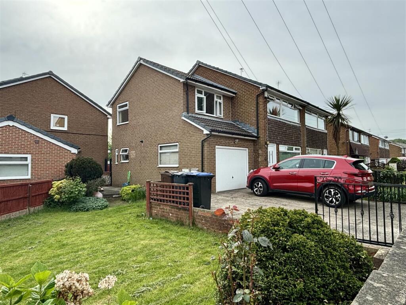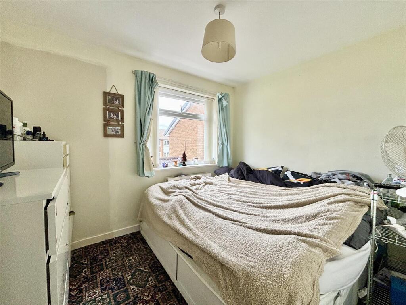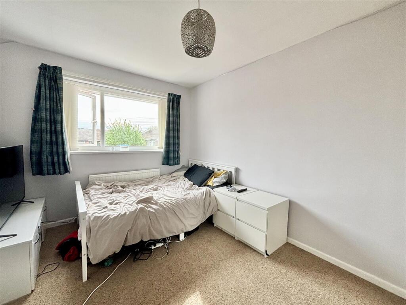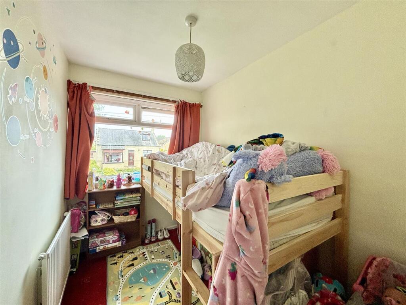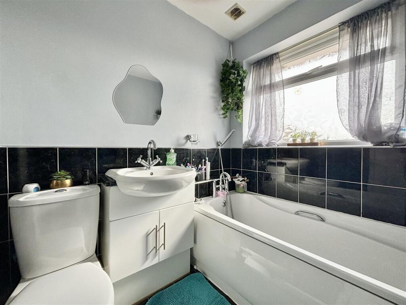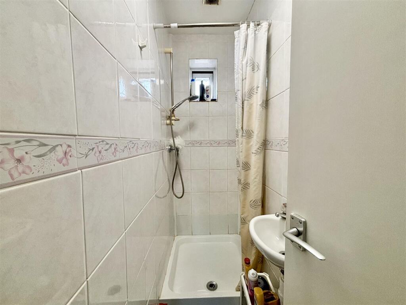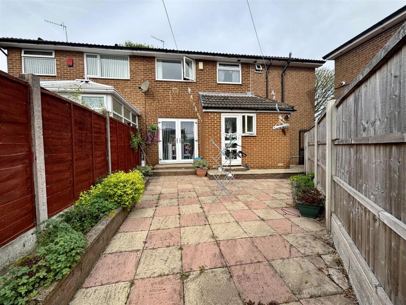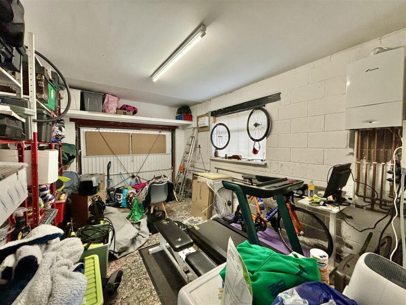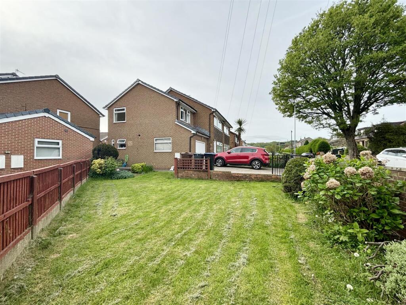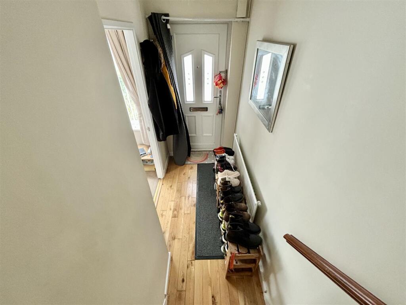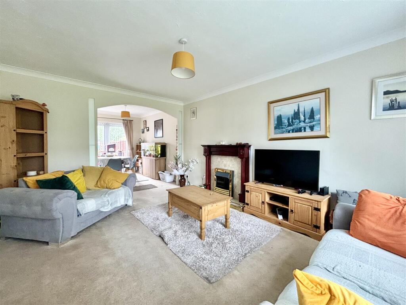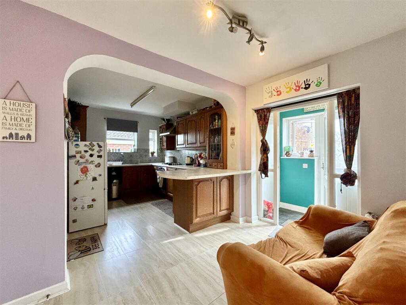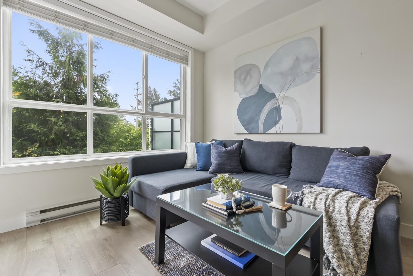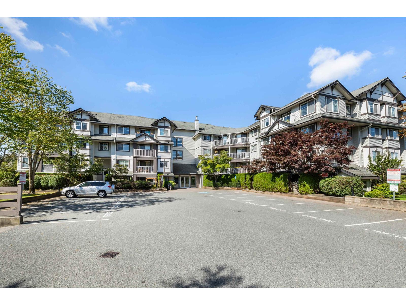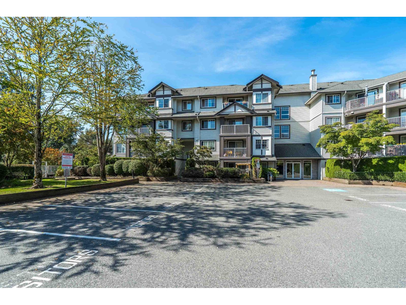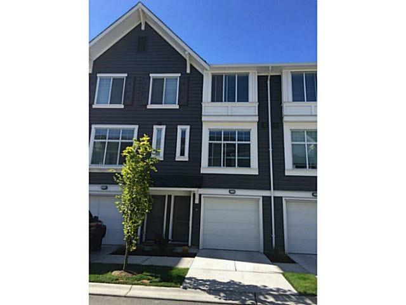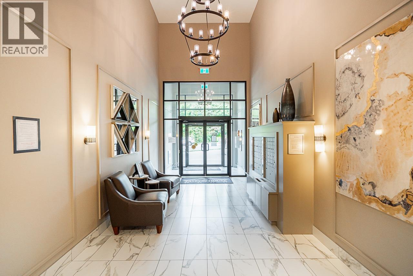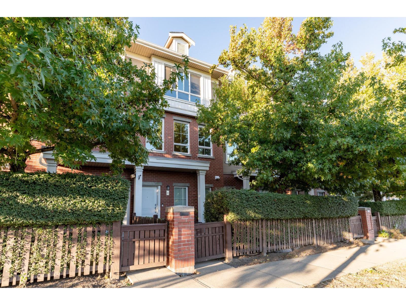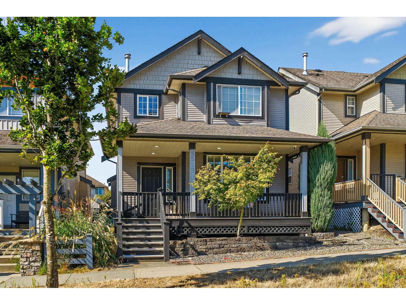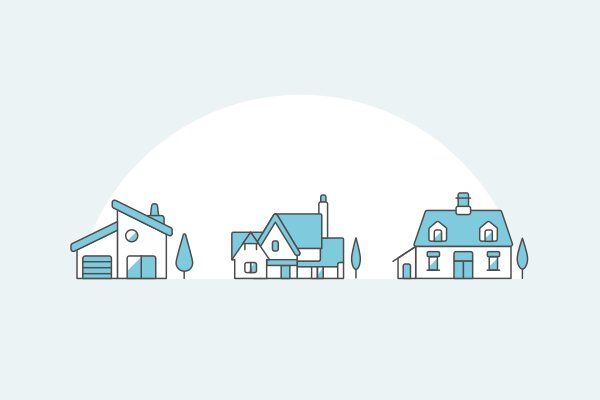Sandringham Road, Clayton, Bradford
Property Details
Bedrooms
5
Bathrooms
1
Property Type
Semi-Detached
Description
Property Details: • Type: Semi-Detached • Tenure: Freehold • Floor Area: N/A
Key Features: • SUBSTANTIAL EXTENDED SEMI DETACHED • FIVE BEDROOMS & TWO BATHROOMS • CORNER PLOT • GROUND FLOOR WC • INTEGRAL GARAGE & DRIVEWAY • GARDENS TO THREE SIDES • POPULAR LOCATION • CLOSE TO TRANSPORT LINKS • LOCAL SCHOOLS NEARBY • EARLY VIEWING ADVISED
Location: • Nearest Station: N/A • Distance to Station: N/A
Agent Information: • Address: 11 High Street, Queensbury, BD13 2PE
Full Description: ** EXTENDED FIVE BEDROOM SEMI DETACHED ** TWO BATHROOMS ** CORNER PLOT ** INTEGRAL GARAGE ** GROUND FLOOR WC ** This spacious semi detached property in Clayton is set on a good-sized plot and offers off-road parking, pleasant gardens and ample space for a growing family. Briefly comprising of; Hall, Lounge-Diner, Dining-Kitchen, rear Hall, WC, integral Garage and to the first floor there are five Bedrooms, a Bathroom and a Shower Room. Gardens to three sides and a Driveway to the front. Early viewing advised.Entrance Hall - Central heating radiator, stairs to the first floor, solid wood flooring.Lounge - 4.70m x 3.48m (15'5 x 11'5) - Open plan to the dining room, window to the front, central heating radiator, feature fireplace and electric fire.Dining Room - 3.07m x 2.31m (10'1 x 7'7) - French doors leading to the rear garden, central heating radiator.Kitchen Diner - 5.59m x 3.07m (18'4 x 10'1) - Range of fitted base & wall units, contrasting work surfaces, electric oven, gas hob and extractor, stainless steel sink and drainer, two windows to the side, door to the rear porch, central heating radiator, pantry.Rear Porch - UPVC door and windows, plumbing for a washing machine.Ground Floor W/C - Wash basin, low flush W/C, window to the side.Garage - 4.88m x 3.25m (16 x 10'8) - Window to the side, power & lights, central heating boiler. As this garage is integral, there is potential to convert into further accommodation subject to the relevant permissions.First Floor Landing - Bathroom - Panelled bath with shower tap, wash basin set in a vanity unit, low flush W/C, window to the rear, central heating radiator.Bedroom One - 4.24m x 2.57m (13'11 x 8'5) - Window to the front, central heating radiator.Bedroom Two - 3.53m x 2.57m (11'7 x 8'5) - Window to the rear, central heating radiator.Bedroom Three - 3.18m x 2.92m (10'5 x 9'7) - Window to the front, central heating radiator.Bedroom Four - 2.90m x 2.34m (9'6 x 7'8) - Window to the side, central heating radiator.Bedroom Five - 2.41m x 1.70m (7'11 x 5'7) - Window to the front, central heating radiator.Shower Room - Shower cubicle with mains shower, window to the rear, wash basin, fully tiled wallsExterior - Lawned garden area to the front with flower & shrub boarders. Driveway parking leading to the integral garage. Good size garage to the side with lawned area, shrubbery, fence & wall boundaries. To the rear is an enclosed patio garden with paved seating area and flower borders.BrochuresSandringham Road, Clayton, BradfordBrochure
Location
Address
Sandringham Road, Clayton, Bradford
City
Clayton
Features and Finishes
SUBSTANTIAL EXTENDED SEMI DETACHED, FIVE BEDROOMS & TWO BATHROOMS, CORNER PLOT, GROUND FLOOR WC, INTEGRAL GARAGE & DRIVEWAY, GARDENS TO THREE SIDES, POPULAR LOCATION, CLOSE TO TRANSPORT LINKS, LOCAL SCHOOLS NEARBY, EARLY VIEWING ADVISED
Legal Notice
Our comprehensive database is populated by our meticulous research and analysis of public data. MirrorRealEstate strives for accuracy and we make every effort to verify the information. However, MirrorRealEstate is not liable for the use or misuse of the site's information. The information displayed on MirrorRealEstate.com is for reference only.
