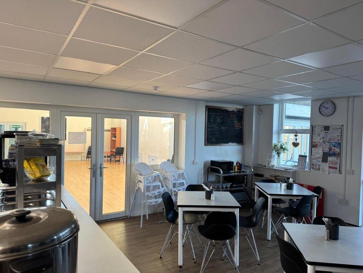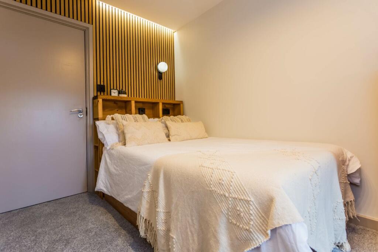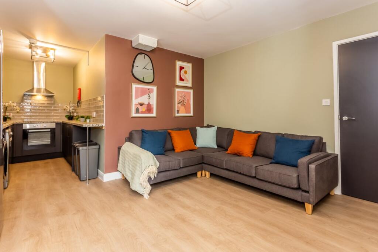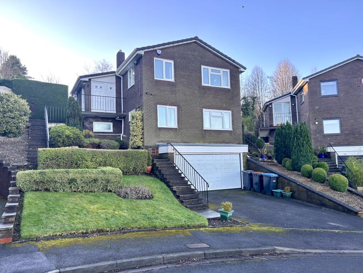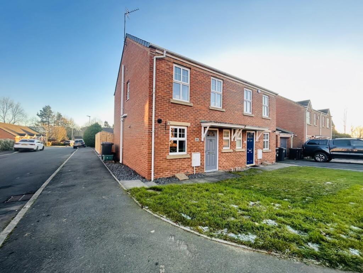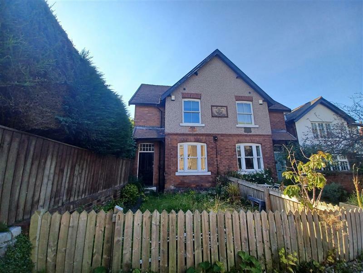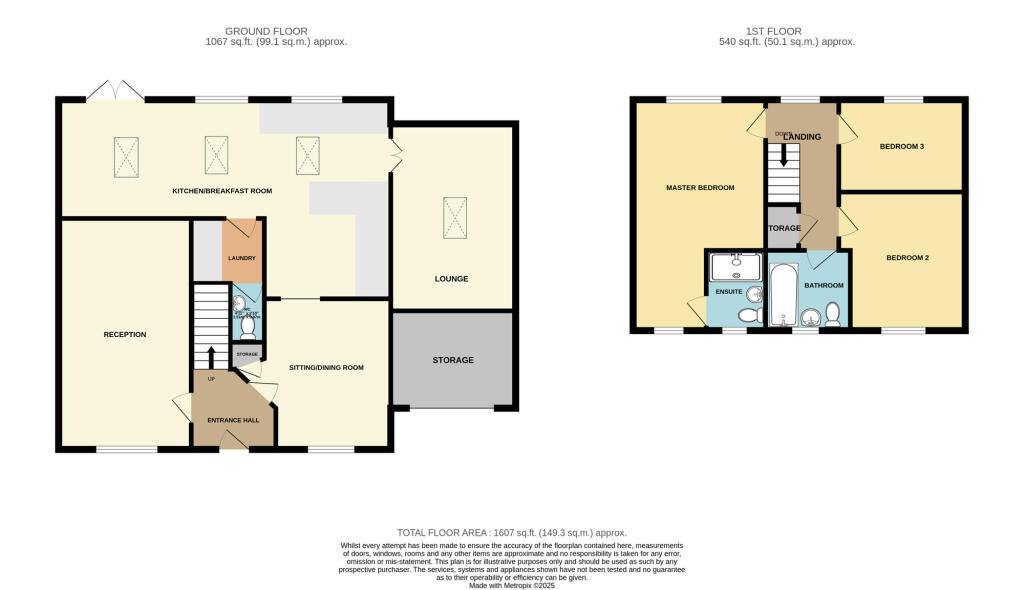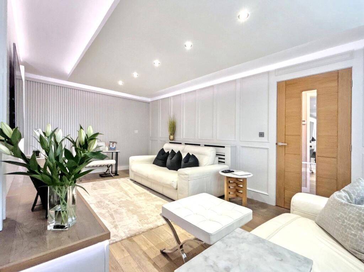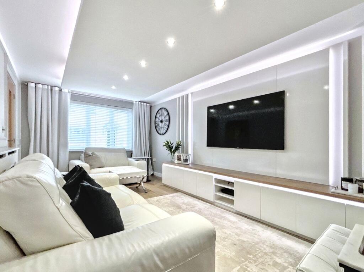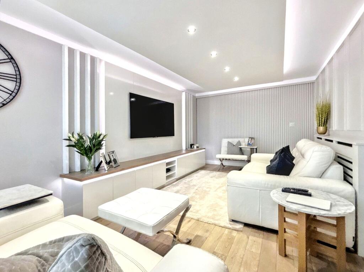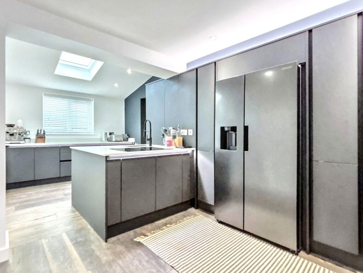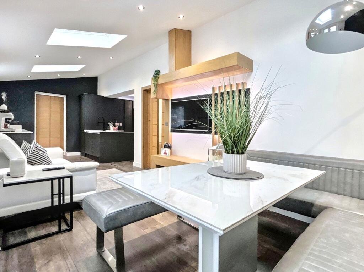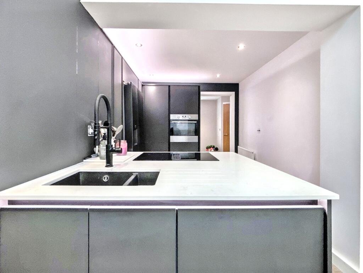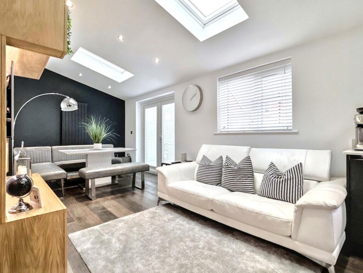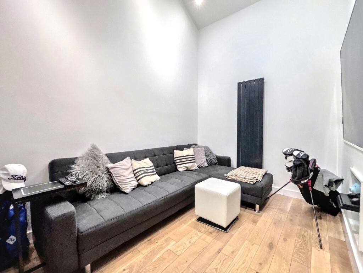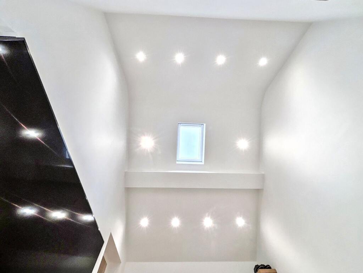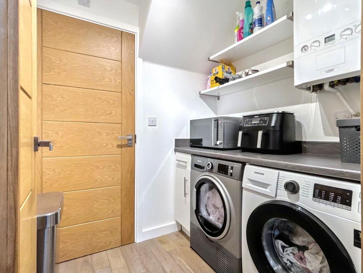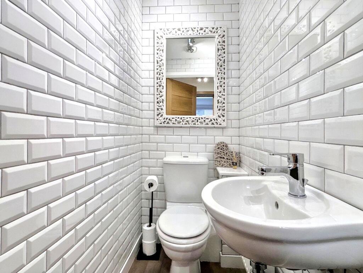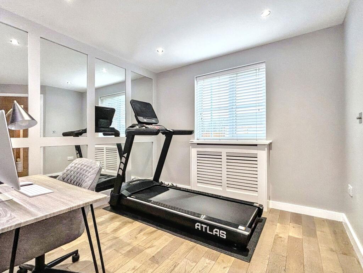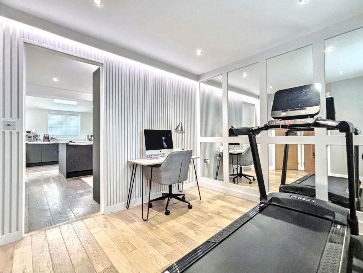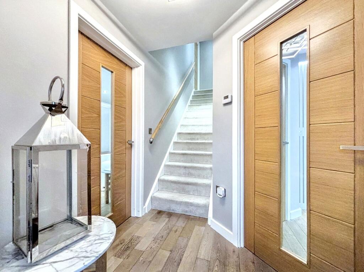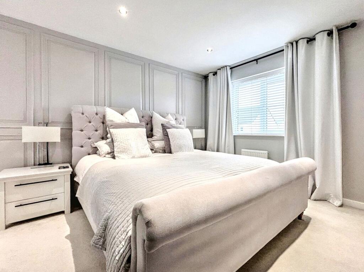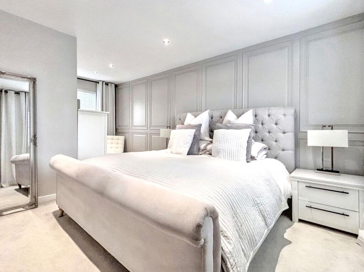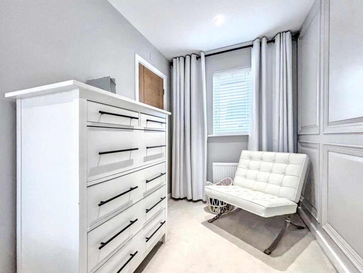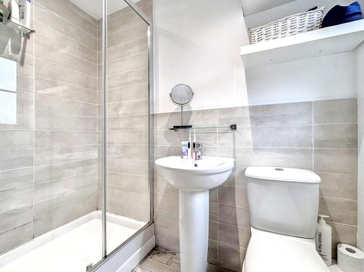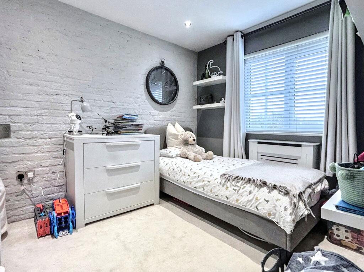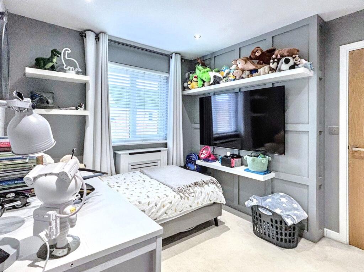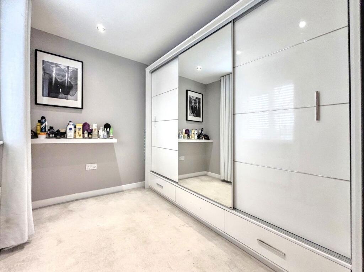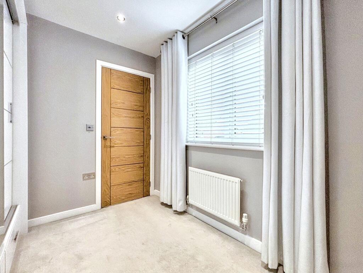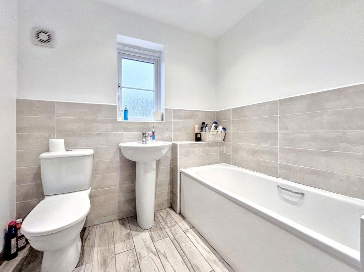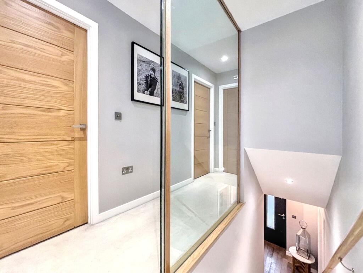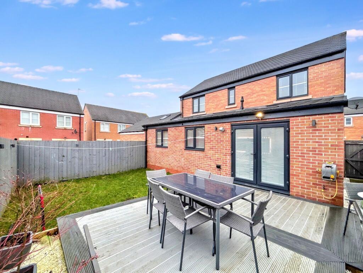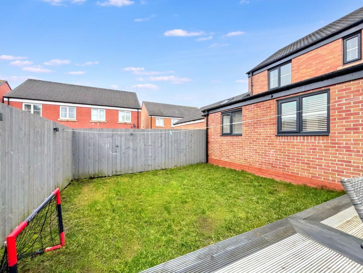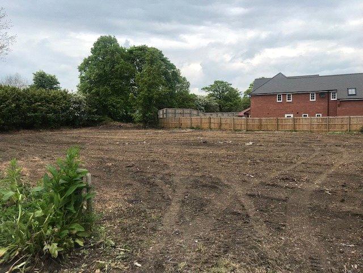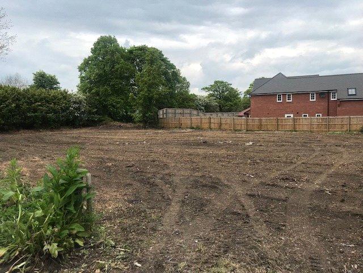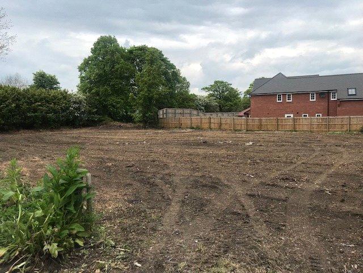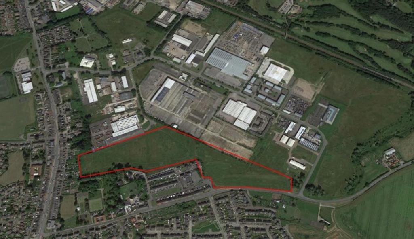Sandringham Way, Newfield, Chester Le Street, Durham, DH2 2FD
For Sale : GBP 283950
Details
Bed Rooms
3
Bath Rooms
2
Property Type
Detached
Description
Property Details: • Type: Detached • Tenure: N/A • Floor Area: N/A
Key Features: • Impressive, Extended Family Home • High Quality, Bespoke Fixtures • Three Separate Family Spaces • Decked & Lawn Garden To Rear • Converted Garage • Highly Sought After Location • Detached
Location: • Nearest Station: N/A • Distance to Station: N/A
Agent Information: • Address: 83 Front Street, Stanley, DH9 0TB
Full Description: This exceptional three-bedroom detached home on Sandringham Way, Newfield offers a blend of contemporary design and high-specification finishes, making it an ideal family home. The property has been thoughtfully extended to provide generous living spaces upon the top grade kitchen, rear living area and converted garage.
Situated in a highly sought-after location, the modern development is within close commuting links to Durham City & Newcastle, with local schools, shops and walking routes all within close proximity.
The ground floor features a welcoming entry hall guiding to the first floor, impressive reception room with ceiling feature lighting, a superbly remastered kitchen equipped with built-in appliances, additional utility room and w/c. Solid oak floors and doors, along with bespoke decorations, add a touch of luxury to the ground floor space.
Upon the first floor, three well-proportioned bedrooms, with the master bedroom benefiting from an en-suite shower room and dressing area. The high-quality bathrooms provide a contemporary feel, complete with sleek fixtures and finishes.
The rear garden has been designed for relaxation and socializing, featuring a raised decked area that overlooks the private space
Located in a quiet cul-de-sac, this home offers peace and privacy and is perfect for those seeking a modern, comfortable family home in a desirable area, a viewing comes highly recommended. Council Tax Band: C Tenure: FreeholdEntrance Hall2.17m x 1.88mSpacious entry hall with oak flooring, stylish UPVC entry door, stairs to the first floor with guided railing.Reception Room5.57m x 3.06mElongated reception with neutral decor, UPVC frontal window, main ceiling feature bordering LED lighting, feature wall TV LED lighting surround, spotlights, wall panelling surround and radiator.Secondary Reception/ Study2.7m x 3.59mFrontal UPVC window with mirrored wall panelling, oak flooring and radiator.Kitchen/ Family Room6.02m x 8.14mImpressive sizing with matt black wall & base units, marble worktops, composite inner sink unit with mixer tap, fitment for american-style fridge/freezer, mounted oven unit, electric hob, further spacing for dining/ sofas, UPVC window X2, French doors to garden, skylights X3, spot lights, oak flooring throughout, bespoke fittings and joinery, above unit LED lighting with below worktop LED lighting.Utility1.78m x 1.57mBase unit with fitment for washer/ dryer, worktops, oak flooring and wall mounted combi boiler.W/C1.89m x 0.79mMetro tiling surround with ceramic wash basin, w/c and oak flooring.Snug/ Third Reception3.61m x 2.33mAbove skylight with spotlights, oak flooring and wall-length style radiator.Master Bedroom5.63m x 3.17mOf large double proportions with further section for dressing area, stylish wall paneling, UPVC window X2 and en-suite access.En-Suite2.19m x 1.23mDouble shower unit with wash basin, w/c, half tile surround and UPVC window.Second Bedroom3.24m x 2.81mOf double proportions with UPVC window and radiator.Third Bedroom2.29m x 2.81mOf double proportions with UPVC window and radiator.Family Bathroom1.89m x 2.19mThree piece suite consisting of bathtub with showerhead attachment, wash basin and w/c, UPVC window and half tiling surround.GardenSituated at the rear of the home, spacious decked section with lawn and side entrance.BrochuresBrochure
Location
Address
Sandringham Way, Newfield, Chester Le Street, Durham, DH2 2FD
City
Durham
Features And Finishes
Impressive, Extended Family Home, High Quality, Bespoke Fixtures, Three Separate Family Spaces, Decked & Lawn Garden To Rear, Converted Garage, Highly Sought After Location, Detached
Legal Notice
Our comprehensive database is populated by our meticulous research and analysis of public data. MirrorRealEstate strives for accuracy and we make every effort to verify the information. However, MirrorRealEstate is not liable for the use or misuse of the site's information. The information displayed on MirrorRealEstate.com is for reference only.
Real Estate Broker
Pattinson Estate Agents, Stanley
Brokerage
Pattinson Estate Agents, Stanley
Profile Brokerage WebsiteTop Tags
Impressive High Quality Bespoke Fixtures Converted GarageLikes
0
Views
14
Related Homes
