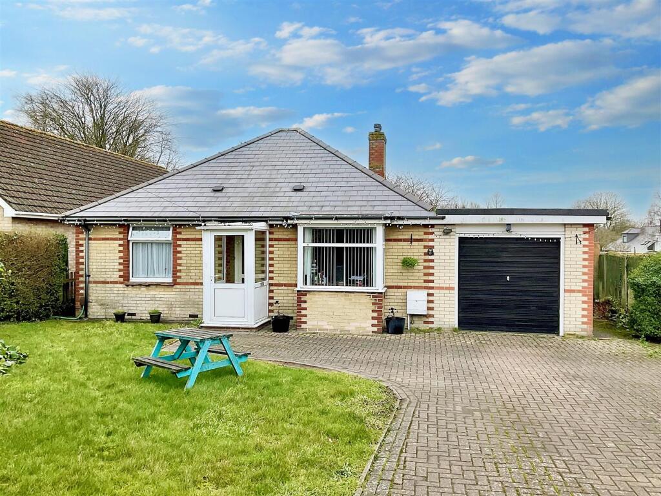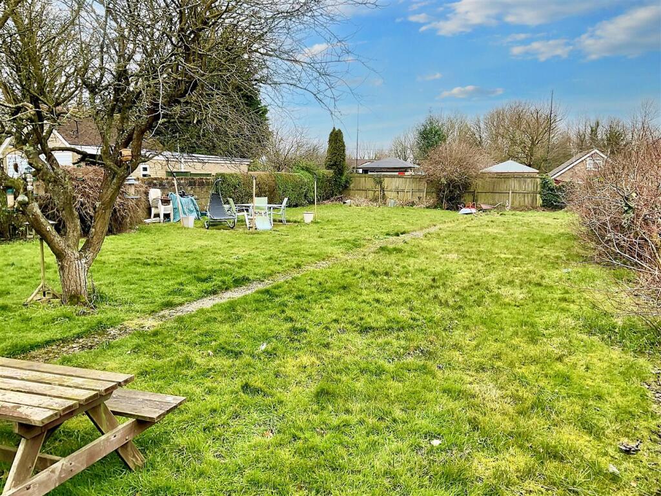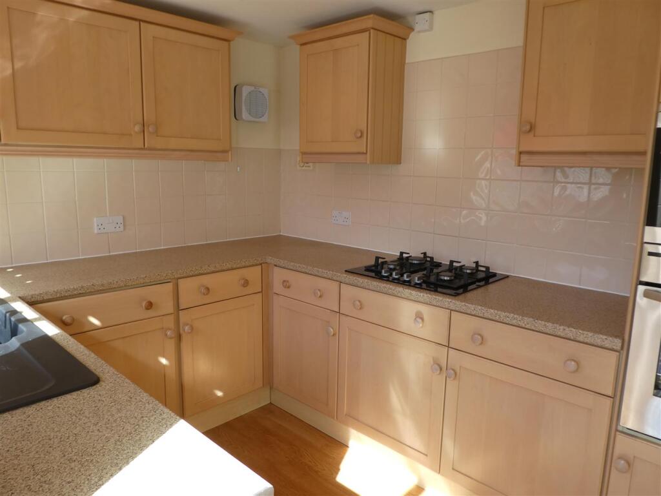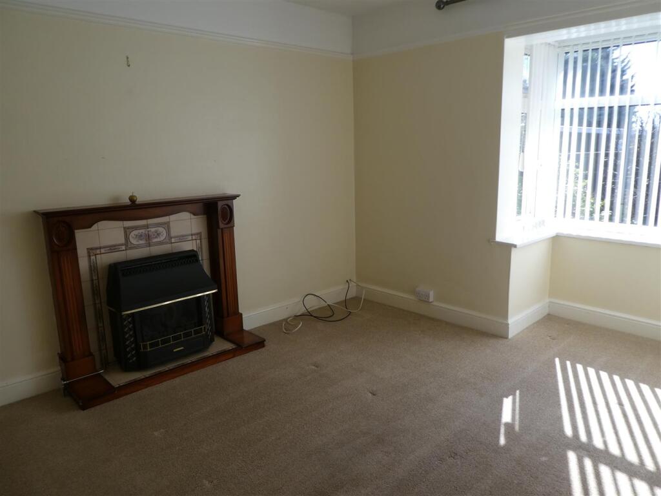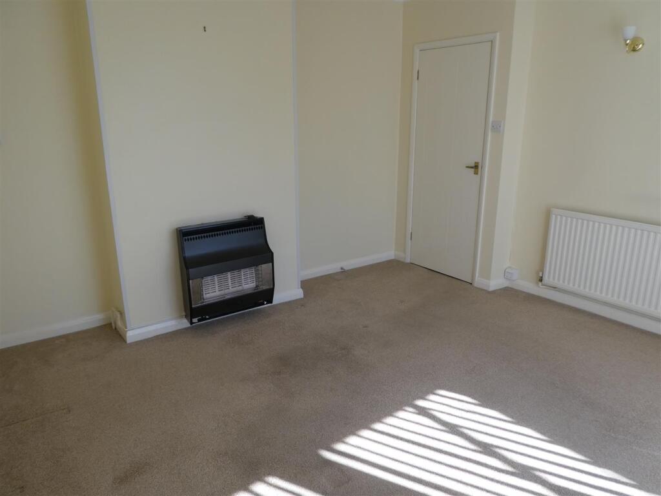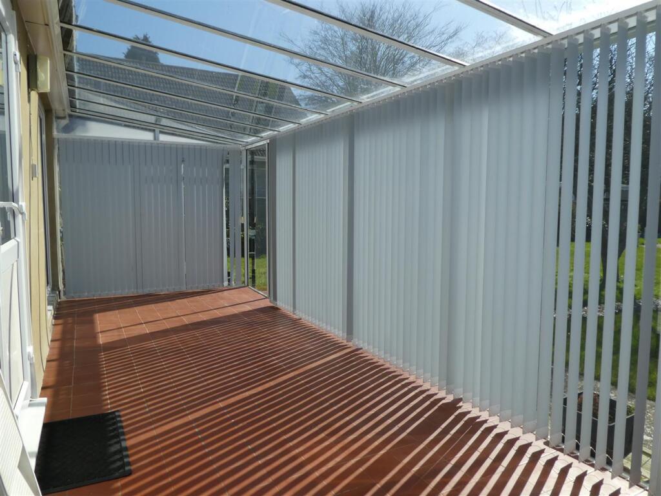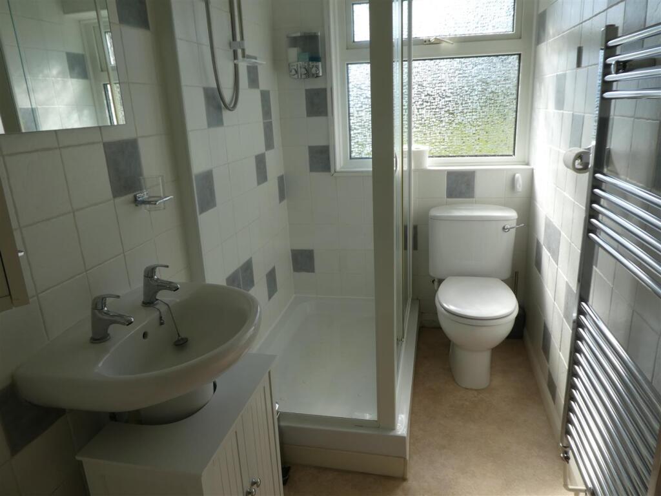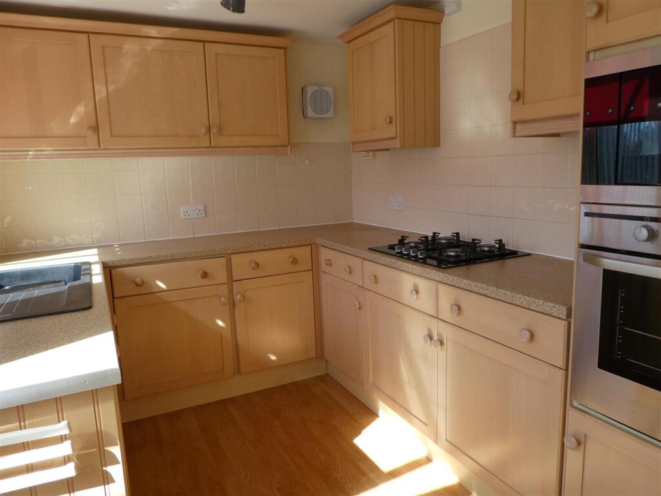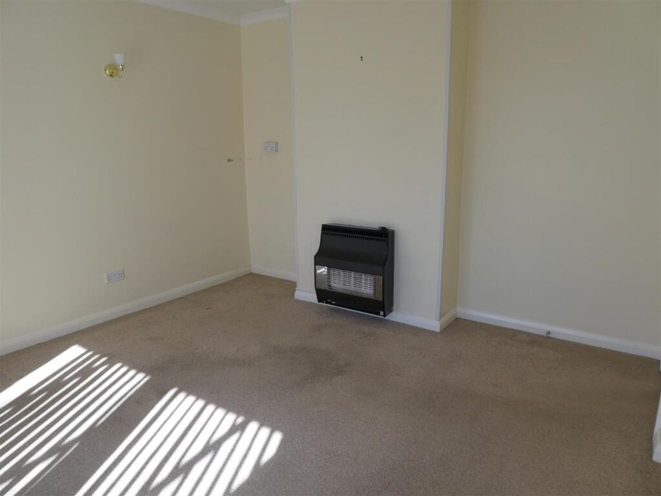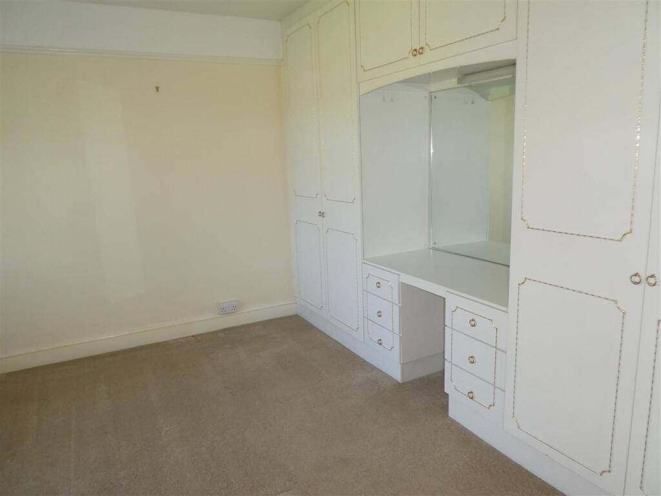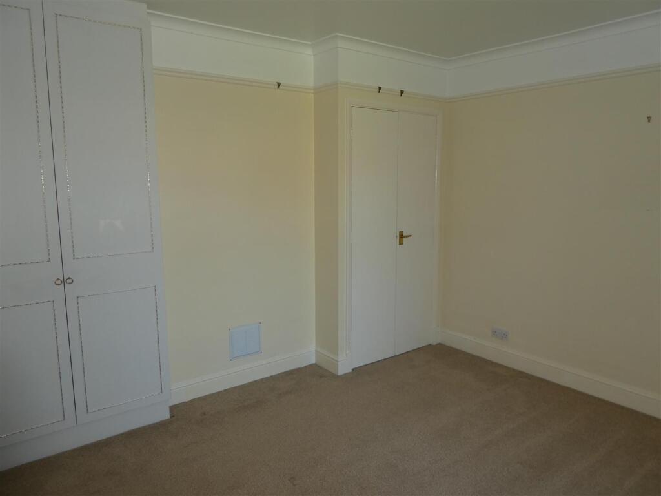Sandwich Road, Whitfield, Dover
Property Details
Bedrooms
3
Bathrooms
1
Property Type
Detached Bungalow
Description
Property Details: • Type: Detached Bungalow • Tenure: N/A • Floor Area: N/A
Key Features: • DETACHED BUNGALOW WITH LARGE REAR GARDEN • CHAIN FREE • TWO DOUBLE BEDROOMS • GARAGE & DRIVEWAY • GREAT LOCATION • ENERGY RATING - D (60)
Location: • Nearest Station: N/A • Distance to Station: N/A
Agent Information: • Address: 27-29 Castle Street, Dover, CT16 1PT
Full Description: ARE YOU LOOKING FOR A DETACHED BUNGALOW WITH LARGE GARDEN? THIS COULD BE THE ONE FOR YOU. The bungalow offers two double bedrooms, lounge, dining room, kitchen, conservatory and shower room. To the outside is a good size driveway, garage and a good size rear garden. An early viewing is highly recommended on this chain free property.This property is located in the old quarter of Whitfield, which boasts local shops, primary school, take away restaurants and public house. It is ideally located for the A2/M2 for Canterbury and London and also the A256 for Sandwich/Thanet. Dover town centre is approximately 2-3 miles away and also close by is Dover Port with its regular ferry crossings to France and the railway station at Kearsney. The main line railway station at Dover Priory with the fast link train to London St Pancras in 1 hour 5 minutes is only a short drive away.The accommodation comprises(measurements are maximum, taken into bays and extremes):-Double glazed front door opening to entrance porch. Further door to hallway.Hallway - Wall mounted cupboard with electric consumer board. Loft access. Doors to lounge, dining room, shower room and bedrooms.Lounge - 3.76m x 2.92m (12'4 x 9'7) - Double glazed window to rear. Radiator. Gas fire and surround.Dining Room - 3.76m x 3.76m (12'4 x 12'4) - Radiator. Double glazed sliding door to conservatory. Door to kitchen.Kitchen - 2.97m x 2.31m (9'9 x 7'7) - Fitted with a range of worktop base and wall units. Integrated oven and hob. Space for washing machine. Double glazed window to rear. Double glazed door to conservatory.Conservatory - 6.50m x 2.34m (21'4 x 7'8) - Windows to rear and side. Sliding door to garden access. Tap.Bedroom 1 - 3.76m x 3.53m (12'4 x 11'7) - Double glazed window to front. Radiator. Built in cupboards.Bedroom 2 - 3.53m x 3.07m (11'7 x 10'1) - Double glazed window to front. Radiator. Built in cupboards.Shower Room - 2.57m x 1.32m (8'5 x 4'4) - Large shower cubicle. Low level WC and wash basin. Radiator. Frosted double glazed window to rear.Outside - Front Garden - Driveway with off road parking for a number of cars. Lawn area. Side gate to rear access. Garage - 17'2 x 10'5 - Up and over door. Power and light. Side door access. Rear Garden - Good size level rear garden approximately 110 ft long. Mainly laid to lawn with borders.Energy Rating - D (60)Please note the photos of the inside are before the current tenants moved in. Council Tax - Band D ViewingStrictly by arrangement with the agents, Tersons MONEY LAUNDERING REGULATIONS - Intending purchasers will be asked to produce identification documentation at a later stage and we would ask for your co-operation in order that there will be no delay in agreeing the sale.Tersons for themselves and for the vendors or lessors of this property whose agents they are give notice that:- (1) These particulars are set out as a general outline only for the guidance of intended purchasers or lessees and do not constitute part of an offer or contract. (2) All descriptions, dimensions, reference to condition, services or appliances and necessary commissions for use and occupation are given without responsibility and any intending purchasers or tenants must satisfy themselves as to their correctness. (3) The vendors or lessors do not make or give, and neither do Tersons for themselves nor any person in their employment any authority to make or give any representation or warranty whatever in relation to this property. (4) These details do not form part of any contract to purchase or lease the property.BrochuresSandwich Road, Whitfield, DoverBrochure
Location
Address
Sandwich Road, Whitfield, Dover
City
Dover
Features and Finishes
DETACHED BUNGALOW WITH LARGE REAR GARDEN, CHAIN FREE, TWO DOUBLE BEDROOMS, GARAGE & DRIVEWAY, GREAT LOCATION, ENERGY RATING - D (60)
Legal Notice
Our comprehensive database is populated by our meticulous research and analysis of public data. MirrorRealEstate strives for accuracy and we make every effort to verify the information. However, MirrorRealEstate is not liable for the use or misuse of the site's information. The information displayed on MirrorRealEstate.com is for reference only.
