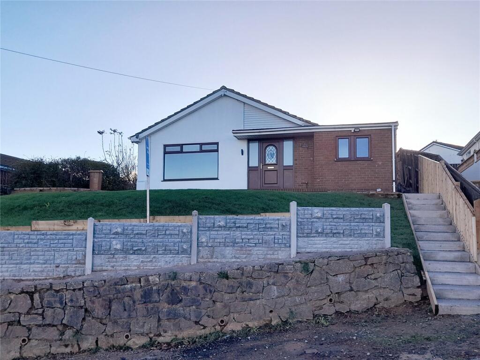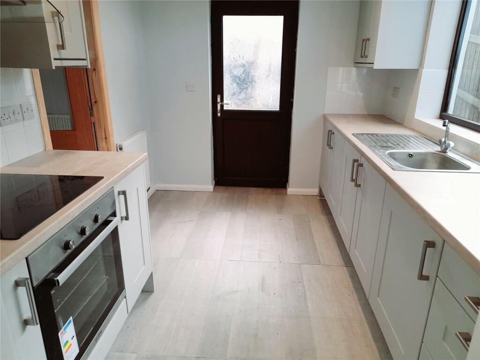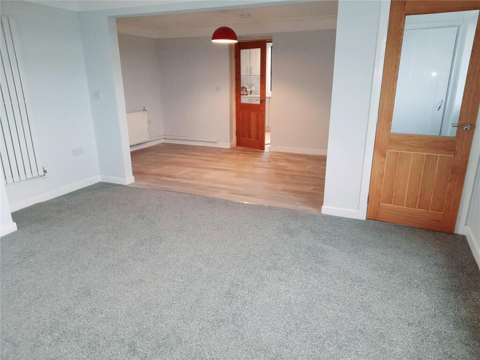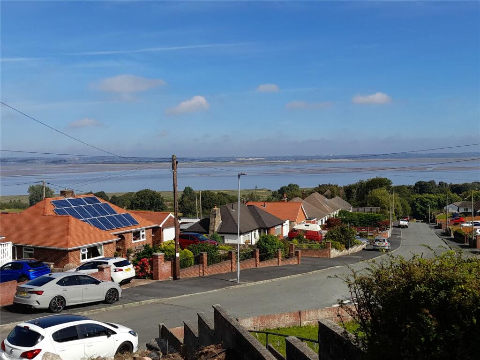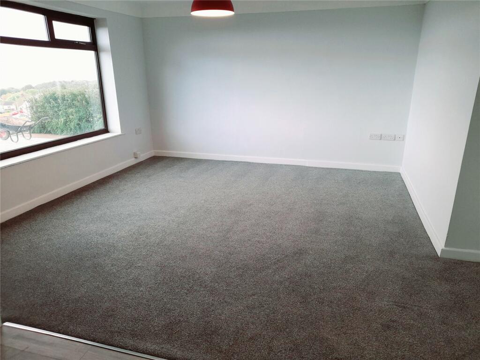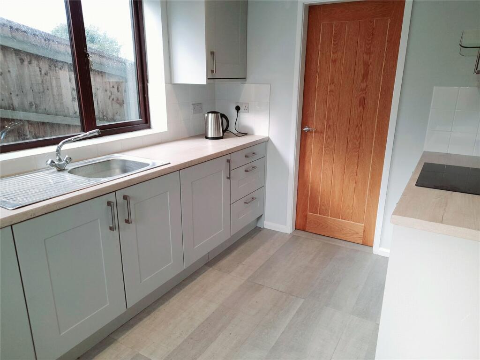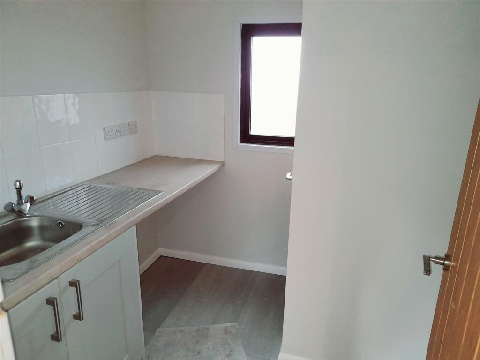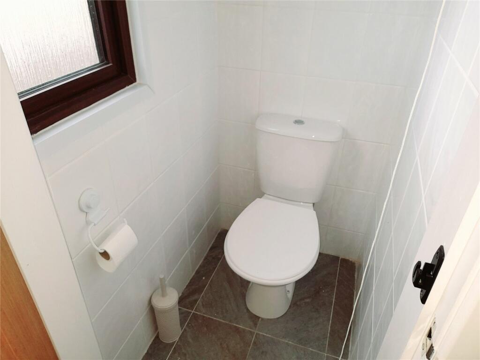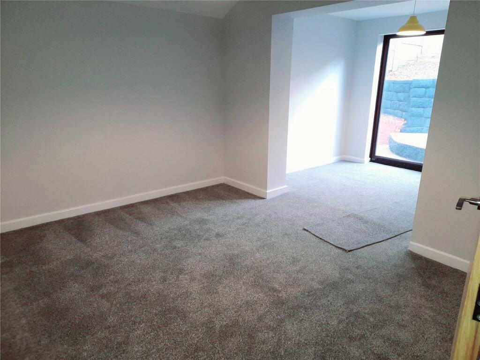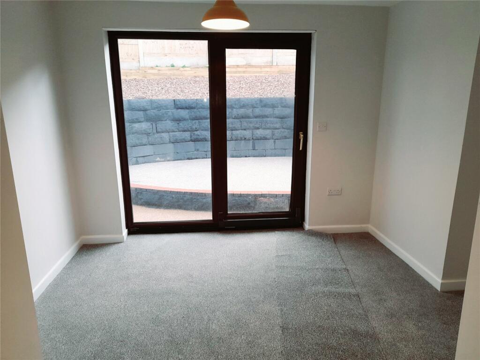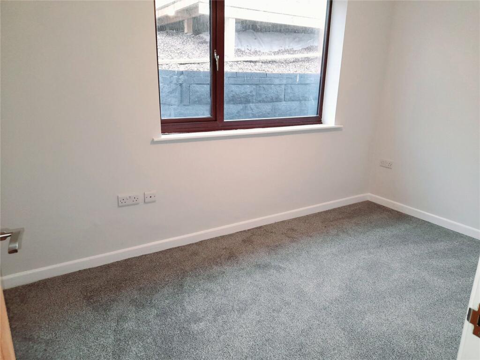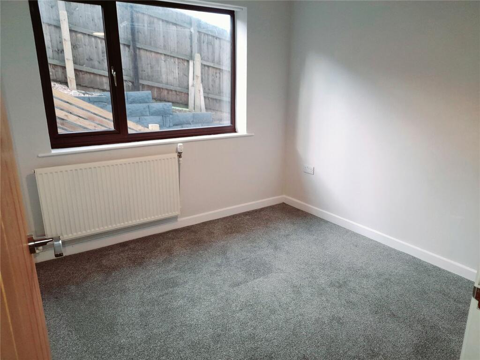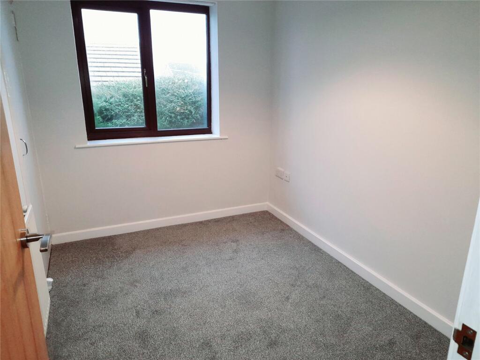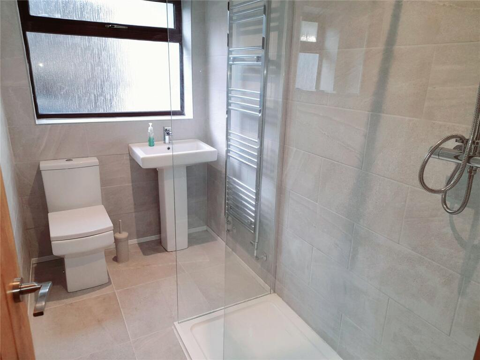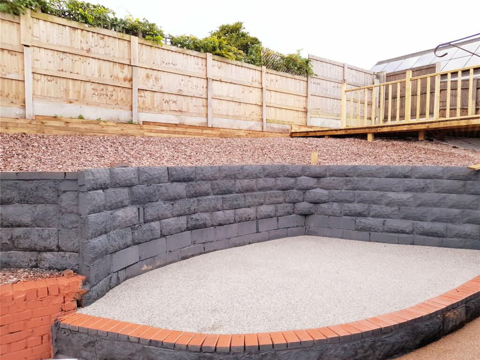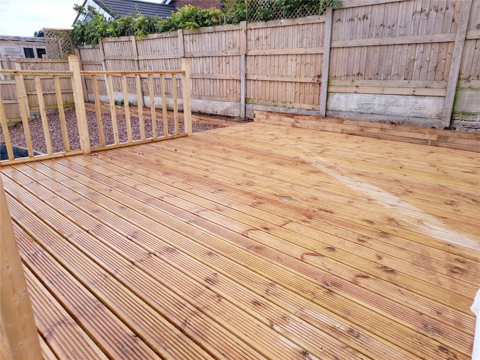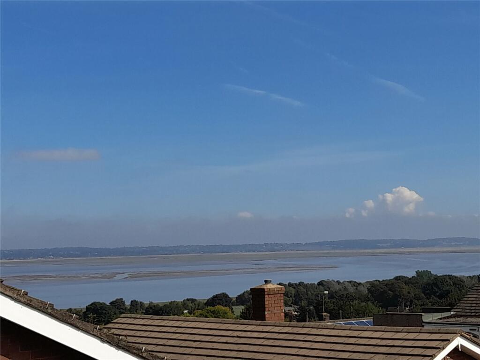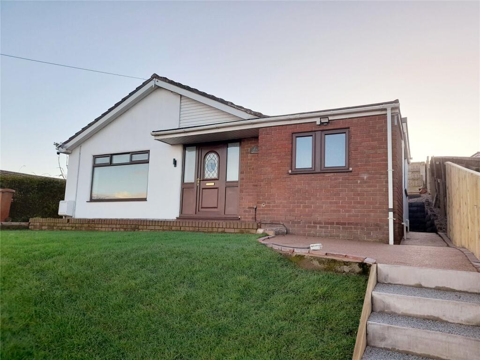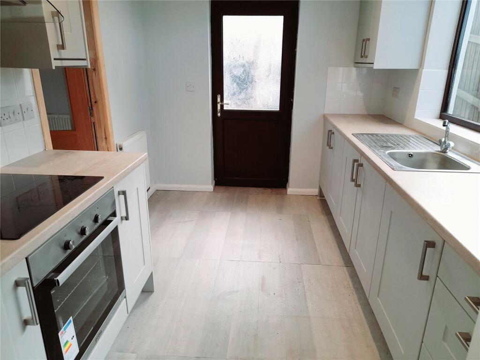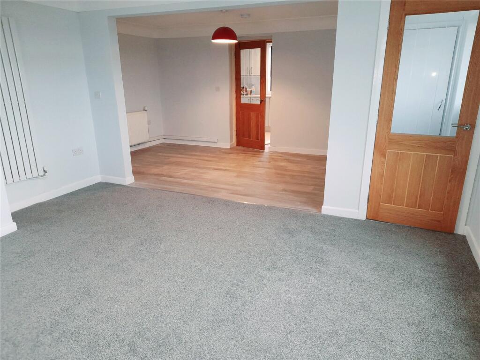Sandy Lane, Bagillt, Flintshire, CH6
Property Details
Bedrooms
4
Bathrooms
1
Property Type
Bungalow
Description
Property Details: • Type: Bungalow • Tenure: N/A • Floor Area: N/A
Key Features: • Recently Refurbished Four Bedroom Detached Bungalow • Stunning Far Reaching Views Over the Dee Estuary and Beyond • Modern Newly Installed Kitchen and Utility • Modern Newly Installed Shower Room • Lounge Open Plan to Dining Room • Driveway and Garage • Front and Rear Gardens • Double Glazing and Combination Boiler Central Heating
Location: • Nearest Station: N/A • Distance to Station: N/A
Agent Information: • Address: 10 Tower Gardens, Holywell, Flintshire, CH8 7TG
Full Description: A spacious and recently refurbished four bedroom and two reception room detached bungalow with stunning far reaching views over the Dee Estuary and beyond. Located in the village of Bagillt with local amenities and close to the towns of Holywell and Flint with shops, supermarkets, schools and transport links including bus and rail routes, the coast road and the A55 North Wales Expressway. The accommodation comprises entrance porch. lounge open plan to dining room, kitchen, utility room, WC, four bedrooms and shower room. Externally the property offers driveway parking, garage and front and rear gardens. The property also benefits from double glazing and combination boiler central heating.Entrance PorchDouble glazed door with side panels to the front elevation. Built-in cupboard. Door to lounge.Lounge4.37m x 4mDouble glazed window to the front elevation with stunning far reaching views over the Dee Estuary and beyond. Radiator. Open to dining room.Dining Room4.47m x 2.7mOpen plan to lounge and with doors to the kitchen and inner hall. Radiator.Kitchen3.25m x 2.26mDouble glazed window to the side elevation and double glazed door to the rear. Fitted with a modern and newly installed range of wall and base units with roll top work surfaces with inset stainless steel sink, tiled splash backs and electric hob with stainless steel and glass canopy extractor over. Integrated electric oven. Radiator.Utility Room2.26m x 2.16mDouble glazed window to the front elevation. Fitted with modern newly installed base units with roll top work surfaces with inset stainless steel sink and tiled splash backs over. Door to WC.WCDouble glazed window to the front elevation. Fitted with a close coupled WC. Tiled walls and flooring.Bedroom One4m x 3.6mDouble glazed sliding patio doors to the rear elevation. Radiator.Bedroom Two3.56m x 2.34mDouble glazed window to the rear elevation. Radiator.Bedroom Three2.74m x 2.72mDouble glazed window to the side elevation. Radiator.Bedroom Four2.95m x 2.16mDouble glazed window to the side elevation. Built-in cupboard and radiator.Shower Room2.77m x 1.52mDouble glazed window to the side elevation. Fitted with a newly installed three piece shower room suite comprising double walk-in shower enclosure with thermostatic shower with hand and rainfall shower heads, pedestal wash hand basin and close coupled WC. Tiled walls and flooring and chrome heated towel radiator.Garage5.28m x 2.72mUp and over door to the front and door to the rear.ExternallyThe property occupies a good size plot with garden to the front with patio area enjoying the stunning views and pedestrian access. Side access leads to the private rear garden which is designed for low maintenance with resin pathway and patio area, gravelled area and raise decking again enjoying stunning far reaching views. To the rear is a garage with driveway parking in front.BrochuresParticulars
Location
Address
Sandy Lane, Bagillt, Flintshire, CH6
City
Bagillt Community
Features and Finishes
Recently Refurbished Four Bedroom Detached Bungalow, Stunning Far Reaching Views Over the Dee Estuary and Beyond, Modern Newly Installed Kitchen and Utility, Modern Newly Installed Shower Room, Lounge Open Plan to Dining Room, Driveway and Garage, Front and Rear Gardens, Double Glazing and Combination Boiler Central Heating
Legal Notice
Our comprehensive database is populated by our meticulous research and analysis of public data. MirrorRealEstate strives for accuracy and we make every effort to verify the information. However, MirrorRealEstate is not liable for the use or misuse of the site's information. The information displayed on MirrorRealEstate.com is for reference only.
