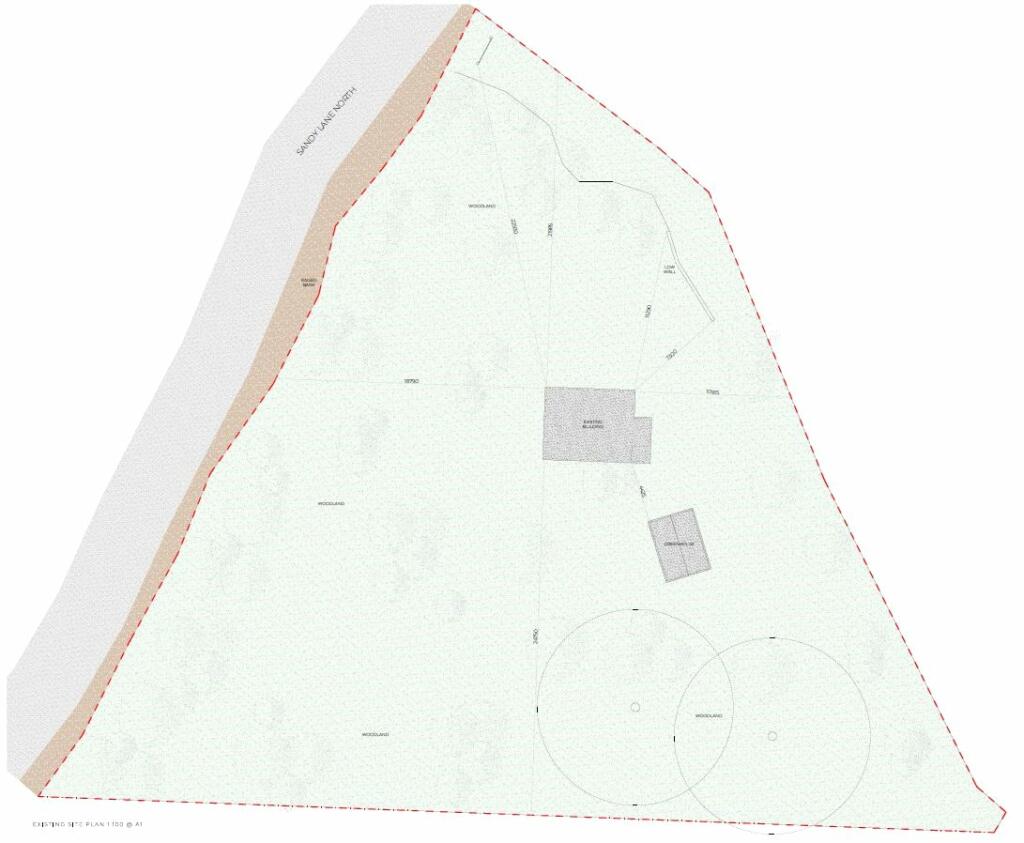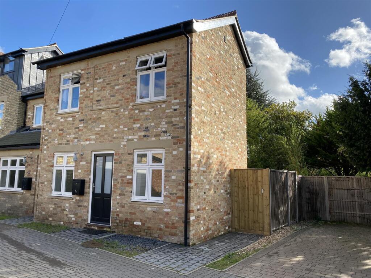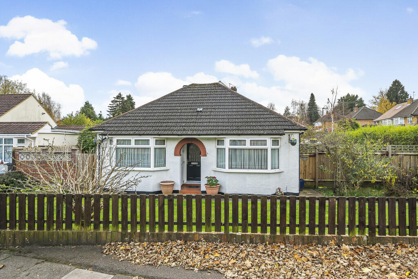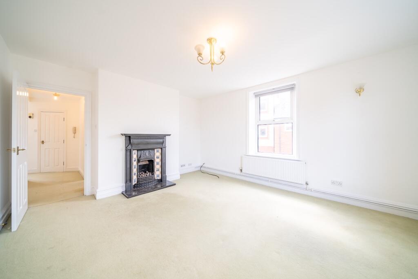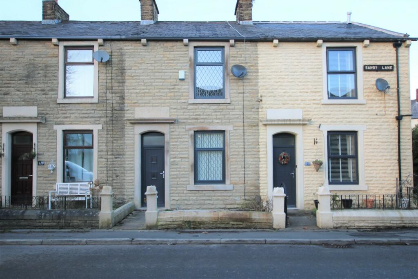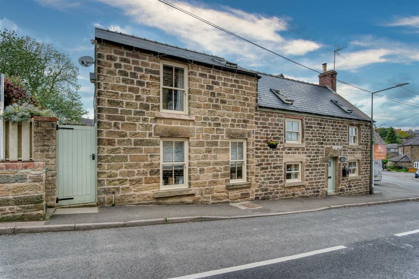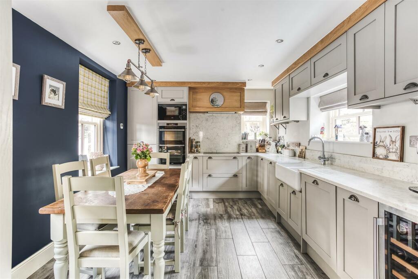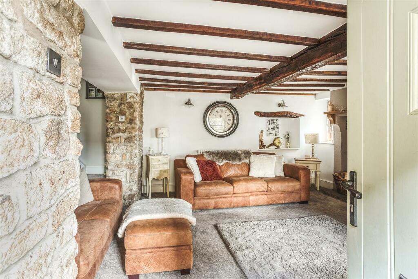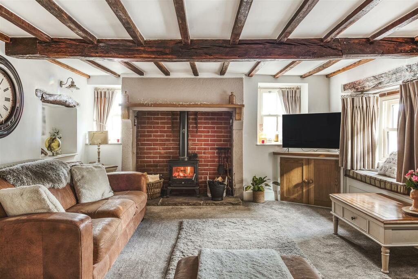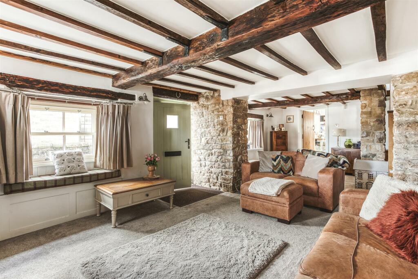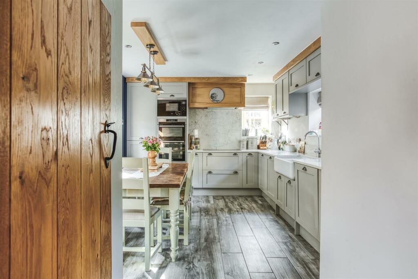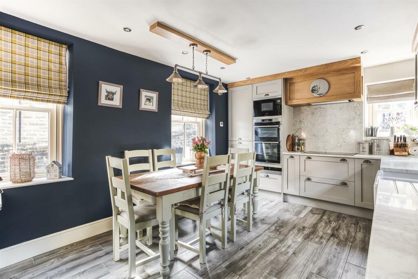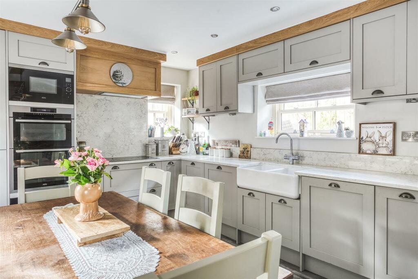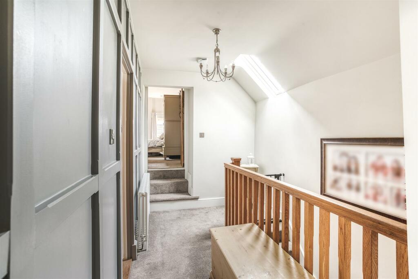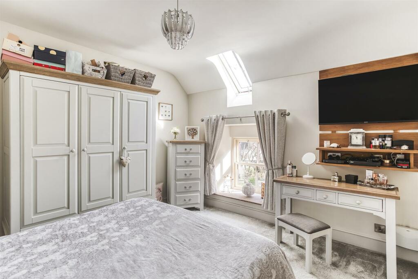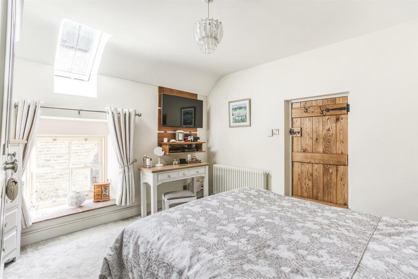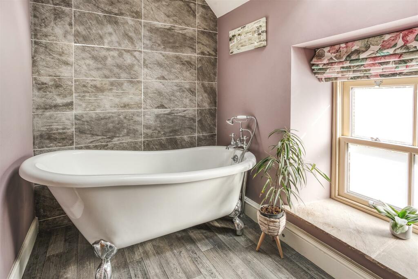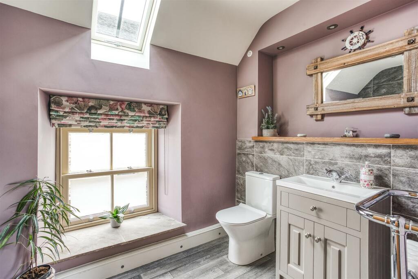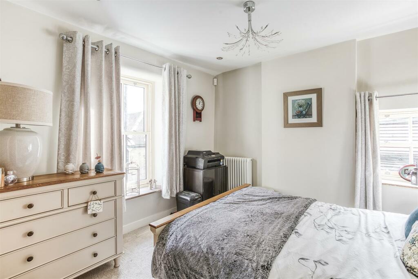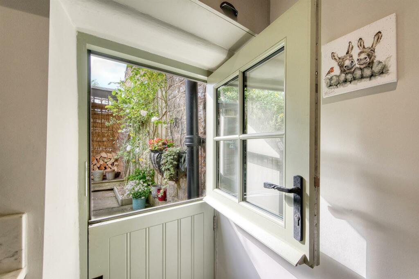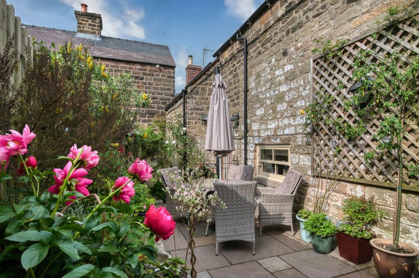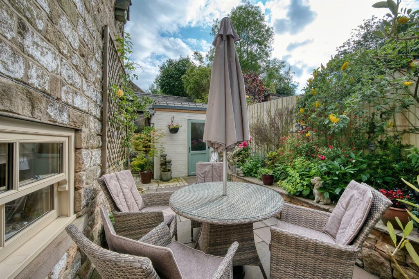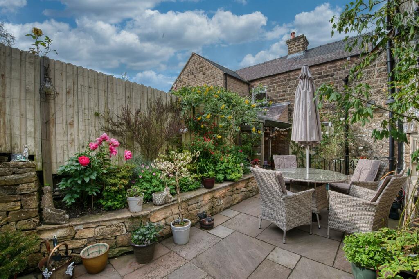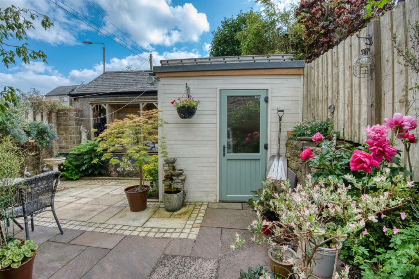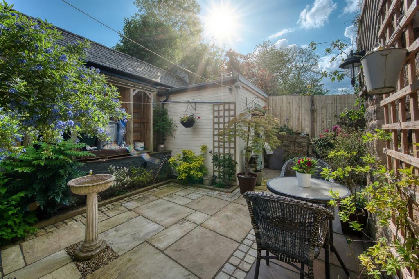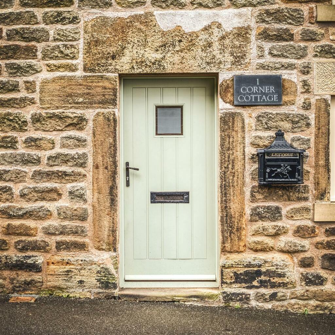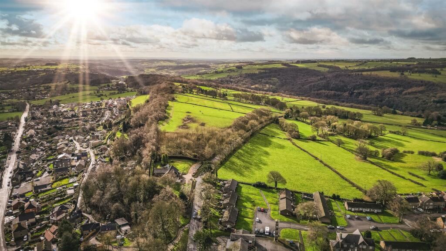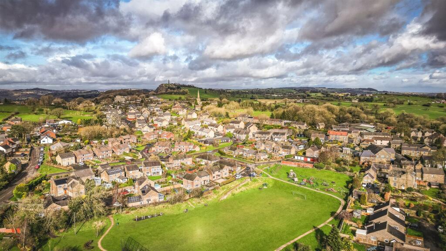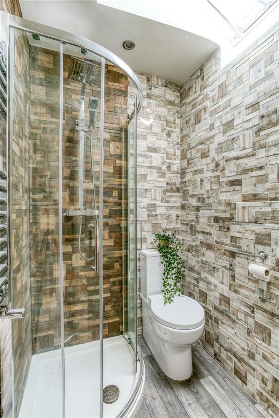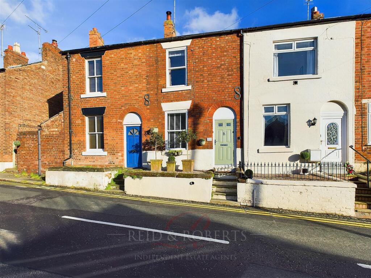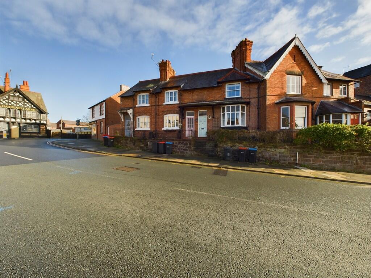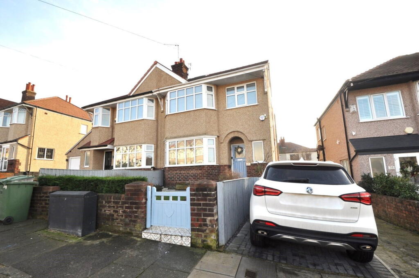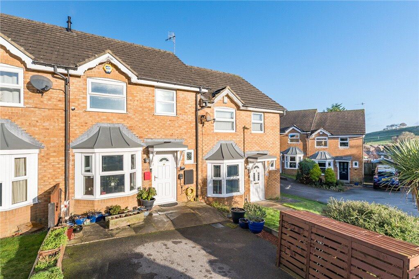Sandy Lane, Crich
For Sale : GBP 340000
Details
Bed Rooms
2
Bath Rooms
2
Property Type
Semi-Detached
Description
Property Details: • Type: Semi-Detached • Tenure: N/A • Floor Area: N/A
Key Features: • Attractive stone cottage • Located in the heart of this popular village • Beautiful sheltered courtyard garden • Two double bedrooms • Significantly upgraded whilst retaining period features • Underfloor heating • Council Tax Band C • Beautiful standalone rolltop bath • Modern en-suite shower room • Stylish decor throughout
Location: • Nearest Station: N/A • Distance to Station: N/A
Agent Information: • Address: 10 Market Place, Wirksworth, Derbyshire, DE4 4ET
Full Description: Having recently been significantly upgraded, this beautiful cottage is located in the heart of the highly sought-after village of Crich. With a splendid new kitchen, underfloor heating, spacious bathroom with rolltop bath, modern en-suite, peaceful garden with dining patios and stylish decor throughout, it's a beautiful eye-catching home.On the ground floor is a spacious sitting room, a recently updated kitchen-diner and access out to the courtyard garden. On the first floor are two large double bedrooms (one en-suite) and an elegant bathroom. To the side of the home is an area for off-road parking.Crich is a bustling village which is home to the National Tramway Museum and Crich Stand monument, from which you can see five counties on a clear day. The village centre has renowned cafe-bakery The Loaf, a Bangladeshi restaurant, popular pub, grocery shop and more. There is a primary school, youth club and cycling and walking routes aplenty in all directions. Further afield are the market towns of Belper, Matlock and Wirksworth, whilst the Peak District and commutes to Derby, Nottingham, Sheffield and the M1 corridor are all within easy reach.Front Of The Home - This very attractive stone cottage has space to park two vehicles to the right of the home - and there is plenty of free parking in the village centre opposite. On the right-hand gabled end of the home are white and yellow evergreen roses and hanging baskets, creating a pretty facade. Recently-installed sash double-glazed windows sit within stone mullion surrounds. A timber gate on the left leads through to the rear garden. Beside the front door is a wall-mounted letterbox and the Corner Cottage house sign. The high quality composite front door with iron handle, letterbox and frosted glazed panel leads into the home.Sitting Room - 7.27 x 4.14 (23'10" x 13'6") - This is a beautiful and spacious, yet cosy, room which opens out to the right and left as you step through the front door. Exposed stone walls immediately on your left provide a soft demarcation between the sitting room and what could be a comfortable dining area, beside the kitchen.On the right, the focal point is the multifuel burner and flue set within an inglenook fireplace upon a York stone hearth. It has a brick and stone surround with oak mantel shelf with oak corbels over. The beamed ceiling, stylish decor and luxuriant carpets give the room an elegant feel. Two cute deep-set north facing windows and two larger east-facing windows bring lots of natural light into the room from several angles. Above those east-facing windows and a recess to the left of the fireplace are exposed beams. There is a built-in TV cabinet in the corner and plenty of space for furniture in this room. Two heritage-style radiators match those installed recently throughout the rest of the home - they perfectly complement the style of this cottage. There are plenty of wall lights, an open staircase up to the first floor and a cupboard underneath. One step up and through the oak ledge braced door with cottage latch furniture set takes you into the Dining Kitchen.Dining Kitchen - 5.44 x 3.34 (17'10" x 10'11") - We love this super-stylish room. Ceramic oak-effect tiled flooring has luscious underfloor heating beneath. This underfloor heating is run off a wet system with a separate digital control. Crisp white decor and a high ceiling with recessed spotlights and a substantial light fitting create a sense of space - whilst two large east-facing windows together with windows to the south and west bring lots of natural light into the room. The quality kitchen was fitted in 2020. The expansive marble worktop has plenty of space for small appliances and food preparation. There is an integrated double ceramic Belfast sink with chrome mixer tap. Further along, the AEG five-ring electric induction hob has an extractor fan above. There is a chest-height AEG double oven with integral warming plate and combi oven, a full-height integrated Neff fridge-freezer, integrated washing machine and a Samsung dishwasher. A good number of high and low cabinets together with an in-built wine cooler provide plenty of storage. The room has comfortably enough space for a six seater dining table. On the right, a half-glazed composite stable door leads out to the rear garden.Stairs To First Floor Landing - The sturdy oak staircase leading up from the sitting room is in keeping with the quality feel of this home. The carpeted stairs and landing have a vaulted ceiling above, where there is a large chandelier light fitting and a Velux window bring natural light pouring into this space. The wide landing has plenty of room for an ottoman or similar storage solution. Another new heritage-style radiator and newly-installed wood-paneled wall befit this home. There is a radiator and matching oak ledge braced doors with cottage latch furniture sets lead into the two bedrooms and the bathroom. Overhead is a loft hatch too.Bedroom Two - 5.13 x 3.4 (16'9" x 11'1") - Ascend two steps up to this L-shaped dual aspect. A tall east-facing window is complemented by the south-facing window with views over the rear garden. The room has a high ceiling, is carpeted and has a double fitted wardrobe. There are two heritage-style radiators, a ceiling light fitting, recessed spotlights and a beveled pine door to the en-suite shower room.Bedroom One (Master) - 3.68 x 3.92 (12'0" x 12'10") - This lovely good-sized double bedroom has a high ceiling with Velux window and a deep-set east facing window with wide sill. The room is carpeted and has a ceiling light fitting, purpose built TV unit and plenty of room for a flexible room layout.Bathroom - 3.2 x 1.81 (10'5" x 5'11") - This is a beautiful sanctuary in the heart of the home. The standout feature is the rolltop standalone bath with claw feet. It has a heritage chrome mixer tap and hand-held shower attachment. The wide vanity unity has a contemporary rectangular sink with chrome mixer tap whilst the ceramic WC has an integrated flush. There is a wide, useful shelf above the sink and WC. The frosted double-glazed window has a wide sill providing yet more useful storage and display space. There is a Velux window and recessed ceiling spotlights. Two walls have contemporary rectangular tiles whilst the other two walls are painted. There is a combined radiator/heated towel rail and light oak-effect vinyl flooring.Rear Garden - Situated adjacent to the kitchen, this garden has been thoughtfully created to provide outdoor dining and relaxation in a sheltered garden which is a real sun trap at various times of the day. You can enter via the side gate too, but if we enter the garden from the kitchen, you ascend three stone steps up to the dining patio area, with an ornate iron fence on the left. At the top of the steps is a large covered log store. A timber fence forms the boundary and there is a long flower bed with low level stone wall for convenient extra seating when gathering with friends and family.The whole garden is packed with colourful well-tended flowers, including around the corner where there is a raised L-shaped flower bed, together with a blueblossom tree, rose trellis and more. In that area is another dining patio, so you can chase - or shelter from - the sun throughout the day. The garden has an outside tap, several wall lights and a substantial modern shed with lighting and power.This is a peaceful well-designed garden which is perfect for a keen gardener but also easy to manage for anyone not so green-fingered.BrochuresSandy Lane, CrichEPCBrochure
Location
Address
Sandy Lane, Crich
City
Sandy Lane
Features And Finishes
Attractive stone cottage, Located in the heart of this popular village, Beautiful sheltered courtyard garden, Two double bedrooms, Significantly upgraded whilst retaining period features, Underfloor heating, Council Tax Band C, Beautiful standalone rolltop bath, Modern en-suite shower room, Stylish decor throughout
Legal Notice
Our comprehensive database is populated by our meticulous research and analysis of public data. MirrorRealEstate strives for accuracy and we make every effort to verify the information. However, MirrorRealEstate is not liable for the use or misuse of the site's information. The information displayed on MirrorRealEstate.com is for reference only.
Real Estate Broker
Bricks and Mortar, Wirksworth
Brokerage
Bricks and Mortar, Wirksworth
Profile Brokerage WebsiteTop Tags
Two double bedrooms Underfloor heatingLikes
0
Views
57
Related Homes

