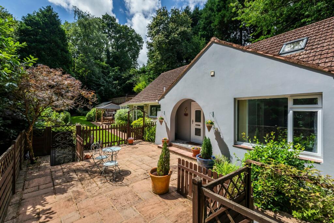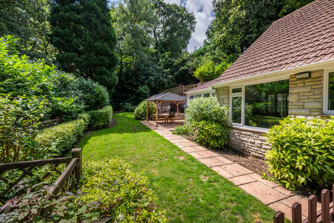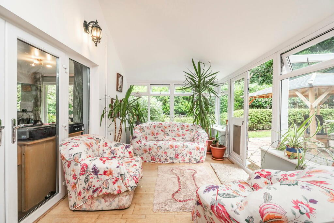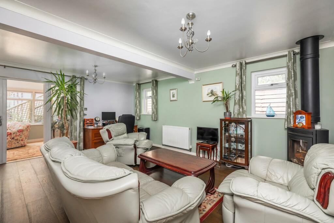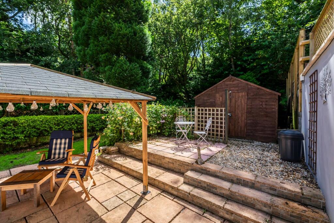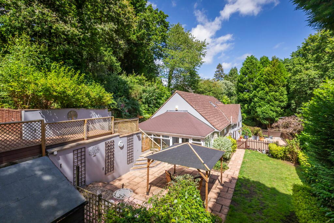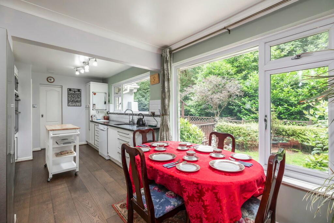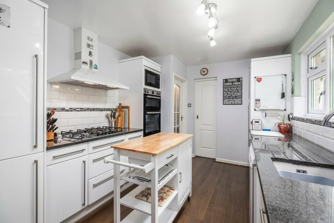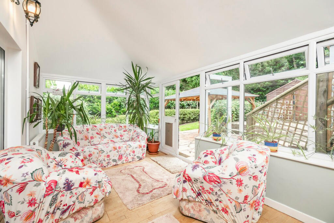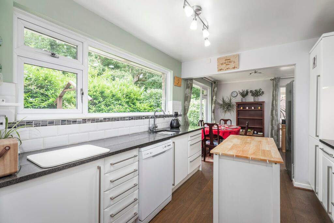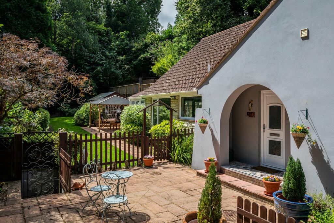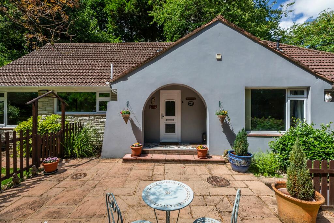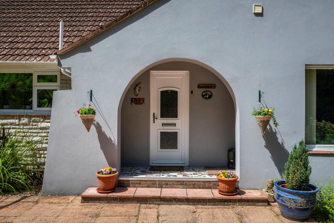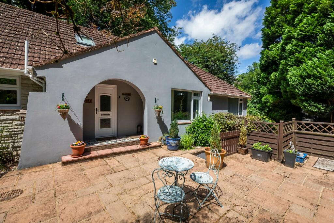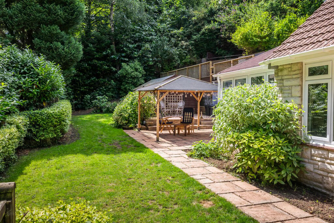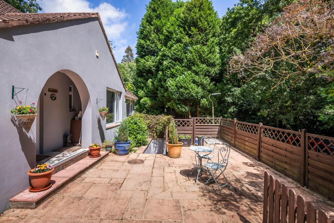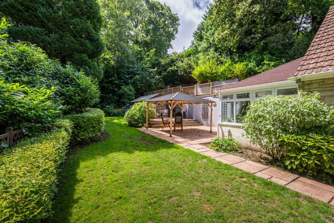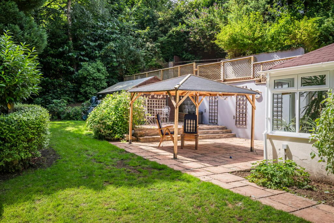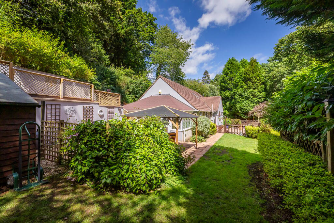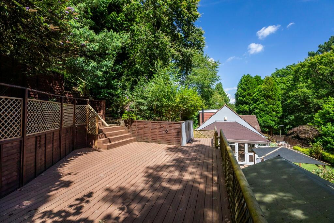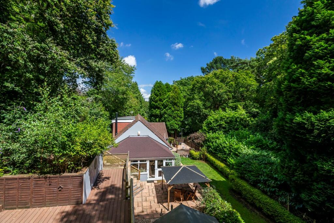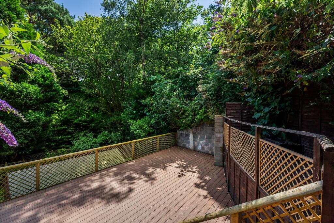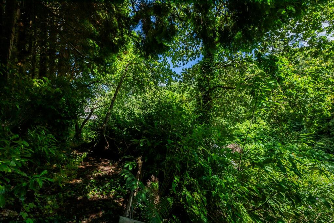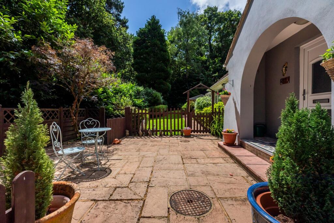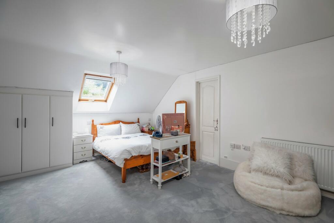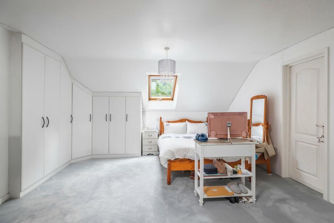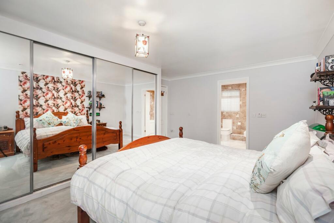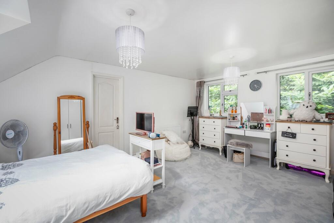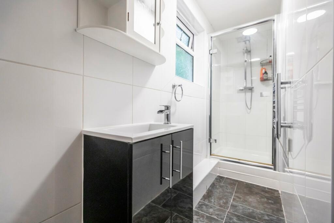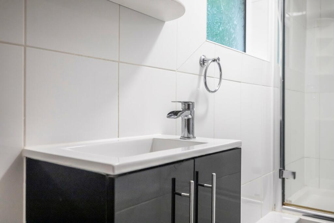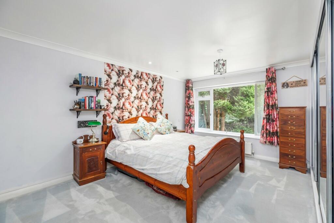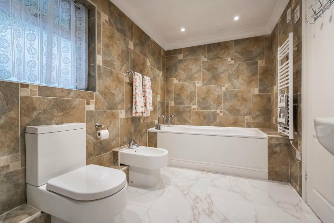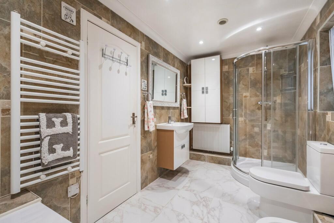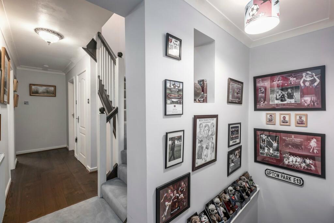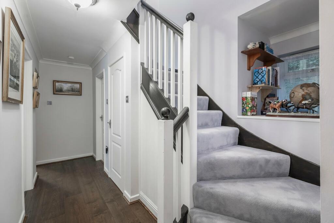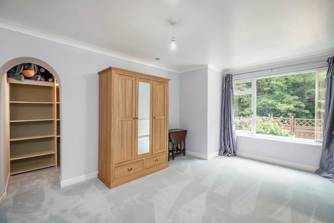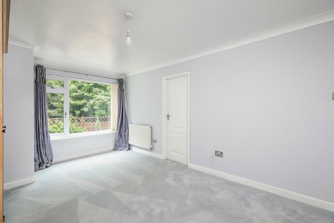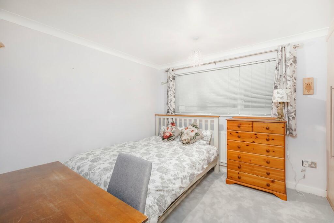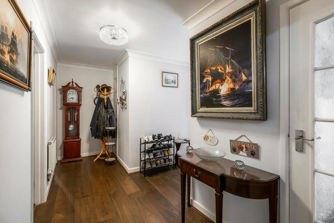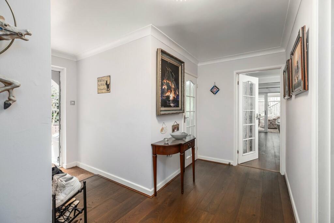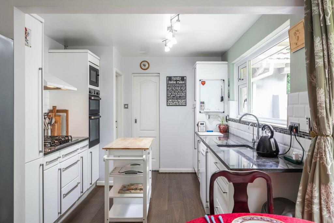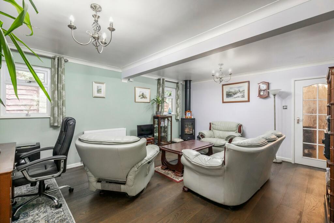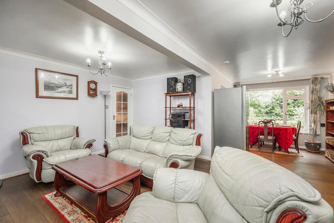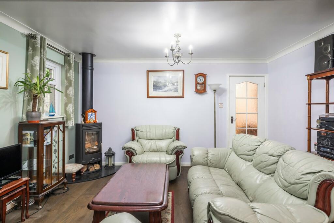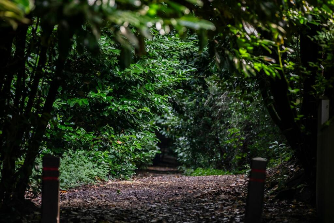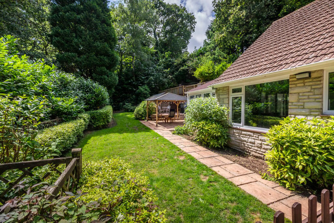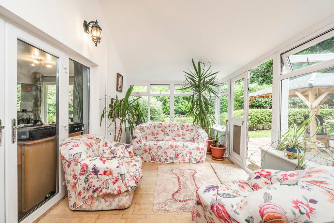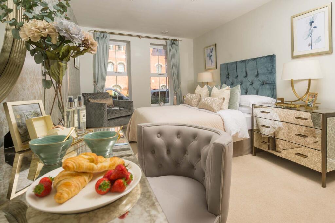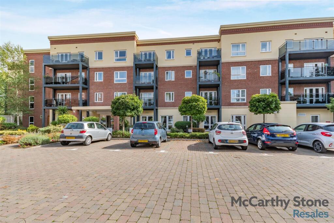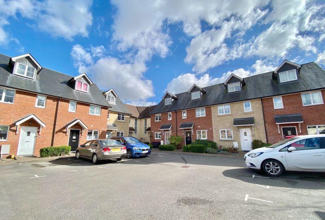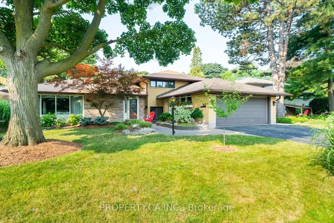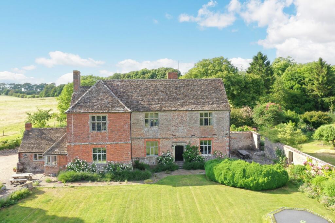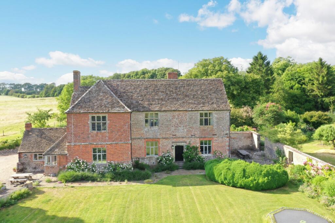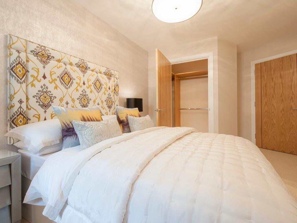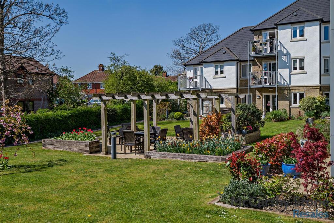Sandy Way, Bournemouth, BH10
Property Details
Bedrooms
4
Bathrooms
4
Property Type
Chalet
Description
Property Details: • Type: Chalet • Tenure: N/A • Floor Area: N/A
Key Features: • 4 double bedroom • 4 luxury bath/shower rooms • Semi open plan kitchen/dining/living room • Large conservatory • Off road parking for a number of vehicles • Scope to extend into the spacious roof space subject to the relevant planning permission/building regs. • The garden offers a good degree of privacy
Location: • Nearest Station: N/A • Distance to Station: N/A
Agent Information: • Address: 3a Springfield Road Parkstone Poole BH14 0LG
Full Description: A tucked away woodland retreat and yet close to all transport links, local shops and schools, making this the perfect home,whatever your needs may be. This four bedroom property provides versatile and spacious accommodation, presented over two floors with an internal staircase leading to the lower ground level where you will find the integral garage/games room. Positioned in an idyllic setting, on an elevated plot with views to the tree canopies. The gated entrance and a few steps lead you to the front of the property with a paved terrace which is the beginning of many sunbathing and entertainment area's. The remainder of the garden has been thoughtfully landscaped creating lawned, decked and paved area's catching the sun at various times of the day. Without doubt the heart of the house is the day to day kitchen and living space. The kitchen is fitted with a range of white floor and wall mounted units, integrated appliances and complemented by quartz worktops, with the added bonus of a walk-in pantry. From here, you lead through the dining area to the lounge and garden room beyond. This room is where most of the day is spent, summer and winter with French doors to a paved terrace with Gazebo and steps to other hidden terraced and decked area's in the garden. The ground floor further offers three double bedrooms, each with built in wardrobes, two have en suite bath/shower room and the third is serviced by a separated shower room. There is a separate utility with plumbing for a washing machine and tumble drier. The final bedroom is to be found on the first floor, with a walk through dressing room and en suite shower room. This is where the property offers an opportunity to extend. The transport links in this area are fantastic. For holidays in the sun Bournemouth International Airport is just 3.6 miles, Bournemouth Railway Station is approximately 4 miles with a direct line to London Waterloo in 2 hours and moments away is the bus stop relieving the stress of day to day driving. There is an abundance of highly regarded schools nearby including Bournemouth School for boys and the shopping centre of Castlepoint, which will cater for all your needs is approximately 2 miles in distance. Council Tax Band E £2625.02BrochuresBrochure 1
Location
Address
Sandy Way, Bournemouth, BH10
City
Bournemouth
Features and Finishes
4 double bedroom, 4 luxury bath/shower rooms, Semi open plan kitchen/dining/living room, Large conservatory, Off road parking for a number of vehicles, Scope to extend into the spacious roof space subject to the relevant planning permission/building regs., The garden offers a good degree of privacy
Legal Notice
Our comprehensive database is populated by our meticulous research and analysis of public data. MirrorRealEstate strives for accuracy and we make every effort to verify the information. However, MirrorRealEstate is not liable for the use or misuse of the site's information. The information displayed on MirrorRealEstate.com is for reference only.
