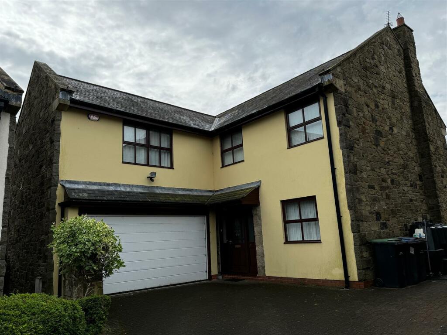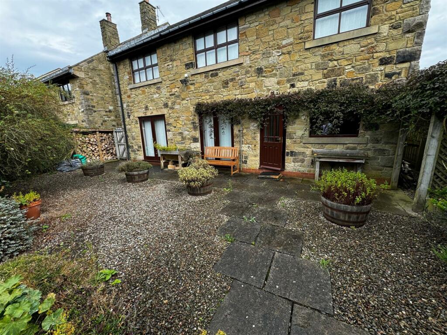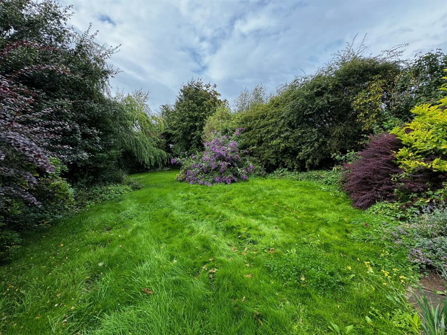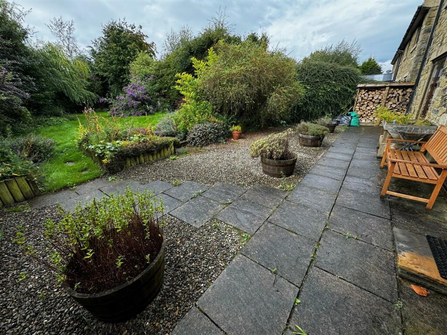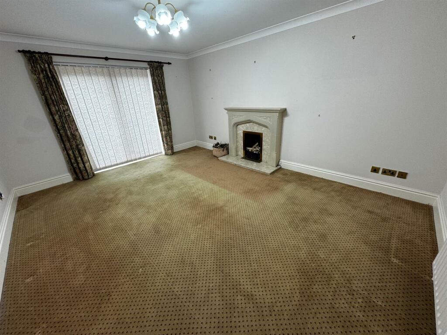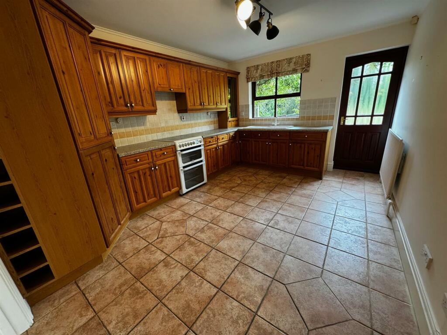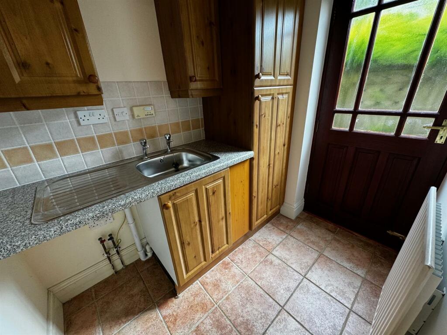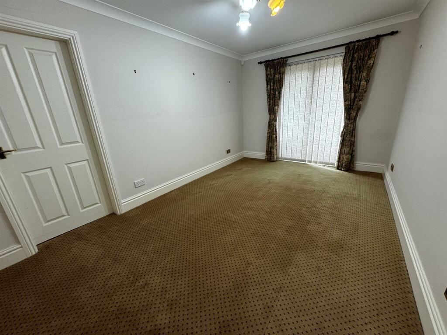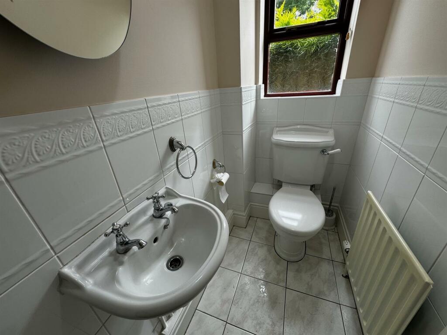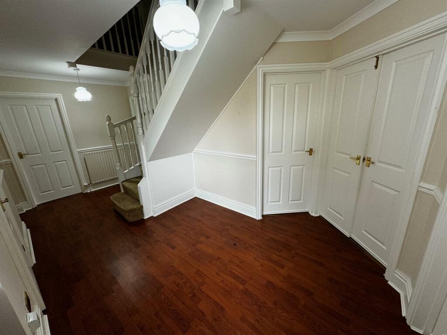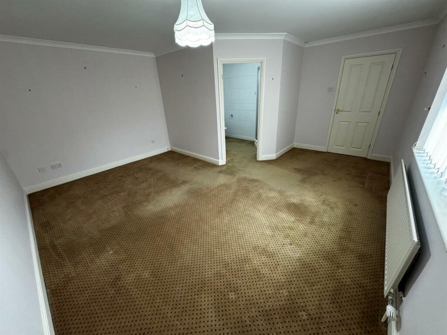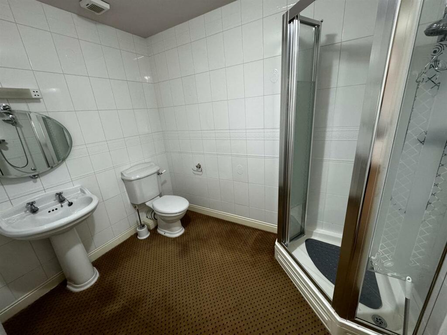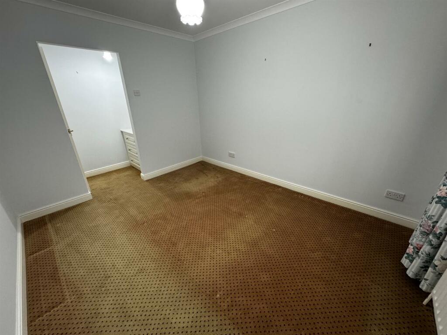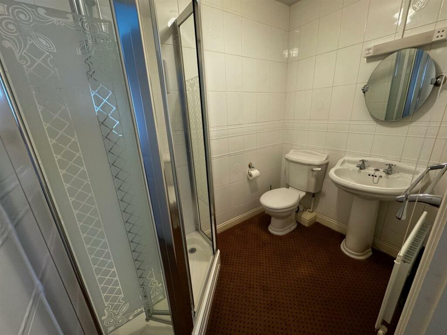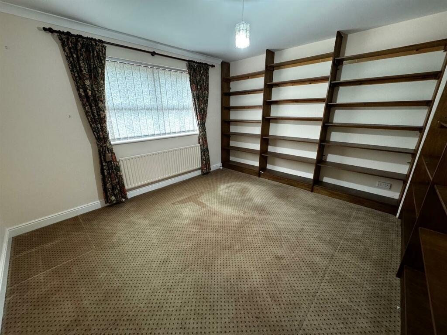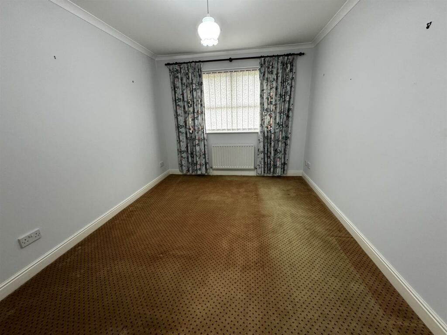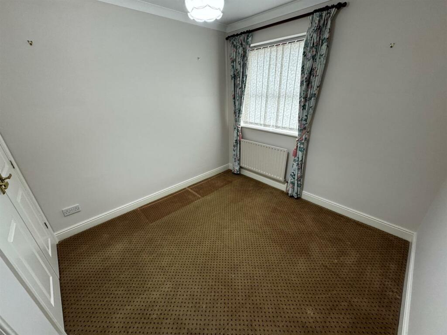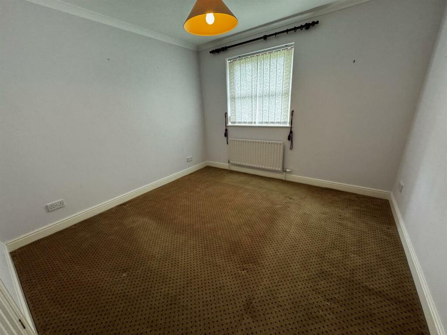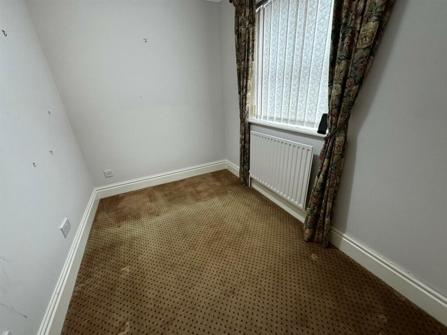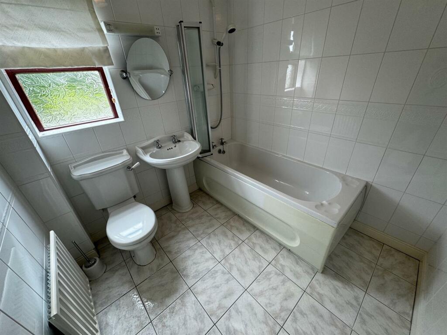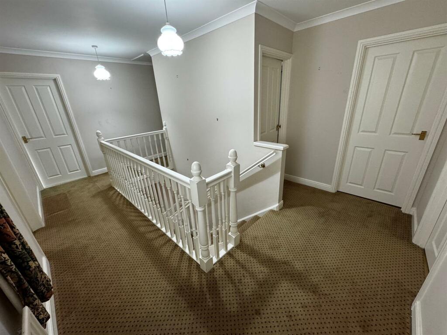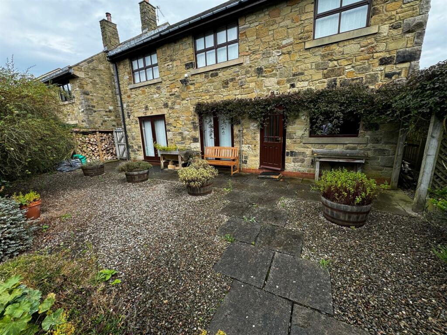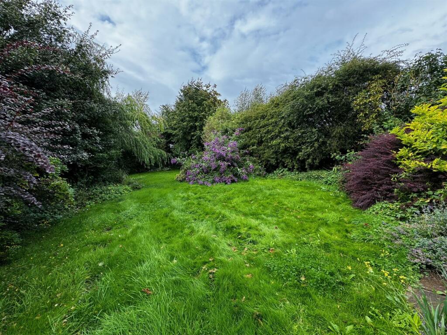Satley Plough, Satley
Property Details
Bedrooms
5
Bathrooms
3
Property Type
Detached
Description
Property Details: • Type: Detached • Tenure: N/A • Floor Area: N/A
Key Features: • SUBSTANTIAL DETACHED HOUSE • 5 DOUBLE BEDROOMS • 3 RECEPTION ROOMS • KITCHEN & UTILITY ROOM • CLOAKROOM/WC, 2 EN-SUITES & FAMILY BATHROOM • LARGE BLOCK PAVED DRIVEWAY AND DOUBLE GARAGE • ESTABLISHED REAR GARDEN • NO ONWARD CHAIN • DESIRABLE RURAL VILLAGE • AMMENITIES WITHIN EASY REACH
Location: • Nearest Station: N/A • Distance to Station: N/A
Agent Information: • Address: 1-2 Blue Coat Buildings, Durham City, DH1 1RF
Full Description: A rare opportunity to acquire a substantial detached house in a desirable rural village.Situated within a cul-de-sac location this property is available with no onward chain.With generously proportioned rooms throughout the internal living accommodation comprises, entrance hallway, study, lounge, separate dining room, extensively fitted kitchen with utility room and downstairs cloakroom/wc. Stairs from the hallway lead to the first floor landing with loft access, master bedroom with en-suite shower room, bedroom 2 with en-suite shower room, a further 3 double bedrooms and family bathroom.Externally there's a block paved driveway to the front, providing off parking leading to a large double garage with electronics up and over doors.The rear garage is large and well established with mature borders,.Having oil fired central heating with radiators to all rooms and wood framed double glazed windows throughout.Satley is a picturesque and peaceful location yet within easy reach of local amenities and road links.This is an excellent opportunity to purchase a large family home, viewings are recommended.Full Description - A rare opportunity to acquire a substantial detached house in a desirable rural village.Situated within a cul-de-sac location this property is available with no onward chain.With generously proportioned rooms throughout the internal living accommodation comprises, entrance hallway, study, lounge, separate dining room, extensively fitted kitchen with utility room and downstairs cloakroom/wc. Stairs from the hallway lead to the first floor landing with loft access, master bedroom with en-suite shower room, bedroom 2 with en-suite shower room, a further 3 double bedrooms and family bathroom.Externally there's a block paved driveway to the front, providing off parking leading to a large double garage with electronics up and over doors.The rear garage is large and well established with mature borders,.Having oil fired central heating with radiators to all rooms and wood framed double glazed windows throughout.Satley is a picturesque and peaceful location yet within easy reach of local amenities and road links.This is an excellent opportunity to purchase a large family home, viewings are recommended.Entrance Hallway - Laminate flooring, coved ceiling, storage cupboard, radiator, access door to garage. and stairs to the first floor landing.Study - 2.77m x 1.97m (9'1" x 6'5") - Radiator and coved ceiling.Lounge - 4.86m x 3.82m (15'11" x 12'6") - Double radiator, coved ceiling, feature fireplace and double glazed doors to the rear garden.Dining Room - 2.87m x 4.52m (9'4" x 14'9") - Coved ceiling, radiator and double glazed doors to rear garden.Kitchen - 3.22m x 4.72m (10'6" x 15'5") - Range of wall and floor units with laminate worktops and inset sink and drainer unit with mixer tap. Integrated fridge, freezer, dishwasher and extractor hood. Tiled splashbacks, tiled flooring, coved ceiling and door to rear garden.Utility Room - 1.56m x 2.16m (5'1" x 7'1" ) - Range of wall and floor units with laminate worktops and inset stainless steel sink and drainer unit. Tiled flooring, radiator and side access door.Cloakroom/Wc - Low level wc, wash hand basin, half tiled walls, tiled flooring and radiator.First Floor Landing - Coved ceiling, storage cupboard and loft access.Master Bedroom - 5.10m x 4.79m (16'8" x 15'8") - Radiator and coved ceiling.En-Suite - Low level wc, wash hand basin, corner shower cubicle with overhead mains fed shower, radiator, tiled walls and extractor.Bedroom 2 - 3.22m x 3.14m (10'6" x 10'3") - Radiator and coved ceiling.En-Suite - Low level wc, wash hand basin, corner shower cubicle with overhead mains fed shower, radiator, tiled walls and extractor.Bedroom 3 - 2.91m x 4.56m (9'6" x 14'11") - Radiator, coved ceiling and a range of fitted furniture.Bedroom 4 - 3.65m x 3.84m (11'11" x 12'7") - Radiator and fitted shelving.Bedroom 5 - 2.70m x 2.73m (8'10" x 8'11") - Radiator, coved ceiling and two wardrobes.Family Bathroom - 2.13m x 2.20m (6'11" x 7'2") - Low level wc, wash hand basin, panel bath with overhead shower and screen, tiled walls and flooring, radiator and extractor fan.Double Garage - With electronic up and over door, power and lighting.Block Paved Driveway - With space for three cars.Rear Garden - Laid lawn with mature planted borders and gravelled patio area.Epc. - EPC Rating - EEPC Link - Freehold. - We have been informed that the property is Freehold. Interested purchasers should seek clarification of this from their Solicitors.Property Portals. - We are proud to be affiliated with the UK's leading property portals. Our properties are displayed on Rightmove.co.uk, Zoopla.co.uk & OnTheMarket.com.Property Viewing. - Contact Stuart Edwards Estate Agents for an appointment to view.Free Valuation. - Our family run business is made up of friendly, professional people who have extensive experience of the housing market. We understand estate agencies come and go, but Stuart Edwards Estate Agents has consistently secured high levels of sales throughout a 40 year period. If you would like to arrange a free no obligation valuation, please contact Stuart Edwards Estate Agents today!Financial Assistance - YOUR HOME IS AT RISK IF YOU DO NOT KEEP UP THE REPAYMENTS ON THE MORTGAGE OR LOANS SECURED ON THE PROPERTY. Through our association with a leading independent mortgage advisor we can offer the best mortgage deals available anywhere.Important Information. - Please note that all sizes have been measured with an electronic measure tape and are approximations only. Under the terms of the Misdescription Act we are obliged to point out that none of these services have been tested by ourselves. We cannot vouch that any of the installations described in these particulars are in perfect working order. We present the details of this property in good faith and they were accurate at the time of which we inspected the property. Stuart Edwards for themselves and for the vendors or lessors of this property whose agents they are, give notice, that: (1) the particulars are produced in good faith, are set out as a general guide only, and do not constitute any part of a contract; (2) no person in the employment of Stuart Edwards has the authority to make or give any representation or warranty in relation to this property.The Property Ombudsman. - Membership is held with The Property Ombudsman for sales and lettings.BrochuresSatley Plough, SatleyEPC
Location
Address
Satley Plough, Satley
City
Satley
Features and Finishes
SUBSTANTIAL DETACHED HOUSE, 5 DOUBLE BEDROOMS, 3 RECEPTION ROOMS, KITCHEN & UTILITY ROOM, CLOAKROOM/WC, 2 EN-SUITES & FAMILY BATHROOM, LARGE BLOCK PAVED DRIVEWAY AND DOUBLE GARAGE, ESTABLISHED REAR GARDEN, NO ONWARD CHAIN, DESIRABLE RURAL VILLAGE, AMMENITIES WITHIN EASY REACH
Legal Notice
Our comprehensive database is populated by our meticulous research and analysis of public data. MirrorRealEstate strives for accuracy and we make every effort to verify the information. However, MirrorRealEstate is not liable for the use or misuse of the site's information. The information displayed on MirrorRealEstate.com is for reference only.
