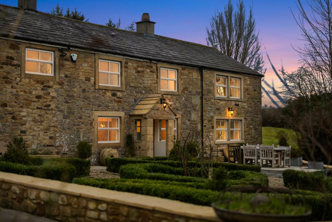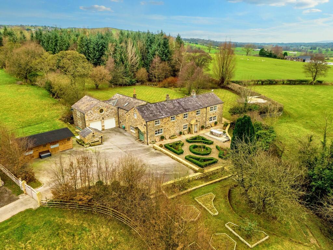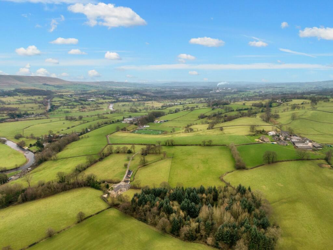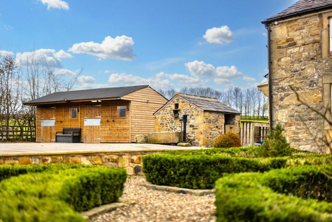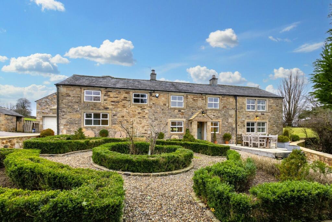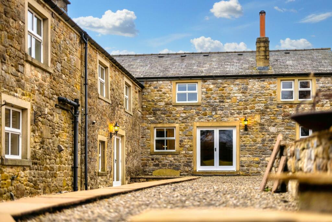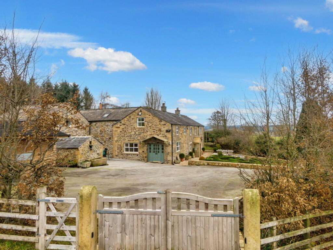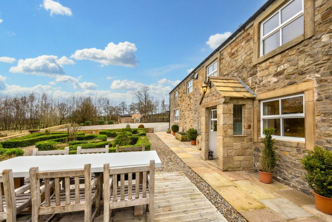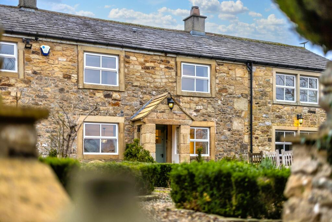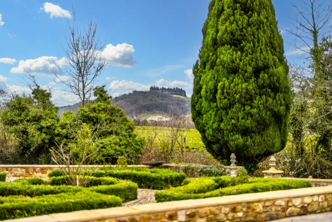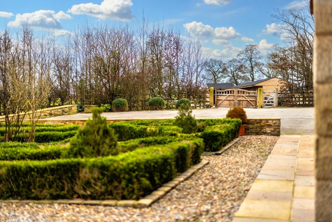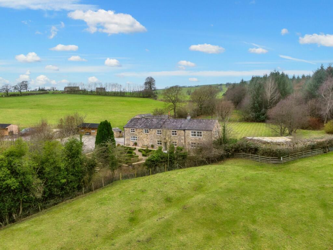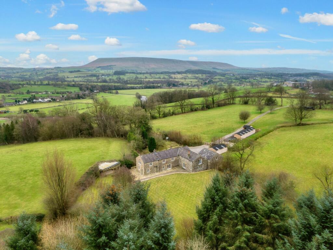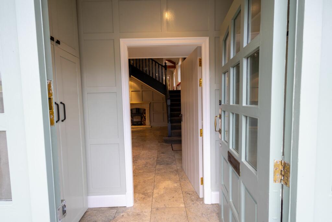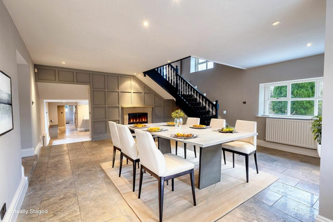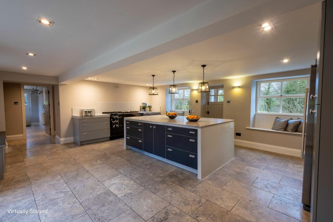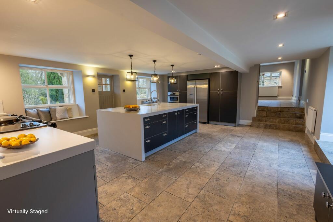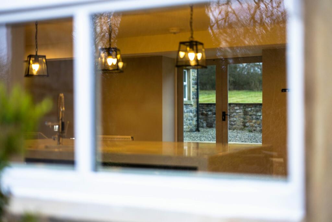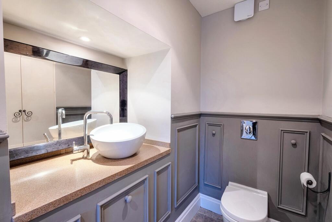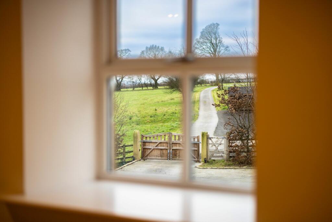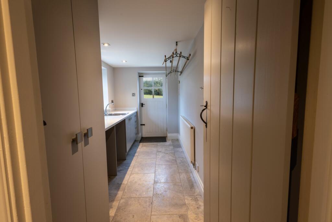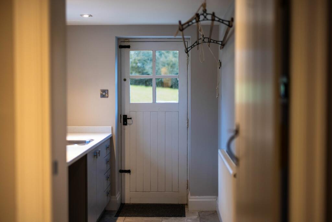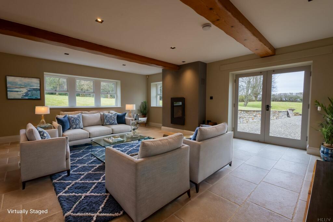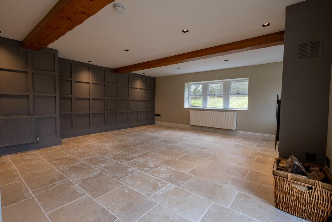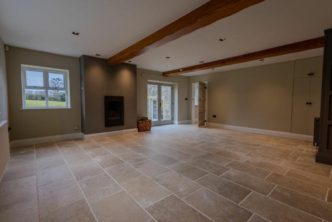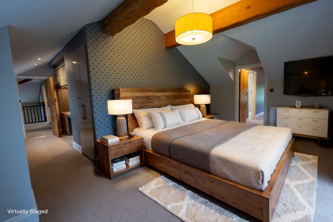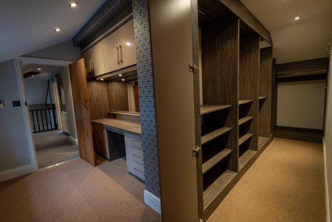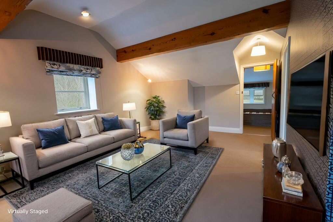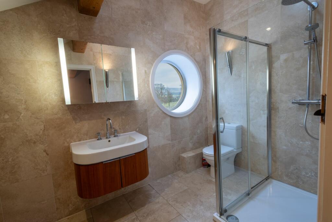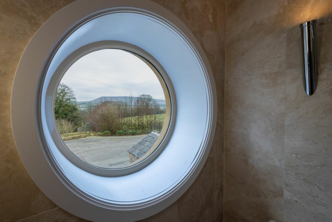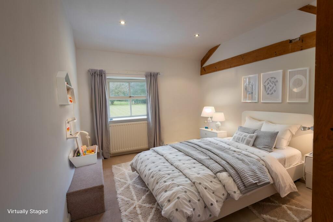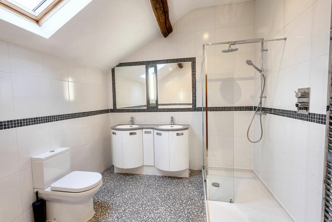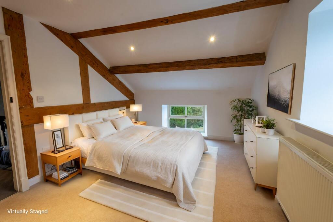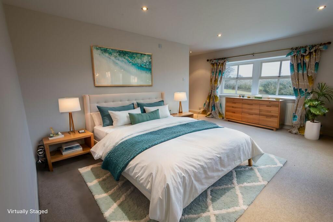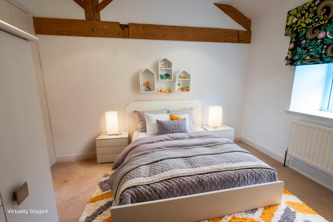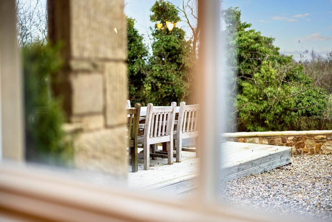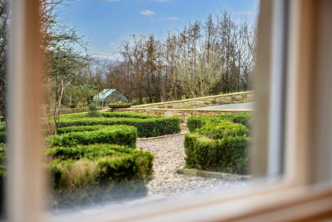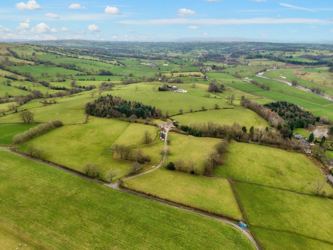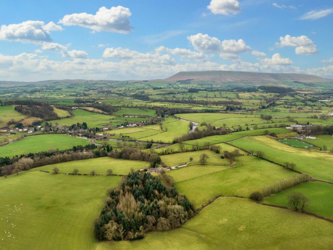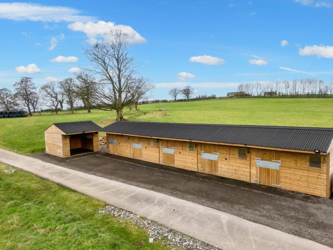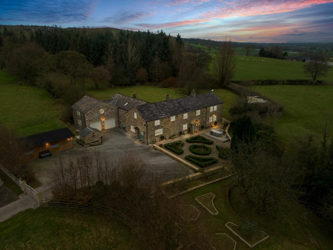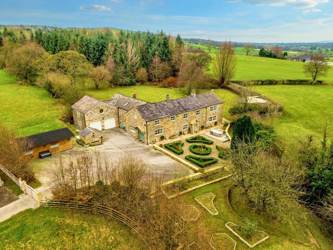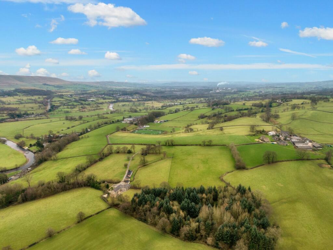Sawley Road, Grindleton, BB7
Property Details
Bedrooms
5
Bathrooms
3
Property Type
Detached
Description
Property Details: • Type: Detached • Tenure: N/A • Floor Area: N/A
Key Features: • Beautiful stone built family home in the heart of the AONB • Perfect for those with equestrian interests • Approximately 16 acres of land • Spectacular views • Fantastic landscaped gardens • Private village location • 5 bedrooms including fantastic master suite with dressing room, sitting room, office area and en suite! • Fabulous landscaped gardens including lawned areas, kitchen garden and patio areas
Location: • Nearest Station: N/A • Distance to Station: N/A
Agent Information: • Address: Ribble Valley, PR3 2XR
Full Description: Viewings commencing 6th Jan, please contact us on to book an appointment. Nestled in the idyllic Ribble Valley, this magnificent five-bedroom detached farmhouse embodies the perfect harmony of rural charm and modern luxury. Set within approximately 16 acres of pristine AONB countryside, the property enjoys panoramic views of Pendle Hill and Pen-y-Ghent, ideal for equestrian pursuits with stabling, land and fantastic hacking on doorstep. This remarkable home has been thoughtfully extended and upgraded to cater to contemporary living while preserving its quintessential character. From its expansive formal gardens to the private woodlands, every detail has been crafted to create a residence of unparalleled beauty and comfort.**** Please note some images have been virtually staged to better showcase the true potential of rooms and spaces in the home. These images are for demonstrations purposes only****The approach to the property is nothing short of enchanting, with a sweeping driveway leading to double electric oak gates and ample parking for several vehicles. The grounds, a blend of manicured lawns, a box garden bordering a meandering stream and a kitchen garden with raised beds, invite exploration and enjoyment. A charming greenhouse and a semi-circular stone-flagged patio with a summer house complete the outdoor offerings, ensuring every aspect of the land is both functional and picturesque.Stepping inside, the entrance vestibule immediately sets the tone for the home, featuring a Travertine-tiled floor, a Georgian-glazed hardwood door, and an oak inner door that opens into a space brimming with character and elegance. The dining hallway is an impressive central hub, featuring a stone fireplace and cast-iron wood-burning stove, low-voltage lighting, and a staircase leading to the upper floor. The underfloor heating and Travertine tiles add both warmth and luxury, creating a welcoming atmosphere for family gatherings and entertaining guests.The lounge exudes charm and comfort, with a pine-beamed ceiling and side French doors that open to the lush gardens. A contemporary Nestor Martin log-burning stove anchors the room, while built-in shelving, two casement windows, and thoughtfully placed lighting provide a perfect balance of functionality and style. Adjacent is a cloakroom, equipped with a Corian-finished vanity basin and sleek Travertine tiles, exemplifying the attention to detail found throughout the home.The true heart of this residence is its inviting dining kitchen, a masterpiece of design and functionality. Equipped with a full suite of bespoke cabinetry, Corian work surfaces and premium Bosch appliances, this space is both a culinary haven and a social hub. The large central workstation features an inset sink and mixer tap, while the iconic four-oven electric Aga with a companion hotplate offers a traditional touch in a contemporary setting. The kitchen opens seamlessly to the rear garden through glazed French doors, with window seats and underfloor heating ensuring the space is as comfortable as it is practical. The adjoining utility room is equally well-appointed, with ample storage, additional work surfaces, and a stable door leading outdoors, perfectly suited for managing the demands of countryside living.A cozy snug, bathed in natural light from three casement windows, provides a versatile retreat, complete with fitted display cabinets, study desks, and built-in storage. This versatile room is ideal for relaxation, a creative workspace, gym or playroom complementing the home's adaptable layout.The first-floor accommodations offer fantastic space for a large family and guests . The master suite is a serene sanctuary, with transom windows and French doors opening to a Juliette balcony overlooking the gardens. Exposed pine roof trusses add rustic charm, while the tailored contemporary bed unit and furnishings provide luxury and convenience. The en-suite bathroom is a spa-like retreat, boasting a Duravit bath, double shower with rain and body jets and elegant Travertine finishes. A separate dressing area and a gym/study/living space enhance the suite’s functionality, creating a private oasis within the home.The additional four bedrooms each offer unique features such as exposed roof trusses, fitted wardrobes, built-in study desks, and enchanting garden views. The family bathroom is designed for indulgence, featuring a five-piece suite with a walk-in wet shower, His and Hers Corian basins and a corner bath. The spacious landing areas, complete with exposed beams and window seats, provide further opportunities for relaxation or play.Externally, the property continues to impress with its beautifully landscaped gardens and functional spaces. A charming stream runs alongside a box garden, while the rear lawn provides a serene backdrop for outdoor activities. The semi-circular stone patio and summer house are perfect for al fresco dining, while the kitchen garden and greenhouse offer opportunities for self-sufficiency and horticultural pursuits. The integral double garage, fitted with modern utilities and an Ariston oil-fired central heating boiler, ensures practicality without compromising on style. Also included is stabling to house multiple horses. This exceptional farmhouse is more than a home; it is a lifestyle. Offering the rare combination of extensive acreage, equestrian potential, luxurious living spaces, and breathtaking natural surroundings, this property represents the pinnacle of countryside living in the Ribble Valley. Perfectly designed to meet the needs of modern family life while providing a tranquil escape from the everyday, it is a residence to be cherished for generations to come.Further informationSchools Primary Grindleton Co E - 1.0 miles Chatburn CoE - 2.0 miles Waddington and West Bradford CoE - 2.7 miles Clitheroe Pendle Primary - 3.7 miles St Marys Hall, Stonyhurst (private) - 8.3 miles Giggleswick School (private) - 13.0 miles SecondaryBowland High - 0.3 miles Clitheroe Royal Grammar - 3.3 miles Ribblesdale High - 4.5 miles Stonyhurst College (private) - 8.3 miles Giggleswick School (private) - 13.0 miles Oakhill School (private) - 7.9 milesOn the RoadClitheroe - 4.0 milesWhalley - 8.4 milesBolton By Bowland- 3.2 milesClitheroe Railway Station - 4.1 miles Preston Railway Station - 17 milesManchester Airport - 53 milesLeeds Bradford Airport - 35 miles Manchester – 38 milesSkipton– 16 milesLancaster - 26 miles Leeds – 44 milesWindermere - 50 milesThe above distances are for approximate guidance only and have been sourced via Google maps from the property postcode.By RailManchester Victoria from Clitheroe- 1hr 15minsManchester Piccadilly from Preston - 36 minsLondon Euston from Preston - 2hr 11minsThe above times are for approximate guidance only and have been sourced via the Trainline website.Local Leisure Activities- Golf clubs located in Stonyhurst (9), Whalley (9), Clitheroe (18) and Longridge (18).- Some of the greatest road cycling in the UK is available straight out of the door or head to Gisburn forest for dedicated MTB trails for all abilities ( - Running – the location is spoiled with an abundance of trail and quiet road running routes all around the Ribble Valley.- Countless restaurants to explore whether it’s fine dining or excellent pub grub, the Ribble Valley has it all. - Stanley House Hotel and Spa and The Woodland Spa at Crow Wood both have fantastic facilities with a range of treatments on offer for a relaxing day out.Local Walks-Head out of the house and choose one of the many routes, what about a short amble down to Sawley Abbey then stop at the Spread Eagle for a bite to eat or a walk to the beautiful village of Downham and stop for brunch at Greendale tea house?- Pendle Hill, from the Village of Barley, head to the steps, steep but absolutely worth the effort for the 360 views from the trig point. En-route home be sure to stop in the idyllic village of Downham for an ice cream in the tiny café or for lunch at The Assheton Arms.Local EateriesThe Ribble Valley was described as “England’s Answer to Tuscany” by The Telegraph, in reference to the beautiful landscapes and the fantastic food on offer. You’ll be spoilt for choice but here are a few local favourites:Rum Fox – GrindletonSpread Eagle - Sawley Coach and Horses – Bolton-by-BowlandAssheton Arms - Downham Parkers Arms – Newton-in-BowlandNorthcote – Michelin starred restaurant – LanghoThe Inn at Whitewell – WhitewellThe Three Fishes – MittonMitton Hall – MittonToms Table – ClitheroeKing Street Kitchen – WhalleyHigher Buck – WaddingtonEPC Rating: DGardenApprox 16 acres of land.
Location
Address
Sawley Road, Grindleton, BB7
City
Grindleton
Features and Finishes
Beautiful stone built family home in the heart of the AONB, Perfect for those with equestrian interests, Approximately 16 acres of land, Spectacular views, Fantastic landscaped gardens, Private village location, 5 bedrooms including fantastic master suite with dressing room, sitting room, office area and en suite!, Fabulous landscaped gardens including lawned areas, kitchen garden and patio areas
Legal Notice
Our comprehensive database is populated by our meticulous research and analysis of public data. MirrorRealEstate strives for accuracy and we make every effort to verify the information. However, MirrorRealEstate is not liable for the use or misuse of the site's information. The information displayed on MirrorRealEstate.com is for reference only.
