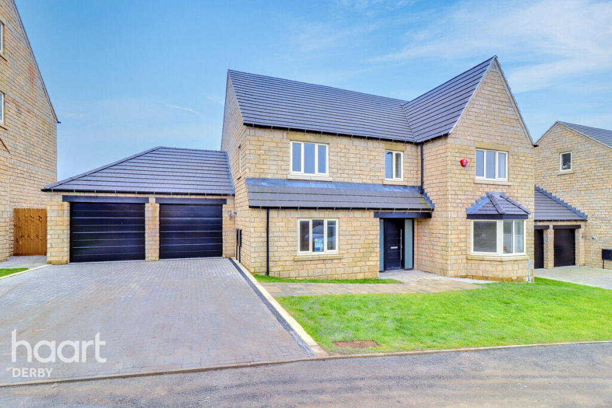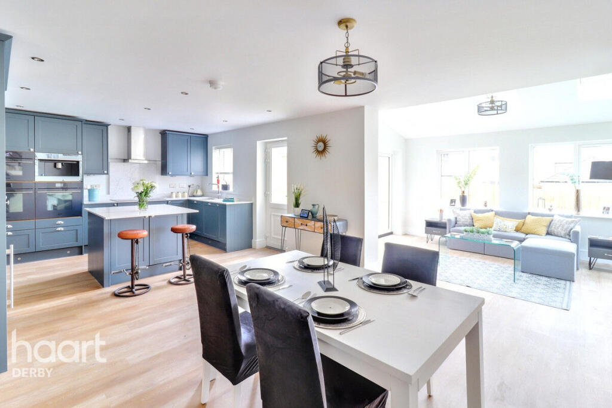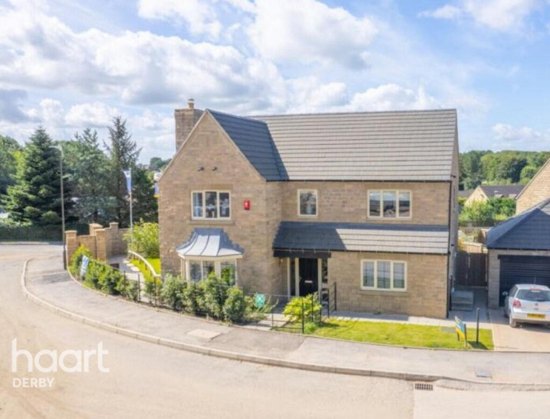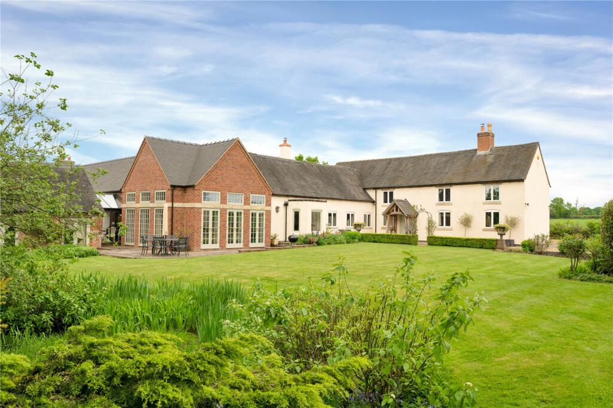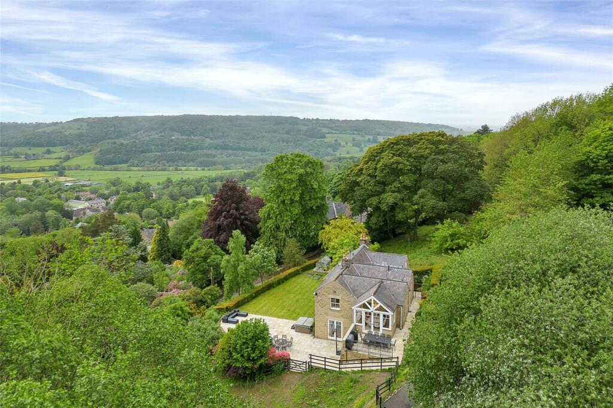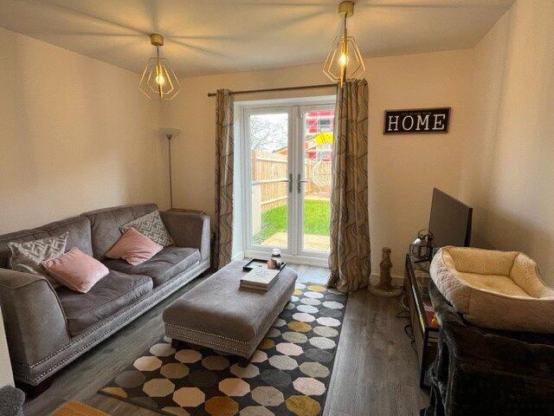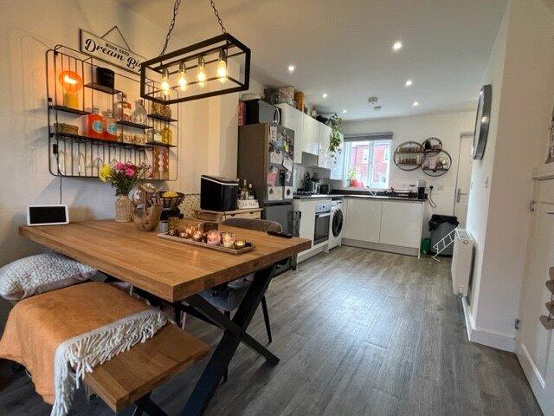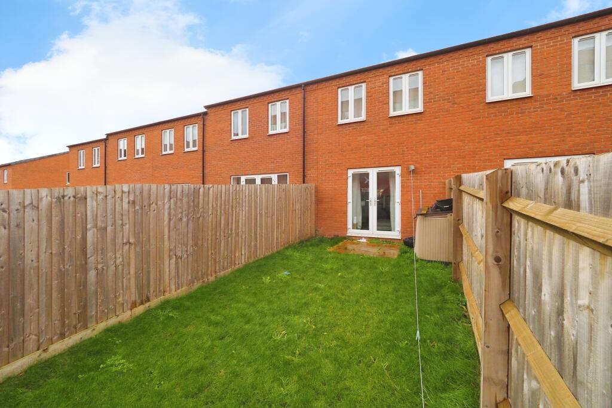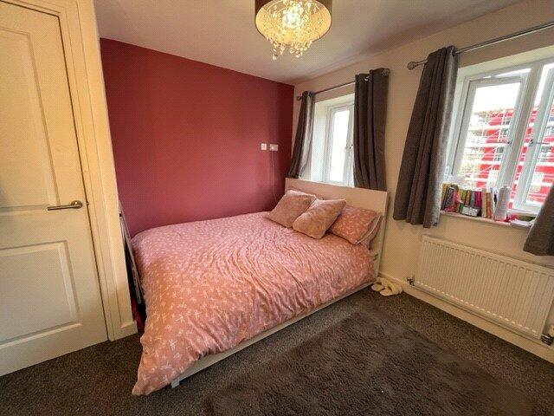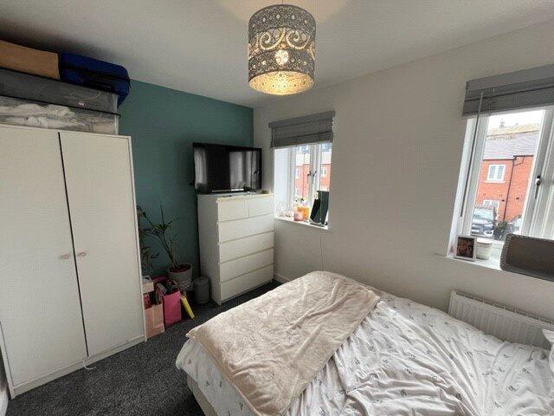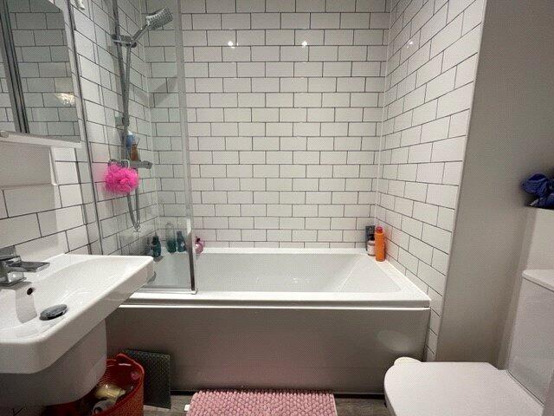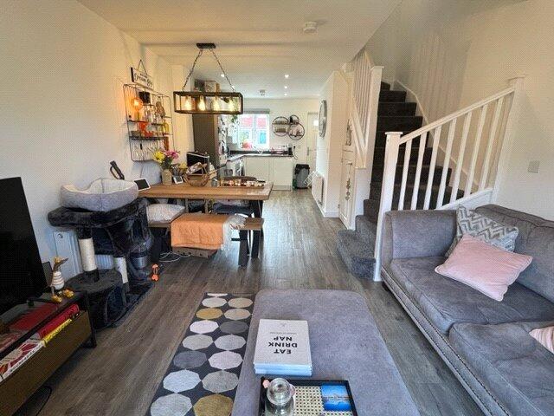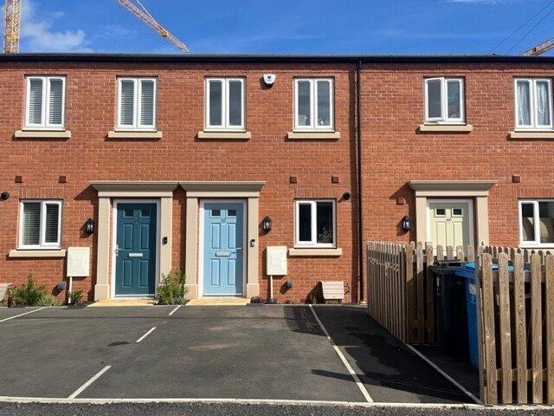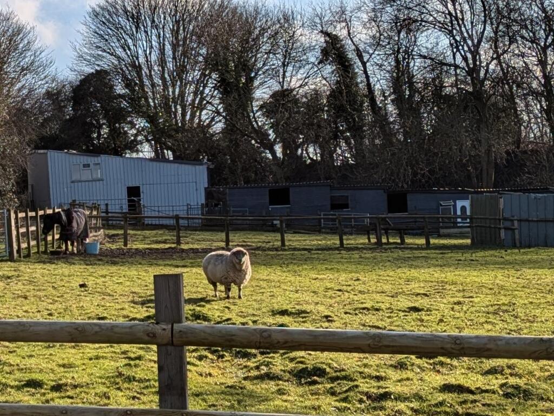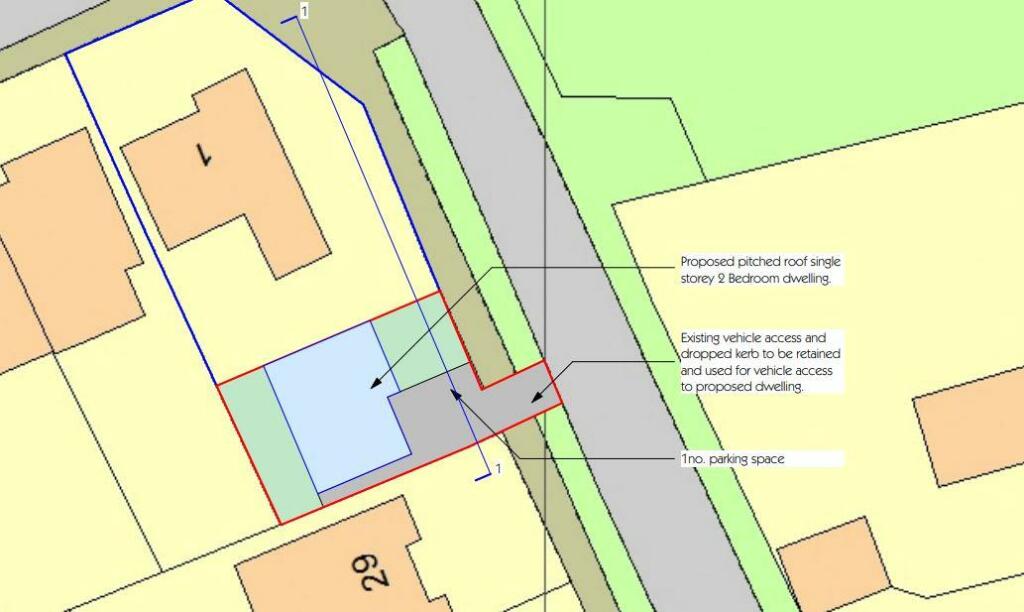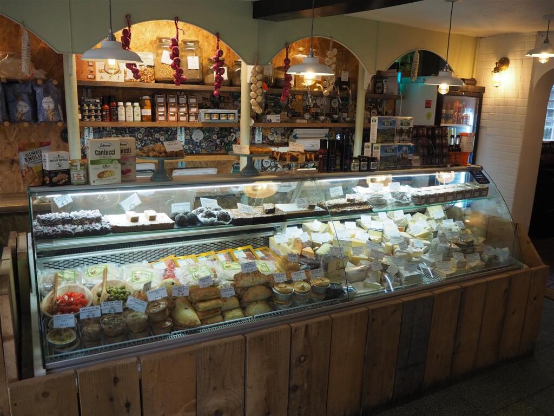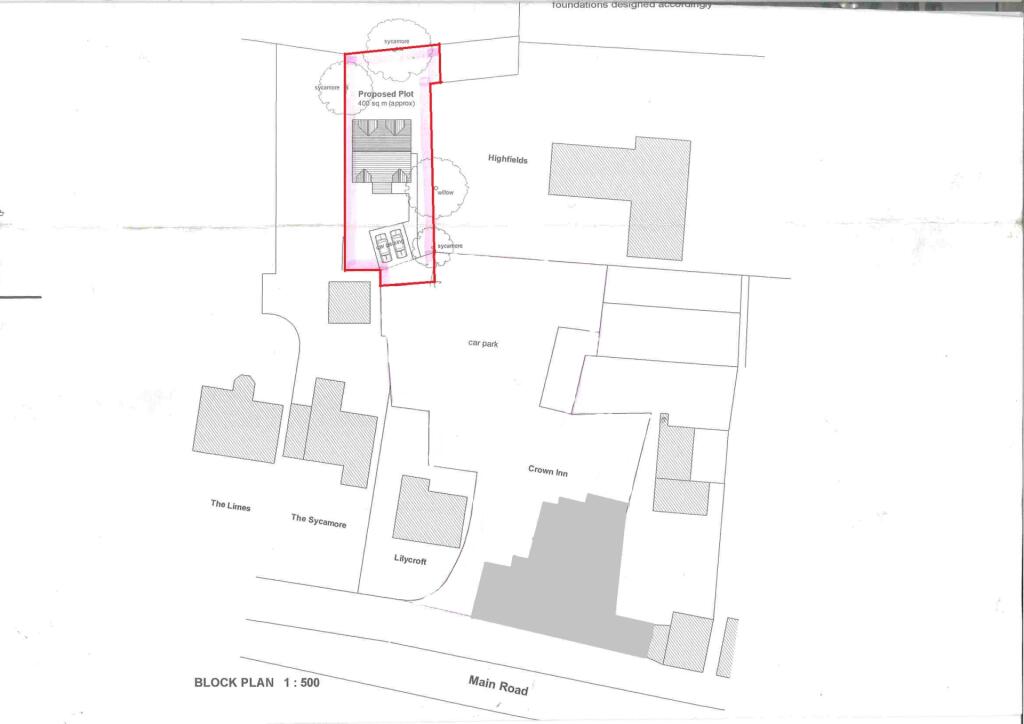Saxelbye Avenue, Derby, Derbyshire, DE1
For Sale : GBP 220000
Details
Bed Rooms
2
Property Type
Terraced
Description
Property Details: • Type: Terraced • Tenure: N/A • Floor Area: N/A
Key Features: • Delightful Terraced House • Two Bedrooms • Popular Location • Off Street Parking • Open Plan Living • Great Investment • Must Be Viewed
Location: • Nearest Station: N/A • Distance to Station: N/A
Agent Information: • Address: 41 Cornmarket, Derby, DE1 2DG
Full Description: This delightful two-bedroom terraced house offers off-street parking and generous-sized rooms, featuring a modern design throughout. The property boasts a prime location with easy access to the city. It also benefits from contemporary conveniences such as central heating and double glazing and can be sold with a tenant in situ.The property includes a light and spacious living kitchen diner. The well-appointed, modern fitted kitchen features sleek countertops, ample storage, and modern appliances, along with access to and views of the garden.Upstairs, you'll find two beautifully sized bedrooms that offer peaceful retreats for restful nights. Both bedrooms are generously sized and filled with natural light, ensuring comfort and relaxation.At the front of the property, there is off-street parking, while the rear garden is private and enclosed, featuring both a lawn and a patio.Situated within walking distance of derby city center, this home offers unparalleled convenience, with a wide range of amenities just moments away. Enjoy easy access to local shops, restaurants, cafés, parks, and public transportation, providing everything you need for a fulfilling lifestyle.Kitchen/Lounge7.67m x 3.58mEntrance door to front, fitted with a range of matching wall and base units. rolled edge working surface, sink and drainer unit, integrated stainless steel electric oven with gas hob over and extractor hood, space and plumbing for washing machine, space for fridge freezer, laminate flooring, spot lights to ceiling, radiator, UPVC window to front and UPVC French doors to rear.WCFitted with low level wc, wash hand basin with tiled splashback and radiator.Bedroom One3.58m x 2.87mTwo UPVC windows to rear, over stairs storage cupboard and radiator.Bedroom Two3.58m x 2.51mTwo UPVC windows to front and radiator.BathroomFitted with a white suite comprising panelled bath with shower and splash screen, low level wc, wash hand basin, complementary tiling to walls and radiator.OutsideTo the front of the property there is a tarmacadam driveway which provides off road parking. The rear garden is mainly laid to lawn and features decked seating area and is enclosed by timber fencing.
Location
Address
Saxelbye Avenue, Derby, Derbyshire, DE1
City
Derbyshire
Features And Finishes
Delightful Terraced House, Two Bedrooms, Popular Location, Off Street Parking, Open Plan Living, Great Investment, Must Be Viewed
Legal Notice
Our comprehensive database is populated by our meticulous research and analysis of public data. MirrorRealEstate strives for accuracy and we make every effort to verify the information. However, MirrorRealEstate is not liable for the use or misuse of the site's information. The information displayed on MirrorRealEstate.com is for reference only.
Related Homes
