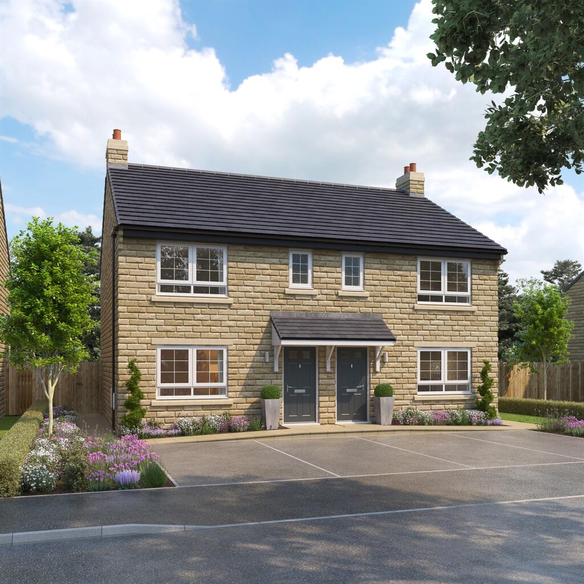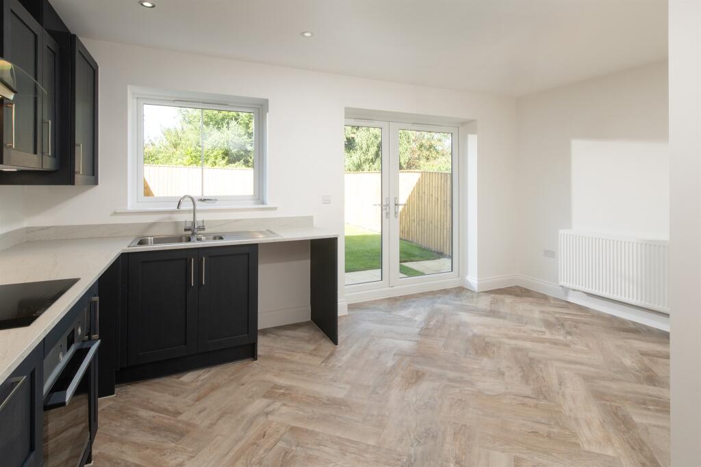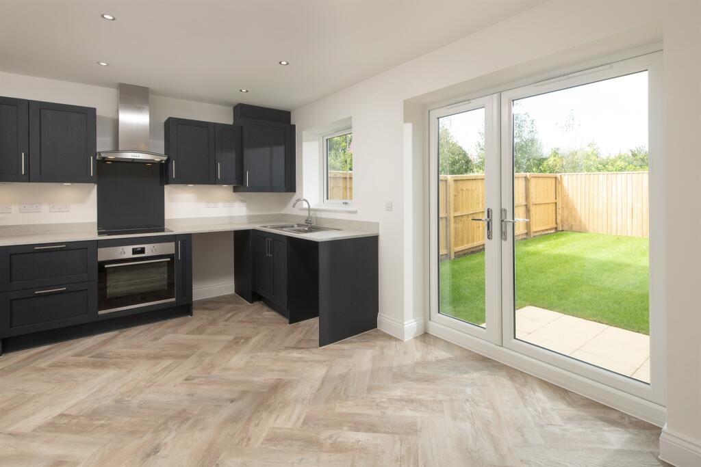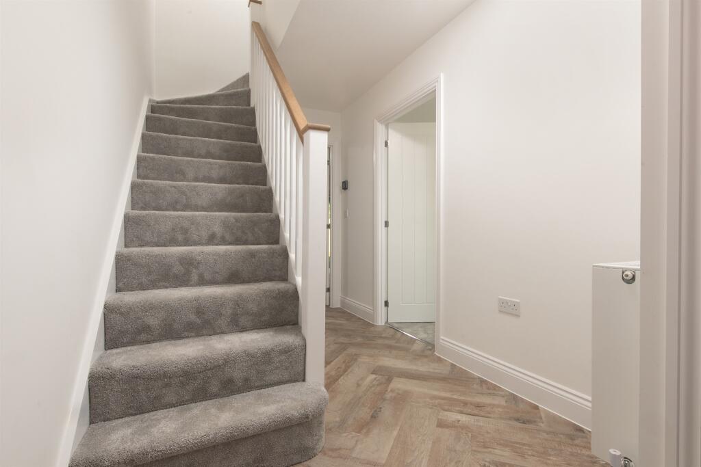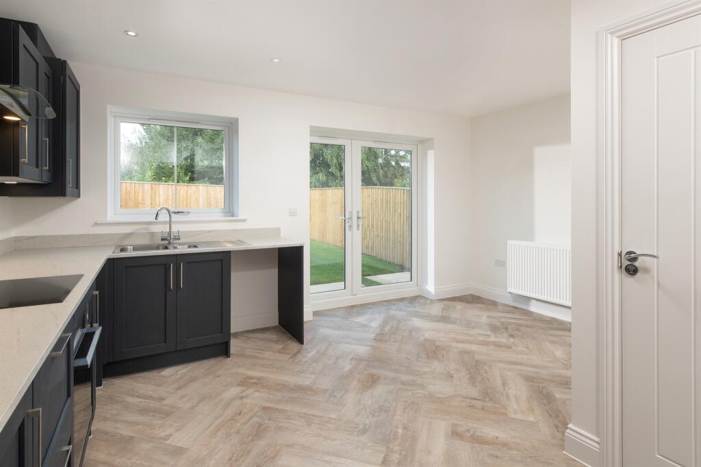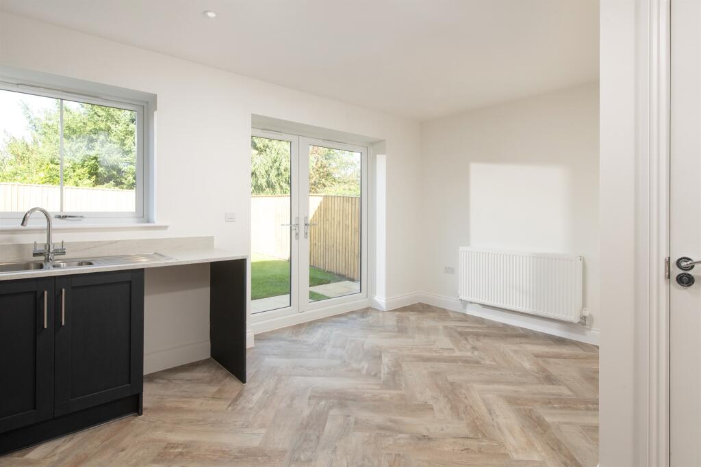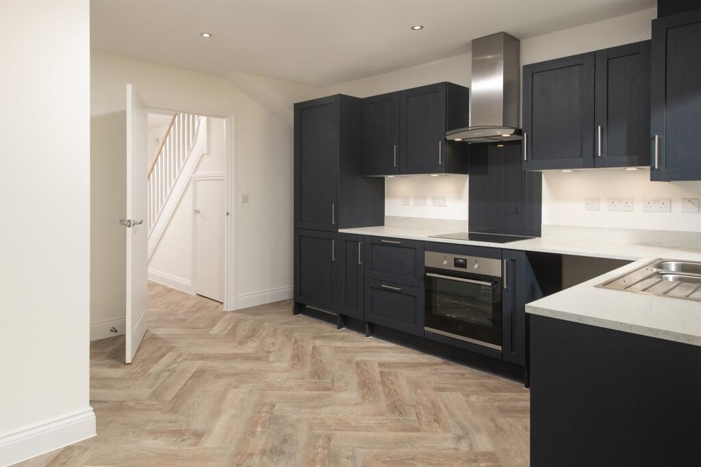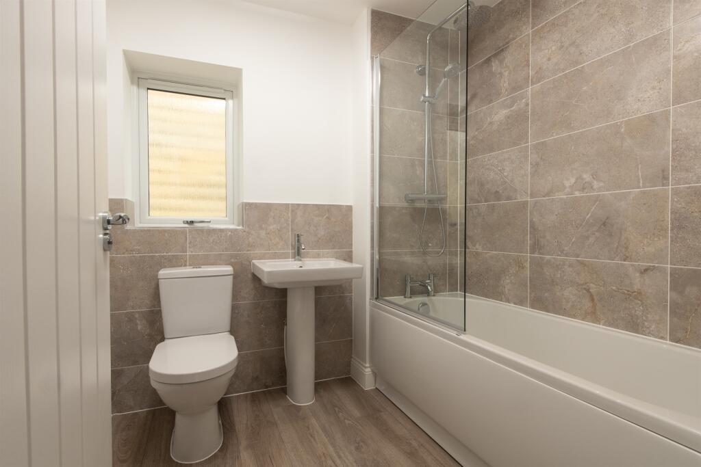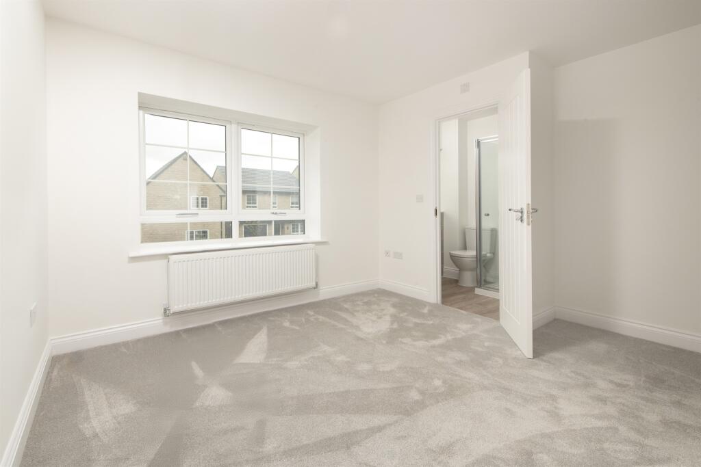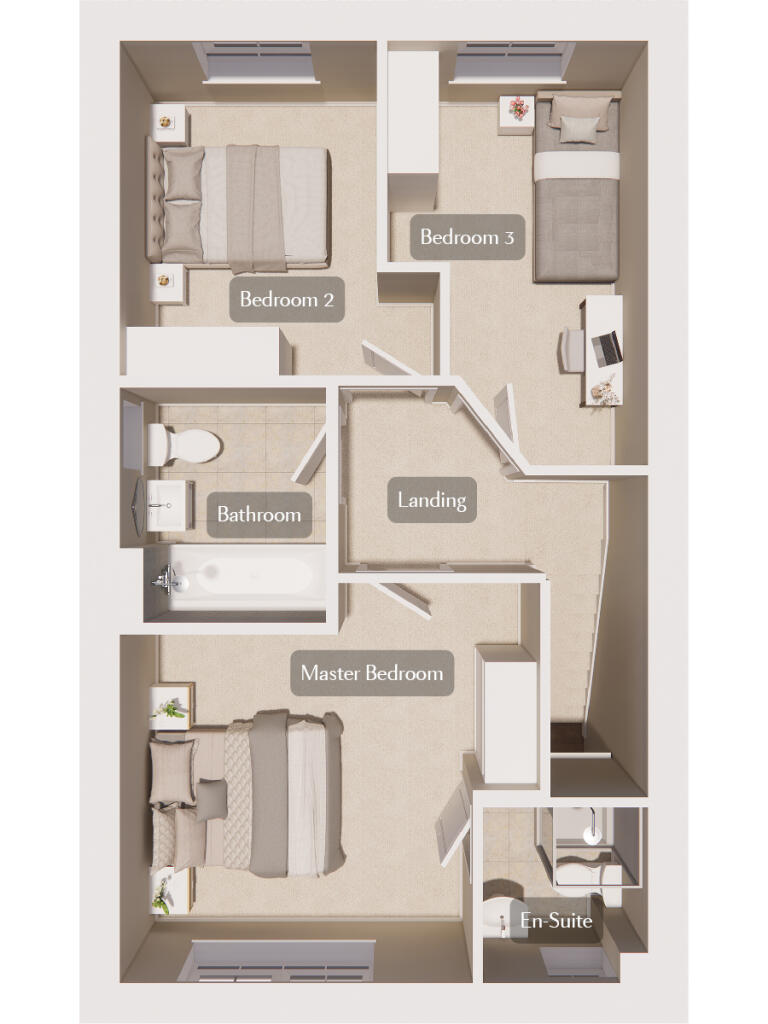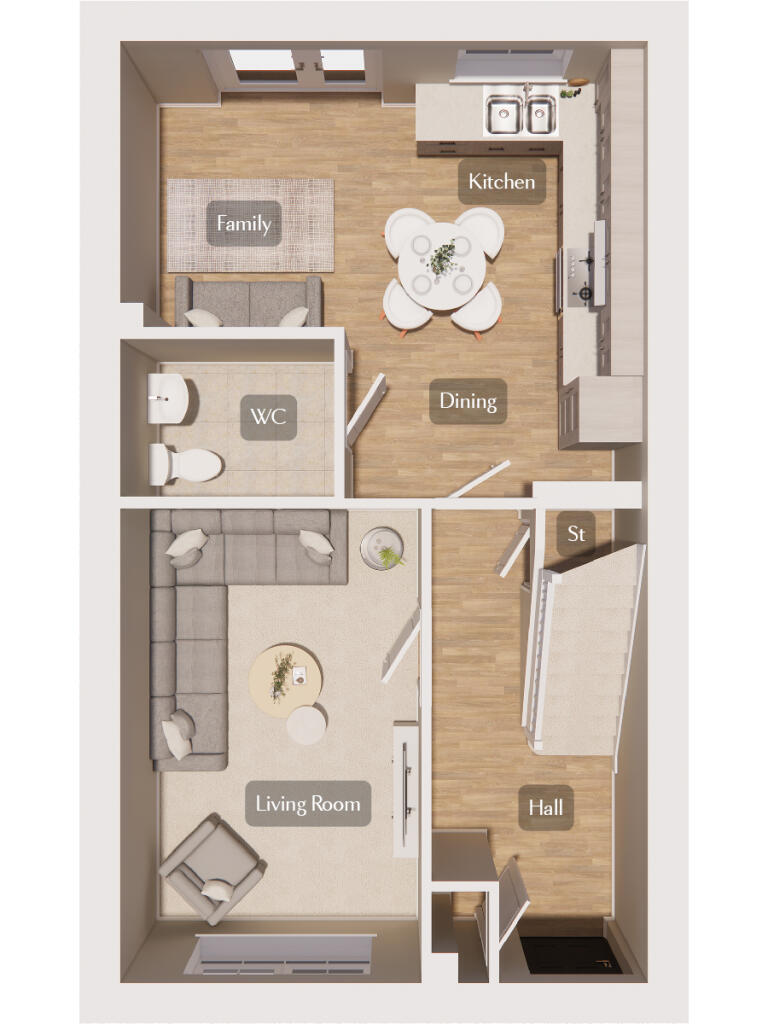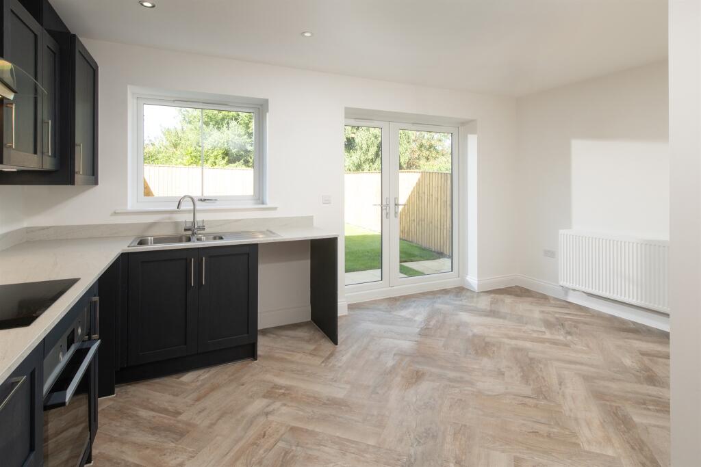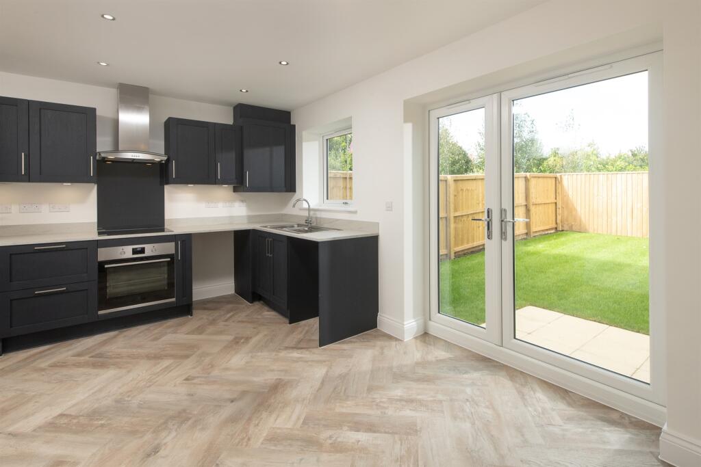Scholars Gate, Lords Close, Giggleswick
Property Details
Property Type
Semi-Detached
Description
Property Details: • Type: Semi-Detached • Tenure: N/A • Floor Area: N/A
Key Features: • Own New Rate Reducer • Only 4 Of This House Type • Off Street Parking & Gardens • Choice Of Fixtures & Fittings • Off Street Parking & Gardens • Only 4 Of This House Type • 50% Sold Off Plan
Location: • Nearest Station: N/A • Distance to Station: N/A
Agent Information: • Address: 59 North Street, Keighley, BD21 3SL
Full Description: SUMMARYSales Suite NOW OPEN! - The Saxton is a sophisticated three bedroom home offering plenty of space to grow. The impressive ground floor hosts an open plan kitchen diner complemented with French doors allowing plenty of light to flow through this area.DESCRIPTIONScholars Gate is a small development set in the charming and highly desirable village of Giggleswick. Discover a collection of beautifully designed 2, 3, and 4-bedroom homes, thoughtfully crafted to blend seamlessly with the picturesque surroundings.Come on in, we're open!Our Sales Suite is now officially open at Scholars Gate! Whether you're searching for your first home, upgrading to your next, or settling into your forever home, our experienced Sales Team is here to help.The Dalton Fall in love with The Dalton, an impressive three bedroom home and save thousands on your move to Oakwood Grange. This is a sophisticated three bedroom home offers plenty of space to grow. The impressive ground floor hosts an open plan kitchen diner complimented with French doors allowing plenty of light to flow through this area. The first floor features three generously sized bedrooms, the master bedroom has an en suite bathroom. Also on the first floor is the family bathroom. Outside there is off street parking and a private enclosed garden. Ideal for growing families!Why Buy New? Fall in love with The Dalton, an impressive three bedroom home and save thousands on your move to Oakwood Grange. This is a sophisticated three bedroom home offers plenty of space to grow. The impressive ground floor hosts an open plan kitchen diner complimented with French doors allowing plenty of light to flow through this area. The first floor features three generously sized bedrooms, the master bedroom has an en suite bathroom. Also on the first floor is the family bathroom. Outside there is off street parking and a private enclosed garden. Ideal for growing families!Peace Of Mind Newett Homes is an award winning developer provide customers with a 2-year Newett Guarantee and 10-year Structural Warranty. You can choose a new home from us with complete confidence. Under this warranty, NHBC following legal completion, have defined responsibilities regarding a wide range of structural defects, should anything occur during the first 10 years after construction.General Specification White matt emulsion to walls & ceilingsPainted woodworkTV Point to Lounge & Master BedroomSmoke detectorsCarbon monoxide detectorUPVC double glazed windowsGas central heating systemDigital Thermostat – Wifi/Smartphone app-controlledKitchen Specfication Choice of contemporary doors and worktopsStainless steel sinkSingle undermounted oven60cm electric ceramic hobExtractor60cm stainless steel splashbackBathroom Specification Bathroom sanitaryware in the BathroomBathroom sanitaryware in the En-suiteChoice of contemporary wall tilesShaver point in the Master En-suiteHeated towel railDownlightsExternal Specification Close-boarded timber fencing to rear gardensTimber side gate to rear accessPaving to rear patio & footpathCar Charging points (Subject to plot)Fixtures & Fittings Chrome door furnitureAmple power points throughoutContemporary white internal doorsComposite front doorUPVC Double glazed French doors (where applicable)UPVC double glazed personnel/side door (where applicable)Warranty 2-year Newett Homes' warranty10-year NHBC warrantyDimensions The dimensions shown are approximate and the precise measurements may vary. All room dimensions are to a -+50mm (2”) tolerance. This information is for guidance only and does not form part of any contract or constitute a warranty.Hall Living Room 14' 3" x 9' 1" ( 4.34m x 2.77m )Kitchen Diner 15' 9" x 13' 8" ( 4.80m x 4.17m )Wc 4' 7" x 6' 4" ( 1.40m x 1.93m )First Floor Bedroom One 10' 6" x 12' 6" ( 3.20m x 3.81m )En Suite 5' 2" x 4' 9" ( 1.57m x 1.45m )Bedroom Two 9' 2" x 10' 1" ( 2.79m x 3.07m )Bedroom Three 7' 8" x 12' 7" ( 2.34m x 3.84m )House Bathroom 6' 2" x 7' ( 1.88m x 2.13m )1. MONEY LAUNDERING REGULATIONS: Intending purchasers will be asked to produce identification documentation at a later stage and we would ask for your co-operation in order that there will be no delay in agreeing the sale. 2. General: While we endeavour to make our sales particulars fair, accurate and reliable, they are only a general guide to the property and, accordingly, if there is any point which is of particular importance to you, please contact the office and we will be pleased to check the position for you, especially if you are contemplating travelling some distance to view the property. 3. The measurements indicated are supplied for guidance only and as such must be considered incorrect. 4. Services: Please note we have not tested the services or any of the equipment or appliances in this property, accordingly we strongly advise prospective buyers to commission their own survey or service reports before finalising their offer to purchase. 5. THESE PARTICULARS ARE ISSUED IN GOOD FAITH BUT DO NOT CONSTITUTE REPRESENTATIONS OF FACT OR FORM PART OF ANY OFFER OR CONTRACT. THE MATTERS REFERRED TO IN THESE PARTICULARS SHOULD BE INDEPENDENTLY VERIFIED BY PROSPECTIVE BUYERS OR TENANTS. NEITHER SEQUENCE (UK) LIMITED NOR ANY OF ITS EMPLOYEES OR AGENTS HAS ANY AUTHORITY TO MAKE OR GIVE ANY REPRESENTATION OR WARRANTY WHATEVER IN RELATION TO THIS PROPERTY.BrochuresFull Details
Location
Address
Scholars Gate, Lords Close, Giggleswick
City
Giggleswick
Features and Finishes
Own New Rate Reducer, Only 4 Of This House Type, Off Street Parking & Gardens, Choice Of Fixtures & Fittings, Off Street Parking & Gardens, Only 4 Of This House Type, 50% Sold Off Plan
Legal Notice
Our comprehensive database is populated by our meticulous research and analysis of public data. MirrorRealEstate strives for accuracy and we make every effort to verify the information. However, MirrorRealEstate is not liable for the use or misuse of the site's information. The information displayed on MirrorRealEstate.com is for reference only.
