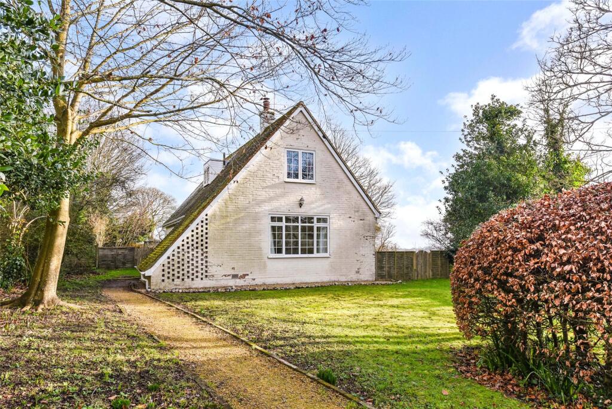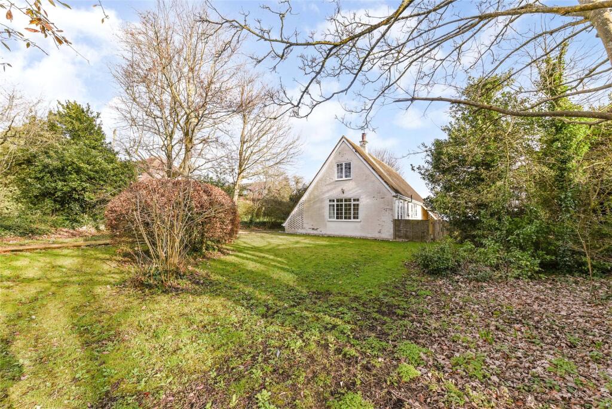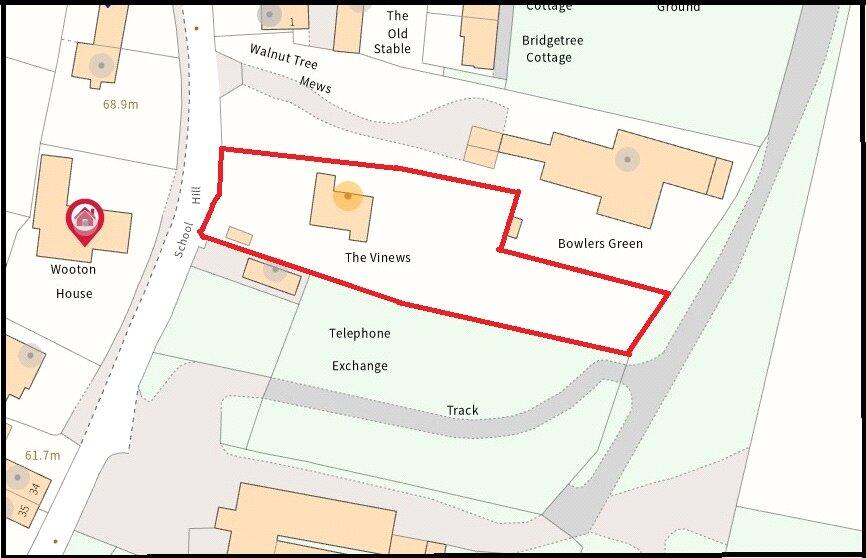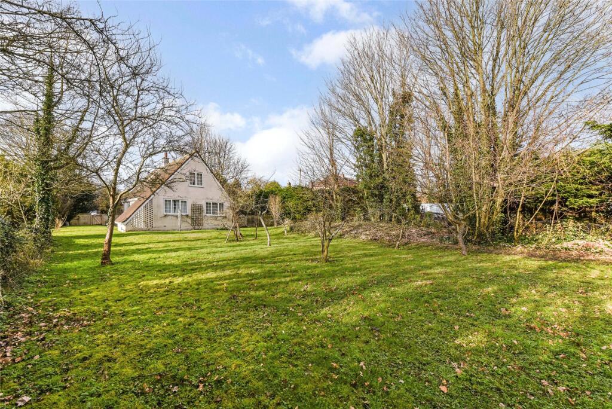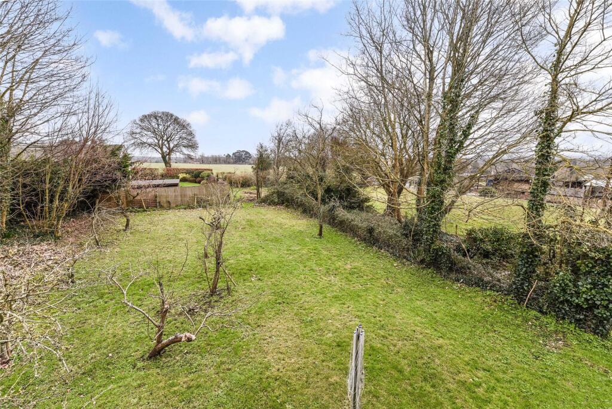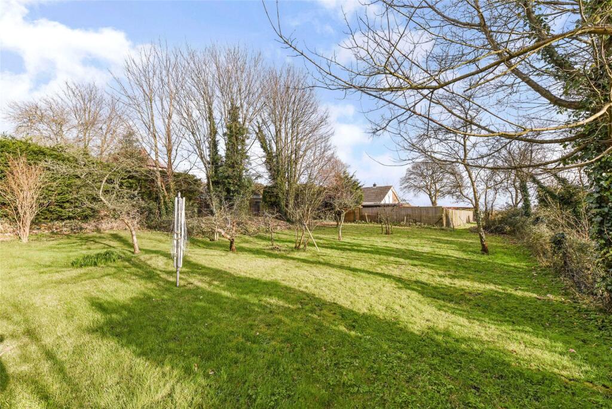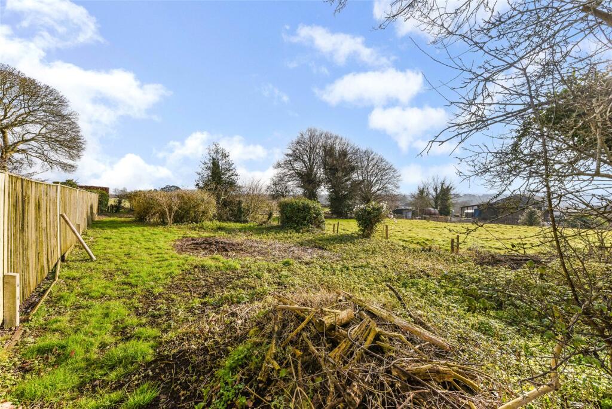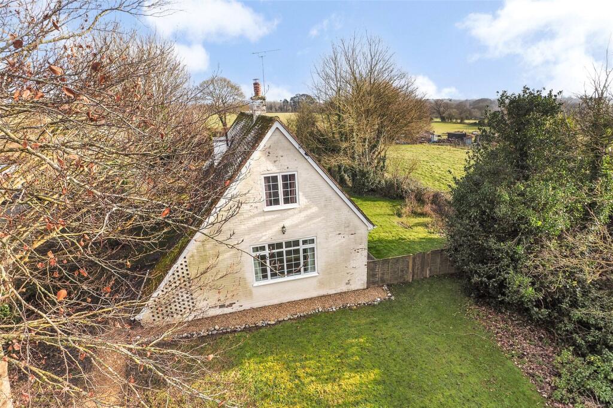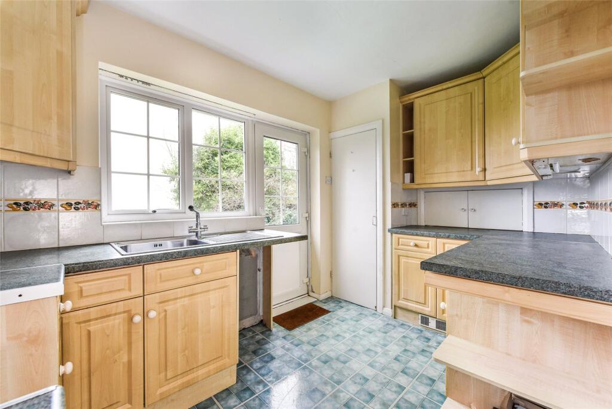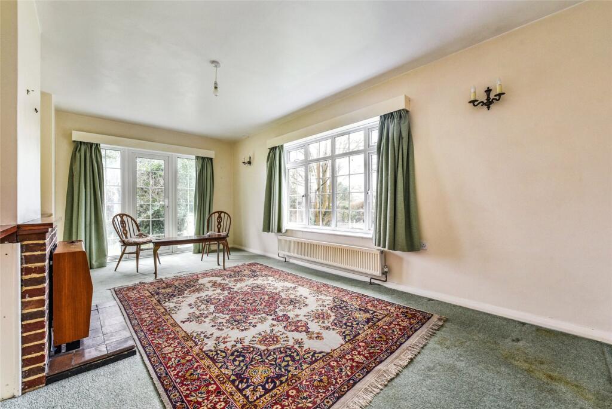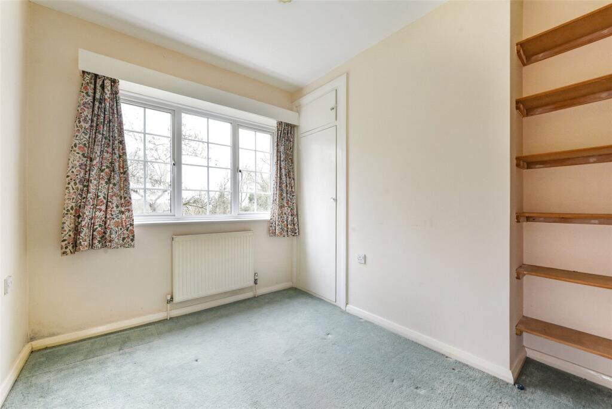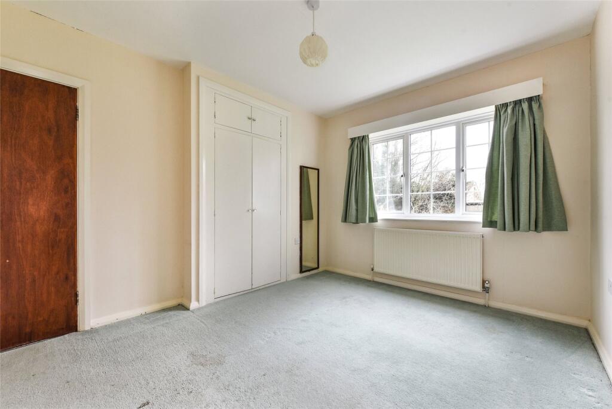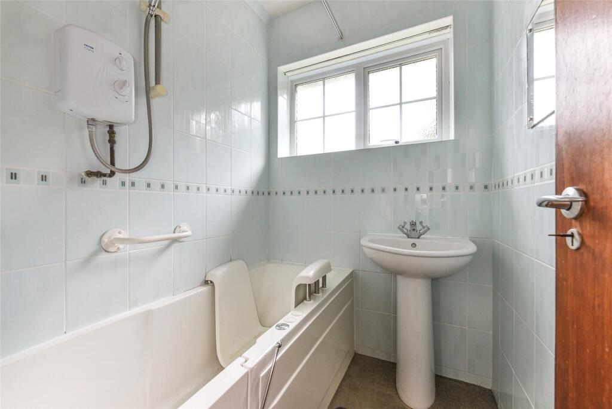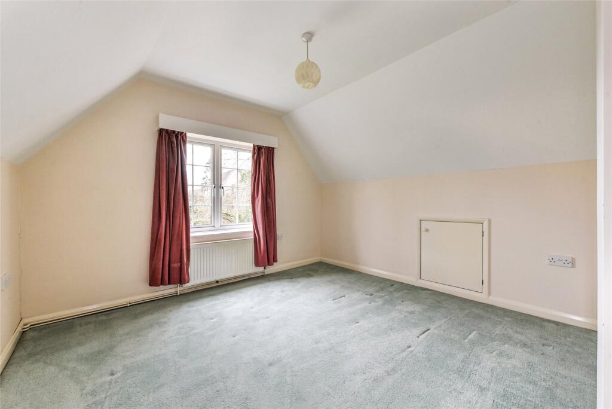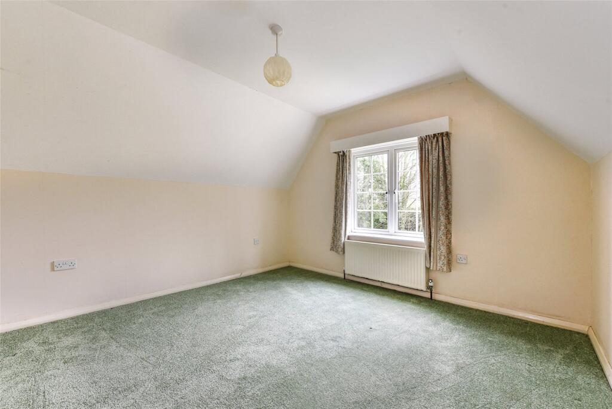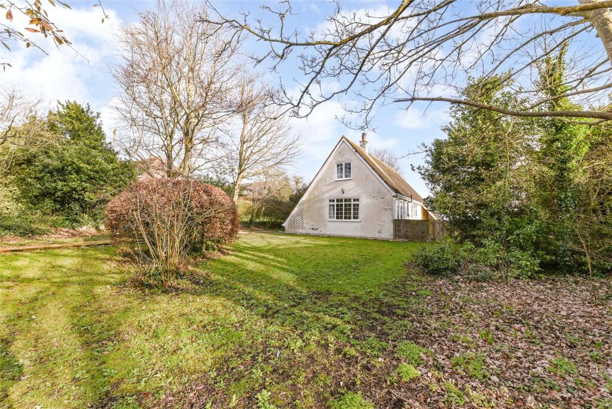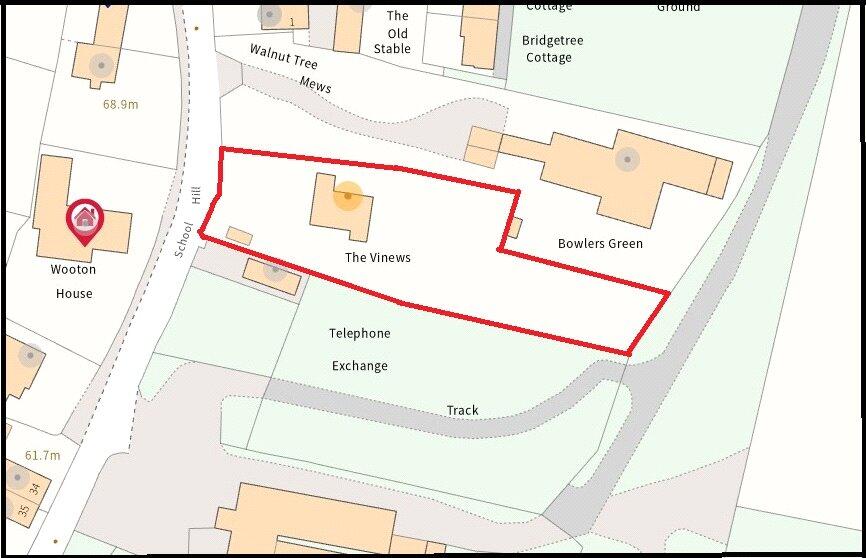School Hill, Slindon, Arundel, West Sussex, BN18
Property Details
Bedrooms
4
Bathrooms
1
Property Type
Detached
Description
Property Details: • Type: Detached • Tenure: N/A • Floor Area: N/A
Key Features: • Entrance Hall • Sitting Room • Kitchen/Breakfast Room • Downstairs Bathroom • Separate WC • 4 Bedrooms • Upstairs Cloakroom • Parking for Two • 0.4 Acre Plot • Beautiful Views towards The Coast
Location: • Nearest Station: N/A • Distance to Station: N/A
Agent Information: • Address: 1 Northgate Chichester West Sussex PO19 1AT
Full Description: A detached house occupying a superb 0.4 acre plot within the conservation area of Slindon village. Designed in 1962 by Emberton Franck & Tardrew Architects practice, the house is now in need of redevelopment and refurbishment. A prospective purchaser may wish to look into obtaining planning permission to create a whole new dwelling, which could be designed to take advantage of the lovely plot and the superb views.The current accommodation is split between ground and first floor with two bedrooms on each, and there are delightful views from most windows, particularly on the south side down towards the coast. In addition to the lovely plot the property also includes the two car parking bay outside the beech hedging.The village of Slindon is predominantly owned by the National Trust which has preserved much of its character and charm. This particular house is freehold.Lying between Chichester and Arundel within the South Downs National Park it is in close proximity to forestry commission woodland and many attractive country walks and bridle paths. The Forge village shop and cafe is hugely popular and has been supported by the local residents of the village. There is a local primary school and The Spur pub is within walking distance. There is a good choice of rail links along the coast to London and Gatwick Airport from either Barnham, Amberley or Arundel.
Location
Address
School Hill, Slindon, Arundel, West Sussex, BN18
City
Slindon
Features and Finishes
Entrance Hall, Sitting Room, Kitchen/Breakfast Room, Downstairs Bathroom, Separate WC, 4 Bedrooms, Upstairs Cloakroom, Parking for Two, 0.4 Acre Plot, Beautiful Views towards The Coast
Legal Notice
Our comprehensive database is populated by our meticulous research and analysis of public data. MirrorRealEstate strives for accuracy and we make every effort to verify the information. However, MirrorRealEstate is not liable for the use or misuse of the site's information. The information displayed on MirrorRealEstate.com is for reference only.
