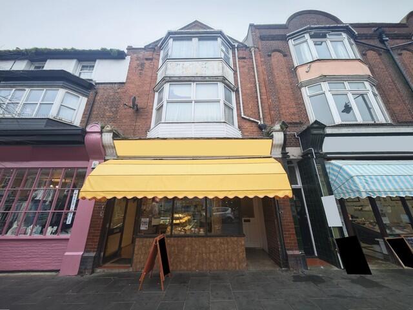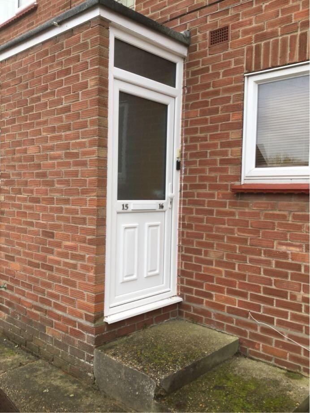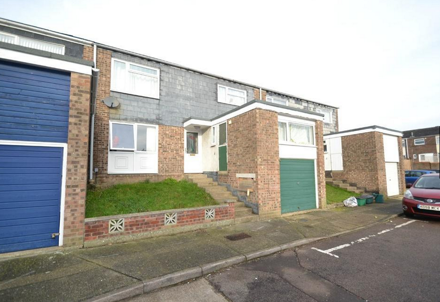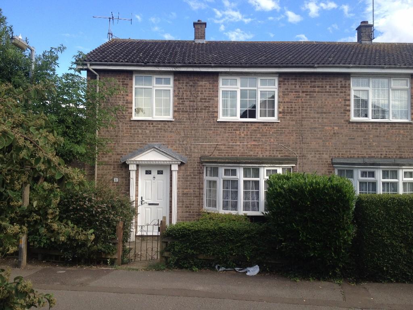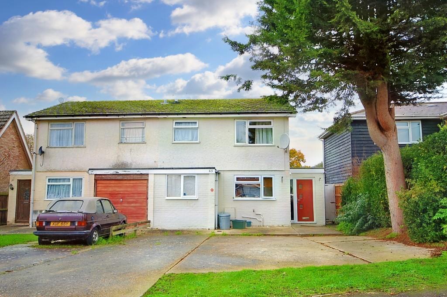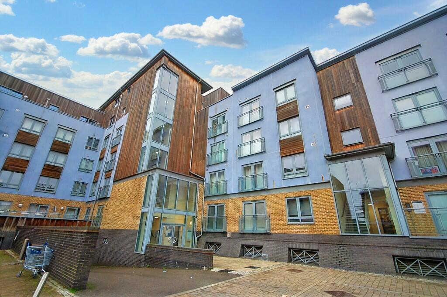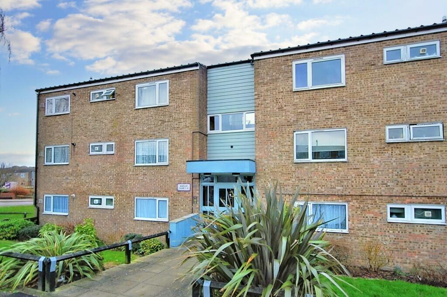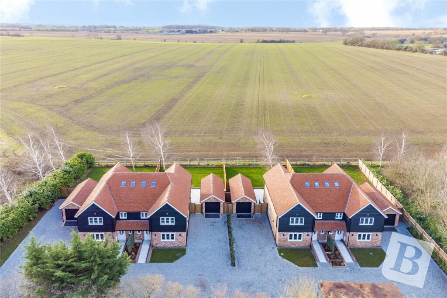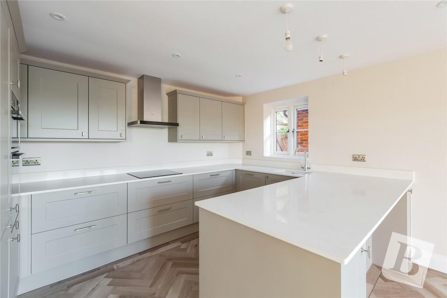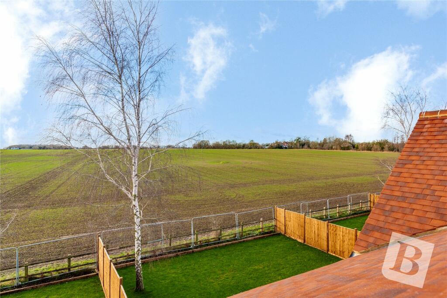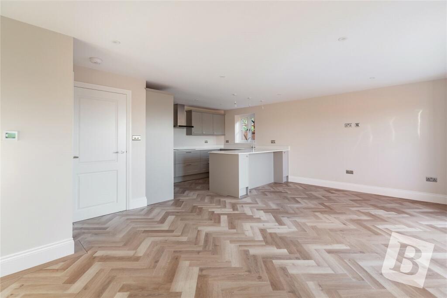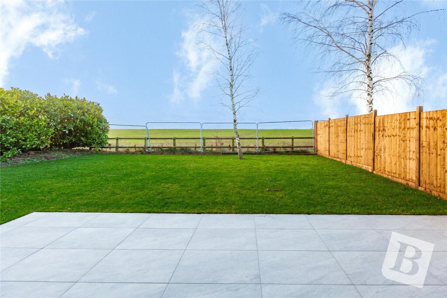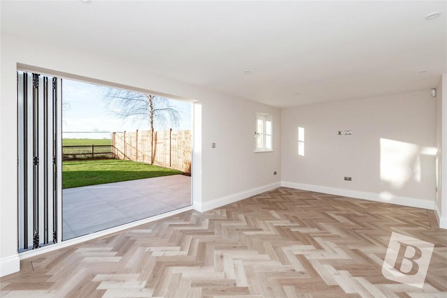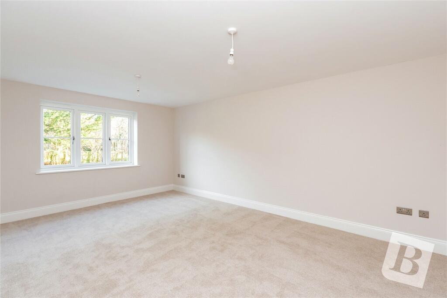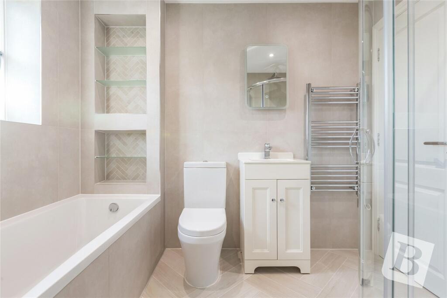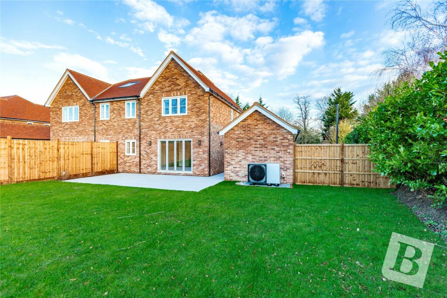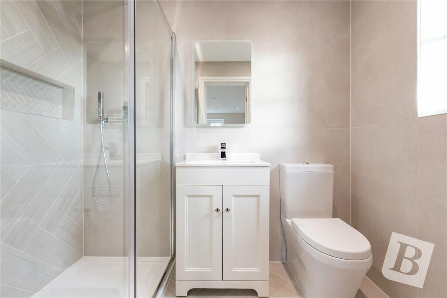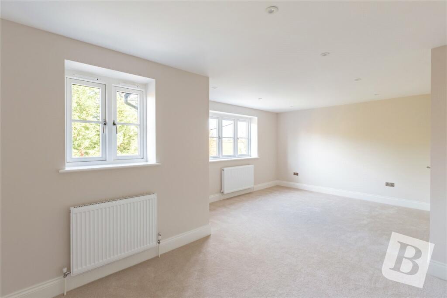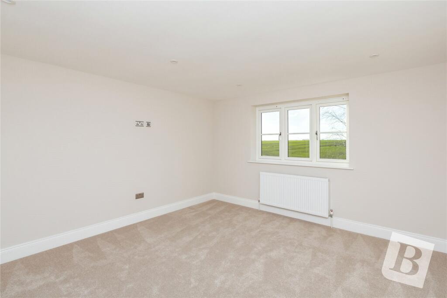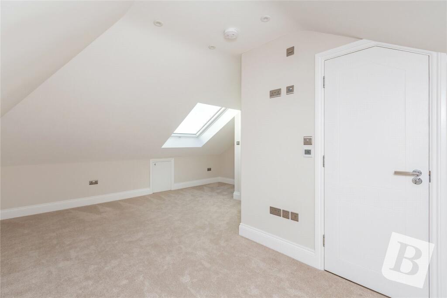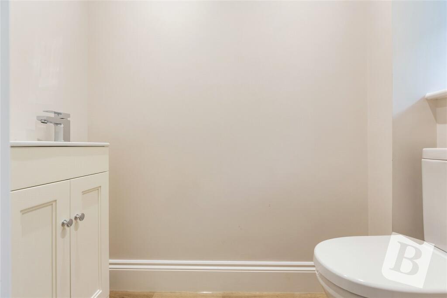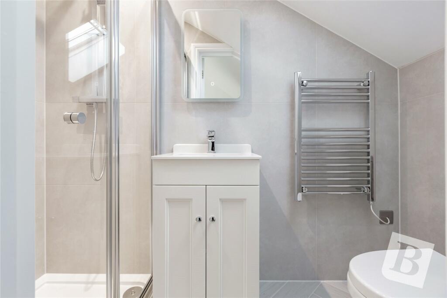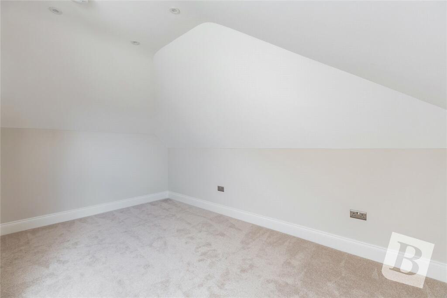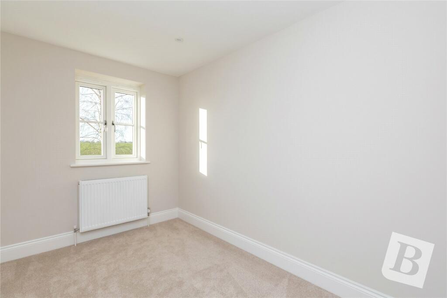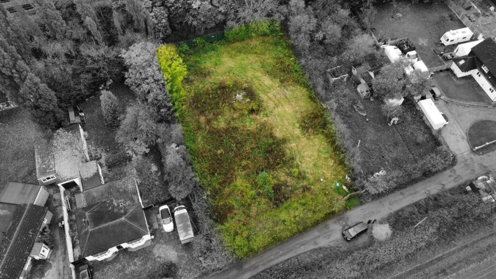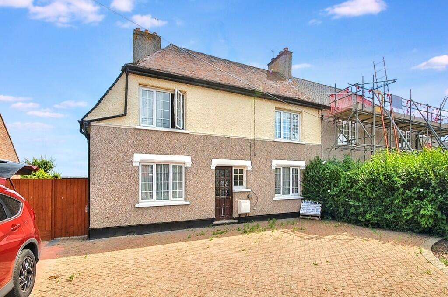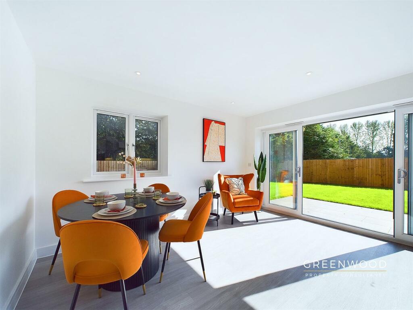School Lane, Abbess Roding, Ongar, Essex, CM5
For Sale : GBP 750000
Details
Bed Rooms
4
Bath Rooms
3
Property Type
Semi-Detached
Description
Property Details: • Type: Semi-Detached • Tenure: N/A • Floor Area: N/A
Key Features:
Location: • Nearest Station: N/A • Distance to Station: N/A
Agent Information: • Address: 134 High St, Ongar, CM5 9JH
Full Description: *GUIDE PRICE £750,000 - £775,000**SELECT DEVELOPMENT OF JUST FOUR HOMES**DELIGHTFUL SEMI RURAL POSITION**CONVENIENT ACCESS TO NEIGHBOURING TOWNS**HIGH SPECIFICATION THROUGHOUT**FOUR BEDROOMS/THREE BATHROOMS**STUNNING UNDULATING VIEWS*Field View: An Exclusive Collection of Semi-Detached HomesWelcome to Field View, an exclusive development of just four architecturally designed semi-detached homes, set in a charming semi-rural location. These homes offer the perfect blend of peaceful countryside living with the convenience of easy access to nearby towns and their extensive range of amenities, including shops, schools, and transport links. With a backdrop of gently rolling farmland, Field View boasts stunning, uninterrupted views of the surrounding natural beauty.About the Homes at Field ViewEach home is thoughtfully arranged across three spacious floors, extending to an impressive 1,800 square feet. Built to an exceptional specification, the homes feature modern, energy-efficient air-source heat pump systems, elegant parquet flooring with underfloor heating, and expansive bifold doors that seamlessly connect the interior living spaces to the outdoors. The are high-quality kitchens and bathrooms designed to the highest standards, providing a luxurious finish throughout.Ground FloorUpon entering the property, you are greeted by a spacious reception hall and a convenient cloakroom. The ground floor boasts a generously sized living room, perfect for relaxation, and a stunning open-plan kitchen and dining room, which serves as the focal point of the home. Bifold doors lead directly from the kitchen to the rear garden, offering the best of contemporary open-plan living and effortlessly merging the indoors with the outdoors.First FloorThe first floor features a well proportioned principal bedroom with access to a stylish Jack-and-Jill bathroom. Two further bedrooms are also located on this floor, one of which benefits from its own en-suite shower room, making it ideal for guests or family members.Second FloorThe top floor offers a versatile fourth bedroom with an en-suite shower room, perfect for use as a guest suite. All the rooms at the rear of the property enjoy spectacular views over the farmland, enhancing the feeling of tranquillity and space.External FeaturesOutside, each home enjoys a private driveway leading to an oversized detached garage, providing ample parking and storage. The landscaped rear gardens extend approximately 40 feet and back directly onto the open countryside, creating a serene and picturesque setting for outdoor living.
Field View offers an unparalleled opportunity to enjoy the best of semi rural living with modern comforts in a truly exclusive setting. In addition all homes have a 10 year build warranty.Main AccommodationEntrance via part glazed door to reception hall.Reception Hall6.15m - Recess ceiling lights. Turning staircase ascending to first floor. Understairs cupboard with automated light and Herringbone floor. Further fitted cupboard with recess light, fitted unit with contrasting work surface and provision for washing machine. Herringbone feature floor with under floor heating. Doors to following accommodation.CloakroomRecess ceiling lights and ceiling mounted extractor fan. Double glazed translucent window to front elevation. Contemporary style suite comprises of vanity wash hand basin with mixer tap and low level wc. Herringbone feature floor with under floor heating.Living Room17' 3" x 12' 5"Double glazed window to front elevation. Carpet with under floor heating.Kitchen/Dining Room With Open Plan Living Space20' 5" x 20' 4"(Maximum) This is the focal point of the ground floor and provides the very best of open plan and contemporary style living.KitchenDouble glazed window to side elevation. Recess ceiling lights. Extensive range of contemporary style fitted units with contrasting quartz work surface and splash backs. Fitted breakfast bar with stool recess and matching units. Inset one and a half bowl sink unit with a mixer tap. Integrated appliances include Neff hob with matching extractor hood above, oven and separate grill. Further integrated appliances include Bosch dishwasher and fridge/freezer. Herringbone feature floor with under floor heating.Dining Room With Open Plan Living SpaceDouble glazed bifold doors to rear terrace and garden beyond providing spectacular views of farmland. Recess ceiling lights. Further double glazed window to rear elevation. Undserstiars storage cupboard. Herringbone feature floor with under floor heating.First FloorFirst Floor LandingRecess ceiling lights. Turning staircase ascending to second floor. Radiator. Doors to following accommodation.Principal Bedroom20' 4" x 13' 4"(Maximum) Two double glazed windows to front elevation. Recess ceiling lights. Two radiators. Door to Jack & Jill bathroom.Jack And Jill BathroomDouble glazed translucent window to side elevation. Recess ceiling lights with ceiling mounted extractor fan. Fully tiled walls with contrasting tiled floor. Contemporary style suite comprises of tiled bath with chrome fitments and fitted recess shelving, walk-in independent shower cubicle with chrome fitments and glass shower screen, vanity wash hand basin with units below and a low level wc. Wall mounted heated chrome towel rail.Bedroom Two13' 7" x 12' 8"Double glazed window to rear elevation providing stunning uninterrupted views of open farmland. Recess ceiling lights. Radiator. Door to ensuite shower room.Ensuite Shower RoomDouble glazed translucent window to side elevation. Recess ceiling lights and ceiling mounted extractor fan. Fully tiled walls with contrasting tiled floor. Contemporary style suite comprises of walk-in independent double shower with chrome fitments, vanity wash hand basin with units below and a low level wc. Wall mounted hearted chrome towel rail.Bedroom Three13' 8" x 7' 2"Double glazed window to rear elevation providing stunning uninterrupted views of open farmland. Recess ceiling lights. Fitted utilities cupboard. Radiator.Second FloorSecond Floor LandingDouble glazed sky light window to front elevation. Door to bedroom four/loft room.Bedroom Four/Loft Room17' 3" x 16' 1"Large double glazed sky light window providing stunning uninterrupted views of open farmland. Recess ceiling lights. Eaves storage cupboard. Radiator. Door to ensuite shower room.Ensuite Shower RoomDouble glazed translucent window to front elevation. Recess ceiling lights with ceiling mounted extractor fan. Fully tiled walls with contrasting tiled floor. Contemporary style suite comprises of walk-in independent shower cubicle with chrome fitments and glass shower screen, vanity wash hand basin with units below and low level wc. Wall mounted heated towel rail.ExteriorFront ElevationPrivate driveway providing ample parking and serving a detached garage. In addition there is an attractive frontage with central pathway and exterior providing access to an open porch. To the side of the home there is a side gate that provides access to the rear elevation.Detached Garage23' 2" x 10' 0"Fitted loft space. Power and lighting connected. Electronically operated door to front elevation. Wall mounted electrical car charging point. Courtesy door to side elevation.Rear GardenThe property features a delightful rear garden of some 40' backing directly onto undulating farmland providing a stunning natural and uninterrupted backdrop. Commences with a rear terrace with exterior lighting ideal for entertaining with the remainder of the garden laid to lawn with mature planting. In addition there is a free standing air source heat pump.BrochuresParticulars
Location
Address
School Lane, Abbess Roding, Ongar, Essex, CM5
City
Essex
Legal Notice
Our comprehensive database is populated by our meticulous research and analysis of public data. MirrorRealEstate strives for accuracy and we make every effort to verify the information. However, MirrorRealEstate is not liable for the use or misuse of the site's information. The information displayed on MirrorRealEstate.com is for reference only.
Related Homes
