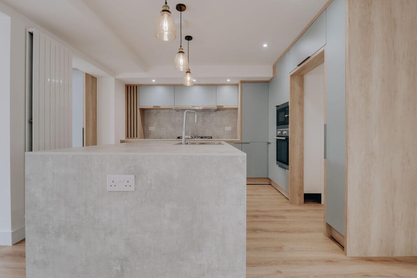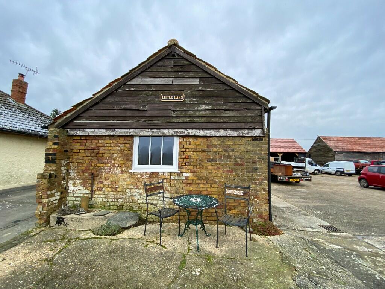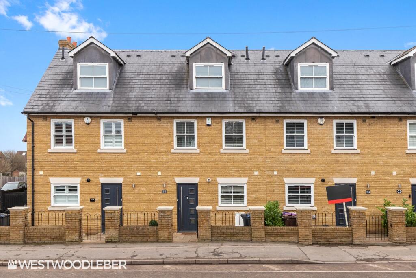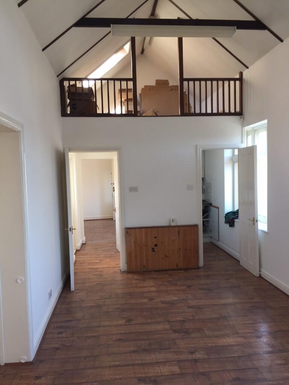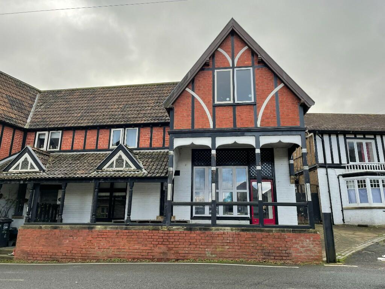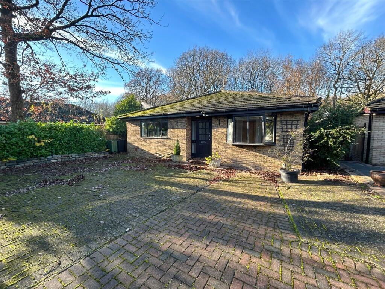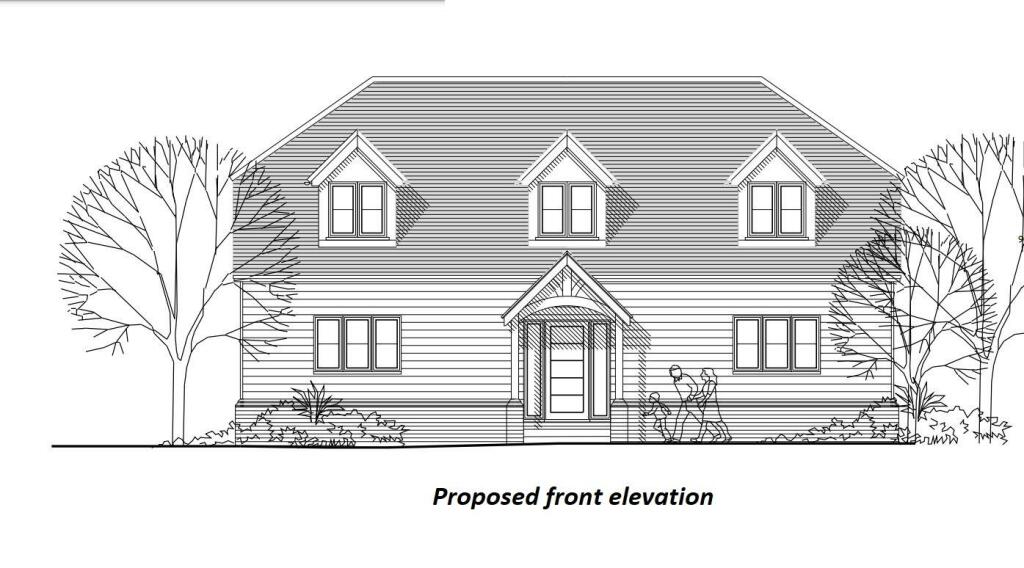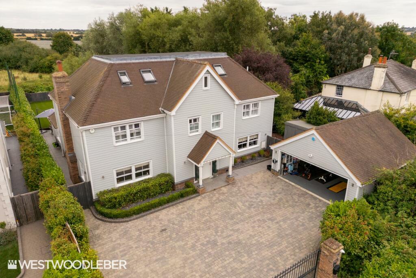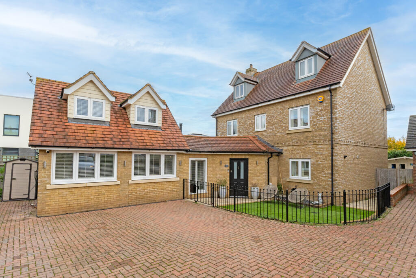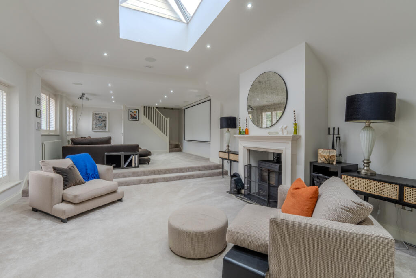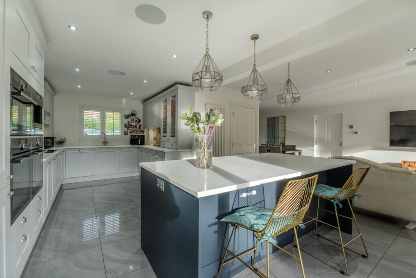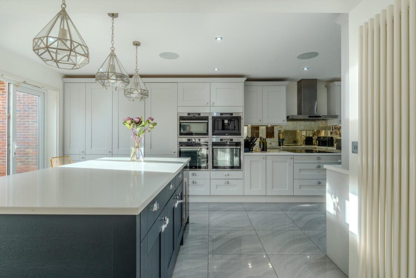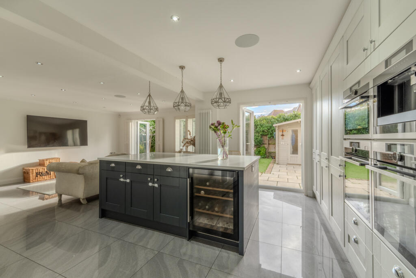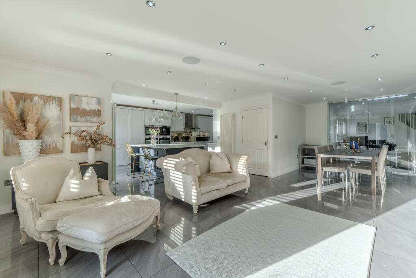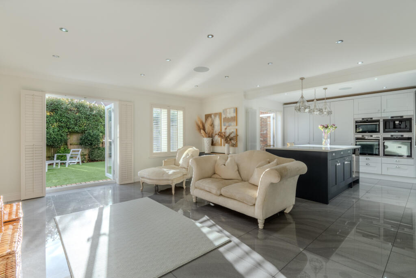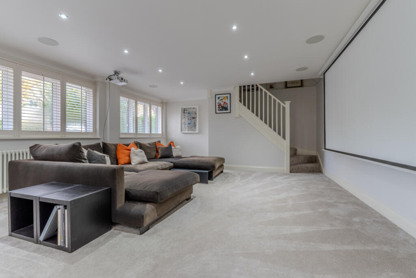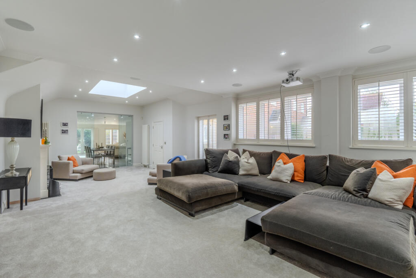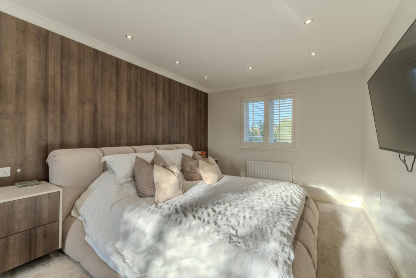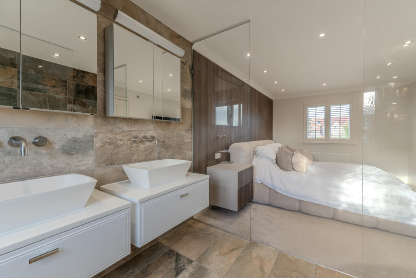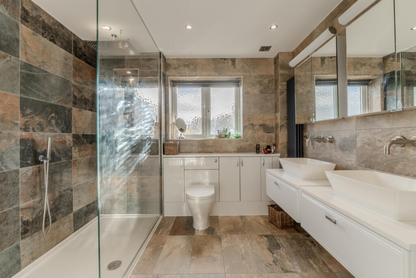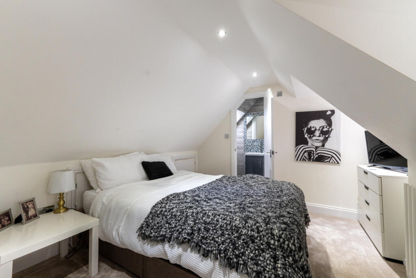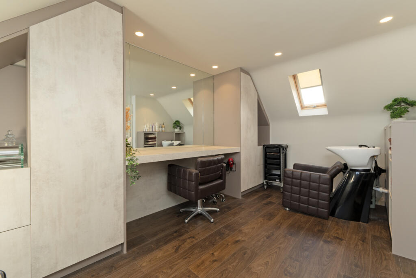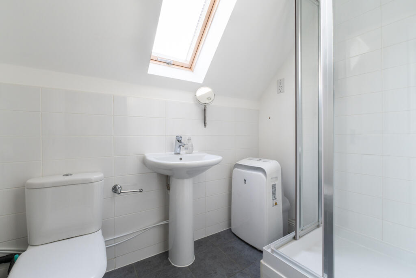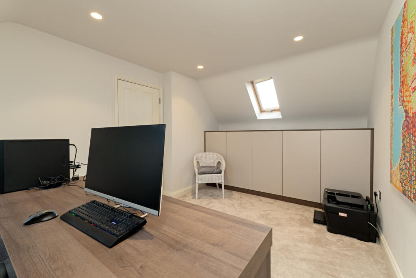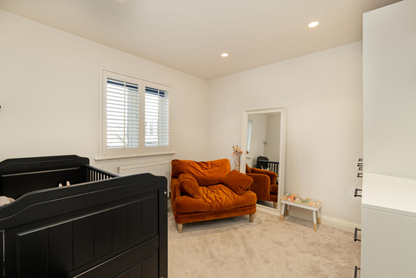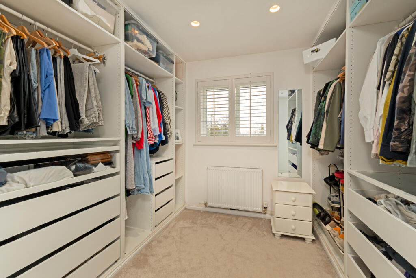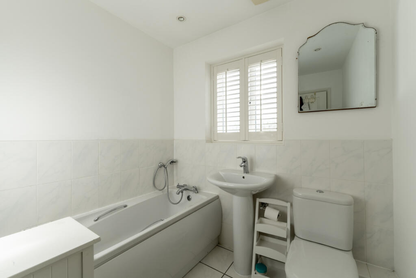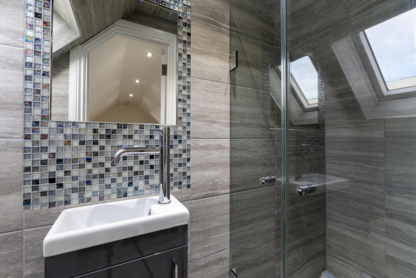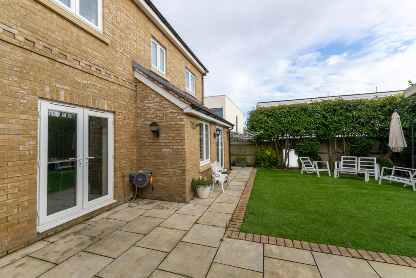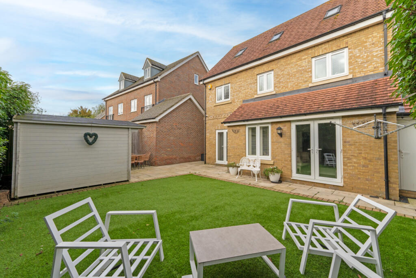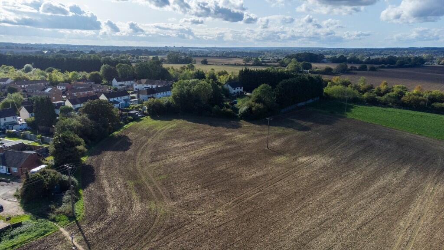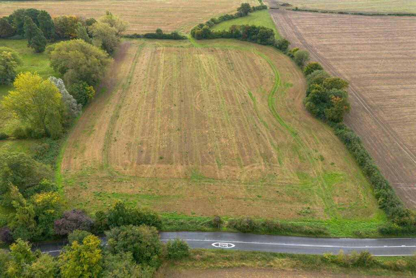School Lane, Sawbridgeworth, Hertfordshire, CM21
For Sale : GBP 875000
Details
Bed Rooms
6
Bath Rooms
4
Property Type
Detached
Description
Property Details: • Type: Detached • Tenure: N/A • Floor Area: N/A
Key Features: • 5/6 Bedroom Detached Property • Over 2,500sq ft of Accommodation • Potential Annexe • Driveway Parking • Low Maintenance Garden • Walk to Station • Close to Leventhorpe School • EPC Band C • Council Tax Band G
Location: • Nearest Station: N/A • Distance to Station: N/A
Agent Information: • Address: 1 Bell Street, Sawbridgeworth, CM21 9AR
Full Description: An extensively extended and modernished, detached 5/6 bedroom home, offering over 2,500sq ft of accommodation. Situated on a corner plot in a popular development next to the highly sought after Leventhorpe school and within walking distance to the town centre and train station, the house is fantastically located for a family. The property provides a spectacular kitchen/dining/family room that forms the hub of the house. Glass doors leading onto a large living/cinema room with a contemporary cast iron log burner. Above this room is a double bedroom with en suite that could be sectioned off and used as an annexe. On the ground floor there is also a downstairs wc and utility area. The first floor offers the principal bedroom with its spectacular glass walled ensuite, two further double bedrooms and a family bathroom. The top floor benefits from another two double bedrooms and shower room. Further additions include Bose speakers, under floor heating to the ground floor and an electric charging point. Externally there is a low maintenance rear garden with a summer house. To the front of the property there is a driveway with parking for four vehicles.You can also walk to Sawbridgeworth’s mainline train station within 15 minutes which leads to both London Liverpool Street and Cambridge. Sawbridgeworth also has an excellent array of shops, restaurants, public houses and highly sought after outstanding schools.EPC Band C. Council Tax Band G. IMPORTANT NOTE TO POTENTIAL PURCHASERS & TENANTS: We endeavour to make our particulars accurate and reliable, however, they do not constitute or form part of an offer or any contract and none is to be relied upon as statements of representation or fact. The services, systems and appliances listed in this specification have not been tested by us and no guarantee as to their operating ability or efficiency is given. All photographs and measurements have been taken as a guide only and are not precise. Floor plans where included are not to scale and accuracy is not guaranteed. If you require clarification or further information on any points, please contact us, especially if you are travelling some distance to view. POTENTIAL PURCHASERS: Fixtures and fittings other than those mentioned are to be agreed with the seller. POTENTIAL TENANTS: All properties are available for a minimum of six months, with the exception of short term accommodation. A security deposit of at least one month’s rent is required. Rent is to be paid one month in advance. It is the tenant’s responsibility to insure any personal possessions.BUYERS INFORMATIONTo conform with government Money Laundering Regulations 2019, we are required to confirm the identity of all prospective buyers. We use the services of a third party, Lifetime Legal, who will contact you directly at an agreed time to do this. They will need the full name, date of birth and current address of all buyers. There is a nominal charge of £60 plus VAT for this (for the transaction not per person), payable direct to Lifetime Legal. Please note, we are unable to issue a memorandum of sale until the checks are complete.REFERRAL FEESWe may refer you to recommended providers of ancillary services such as Conveyancing, Financial Services, Insurance and Surveying. We may receive a commission payment fee or other benefit (known as a referral fee) for recommending their services. You are not under any obligation to use the services of the recommended provider. The ancillary service provider may be an associated company of Intercounty.' ISA240219/5BrochuresWeb DetailsFull Brochure PDF
Location
Address
School Lane, Sawbridgeworth, Hertfordshire, CM21
City
Hertfordshire
Features And Finishes
5/6 Bedroom Detached Property, Over 2,500sq ft of Accommodation, Potential Annexe, Driveway Parking, Low Maintenance Garden, Walk to Station, Close to Leventhorpe School, EPC Band C, Council Tax Band G
Legal Notice
Our comprehensive database is populated by our meticulous research and analysis of public data. MirrorRealEstate strives for accuracy and we make every effort to verify the information. However, MirrorRealEstate is not liable for the use or misuse of the site's information. The information displayed on MirrorRealEstate.com is for reference only.
Real Estate Broker
Intercounty, Sawbridgeworth
Brokerage
Intercounty, Sawbridgeworth
Profile Brokerage WebsiteTop Tags
Over 2 Potential Annexe Driveway ParkingLikes
0
Views
8
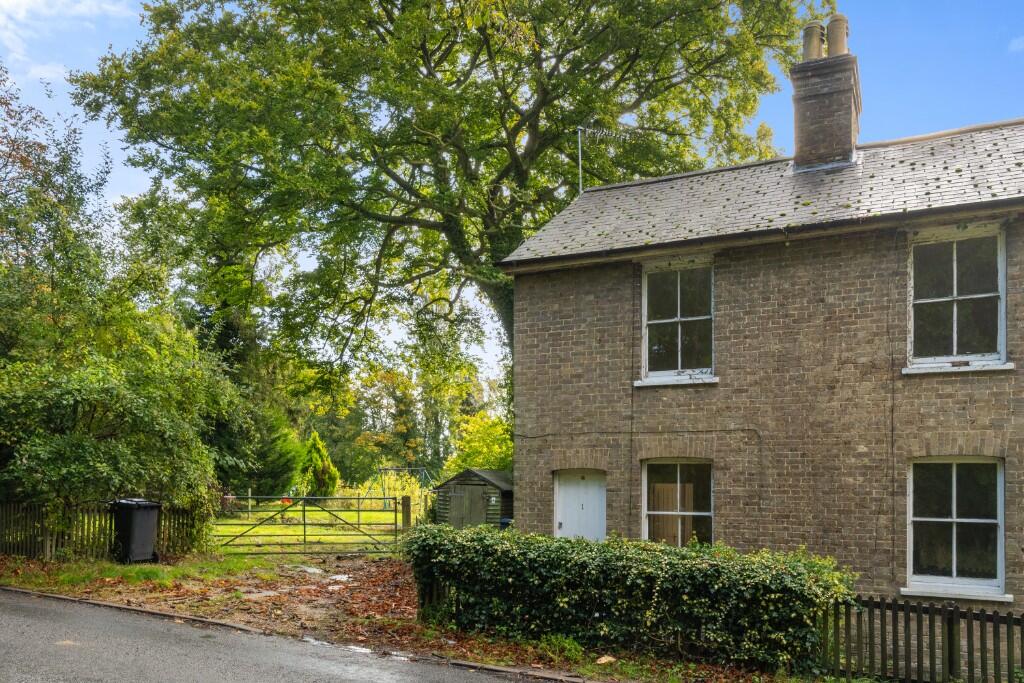
1 Grange Cottages, High Wych Road, Sawbridgeworth, Hertfordshire, CM21
For Sale - GBP 325,000
View Home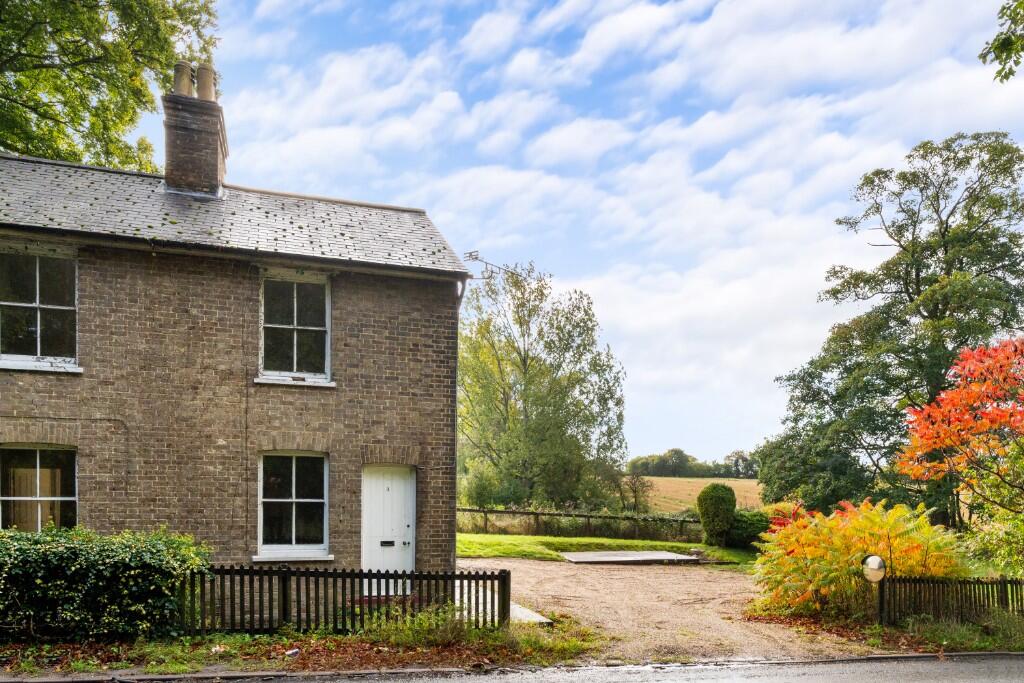
2 Grange Cottages, High Wych Road, Sawbridgeworth, Hertfordshire, CM21
For Sale - GBP 315,000
View HomeRelated Homes
