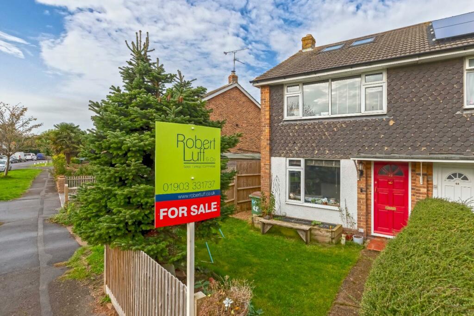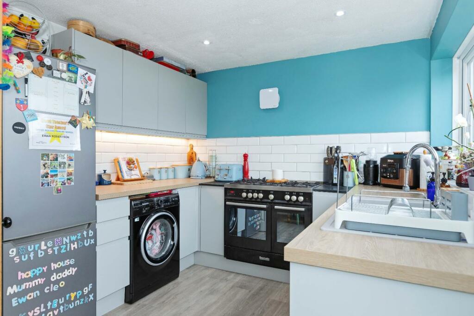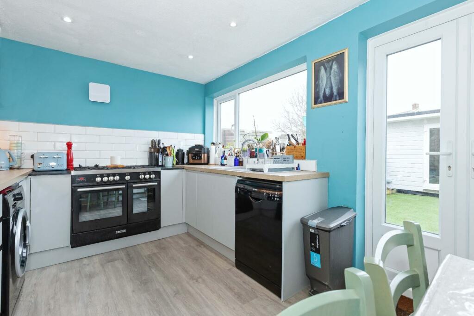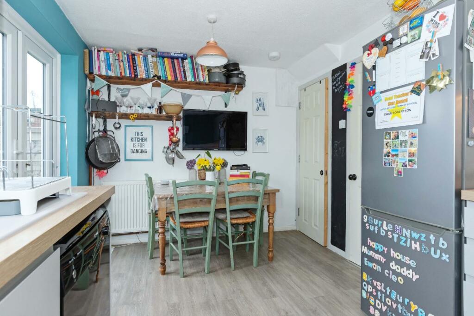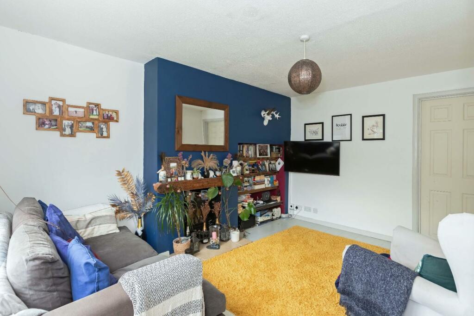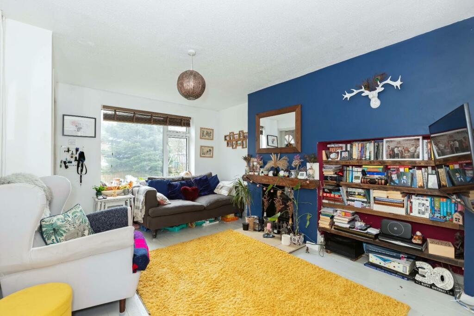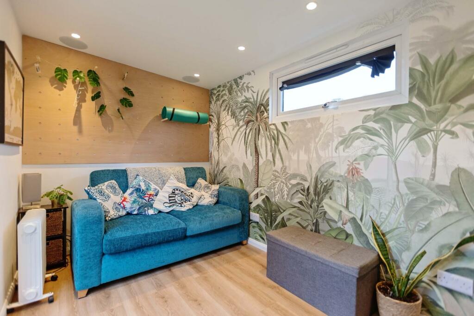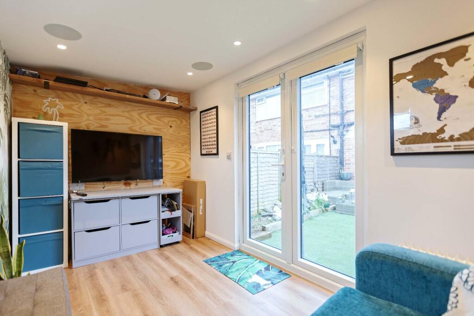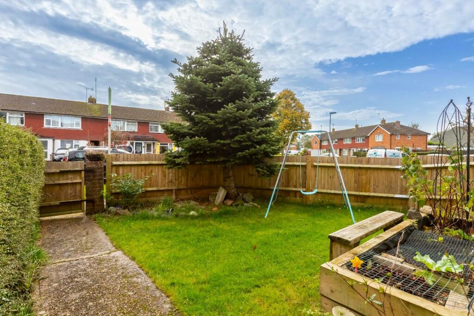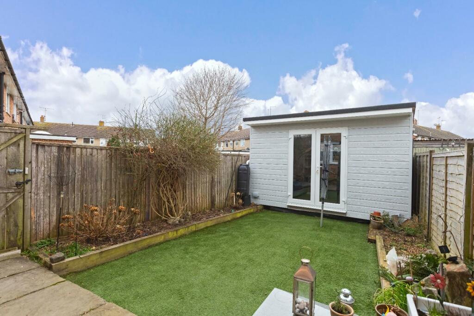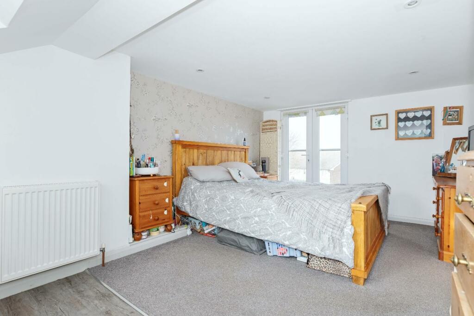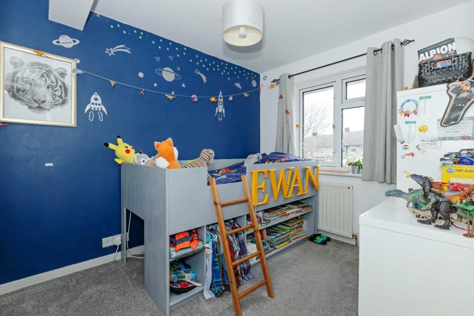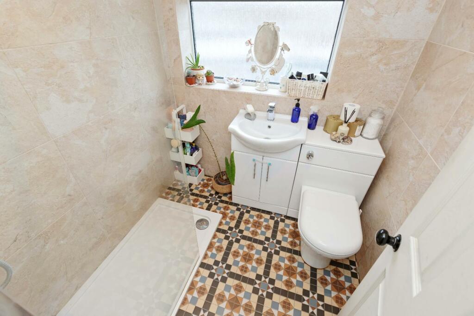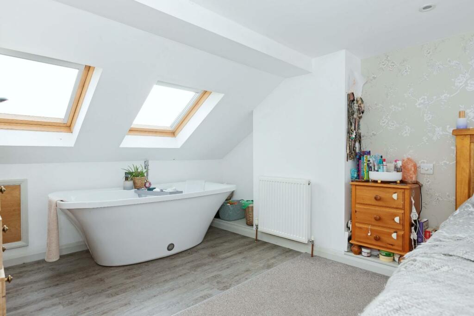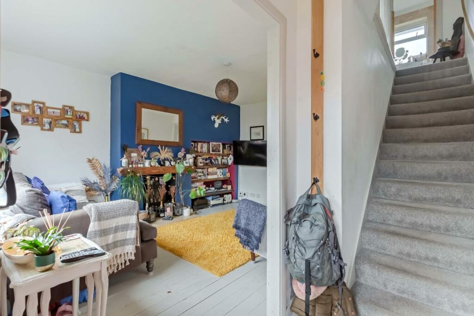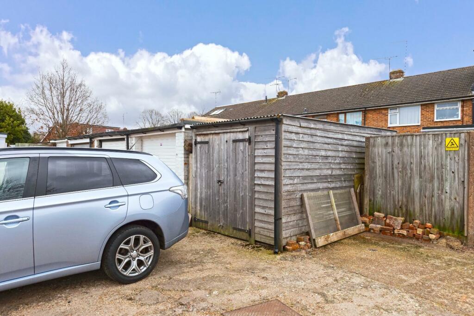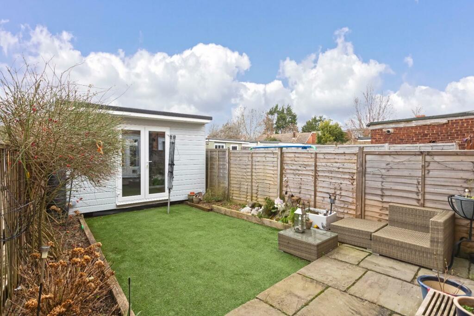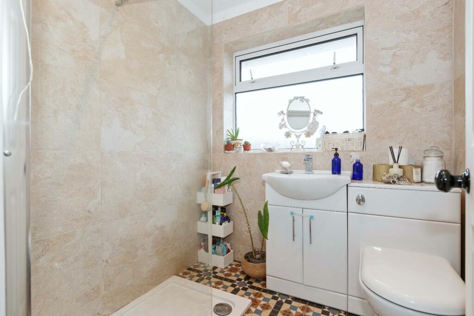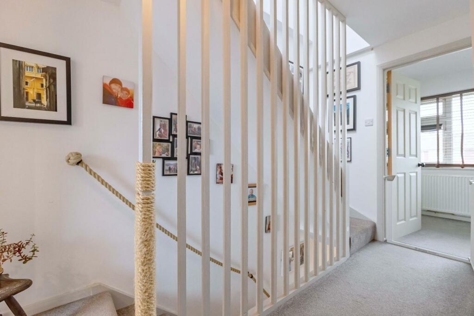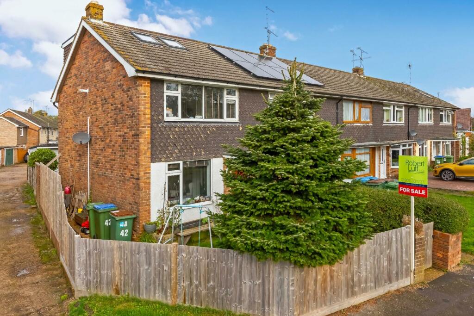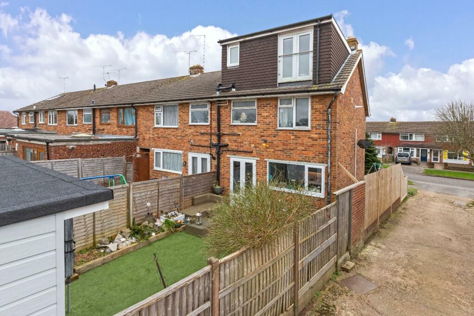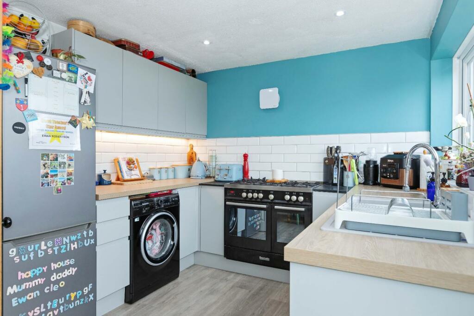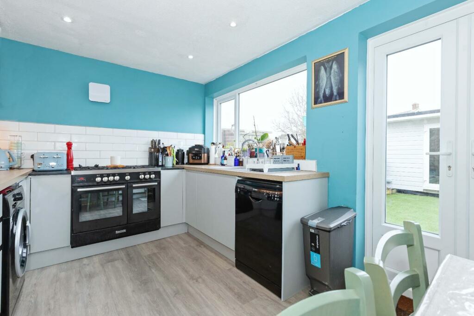School Road, Upper Beeding, Steyning
Property Details
Bedrooms
3
Bathrooms
2
Property Type
End of Terrace
Description
Property Details: • Type: End of Terrace • Tenure: N/A • Floor Area: N/A
Key Features: • Extended End Of Terrace Family Home • Master Bedroom With Juliet Balcony & Feature Roll Top Bath • Two Further Double Bedrooms • Contemporary Shower Room • Open Plan Kitchen/Dining Room • Low Maintenance Garden • Fully Insulated Garden Room With Power & Light • Garage • EPC: TBC • Council Tax Band: C
Location: • Nearest Station: N/A • Distance to Station: N/A
Agent Information: • Address: 5-7 South Street, Lancing, West Sussex BN15 8AP
Full Description: We are delighted to present this EXTENDED end of terrace family home, located in the ever popular Sussex Parish of Upper Beeding. The property, which has been greatly improved by the current owners, comprises: Entrance hall, living room, open plan fitted kitchen/dining room, first floor landing, two double bedrooms, contemporary shower room, second floor, master bedroom with Juliet balcony and feature freestanding roll top bath. Outside, there is a low maintenance rear garden with FULLY INSULATED CABIN/OFFICE and a garage to rear. Viewing Essential - VENDOR SUITED!!Front Door - To:Entrance Hall - Stairs rising to first floor.Lounge - 4.78m x 2.92m (15'8" x 9'7") - Double glazed window to front, feature fireplace, television aerial point, radiator.Kitchen/Diner - 4.19m x 2.74m (13'9" x 9') - Double glazed windows and door to rear. Range of fitted wall and base level units, fitted worksurfaces incorporating single drainer one and a half bowl sink unit with mixer tap, space for range cooker, space and plumbing for washing machine & dishwasher, space for fridge/freezer, space for dining table, under stairs larder cupboard.First Floor Landing - Bedroom Two - 3.56m x 3.35m (11'8" x 11') - Double glazed window to front, two wardrobes, radiator.Bedroom Three - 3.05m 2.34m (10' 7'8") - Double glazed window to rear, cupboard housing combination boiler, radiator.Shower Room - Double glazed window to rear, fully tiled walls. Contemporary suite comprising: Shower enclosure with wall mounted shower, vanity unit with inset wash hand basin, close coupled WC, heated towel rail.Second Floor - Master Bedroom - 5.11m x 3.15m (16'9" x 10'4") - Double glazed doors to rear opening onto Juliet balcony, two Velux windows, feature freestanding double ended bath, radiator.Outside - Westerly Aspect Rear Garden - Patio, artificial grass, flower beds, side access.Front Garden - Fence enclosed, lawn.Garden Office - 3.66m x 2.06m (12' x 6'9") - Fully insulated. Double glazed window and French doors, power & light.Garage - 5.28m x 2.36m max (17'4" x 7'9" max) - Double doors, power & light.BrochuresSchool Road, Upper Beeding, Steyning
Location
Address
School Road, Upper Beeding, Steyning
City
Steyning
Features and Finishes
Extended End Of Terrace Family Home, Master Bedroom With Juliet Balcony & Feature Roll Top Bath, Two Further Double Bedrooms, Contemporary Shower Room, Open Plan Kitchen/Dining Room, Low Maintenance Garden, Fully Insulated Garden Room With Power & Light, Garage, EPC: TBC, Council Tax Band: C
Legal Notice
Our comprehensive database is populated by our meticulous research and analysis of public data. MirrorRealEstate strives for accuracy and we make every effort to verify the information. However, MirrorRealEstate is not liable for the use or misuse of the site's information. The information displayed on MirrorRealEstate.com is for reference only.
