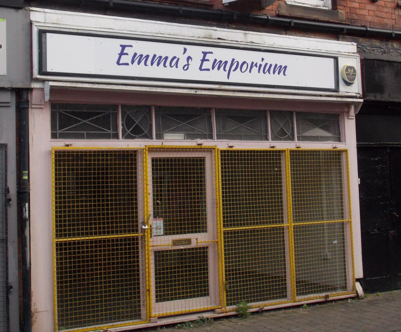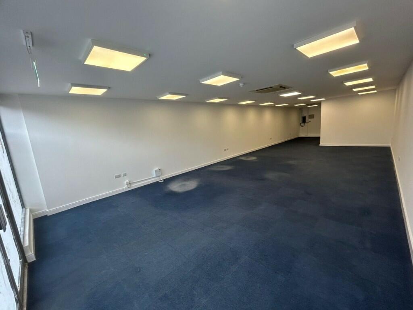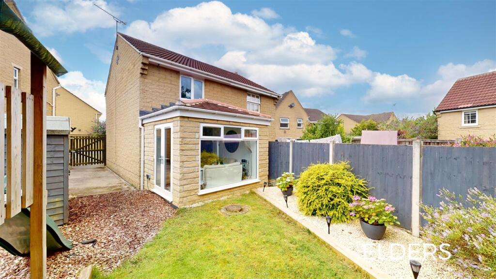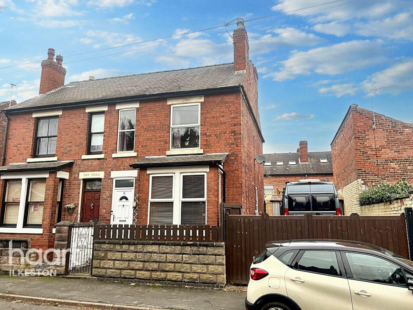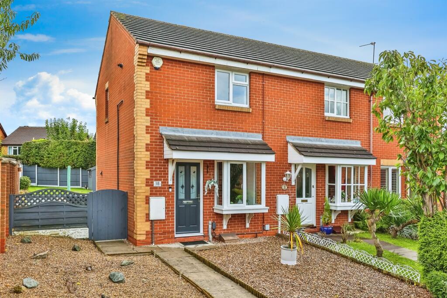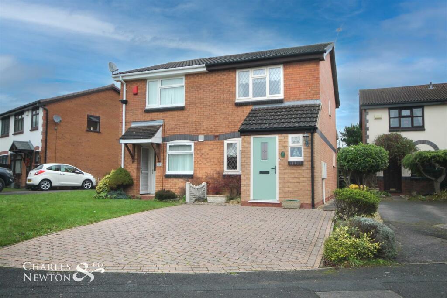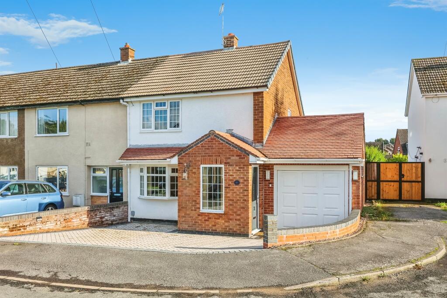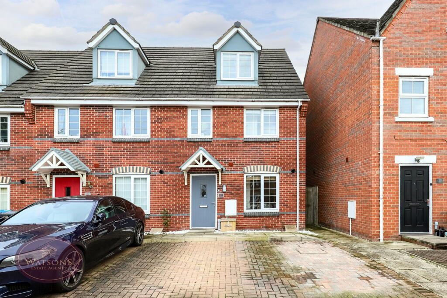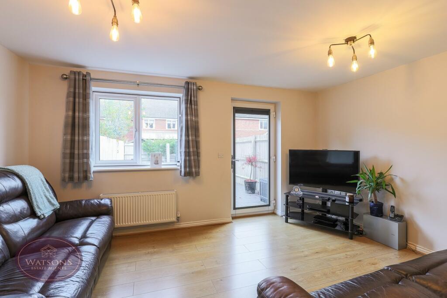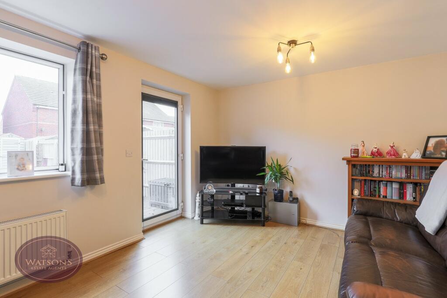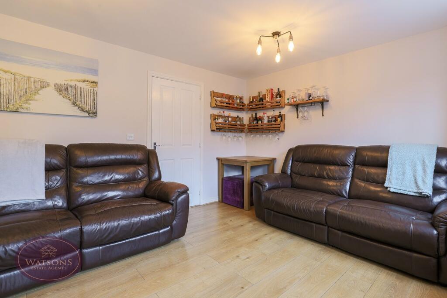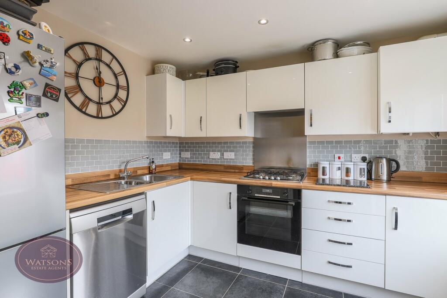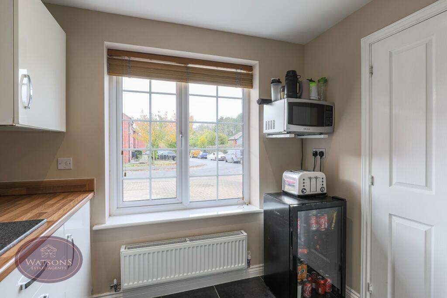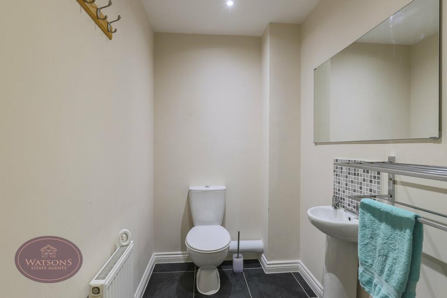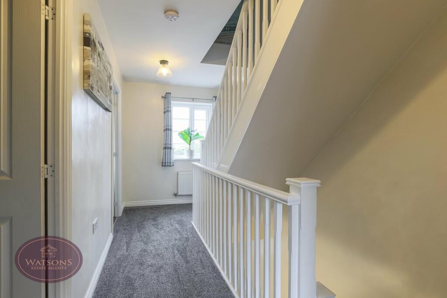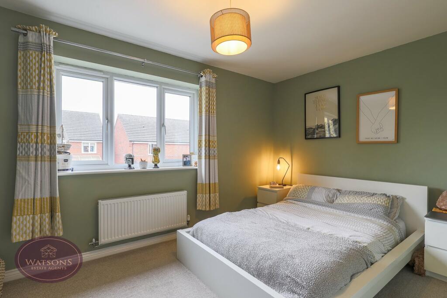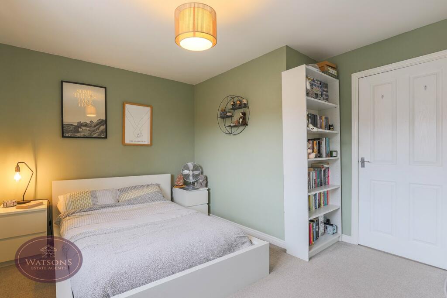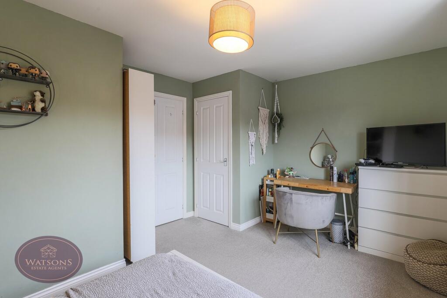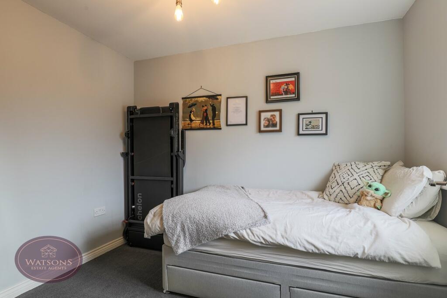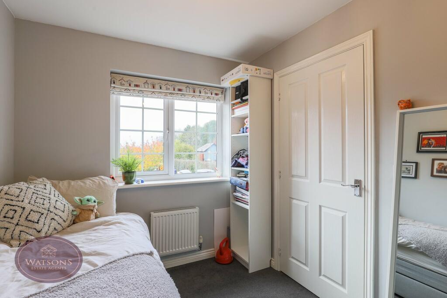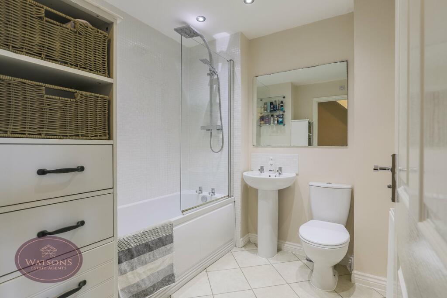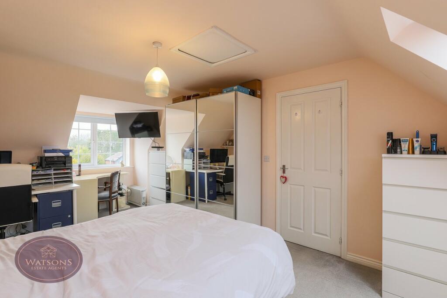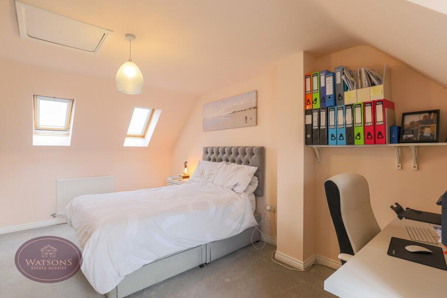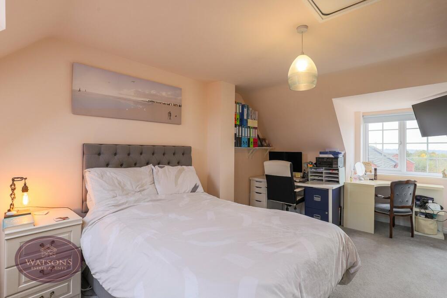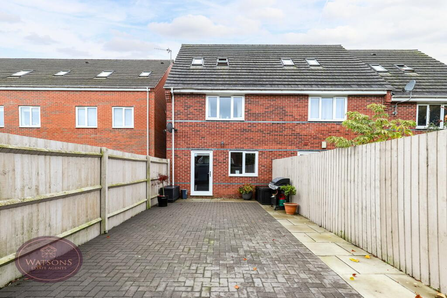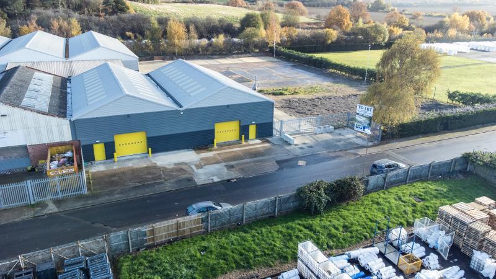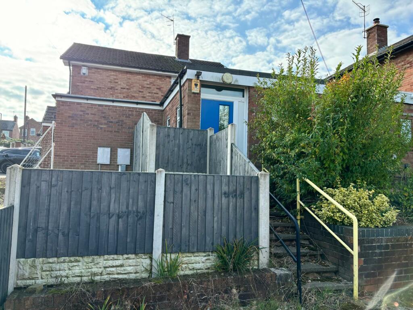Scollins Court, Ilkeston, DE7
For Sale : GBP 210000
Details
Bed Rooms
3
Bath Rooms
1
Property Type
Town House
Description
Property Details: • Type: Town House • Tenure: N/A • Floor Area: N/A
Key Features: • 3 Storey End Town House • 3 Good Sized Bedrooms • Modern Fitted Kitchen • Downstairs WC • Low Maintenance Rear Garden • Ample Off Road Parking • Cul De Sac Location • Walking Distance To Amenities • Excellent Road & Public Transport Links
Location: • Nearest Station: N/A • Distance to Station: N/A
Agent Information: • Address: 40 Main Street, Kimberley, Nottingham, NG16 2LY
Full Description: *** THREE STOREY DELIGHT *** A well presented three storey end town-house located on this popular modern development lying close to Shipley country park. Benefiting from three good size bedrooms, downstairs wc and off road parking. Briefly comprising; entrance hallway, kitchen, downstairs wc, lounge/diner. To the first floor, two double bedrooms and bathroom, and to the second floor, primary bedroom. Outside, to the front is a triple width driveway providing ample off road parking, and to the rear is a low maintenance garden. Located in the popular town of Ilkeston, the property is located away from the main town, but with an array of shops and amenities close by, including supermarkets and schools. Shipley country park is close by for fantastic scenic walks, along with convenient road links providing access to the surrounding towns, Nottingham and Derby. Contact Watsons to arrange a viewing.Entrance HallEntrance door to the front, stairs to the first floor, under stairs storage, radiator, cloakroom and doors to the lounge/diner, kitchen and WC.WCWC, pedestal sink unit, radiator and ceiling spotlights.Lounge/Diner4.57m x 3.61m (15' 0" x 11' 10") UPVC double glazed window to the rear, radiator and uPVC double glazed door to the rear garden.Kitchen3.25m x 2.59m (10' 8" x 8' 6") A range of matching wall & base units, work surfaces incorporating an inset sink & drainer unit. Integrated waist height electric oven & gas hob with extractor over. Plumbing for washing machine, radiator, ceiling spotlights and uPVC double glazed window to the front.Landing 1UPVC double glazed window to the front, radiator, stairs to the second floor. Doors to bedrooms 2, 3 & family bathroom.Bedroom 24.55m x 3.48m (14' 11" x 11' 5") UPVC double glazed window to the rear, storage cupboard and radiator.Bedroom 33.23m x 2.34m (10' 7" x 7' 8") UPVC double glazed window to the front and radiator.Bathroom3 piece suite in white comprising WC, pedestal sink unit and bath with rainfall effect shower over. Traditional radiator and ceiling spotlights.Landing 2Door to the cupboard and door to bedroom 1.Bedroom 15.85m x 3.44m (19' 2" x 11' 3") UPVC double glazed window to the front, 2 velux windows and radiator.OutsideTo the front of the property is a triple width block paved driveway providing ample off road parking. The low maintenance rear garden comprises a paved patio and is enclosed by timber fencing to the perimeter with gated access to the side.BrochuresBrochure 1
Location
Address
Scollins Court, Ilkeston, DE7
City
Ilkeston
Features And Finishes
3 Storey End Town House, 3 Good Sized Bedrooms, Modern Fitted Kitchen, Downstairs WC, Low Maintenance Rear Garden, Ample Off Road Parking, Cul De Sac Location, Walking Distance To Amenities, Excellent Road & Public Transport Links
Legal Notice
Our comprehensive database is populated by our meticulous research and analysis of public data. MirrorRealEstate strives for accuracy and we make every effort to verify the information. However, MirrorRealEstate is not liable for the use or misuse of the site's information. The information displayed on MirrorRealEstate.com is for reference only.
Real Estate Broker
Watsons Estate Agents, Nottingham
Brokerage
Watsons Estate Agents, Nottingham
Profile Brokerage WebsiteTop Tags
Cul De Sac LocationLikes
0
Views
36
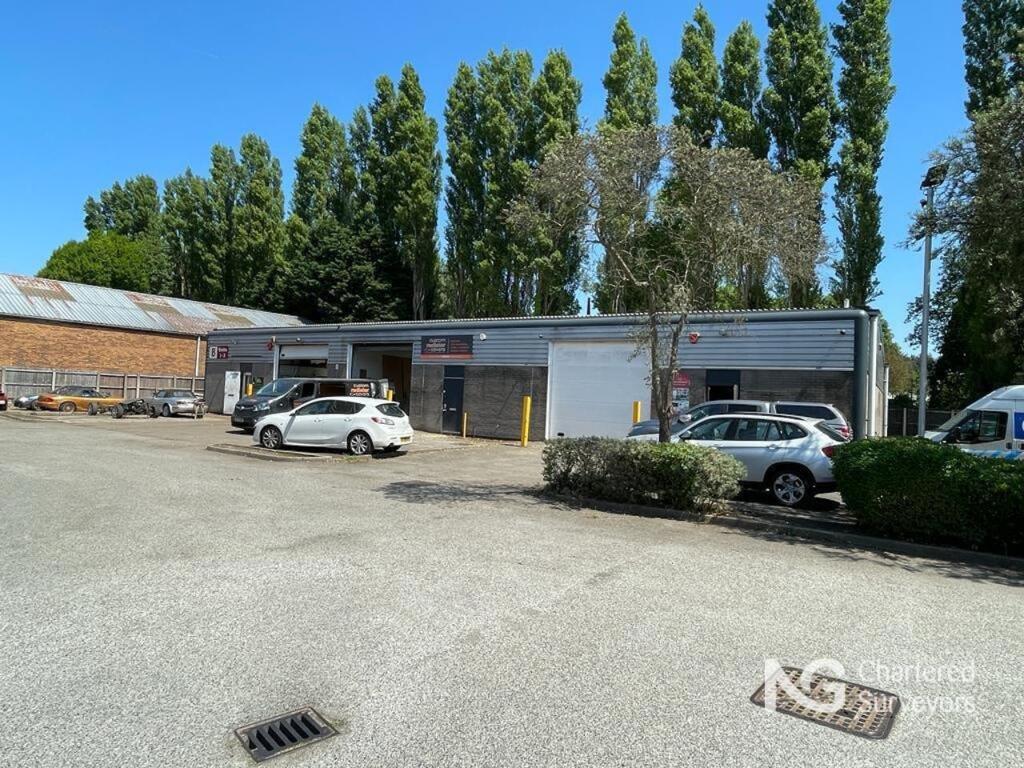
Unit B2, The Ropewalk Industrial Estate, Station Road, Ilkeston, DE7 5HX
For Rent - GBP 2,000
View HomeRelated Homes
