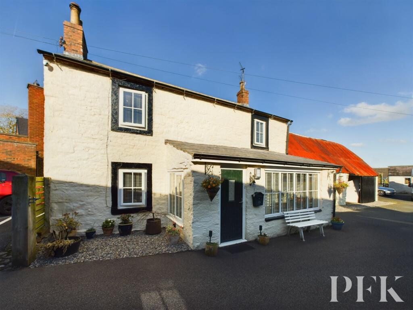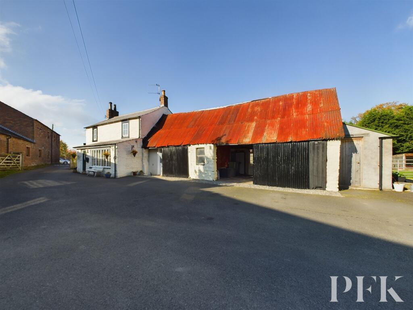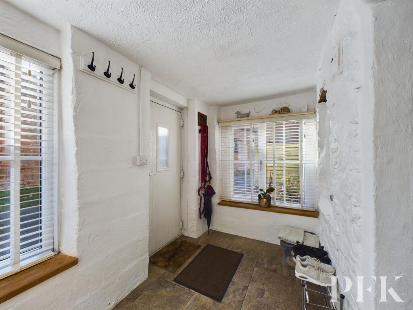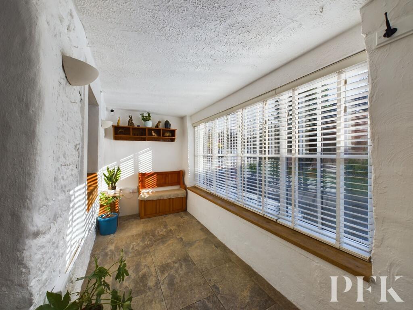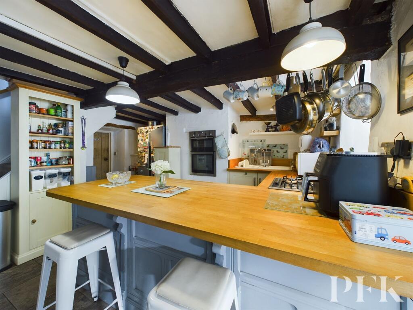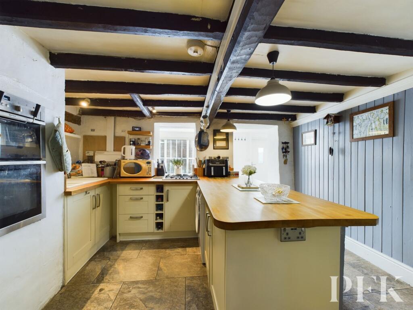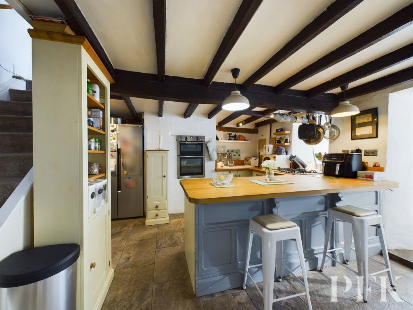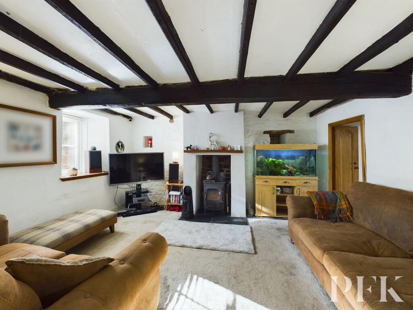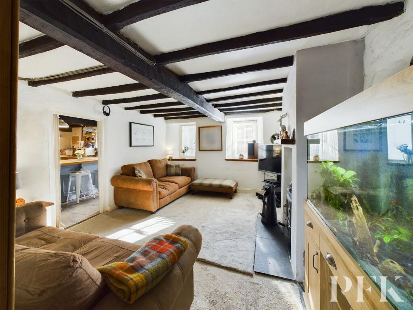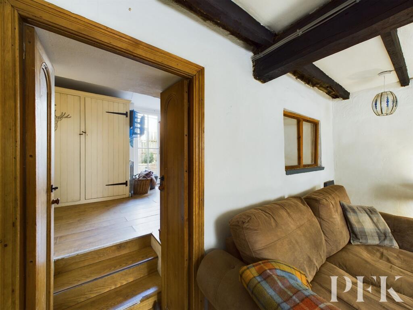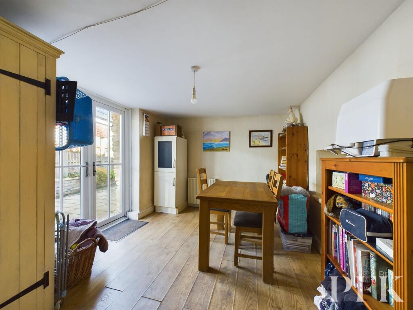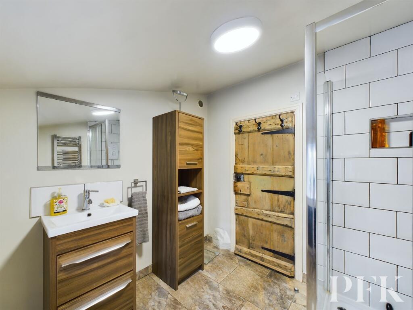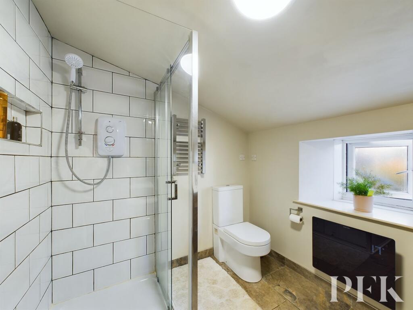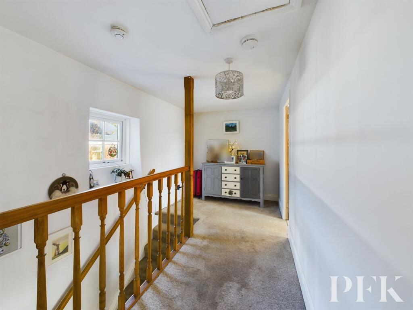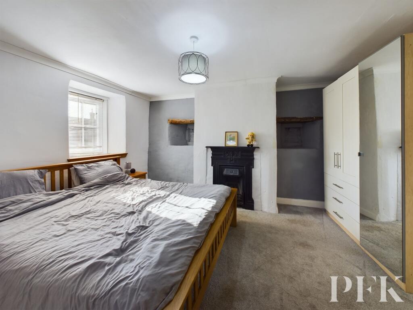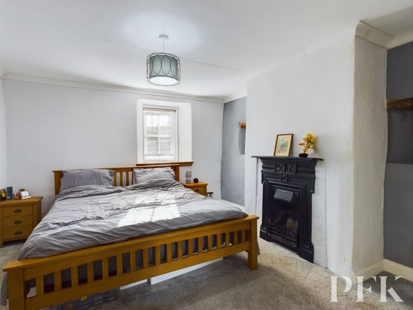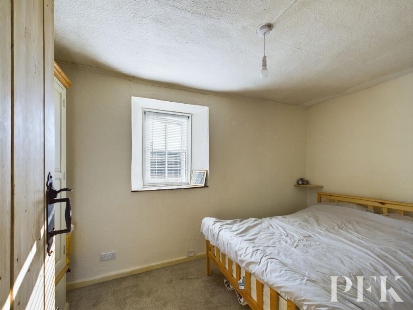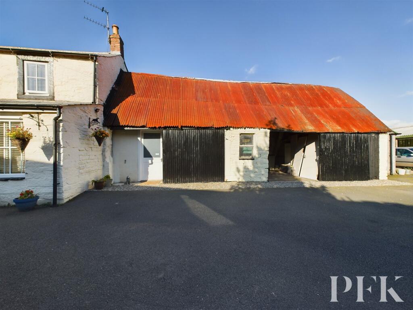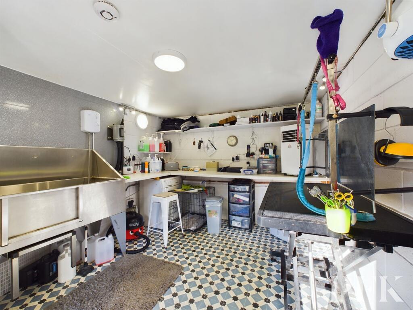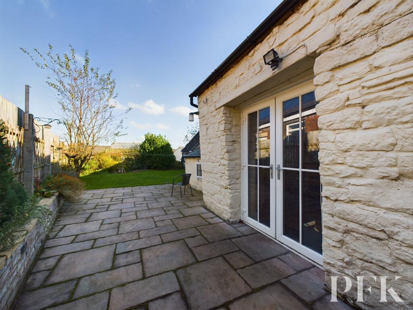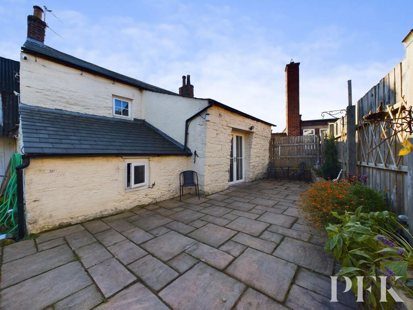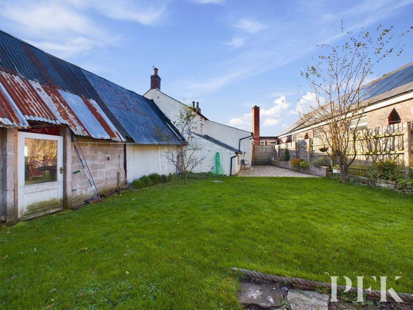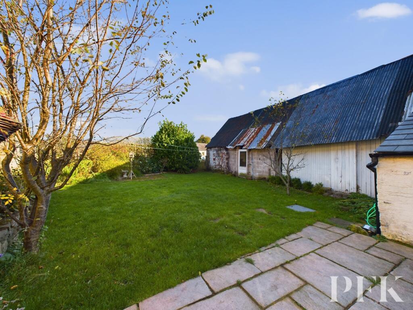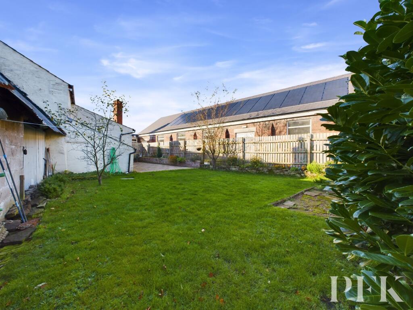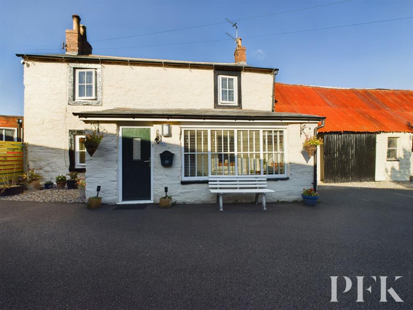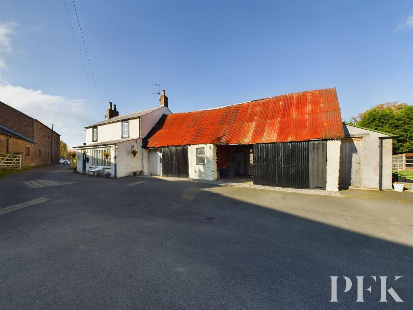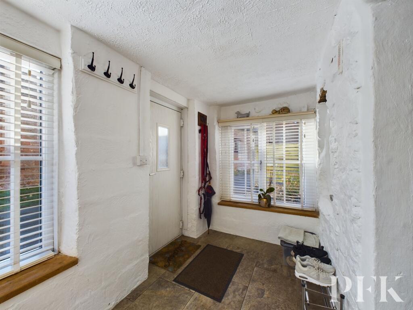Scotby Village, Scotby, CA4
Property Details
Bedrooms
2
Bathrooms
1
Property Type
Cottage
Description
Property Details: • Type: Cottage • Tenure: N/A • Floor Area: N/A
Key Features: • Enchanting, historic cottage in the heart of Scotby Village • Characterful and quirky, a must view • Detached, with ample parking and large rear garden • Tenure - Freehold • Council Tax - Band A • EPC - F
Location: • Nearest Station: N/A • Distance to Station: N/A
Agent Information: • Address: Devonshire Chambers, Devonshire Street, Penrith, CA11 7SS
Full Description: Hidden in the heart of Scotby Village is possibly one of the most quirky, character packed and charming historic homes of them all in CA4.11 Scotby Village is a real treat if you love the authentic thick stone wonky walls and ducking through doorways that is part of a truly olde worlde home. This detached two bedroom cottage dates back to around 1650, whilst the cruck barn is almost 400 years old, please read further into the details for more information on the barn.So, living in the middle of the village of Scotby, tucked away in a secluded area just off the green, there is ample off street parking for you, and you will be delighted to find a large, private enclosed rear garden and patio. You enter the property through the incredibly practical sun / boot room, drenched in the south facing sun its a great space and that is just the beginning of the tour! Moving through into the breakfast kitchen, you will find the staircase to the first floor, useful understairs storage, the door to the bathroom and the doorway to the living room all radiate from this homely space, with the exposed beams providing the perfect place to hang your pots and pans from. The living room houses a multifuel stove and this along with the incredibly thick walls really does keep you cosy, from here you duck and climb a few steps up to the dining room, which has French doors out to the patio and rear garden. The first floor offers two double bedrooms and a spacious landing. The best way to appreciate this utterly unique property and all it offers is by calling our Carlisle team today to arrange your viewing. EPC Rating: FEntrance5.1m x 1.57mLeading into this delightful sun / boot roomKitchen4.38m x 4.14mLiving Room4.2m x 3.59mDining Room4.48m x 2.89mBathroom2.47m x 2.21mBedroom 14.46m x 3.56mBedroom 23.96m x 2.11mUtility Room3.72m x 3.01mIndependent from the main living accommodation, but attached, this super utility room is demonstrating both how spacious and flexible it is, as it is currently used as a professional dog grooming parlour.Cruck Barn8.35m x 4.5m8.35m x 4.50m (27' 5" x 14' 9")
This cruck barn structure, attached to the utility room and having the bright red tin roof you see in the pictures, is believed to be the oldest part of what is for sale, the barn is believed to date from 1545, when Henry VIII was the King of England!
We would like to draw your attention to the fact that, incredibly, this Tudor era structure is not listed, but as it is almost 400 years old, we are sure you would expect to find some attention is required. We know that the metal sheet roofing requires replacing and that there is decay in the roof timbers. However, please note that the barn is not part of the residential property and is to be considered a 'bonus' outbuilding that comes as part of this fabulous detached cottage, which itself dates to around 1650, apx.100 years younger than the barn.Outhouse / WCThere is a large lockable storage outhouse with plumbing for WC.Directions11 Scotby Village can be located with the postcode CA4 8BW, it is tucked away just behind the village hall. Alternatively by using What3Words: ///warnings.afterglow.funkyServicesMains electricity, gas, water & drainage, there is no central heating installed, double glazing installed throughout. Please note: The mention of any appliances/services within these particulars does not imply that they are in full and efficient working order.Referral & Other PaymentsPFK work with preferred providers for certain services necessary for a house sale or purchase. Our providers price their products competitively, however you are under no obligation to use their services and may wish to compare them against other providers. Should you choose to utilise them PFK will receive a referral fee : Napthens LLP, Bendles LLP, Scott Duff & Co, Knights PLC, Newtons Ltd - completion of sale or purchase - £120 to £210 per transaction; Emma Harrison Financial Services – arrangement of mortgage & other products/insurances - average referral fee earned in 2023 was £222.00; M & G EPCs Ltd - EPC/Floorplan Referrals - EPC & Floorplan £35.00, EPC only £24.00, Floorplan only £6.00. All figures quoted are inclusive of VAT.GardenGardens & Parking The property benefits from ample parking within a courtyard shared with one other property, we have the land registry title plan and can illustrate the different areas that are owned / shared for access.
There is a private patio seating area to the rear access from the dining room and raised beds around the border, the majority of the garden is mainly laid to lawn.Parking - Driveway
Location
Address
Scotby Village, Scotby, CA4
Features and Finishes
Enchanting, historic cottage in the heart of Scotby Village, Characterful and quirky, a must view, Detached, with ample parking and large rear garden, Tenure - Freehold, Council Tax - Band A, EPC - F
Legal Notice
Our comprehensive database is populated by our meticulous research and analysis of public data. MirrorRealEstate strives for accuracy and we make every effort to verify the information. However, MirrorRealEstate is not liable for the use or misuse of the site's information. The information displayed on MirrorRealEstate.com is for reference only.
