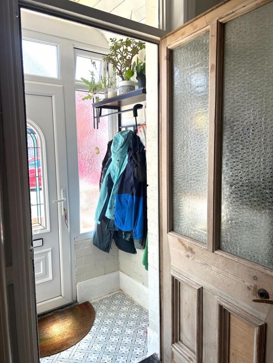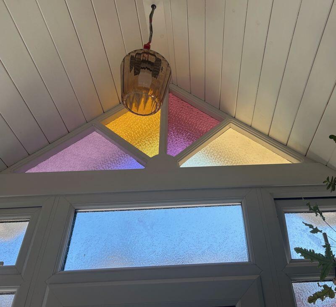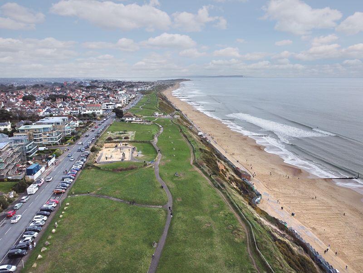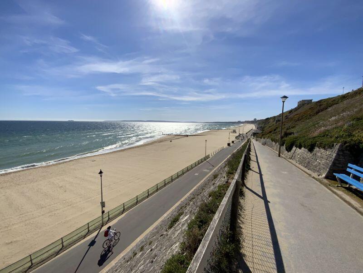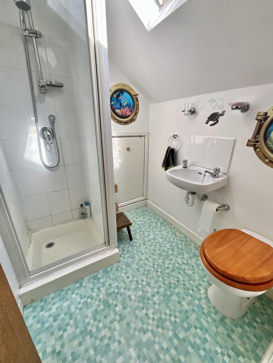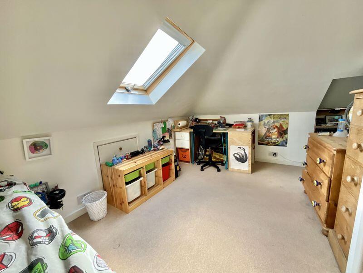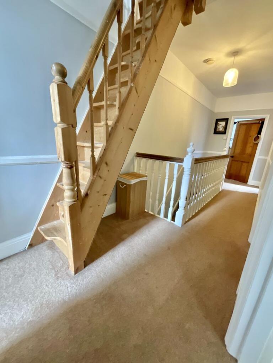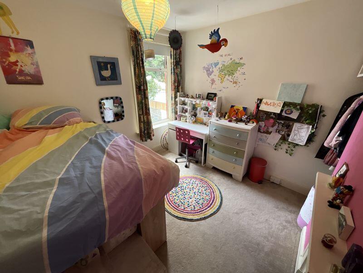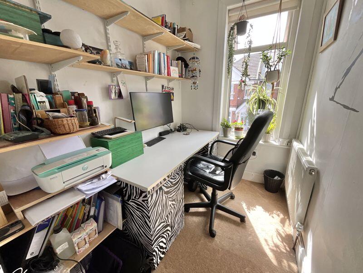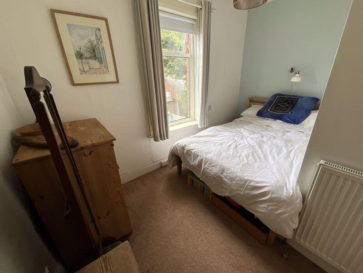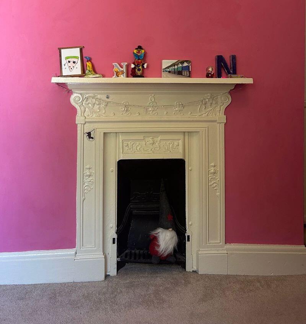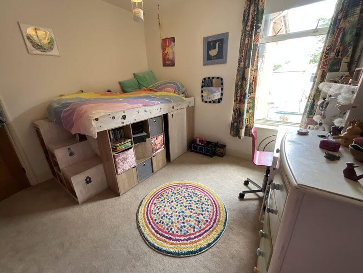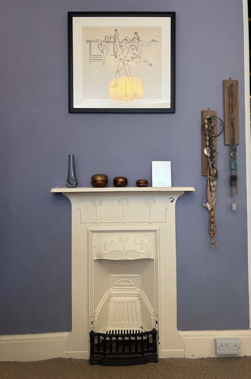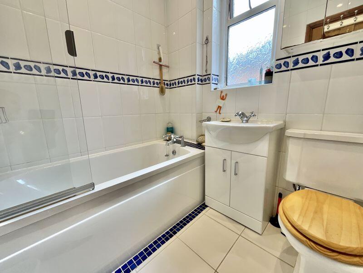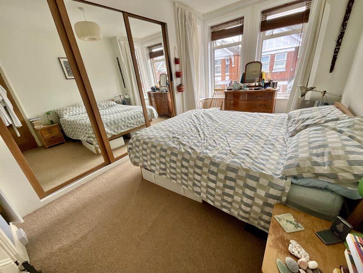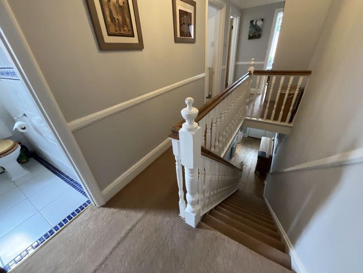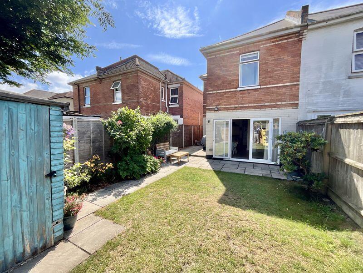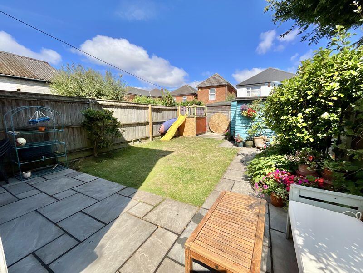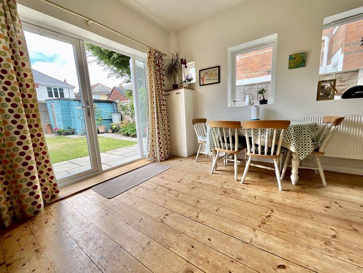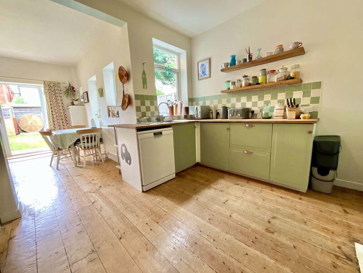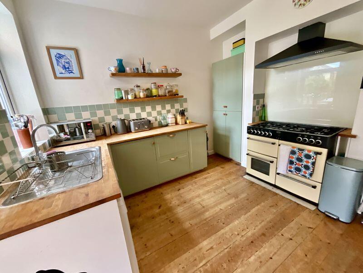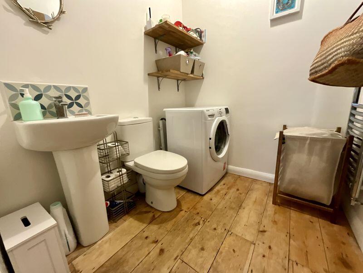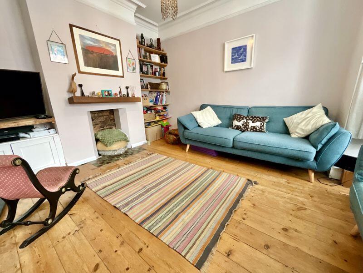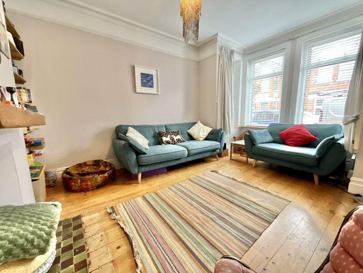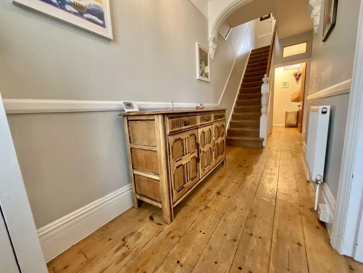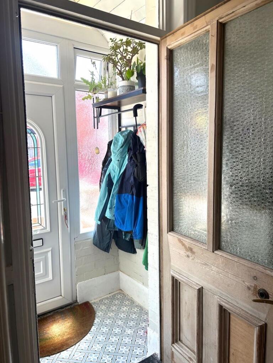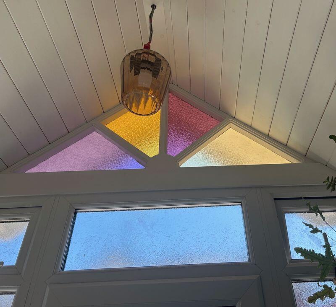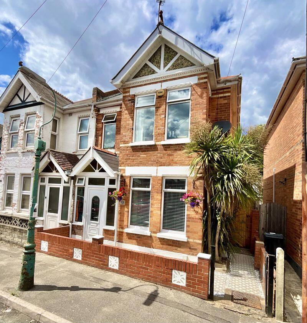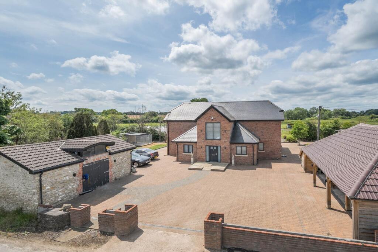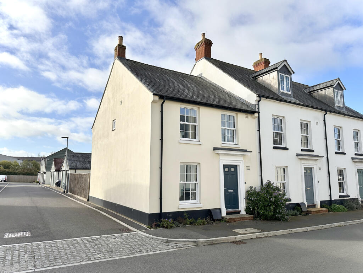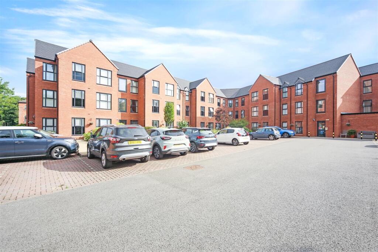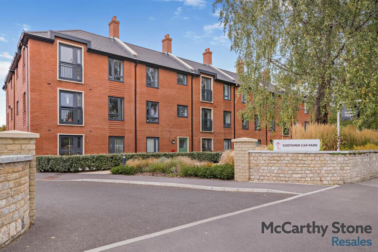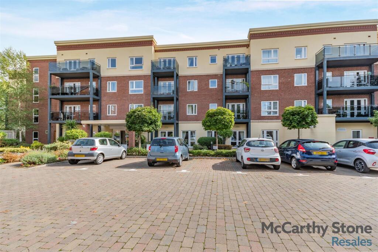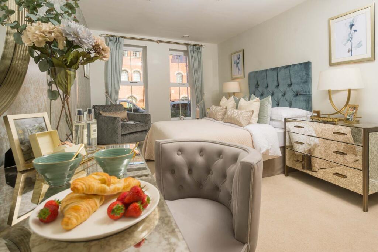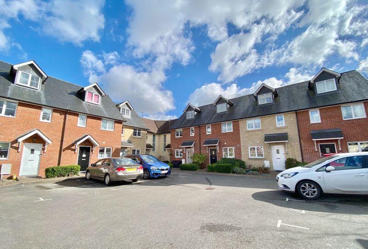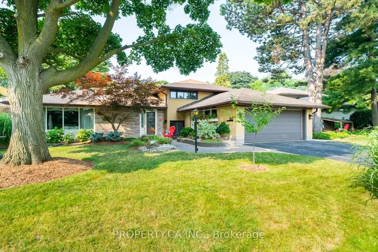Scotter Road, Bournemouth
Property Details
Bedrooms
5
Bathrooms
2
Property Type
Semi-Detached
Description
Property Details: • Type: Semi-Detached • Tenure: Freehold • Floor Area: N/A
Key Features: • Five Bedrooms • Open Plan Kitchen Diner • Character Features • Lovely Rear Garden • Good Condition Throughout • Original Fireplaces and Mantlepiece • Ground Floor Original Wooden Flooring • Understairs Storage Area
Location: • Nearest Station: N/A • Distance to Station: N/A
Agent Information: • Address: 3 Southbourne Grove, Bournemouth, BH6 3RE
Full Description: This is a fantastic opportunity to purchase a deceptively spacious five-bedroom semi-detached house, conveniently located near Kings Park, the local shops at Pokesdown Hill, Southbourne, as well as good local schools and the train station providing access to Bournemouth and London. The property offers excellent family accommodation, with features including double glazing, gas central heating, a reception room with a fireplace, a utility room, and a modern open-plan kitchen diner. There are four bedrooms on the first floor, along with a family bathroom, and an additional loft room complete with an ensuite shower room. The master bedroom benefits from a beautiful original fireplace and mantlepiece. The good-sized garden enjoys a sunny aspect, and the property is well presented throughout, making viewing highly recommended.
Upon entering through the porch, you are greeted by a beautiful stained-glass inner door. The hallway features stairs leading to the first floor and doors opening into the main rooms. The ground floor boasts original wooden flooring, creating a sense of space and character throughout the downstairs of the property. To the front of the house is a large reception room with a double-glazed bay window and a feature fireplace. At the rear, the open-plan kitchen diner consists of two defined areas: a modern kitchen equipped with a range-style cooker and a dining area with French patio doors leading to the garden. Additionally, there is a useful utility room that includes a sink, WC, and space for a washing machine and other appliances.
On the first-floor landing, you will find four bedrooms — comprising three double rooms and a single room that can also serve as an office. There is a modern family bathroom featuring a three-piece suite with a bath (including a shower), WC, and basin, all complemented by stylish tiling.
Stairs continue to the second-floor double bedroom, which benefits from an ensuite shower, toilet, and basin. The rear garden offers a sunny patio area and lawn, along with sheds and gated side access.
Tenure: Freehold EPC rating: to be confirmed Council Tax Banding: CLounge14' 11'' x 11' 9'' (4.54m x 3.58m)Kitchen11' 0'' x 10' 10'' (3.35m x 3.30m)Breakfast Room/Diner12' 6'' x 11' 10'' (3.81m x 3.60m)Bedroom15' 0'' x 9' 3'' (4.57m x 2.82m)Bedroom11' 0'' x 10' 10'' (3.35m x 3.30m)Bedroom11' 10'' x 8' 9'' (3.60m x 2.66m)Bedroom7' 7'' x 5' 7'' (2.31m x 1.70m)BrochuresProperty BrochureFull Details
Location
Address
Scotter Road, Bournemouth
City
Bournemouth
Features and Finishes
Five Bedrooms, Open Plan Kitchen Diner, Character Features, Lovely Rear Garden, Good Condition Throughout, Original Fireplaces and Mantlepiece, Ground Floor Original Wooden Flooring, Understairs Storage Area
Legal Notice
Our comprehensive database is populated by our meticulous research and analysis of public data. MirrorRealEstate strives for accuracy and we make every effort to verify the information. However, MirrorRealEstate is not liable for the use or misuse of the site's information. The information displayed on MirrorRealEstate.com is for reference only.
