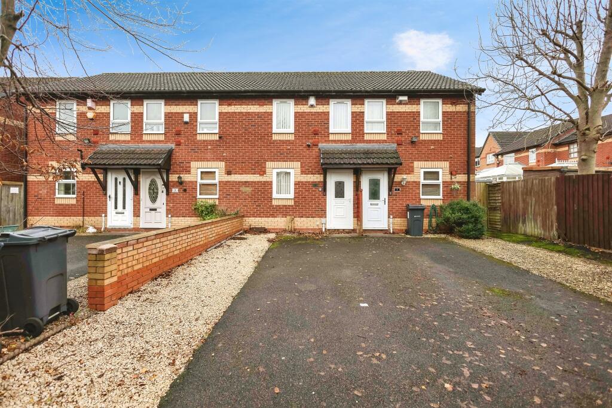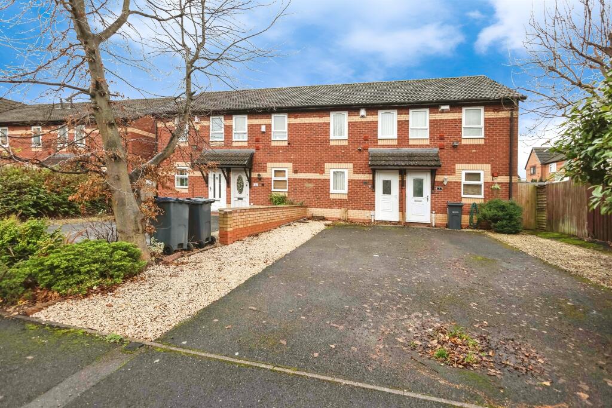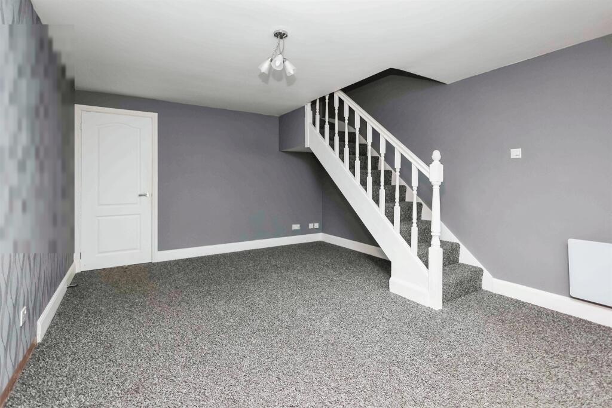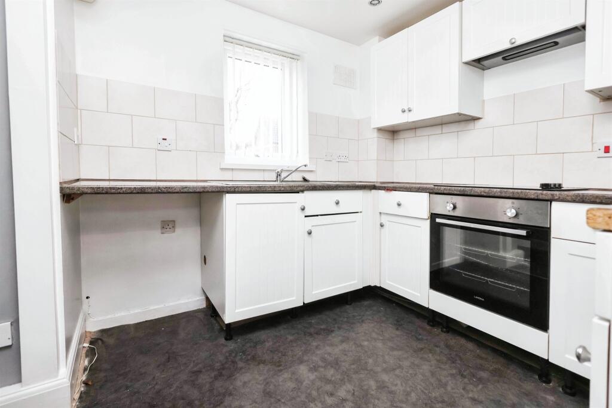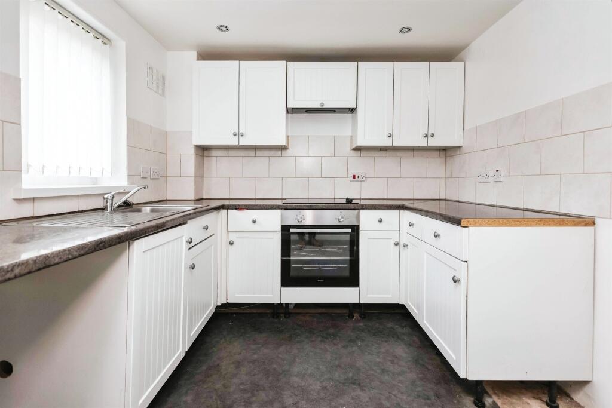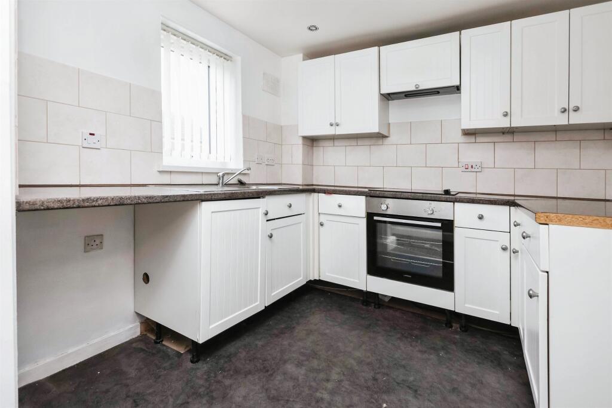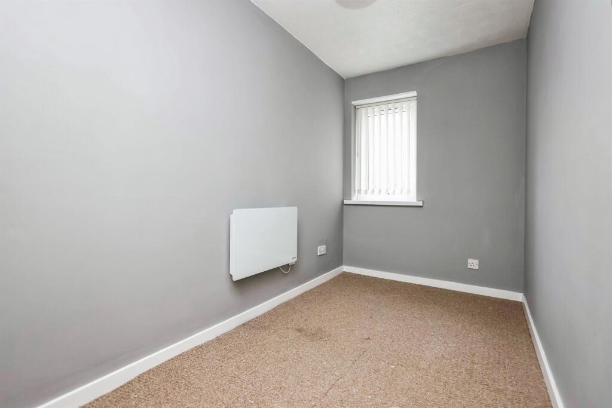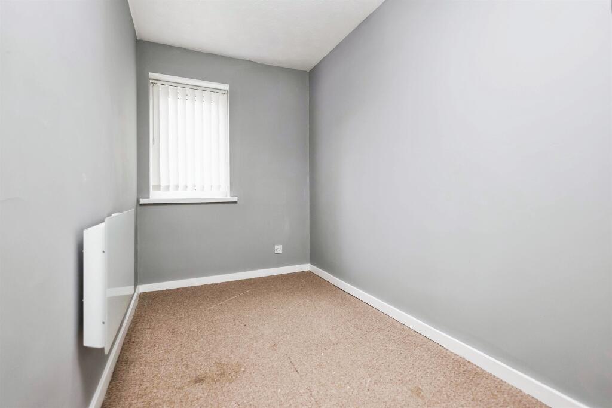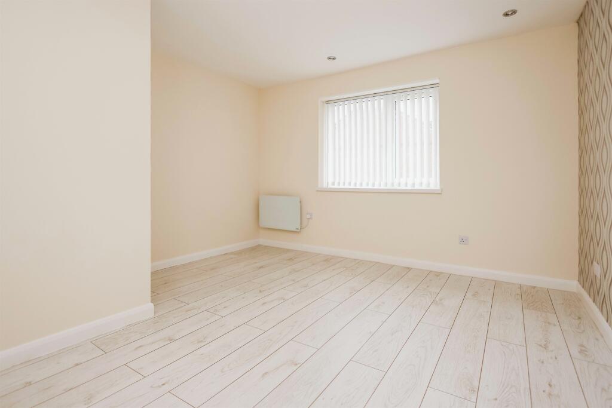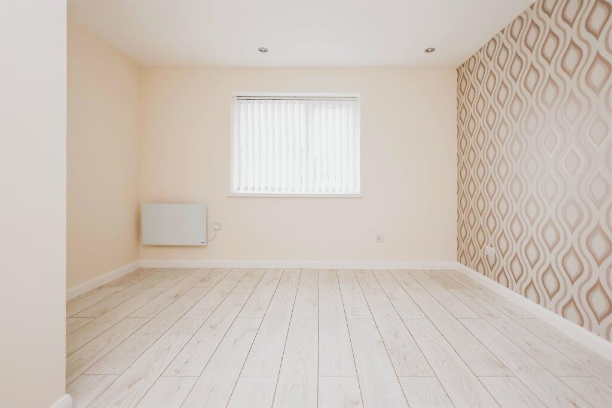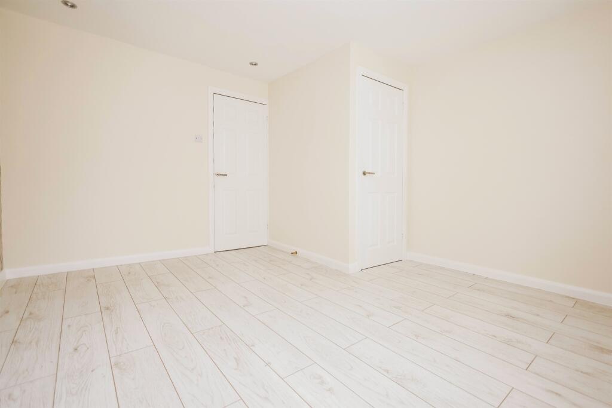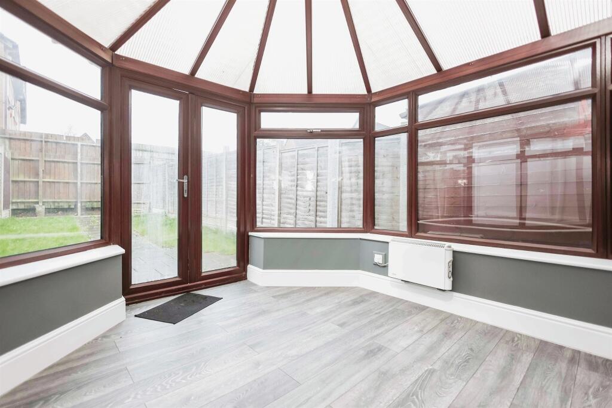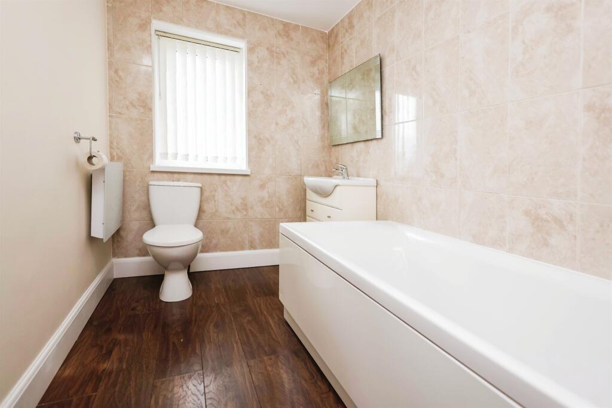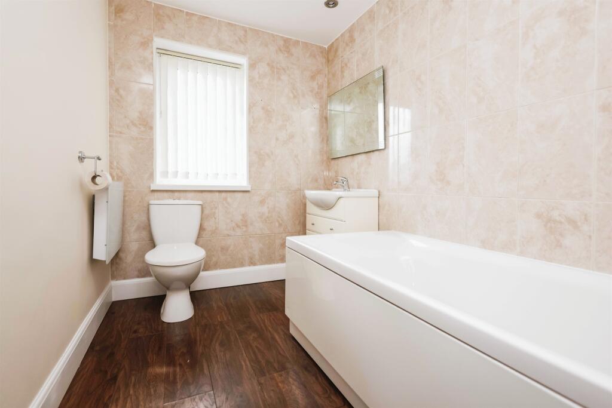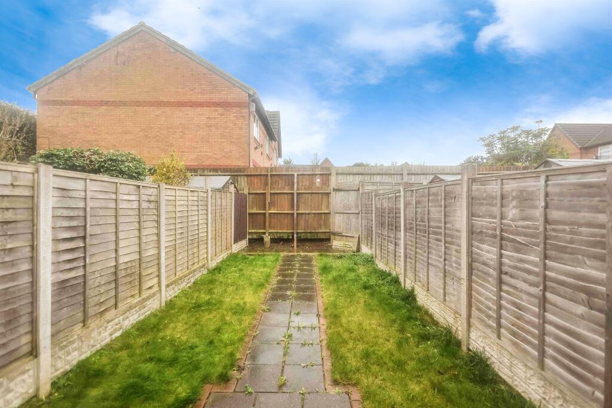Scout Close, Birmingham
For Sale : GBP 190000
Details
Bed Rooms
2
Bath Rooms
1
Property Type
Semi-Detached
Description
Property Details: • Type: Semi-Detached • Tenure: N/A • Floor Area: N/A
Key Features: • No Onward Chain • Off Road Parking • Conservatory to the Rear • Two Double Bedrooms • Please Note: there is no gas supply • Modernised Throughout • Great Commuter Links • Shops and Retail Parks Nearby
Location: • Nearest Station: N/A • Distance to Station: N/A
Agent Information: • Address: 2208 Coventry Road, Sheldon, Birmingham, B26 3JH
Full Description: SUMMARYThis lovely property will make a great first-time purchase and is in a superb location near to excellent transport links via the M42, M6, major A-roads, local bus routes and is approximately 1 mile from Lea Hall train station with a 10-minute travel time into Central Birmingham.DESCRIPTIONStep into this impeccably presented and uniquely laid out two-bedroom terrace home, nestled on a cul de sac with ample off-road parking. As you enter, you are greeted by a hallway leading to a modern kitchen through an open archway. At the end of the hallway, a spacious lounge diner awaits, with double doors opening into an appealing conservatory. Upstairs, you will find a generously sized master bedroom with large windows and a storage cupboard, a comfortable second bedroom, and a well-appointed family bathroom. Outside, the private garden mainly laid to lawn, and a pathway leading to a rear gate, providing access to the back and side of the gardens that circle back to the front of the home.Entrance Hallway Door to front elevation, carpet and central heating radiator.Lounge 15' 7" x 11' 10" ( 4.75m x 3.61m )French doors to rear elevation, central heating radiator and carpet.Kitchen 7' 9" x 8' 6" ( 2.36m x 2.59m )A range of wall and base units with work surface over incorporating a sink with drainer unit, electric hob, electric oven and extractor.Conservatory 10' 9" x 10' 11" ( 3.28m x 3.33m )Door to rear elevation and central heating radiator.Bedroom One 12' 5" x 11' 9" ( 3.78m x 3.58m )Window to rear elevation, central heating radiator, laminate flooring, spotlights and storage cupboard.Bedroom Two 11' 8" x 5' 7" ( 3.56m x 1.70m )Window to front elevation, central heating radiator and carpet.Bathroom Window to front elevation, W.C, wash hand basin, electric shower, central heating radiator, spotlights and full height tiling.Front Garden Driveway providing off road parking, outside tap and outside lighting.Rear Garden Laid to lawn, pathway and rear access.1. MONEY LAUNDERING REGULATIONS - Intending purchasers will be asked to produce identification documentation at a later stage and we would ask for your co-operation in order that there will be no delay in agreeing the sale. 2. These particulars do not constitute part or all of an offer or contract. 3. The measurements indicated are supplied for guidance only and as such must be considered incorrect. 4. Potential buyers are advised to recheck the measurements before committing to any expense. 5. Burchell Edwards has not tested any apparatus, equipment, fixtures, fittings or services and it is the buyers interests to check the working condition of any appliances. 6. Burchell Edwards has not sought to verify the legal title of the property and the buyers must obtain verification from their solicitor.BrochuresFull Details
Location
Address
Scout Close, Birmingham
City
Scout Close
Features And Finishes
No Onward Chain, Off Road Parking, Conservatory to the Rear, Two Double Bedrooms, Please Note: there is no gas supply, Modernised Throughout, Great Commuter Links, Shops and Retail Parks Nearby
Legal Notice
Our comprehensive database is populated by our meticulous research and analysis of public data. MirrorRealEstate strives for accuracy and we make every effort to verify the information. However, MirrorRealEstate is not liable for the use or misuse of the site's information. The information displayed on MirrorRealEstate.com is for reference only.
Real Estate Broker
Burchell Edwards, Sheldon
Brokerage
Burchell Edwards, Sheldon
Profile Brokerage WebsiteTop Tags
Two Double Bedrooms Off Road ParkingLikes
0
Views
18
Related Homes



804 -1791 ST CLAIR AVE W 804, Toronto, Ontario, M6N1J6 Toronto ON CA
For Rent: CAD2,600/month

1787 St Clair Ave W 315, Toronto, Ontario, M6N 1J6 Toronto ON CA
For Sale: CAD779,000

1787 ST CLAIR AVE W 822, Toronto, Ontario, M6N0B7 Toronto ON CA
For Rent: CAD2,800/month

1787 ST CLAIR AVE W 315, Toronto, Ontario, M6N1J6 Toronto ON CA
For Sale: CAD779,000

1791 ST CLAIR AVE W 804, Toronto, Ontario, M6N1J6 Toronto ON CA
For Rent: CAD2,350/month

