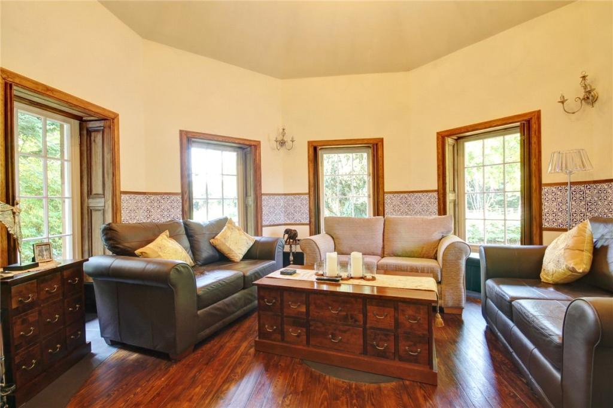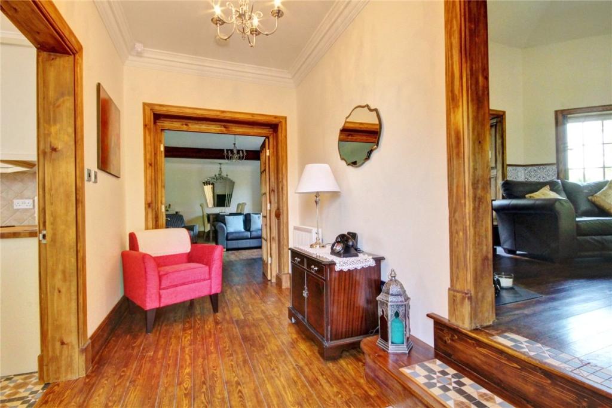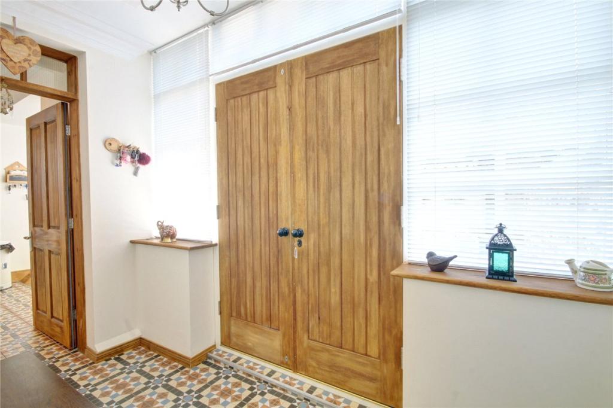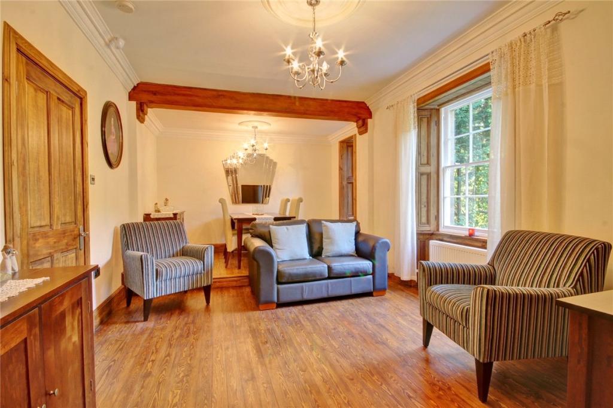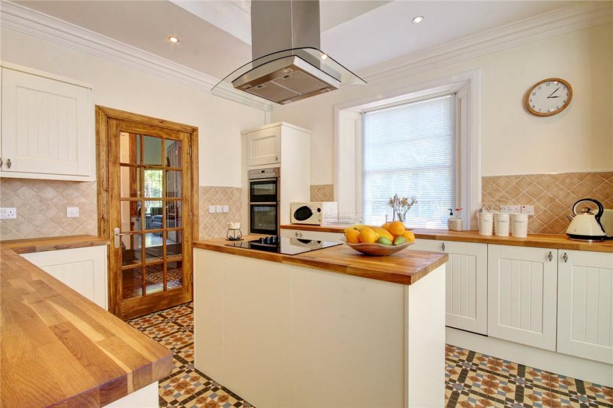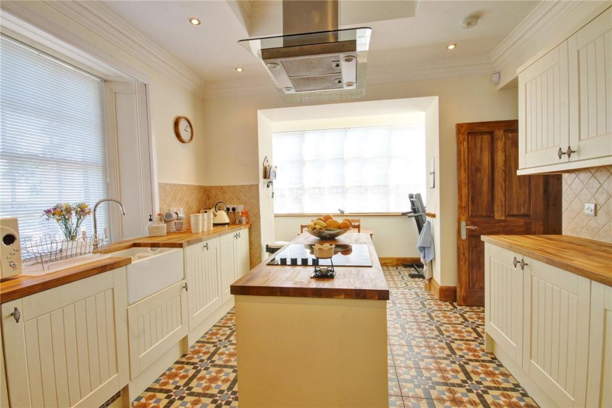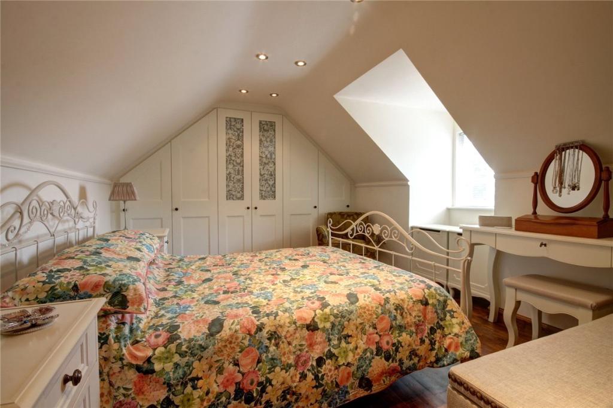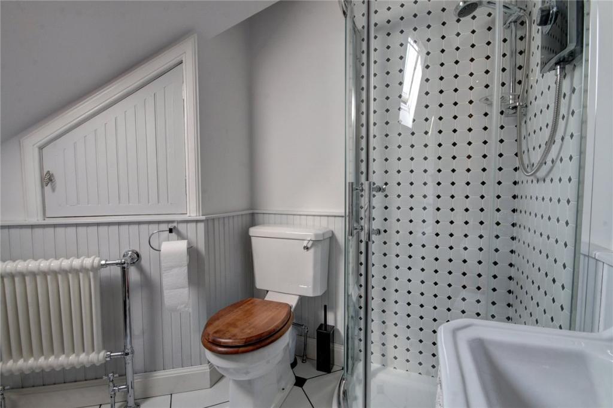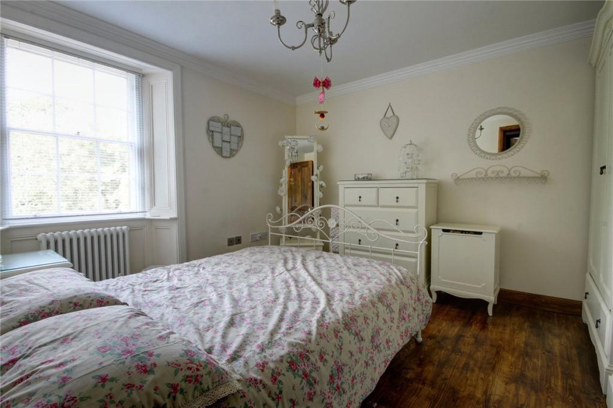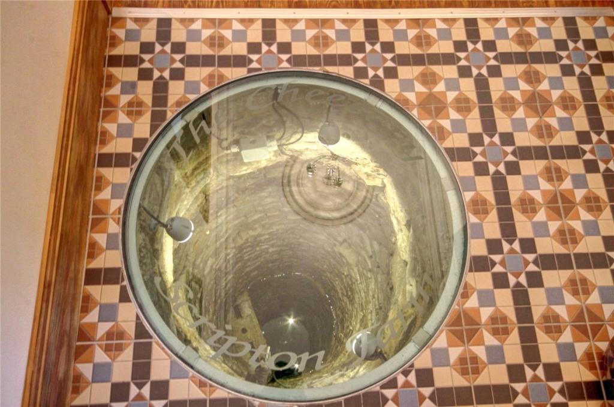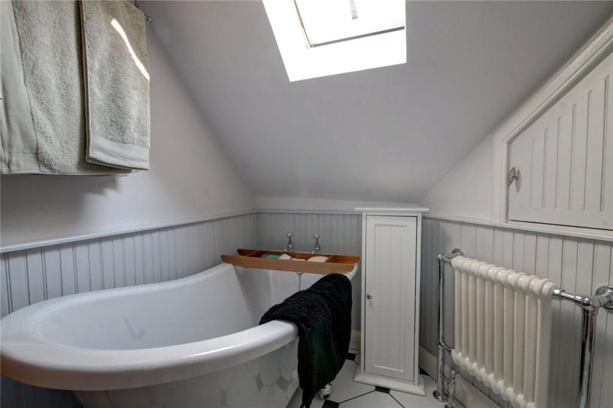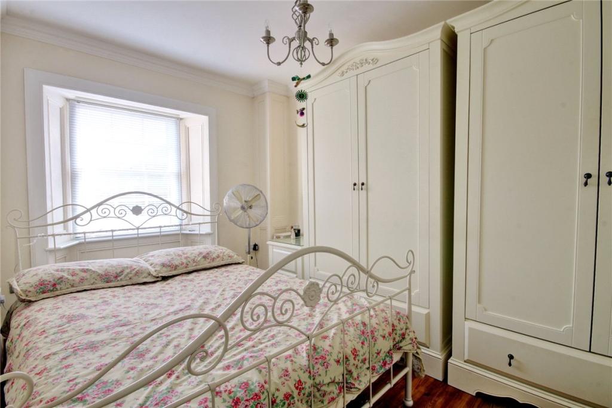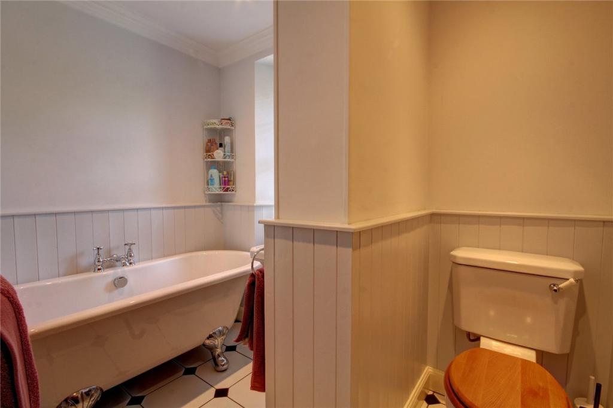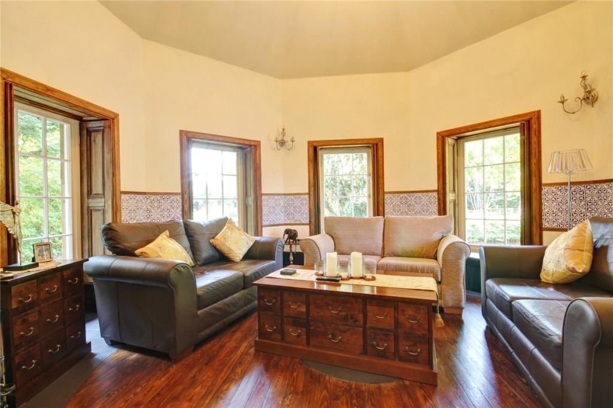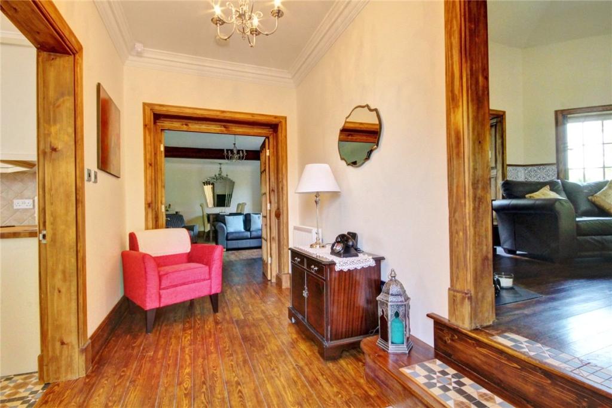Scripton Farm, Brancepeth, Durham, DH7
Property Details
Bedrooms
3
Bathrooms
2
Property Type
Semi-Detached
Description
Property Details: • Type: Semi-Detached • Tenure: N/A • Floor Area: N/A
Key Features: • Stunning 3 Bedroom House • Immaculately Presented Throughout • Attractive Hexagonal Living Room • Master Bedroom With Ensuite • Gardens To Front And Side • Viewing Essential
Location: • Nearest Station: N/A • Distance to Station: N/A
Agent Information: • Address: 7 Old Elvet, Durham City, DH1 3HL
Full Description: Rarely does the opportunity arise to purchase such an attractive and unusual Grade II Listed Farmhouse.Having been lovingly restored and converted by our clients, the property has a floor plan comprising: entrance hallway with exposed well, octagonal lounge in the former cheesery room, dining room, kitchen/breakfast room with integrated appliances, inner hallway, cloakroom and utility room. To the first floor there are two bedrooms and a bathroom. To the top floor there is the master suite with a bedroom with fitted wardrobes and a bathroom. The property has a burglar alarm and interlinked smoke detectors throughout. Externally there are gardens to the front and side.Scripton Farm is situated on the outskirts of Brancepeth where a good range of local amenities can be found as well as in nearby Meadowfield and Langley Moor, with a more comprehensive range of shopping and recreational facilities and amenities available within Durham City Centre which lies approximately 5 miles distant. Brancepeth is well placed for commuting purposes as it lies adjacent to the A(690) Highway which provides good road links to other regional centres.Council Tax band - DUtilities: Mains gas, electricity, water (metered) and sewerageMobile Phone Coverage: Good coverage from EE, limited coverage from O2, Vodafone & Three, Broadband Estimated speed: Standard 25 Mbps Flood Risk: Rivers & Seas - No Risk, Surface Water – MediumMining: Please note this property is situated in a former mining area.Property is within the Brancepeth conservation areaGround FloorEntrance HallwaySolid wood and tiled floor, magnificent feature well with lighting and etched glass cover, decorative plaster coving and ceiling rose.Lounge4.57m x 4.57mOctagonal former cheese making room, original tile feature on walls, six windows with original shutters, bespoke chandelier and bespoke stained glass ceiling panel, three Period style cast iron radiators, solid wood and original polished slate flooring with slate feature in centre. This room must be viewed to fully appreciate its uniqueness and style.Dining/Sitting Room5.87m x 3.48mGlazed double doors, two windows to front with original shutters, original exposed beam, solid wood floor with raised dining area, two radiators, decorative plaster coving and ceiling roses.Kitchen/Breakfast Room5.74m x 3.53mWindows to side and rear, beautifully fitted country style kitchen with inset Belfast sink, electric hob on island unit, electric double oven, integrated dishwasher and fridge, under floor heating, decorative plaster coving, feature ceiling, superb reproduction tiled floor and glazed dining area.Rear Entrance HallwayDouble doors, reproduction tiled floors, radiator, decorative plaster coving and ceiling rose.Inner HallwayFrosted window to rear, solid wood lined stone staircase to first floor with cast iron spindles, radiator, reproduction tiled floor, decorative plaster coving and ceiling rose, storage cupboard housing boiler.CloakroomFrosted window to rear, low level wc, wash hand basin, radiator.Utility Room2.46m x 1.68mFrosted window to rear, reproduction tiled floor, stainless steel sink drainer unit, plumbing and space for washing machine, tumble dryer, fridge and freezer, large storage cupboard.First FloorLandingStaircase to second floor, solid wood floor, window to rear, decorative plaster coving and ceiling rose.Bedroom 23.48m x 3.12mDouble Bedroom, window to front, solid wood floor, radiator, decorative plaster coving and ceiling rose, feature wood panelling around window.Bedroom 33.38m x 2.36mDouble Bedroom, window to rear, solid wood floor, radiator, decorative plaster coving and ceiling rose, feature wood panelling around window.BathroomWindow to front, low level wc, pedestal wash hand basin, roll top claw foot bath, Period style tiles and radiator, decorative plaster coving.Second FloorBedroom 14.57m x 3.12mDouble Bedroom, double glazed window to rear, Period style radiator, solid wood floor, bespoke fitted wardrobes.En Suite BathroomDouble glazed Velux window to rear, low level wc, pedestal wash hand basin, claw foot roll top bath, separate shower cubicle with electric wall mounted shower, Period style tiles and radiator, storage cupboard.ExternallyThere is an attractive lawned garden and wooded area to the front as well as an extensive sandstone paved area to the front, side and rear. There are parking spaces for four cars enclosed by sandstone walking and wrought iron gates. There is also planning permission for the construction of a garage.BrochuresWeb Details
Location
Address
Scripton Farm, Brancepeth, Durham, DH7
City
Brancepeth
Features and Finishes
Stunning 3 Bedroom House, Immaculately Presented Throughout, Attractive Hexagonal Living Room, Master Bedroom With Ensuite, Gardens To Front And Side, Viewing Essential
Legal Notice
Our comprehensive database is populated by our meticulous research and analysis of public data. MirrorRealEstate strives for accuracy and we make every effort to verify the information. However, MirrorRealEstate is not liable for the use or misuse of the site's information. The information displayed on MirrorRealEstate.com is for reference only.

