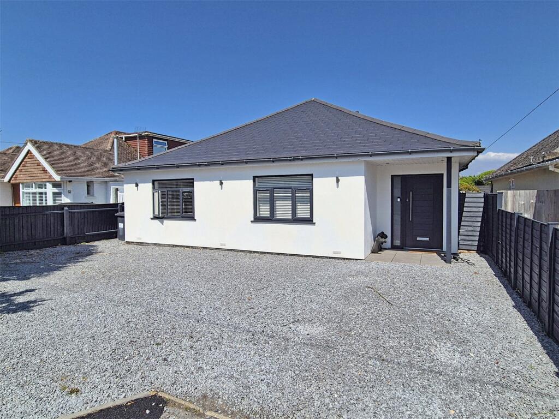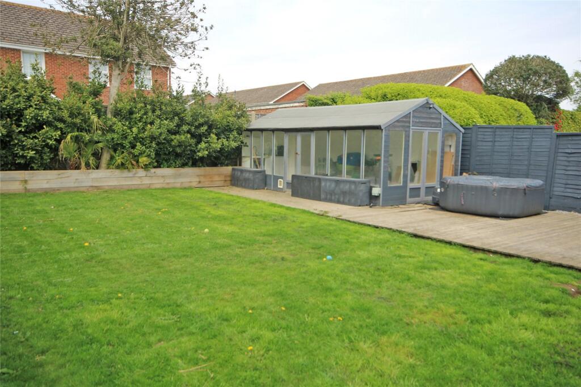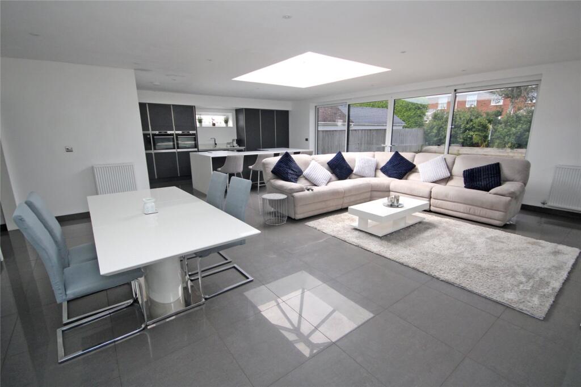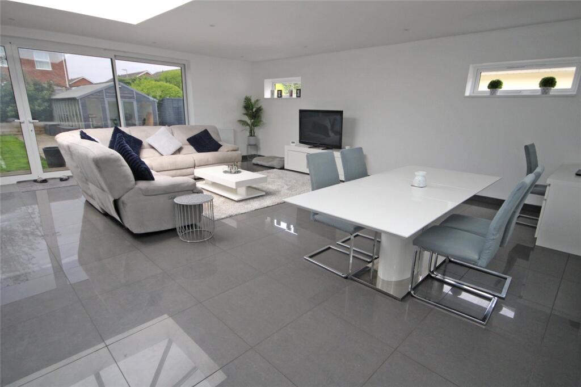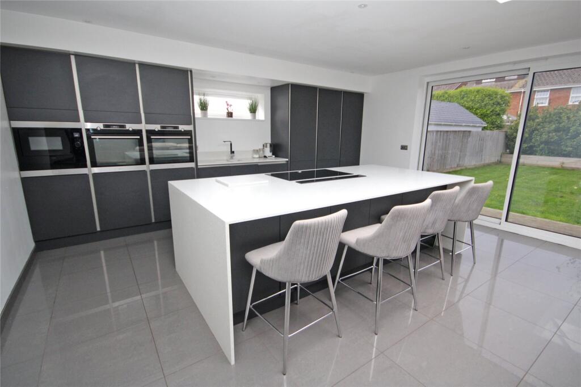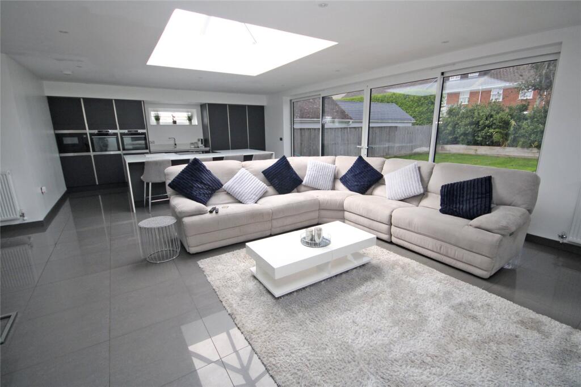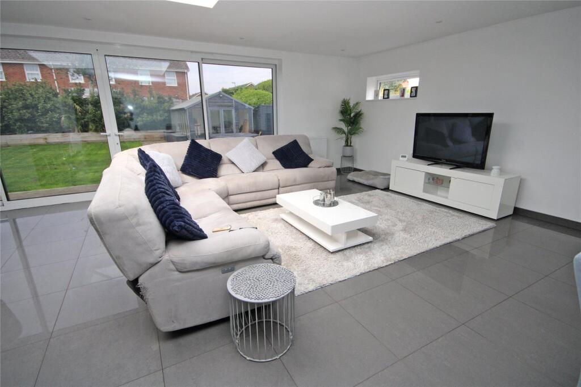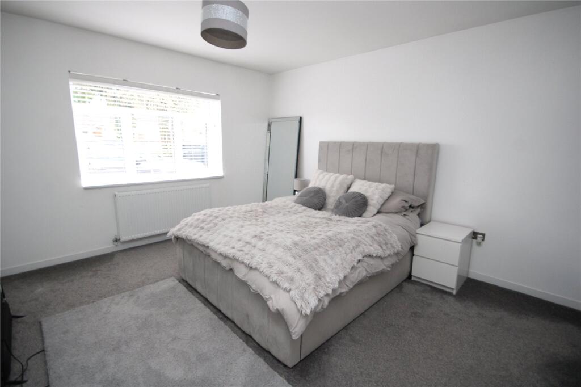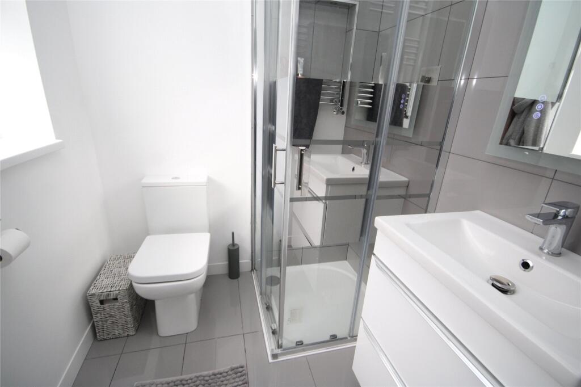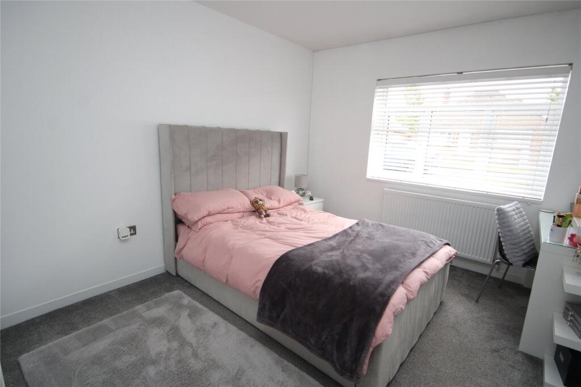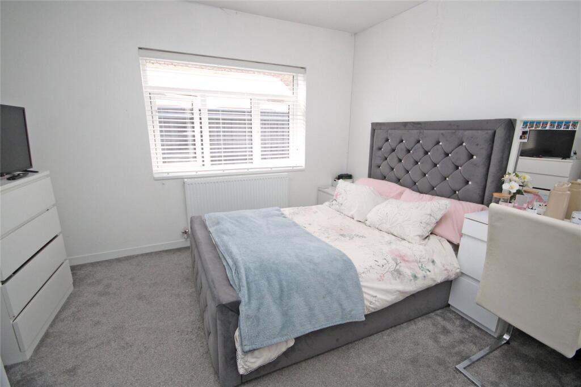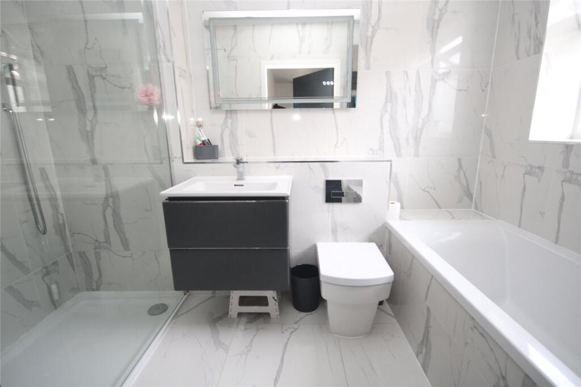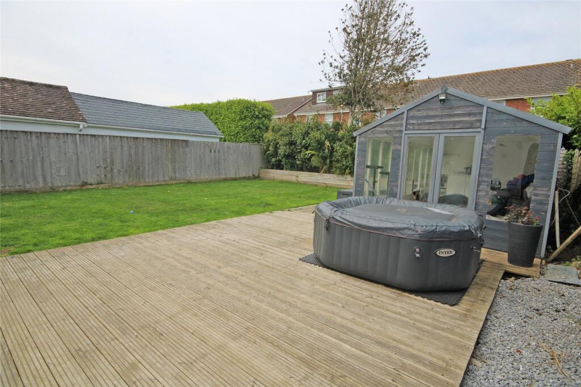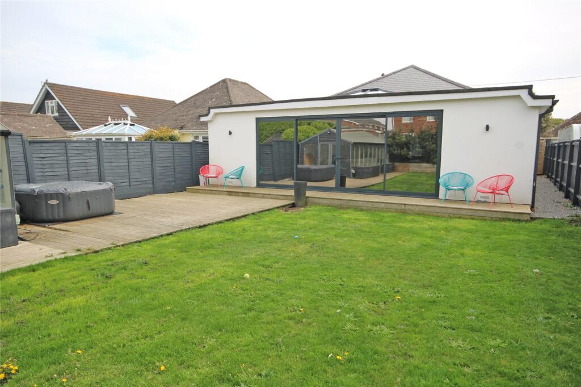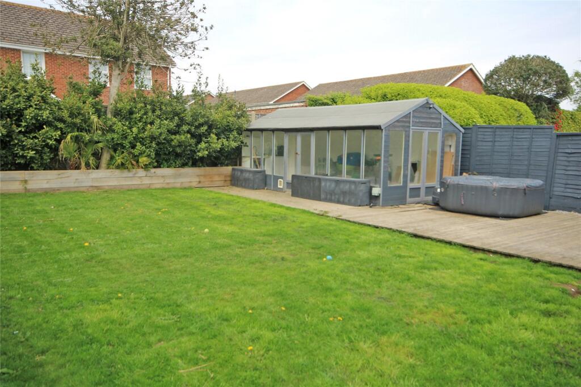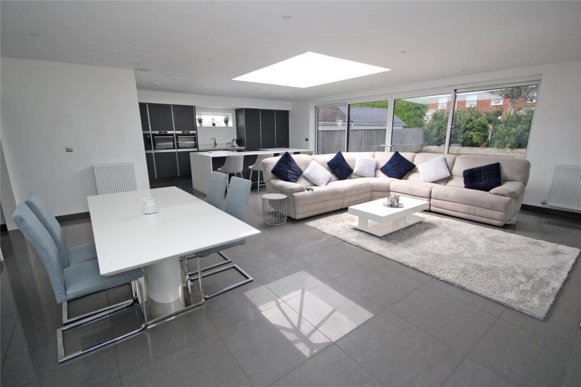Seacroft Avenue, Barton on Sea, New Milton, Hampshire, BH25
Property Details
Bedrooms
3
Bathrooms
2
Property Type
Bungalow
Description
Property Details: • Type: Bungalow • Tenure: Freehold • Floor Area: N/A
Key Features:
Location: • Nearest Station: N/A • Distance to Station: N/A
Agent Information: • Address: Alderson House 17-19 Old Milton Road, New Milton, BH25 6DQ
Full Description: A totally re-modelled and extended detached three bedroom bungalow with impressive open plan kitchen/sitting/family room which overlooks the rear gardens, well situated in a quiet residential area, within a short level walking distance of Barton cliff top. An internal inspection is highly recommended to fully appreciate this exceptional property. Covered entrance with contemporary front door to:Spacious Reception Hall Tiled flooring, hatch to good sized loft space, being partly boarded.Impressive Open Plan Kitchen/Sitting/Family Room 29'3" x 24' (8.92m x 7.32m)With central lantern roof light. Kitchen comprising inset bowl and a third sink unit with mixer tap waterfall, island incorporating breakfast bar with five ring Neff induction hob and up-draught extractor, good range of soft close drawers and cupboards below, inset AEG double oven with separate microwave, range of matching storage cupboards, tiled flooring, windows to side, full length opening tinted casement doors to the rear garden.Utility Room Comprising bowl and a third single drainer sink unit with mixer taps, space and plumbing for washing machine and separate dryer, gas fired central heating boiler, tiled flooring.Bedroom One 14'2" x 13'9" (4.32m x 4.2m)Excellent range of fitted wardrobe cupboards, separate dressing area, window to front.En Suite Shower Room Comprising inset wash hand basin with mixer tap, two soft close drawers below, low level w.c., tiled shower cubicle with fixed head shower over and further hand held attachment, tiled flooring, underfloor heating, heated towel rail, window to side.Bedroom Two 13'8" x 10'3" (4.17m x 3.12m)Window to front.Bedroom Three 12'4" x 10'8" (3.76m x 3.25m)Built in wardrobe cupboard, window to side.Impressive Main Bath/Shower Room Comprising inset wash hand basin with mixer tap, two soft close storage cupboards below, low level w.c, bath with shower attachment, tiled double shower cubicle with fixed head shower over and further hand held attachment, tiled flooring with underfloor heating, heated towel rail, window to side.Outside The front of the property provides off road parking for three/four cars.The Rear Garden There is a good sized decking terrace providing a lovely sitting out area with lawned gardens and raised borders to the rear.Timber Garden Chalet/Workshop With separate toilet and sink unit, power and lighting. (Suitable home office)BrochuresParticulars
Location
Address
Seacroft Avenue, Barton on Sea, New Milton, Hampshire, BH25
City
Hampshire
Legal Notice
Our comprehensive database is populated by our meticulous research and analysis of public data. MirrorRealEstate strives for accuracy and we make every effort to verify the information. However, MirrorRealEstate is not liable for the use or misuse of the site's information. The information displayed on MirrorRealEstate.com is for reference only.
