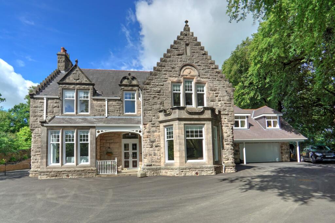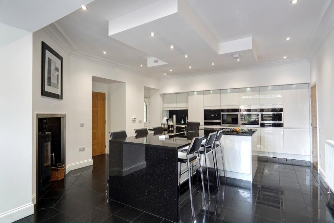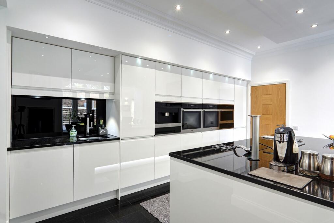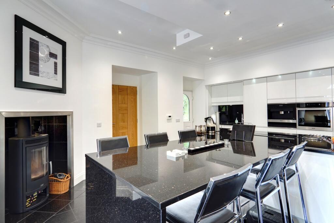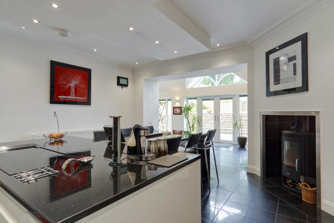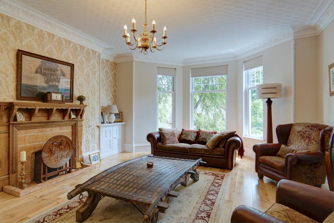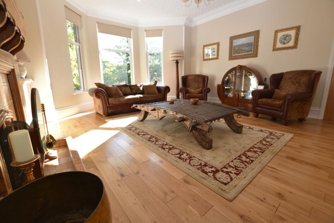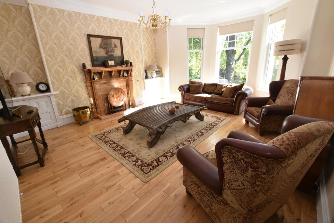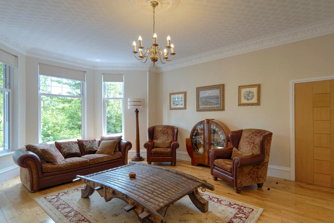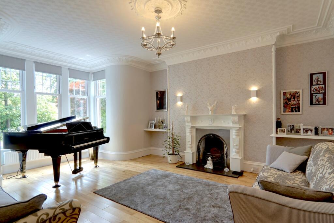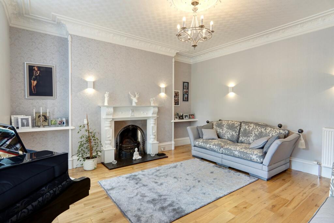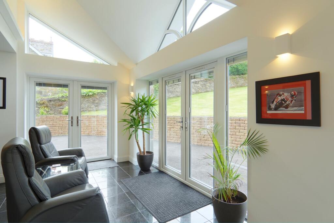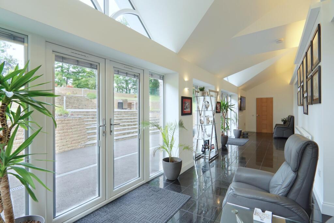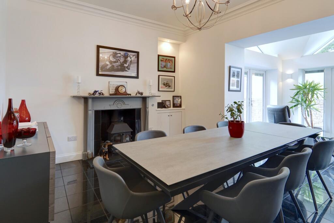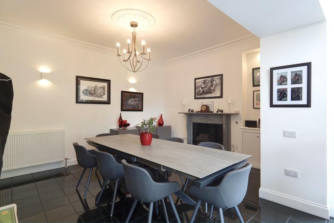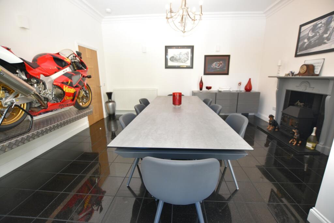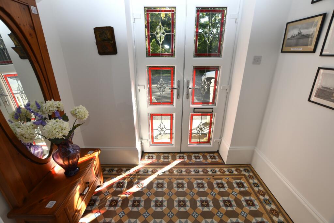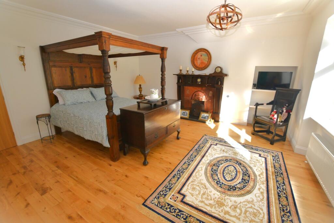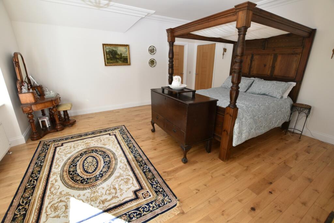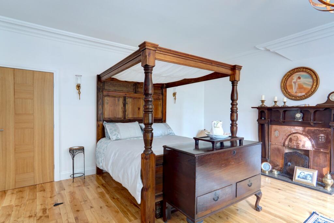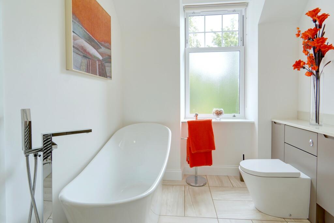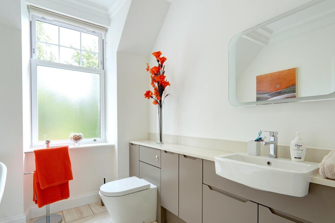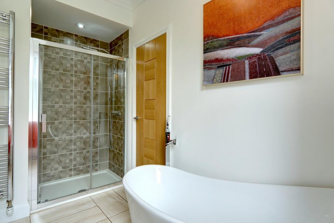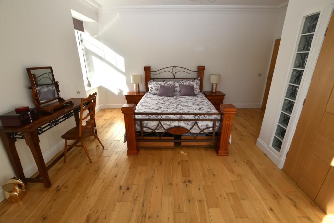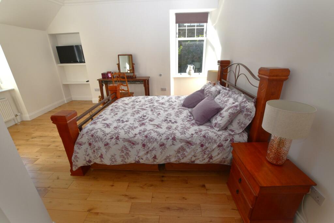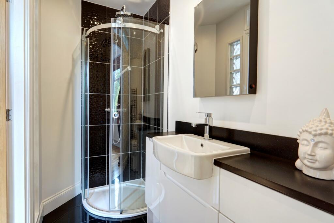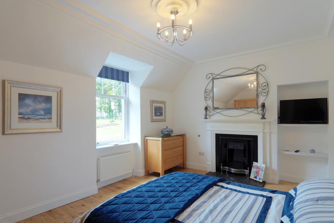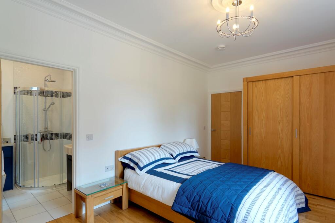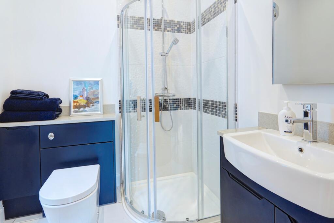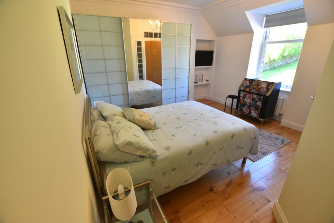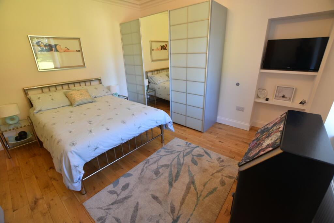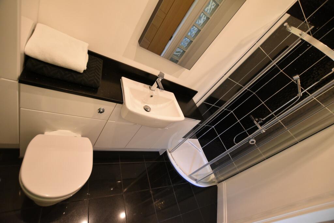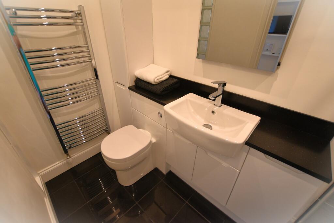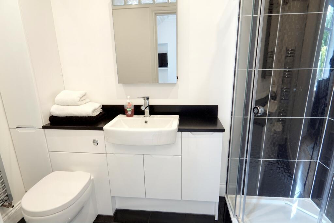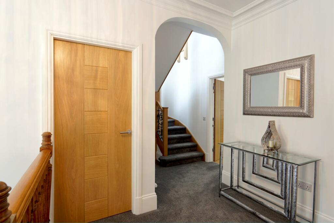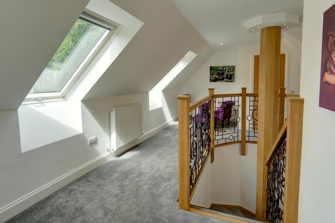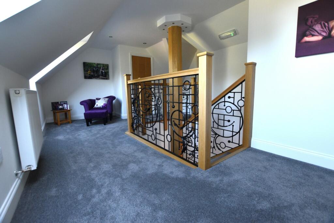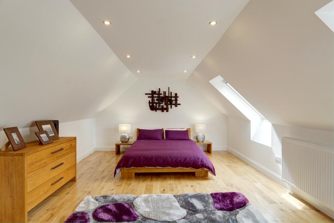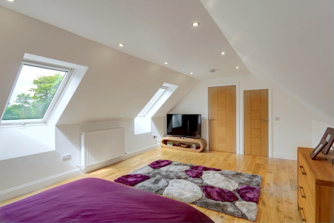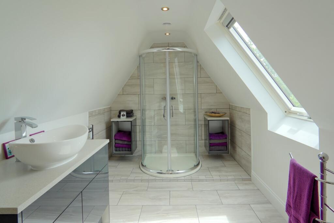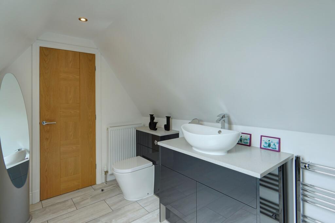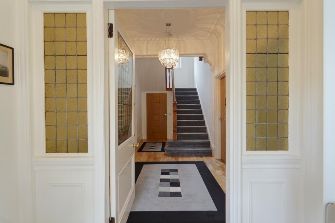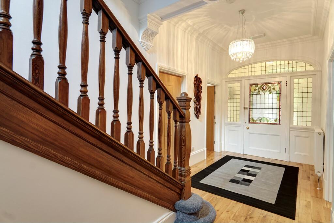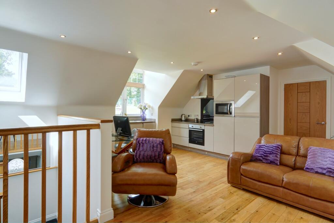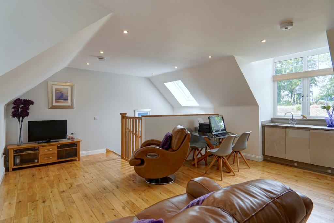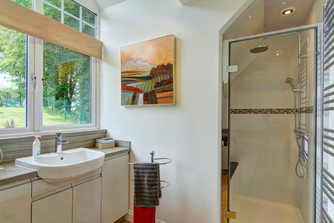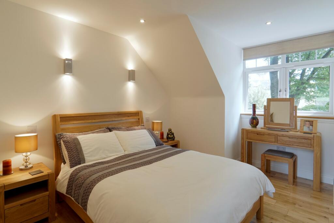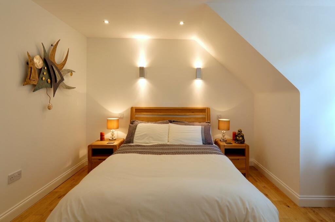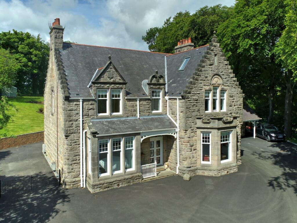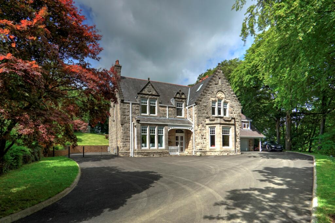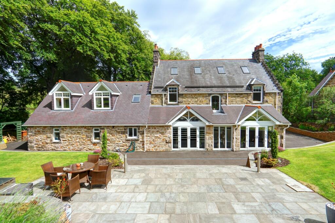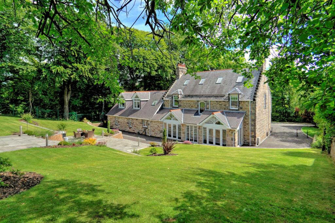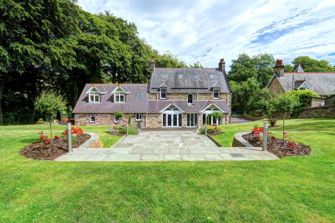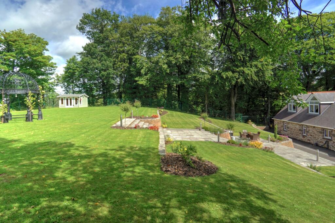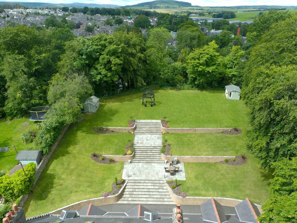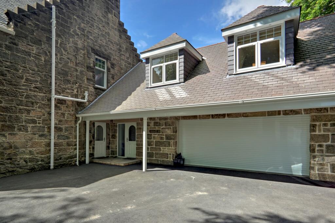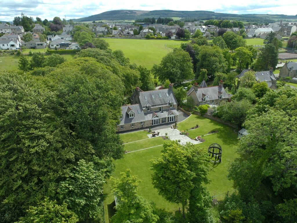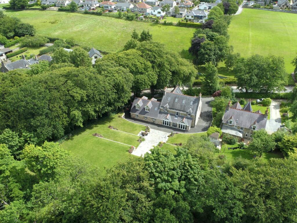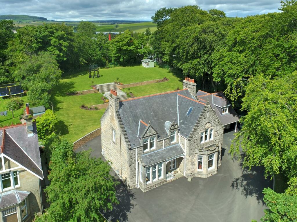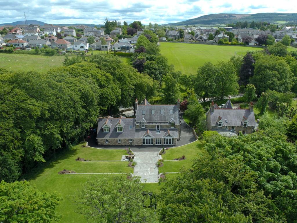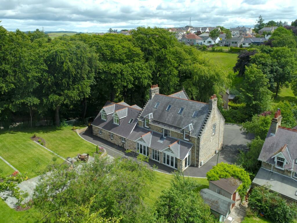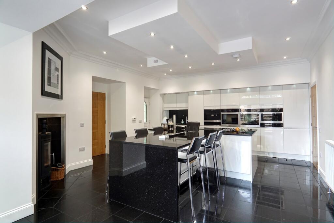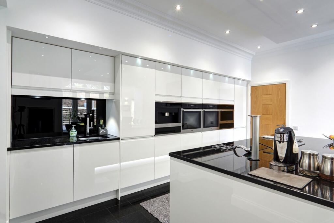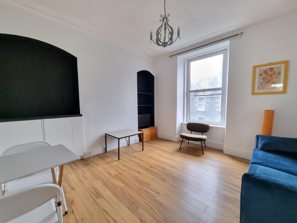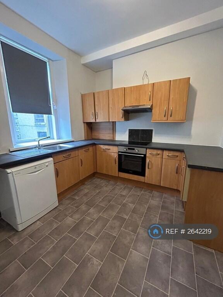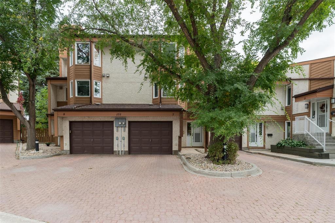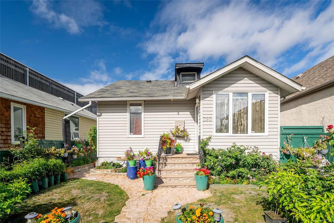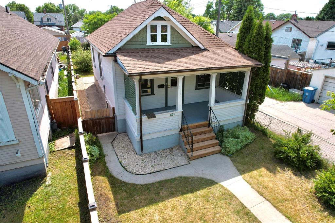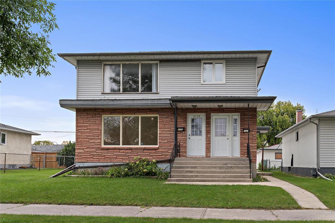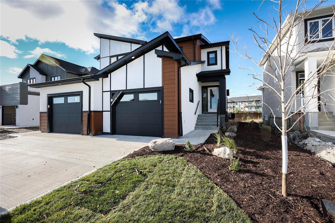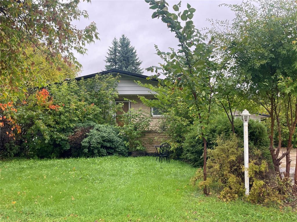Seafield Avenue, Keith
Property Details
Bedrooms
6
Bathrooms
6
Property Type
Detached
Description
Dating from around 1900, Craighurst is a beautiful traditional stone and slate built five bedroom property with a one bedroom annexe, and has been sympathetically renovated and extended to make a lovely family home.Retaining many period features and in immaculate condition, the accommodation comprises: Entrance vestibule, hallway leading to two reception rooms —a living room and family room, both with open fireplaces. To the rear of the property is a stylish semi-open plan living area incorporating a dining room with stove, sunroom with three sets of doors to the garden, and a modern fitted kitchen with island/breakfast bar seating up to six people, and wood-burning stove, a separate utility room and WC. To the first floor are four well proportioned bedrooms, three with en suite shower rooms and one with an en suite bathroom. A feature staircase leads up to the second floor landing with seating area, a fifth bedroom with dressing room and a shower room. Above the double garage is a self-contained annexe which can be accessed via an external door and also from the kitchen and which consists of a kitchen/dining/living room, bedroom and shower room. The property benefits from double glazing and gas central heating, with a separate gas combi boiler serving the annexe.Outside, a tarmac driveway offers off-street parking for several vehicles, and there is a double garage with electric doors. The large wrap-around garden extends to approximately 0.96 acres (0.39 hectares) and has been landscaped to include a generously sized paved patio area with stone steps leading to the top lawn, a garden store, summer house and gazebo.We highly recommend a viewing to fully appreciate this superb family home. Vestibule 2.29m x 1.41mLiving Room 6.11m x 4.88mFamily Room 6.20m x 4.82mKitchen 4.87m x 4.26mDining Room 4.80m x 4.47mSun Room 11.66m x 2.20mWC 2.30m x 1.53mBedroom 3 4.89m x 3.52mEn Suite 2.12m x 1.96mBedroom 1 4.93m x 4.89mEn Suite 3.54m x 2.30mBedroom 2 4.80m x 4.52mEn Suite 2.47m x 1.16mBedroom 4 3.90m x 3.43mEn Suite 2.63m x 1.24mBedroom 5 6.03m x 4.13mShower Room 4.08m x 2.32mAnnexe 6.59m x 4.82mBedroom 6 3.90m x 3.18mEn Suite 3.84m x 2.24m BrochuresBrochure 1
Location
Address
Seafield Avenue, Keith
City
Seafield Avenue
Features and Finishes
TRADITIONAL DETACHED HOUSE, FIVE BEDROOMS PLUS ONE BEDROOM ANNEXE, THREE RECEPTION ROOMS, DOUBLE GARAGE, LARGE GARDEN APPROXIMATELY 0.96 ACRES, GAS CENTRAL HEATING, DOUBLE GLAZING, COUNCIL TAX BAND F, EPC RATING C, FREEHOLD
Legal Notice
Our comprehensive database is populated by our meticulous research and analysis of public data. MirrorRealEstate strives for accuracy and we make every effort to verify the information. However, MirrorRealEstate is not liable for the use or misuse of the site's information. The information displayed on MirrorRealEstate.com is for reference only.
