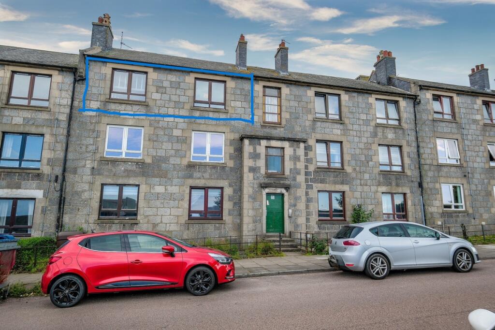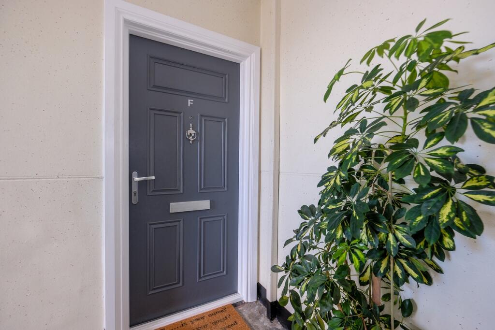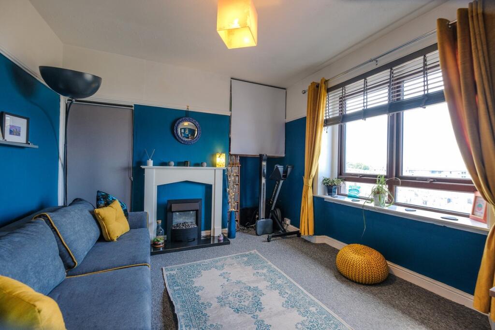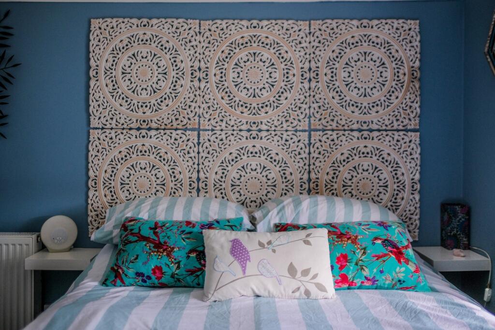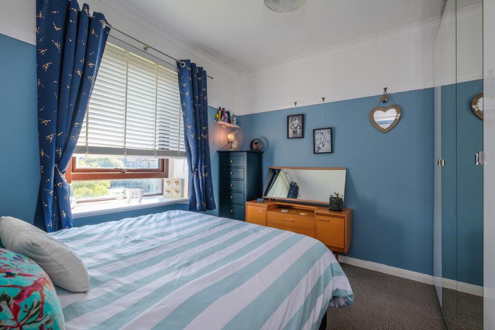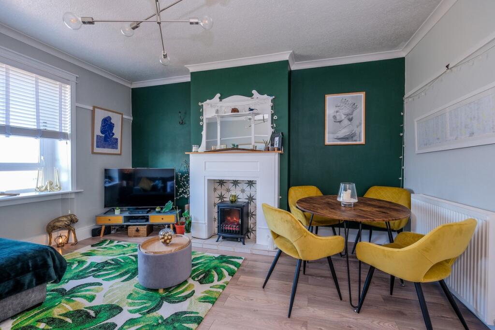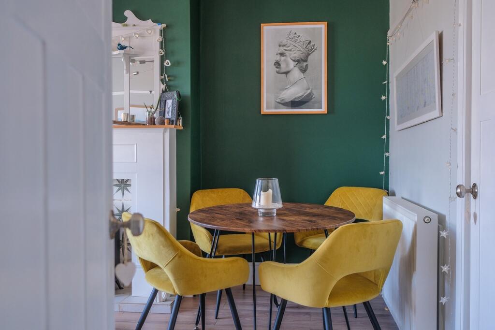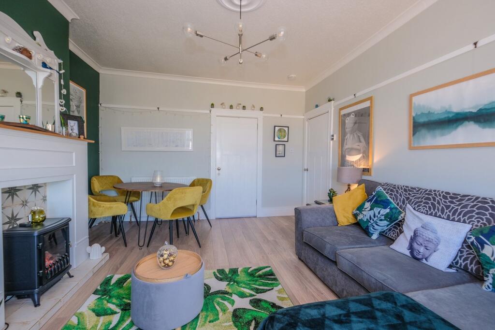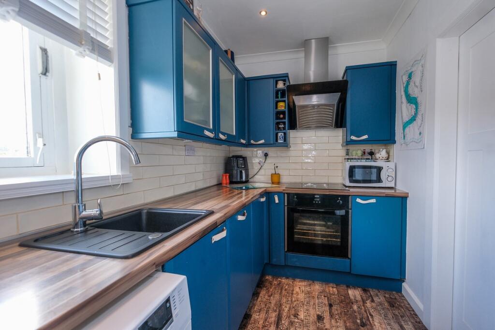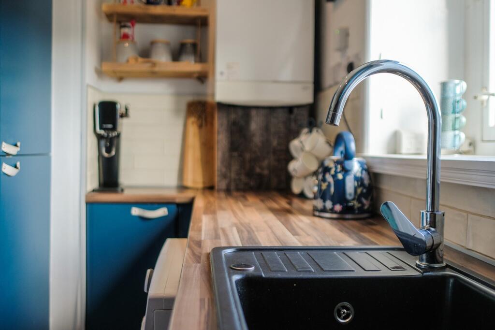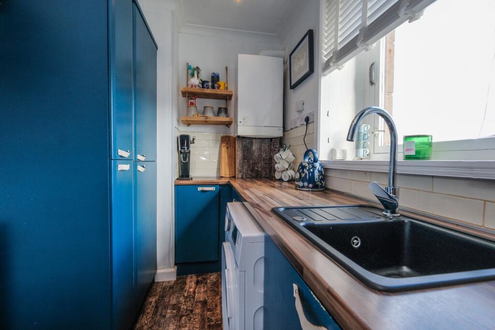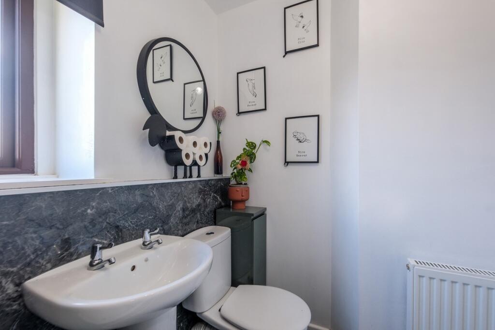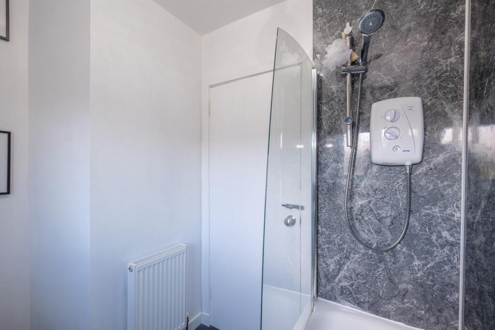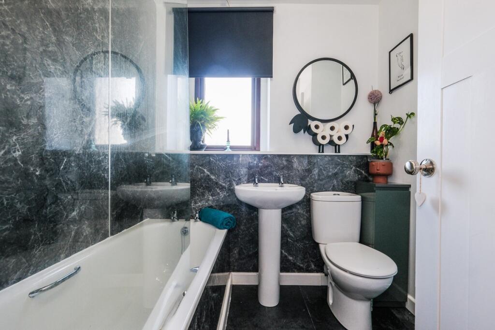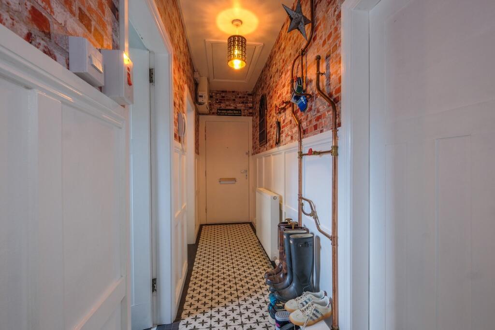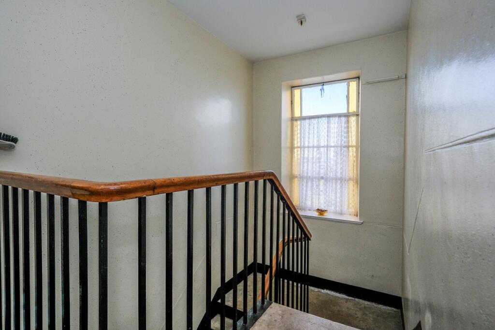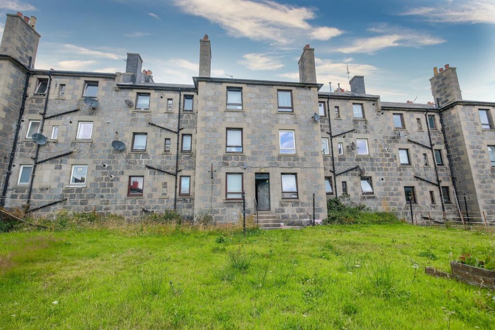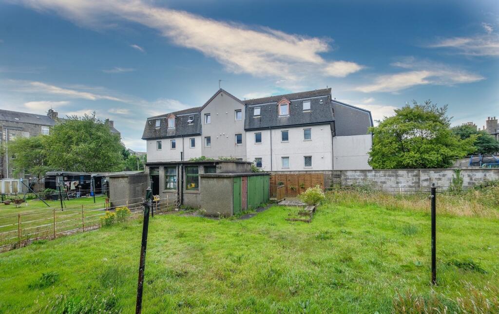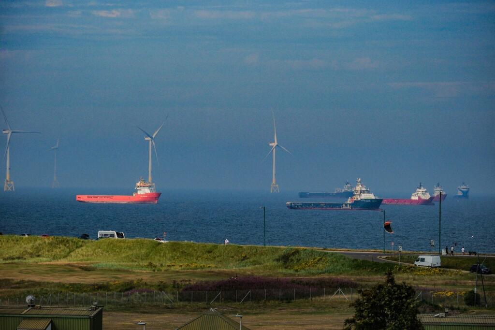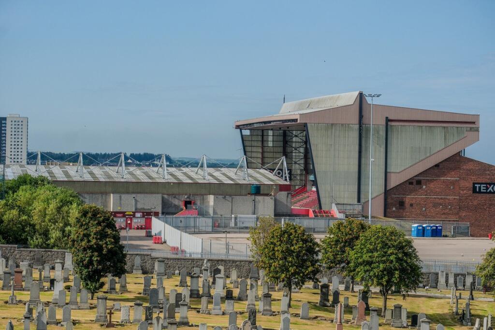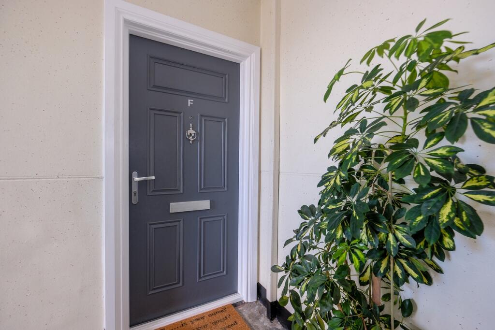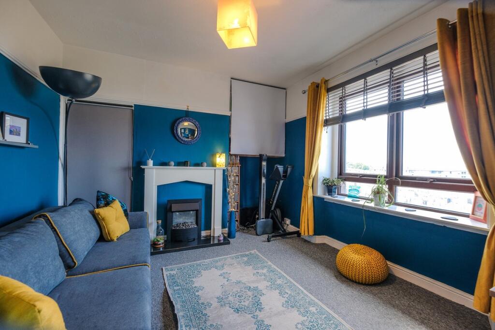Seaforth Road, Aberdeen
Property Details
Bedrooms
2
Bathrooms
1
Property Type
Apartment
Description
Property Details: • Type: Apartment • Tenure: Freehold • Floor Area: N/A
Key Features: • Cellar • Double Glazing • Fireplace • Fitted Bathroom • Fitted Kitchen • Garden • High Ceilings • No Onward Chain
Location: • Nearest Station: N/A • Distance to Station: N/A
Agent Information: • Address: Alba Innovation Centre, Alba Campus, Livingston, West Lothian, EH54 7GA
Full Description: A great starter home for a first time buyer or buy to let opportunity. Immaculately presented with lovely features. This is a second floor apartment and is fitted with a modern composite front door. The property benefits from GCH and double glazing. The building has a security entry system with an intercom in the apartment. Location: Situated just off King Street. There is an array of local shops and amenities nearby. Excellent sporting facilities can be found at the Aberdeen Sports Village and the beach is a ten minute walk away. Good public transport links which can be found at either end of Seaforth Road.Council Tax Band: B (Aberdeen City Council)Tenure: FreeholdEntrance hall4.44m x 1.21mThe entrance hall is spacious. and has a ceramic tiled floor for convenience. The loft can be accessed from the hall via a pull down Ramsay ladder.Lounge4.59m x 3.93mA well proportioned lounge fitted with laminate flooring. The focal points of the room are the ornate fireplace and picture rail. Not to forget the sea views.Bedroom 13.86m x 3.5mThis bedroom is generous in size and is carpeted. There is also a fireplace and picture rail in this room. It is currently used for home working.Bedroom 23.24m x 3.36mA good sized double bedroom with built-in wardrobes. This bedroom looks out on to the rear garden.Kitchen3.66m x 1.96mA well laid out kitchen with a good selection of cupboards, and great worktop space. An eclectic design with leather handles.Appliances included:Washing machine.Electric oven and hob with an overhead extractor fan.Dishwasher.Fridge freezerThe gas boiler is also in the kitchen.Bathroom1.89m x 1.92mA modern bathroom which is fitted with a white three piece suite and aqua panelling. A pedestal sink, toilet and bath with overhead shower.CellarAn outdoor storage facility. Excellent for storing outdoor seating and bicycles.Rear GardenIn the rear garden you have an allocated section. It is fitted with a decked patio area, great for relaxing on summer evenings. There is also a communal drying green.BrochuresBrochure
Location
Address
Seaforth Road, Aberdeen
City
Seaforth Road
Features and Finishes
Cellar, Double Glazing, Fireplace, Fitted Bathroom, Fitted Kitchen, Garden, High Ceilings, No Onward Chain
Legal Notice
Our comprehensive database is populated by our meticulous research and analysis of public data. MirrorRealEstate strives for accuracy and we make every effort to verify the information. However, MirrorRealEstate is not liable for the use or misuse of the site's information. The information displayed on MirrorRealEstate.com is for reference only.
