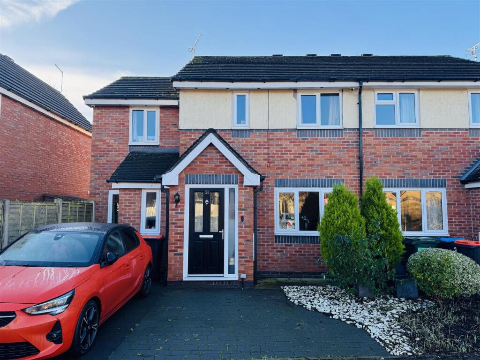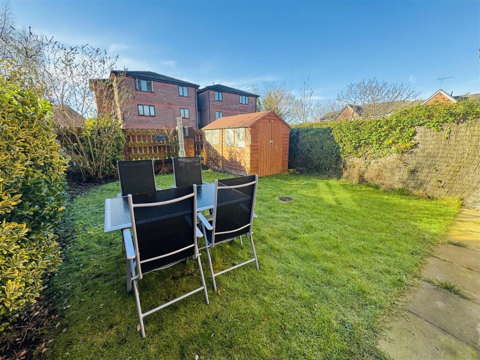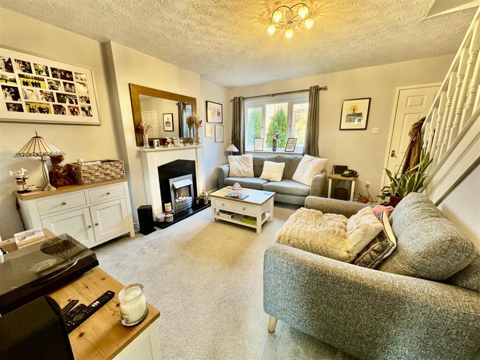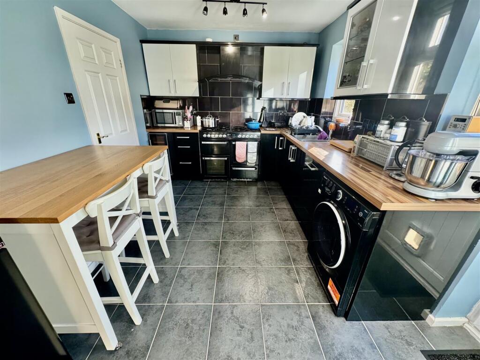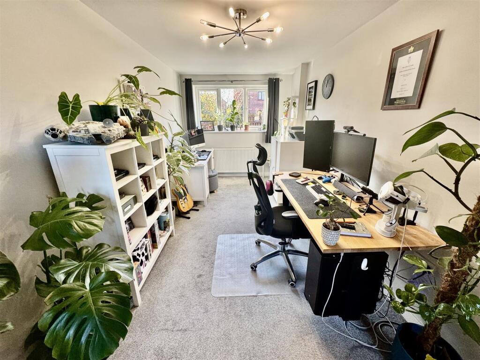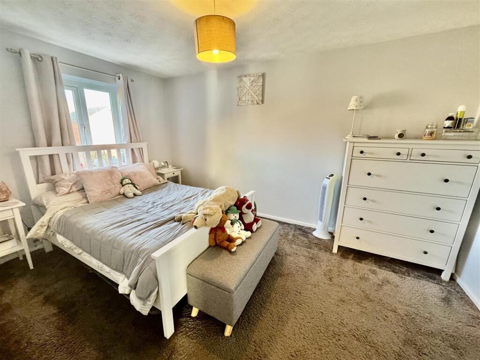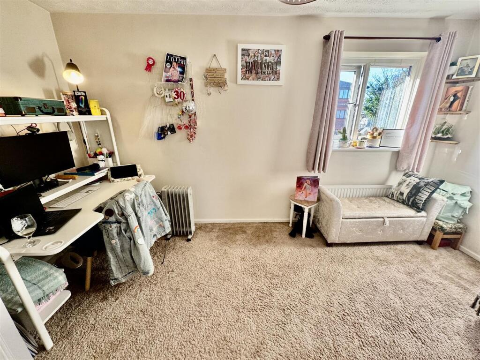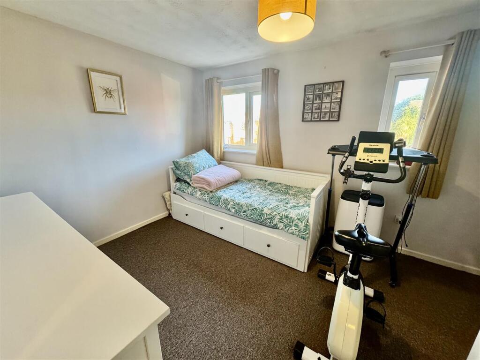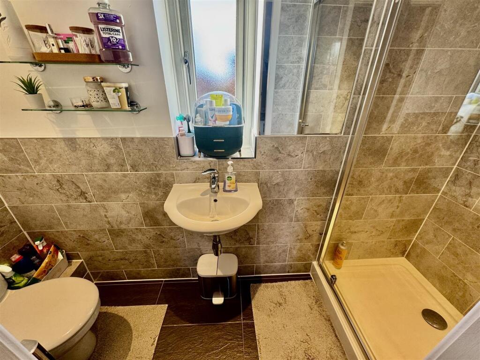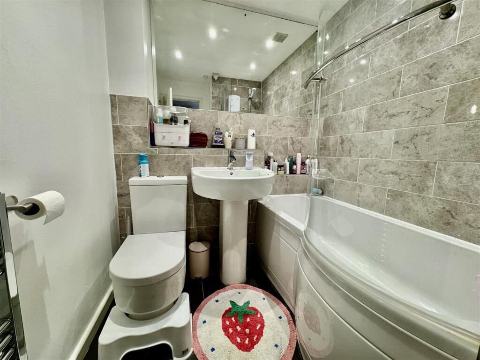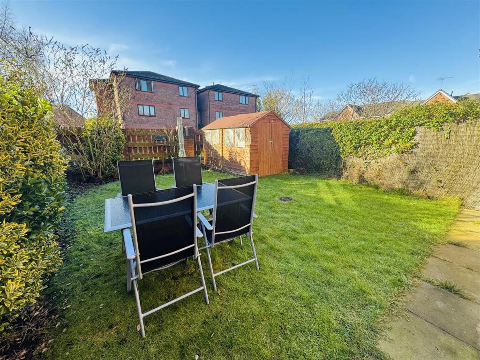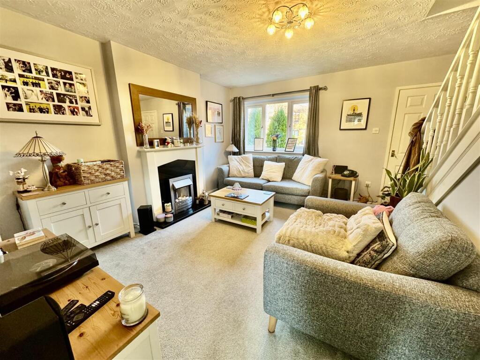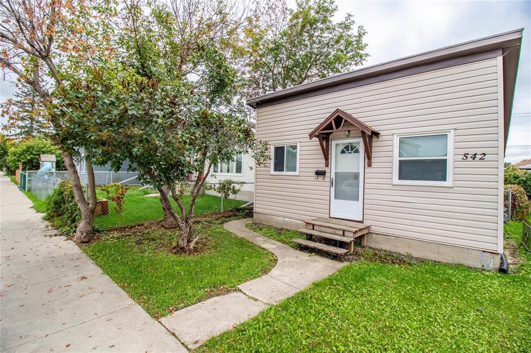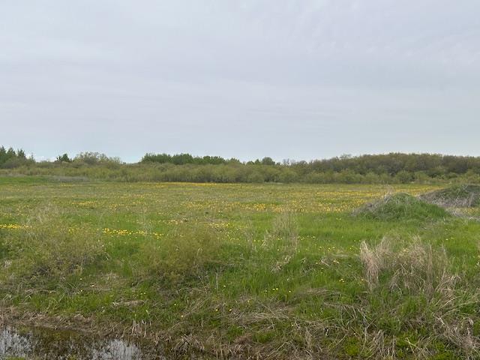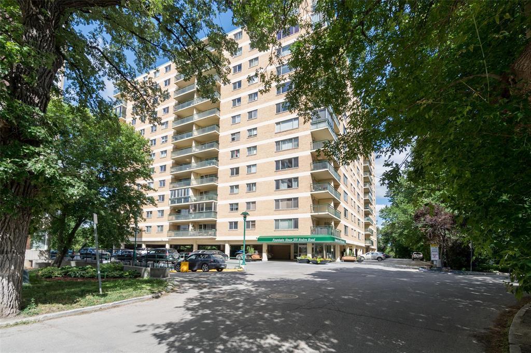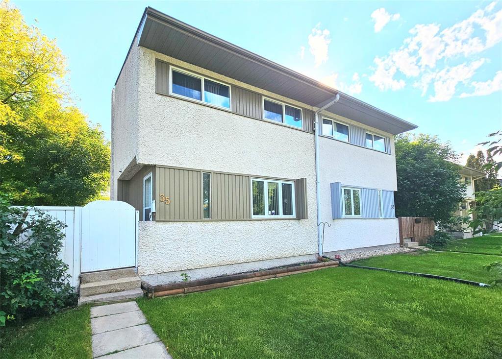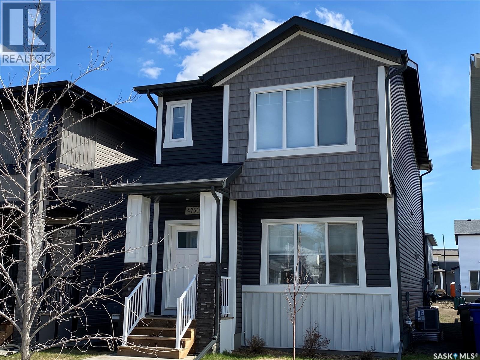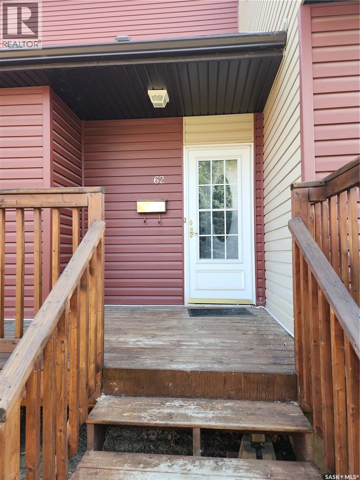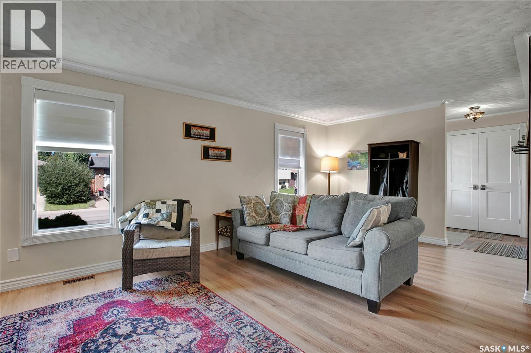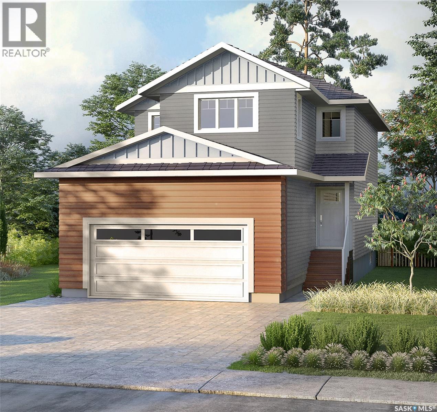Sedgefield Road, Chester
Property Details
Bedrooms
3
Bathrooms
2
Property Type
End of Terrace
Description
Property Details: • Type: End of Terrace • Tenure: N/A • Floor Area: N/A
Key Features: • END MEWS FAMILY HOME • LIVING ROOM • SITTING ROOM • THREE GOOD SIZED BEDROOMS • ENSUITE SHOWER ROOM • MATURE GARDENS • OFF ROAD PARKING • SOUGHT AFTER LOCATION • GAS CENTRAL HEATING & DOUBLE GLAZING • NO ONWARD CHAIN
Location: • Nearest Station: N/A • Distance to Station: N/A
Agent Information: • Address: 33 Lower Bridge Street, Chester, CH1 1RS
Full Description: Nestled on the charming Sedgefield Road, a well-presented modern end mews house, offering adaptable family accommodation including three well-proportioned bedrooms, an en suite shower room, a contemporary kitchen and a good sized living space over two large reception rooms. Off road parking, landscaped garden, double glazing and gas central heating. Viewing is essential to appreciate this lovely home.Description - This delightful end terrace mews home offers a perfect blend of comfort and modern living. The property is entered via the entrance porch leading into the inviting living room. The spacious living room features an electric fire with a granite hearth and Adam style surround. An inner hall leads through to the sitting room, currently utilised as a home office. The contemporary kitchen has a stylish finish, a double-glazed door leading out to the rear garden. The first-floor landing offers access to the loft and doors lead to all three well-proportioned bedrooms, the principal having an en suite shower room and a family bathroom. This home features a well-maintained exterior with off-road parking, a landscaped front garden, and an enclosed rear garden with a lawn, patio, and shed.Location - This home is situated a few minutes’ walk from Chester City Centre allowing easy access to local amenities and transport links, the property is well placed for easy commuting to all surrounding areas, and the Business Park is within a short drive, together with the A55 North Wales expressway which links into the motorway network.Directions - From our Chester branch: Head south on Lower Bridge Street towards St. Olave Street, turn right onto Castle Street, at the roundabout, take the second exit onto Nicholas Street/A5268, turn left onto Watergate Street/A548, continue to follow A548, turn right onto Sedgefield Road, the property will be located on the left hand side and identified by our For Sale Sign.Entrance Porch - The property is accessed through a composite double-glazed front door, leading into an entrance porch. From the porch, a panelled door opens into the inviting living room.Living Room - 4.04m x 4.17m (13'3 x 13'8) - The living room features a front-facing window with a radiator below, and an electric fire set within a granite hearth, complemented by an elegant Adams-style surround. A staircase with a spindle balustrade rises to the first-floor accommodation, with a convenient storage cupboard neatly positioned beneath.Inner Hall - The inner hall has a window to the front elevation and a door off opening to the sitting room.Sitting Room - 5.03m x 2.31m (16'6 x 7'7) - The sitting room is currently utilised as a home office, this space boasts windows on both the front and rear elevations and a radiator.Kitchen - 4.04m x 2.67m (13'3 x 8'9 ) - The kitchen is stylishly appointed with a range of contemporary gloss black and white wall, base, and drawer units, accented by sleek stainless steel handles and a display cabinet. It offers a range cooker with an extractor hood above, and the wood-grain-effect work surfaces incorporate a stainless steel one-and-a-half-bowl sink unit. Additional features include space and plumbing for a washing machine, an integrated dishwasher, and a ceramic tiled floor with a radiator for added comfort. A rear-facing window provides natural light, and a UPVC double-glazed door opens directly to the rear garden.First Floor Landing - The landing features a continuation of the banister and spindle balustrades from the living room, providing a cohesive design. Access is provided to the loft, a built-in storage cupboard, and doors leading to the bathroom and all three bedrooms. The principal bedroom benefits from en suite facilities for added convenience and luxury.Principal Bedroom - 4.01m x 2.74m (13'2 x 9'0) - The principal bedroom features a front-facing window with a radiator below, a door leads to the ensuite shower room.Ensuite Shower Room - 2.74m x 0.84m (9'0 x 2'9) - The en suite shower room is fitted with a sleek, modern three-piece white suite, including a separate shower enclosure with a thermostatic shower, a dual-flush low-level WC, and a wall-mounted washbasin with a mixer tap. The floor is finished with ceramic tiles, the walls are partially tiled for a clean and stylish look. Additional features include a chrome heated towel rail, an opaque rear-facing window for privacy, and recessed ceiling downlights for a bright, contemporary ambiance.Bedroom Two - 3.99m x 2.74m (13'1 x 9'0) - Having two windows facing the front elevation, a radiator and a built-in cupboard over the stairs.Bedroom Three - 4.09m x 2.13m (13'5 x 7'0) - Having a window facing the rear elevation with a radiator below.Family Bathroom - Externally - The exterior features a beautifully landscaped rockery and a shrubbed garden, complemented by a combination of brick-block and tarmac off-road parking. An outdoor light adds both convenience and charm to the space.The enclosed rear garden offers a tranquil retreat, featuring a paved pathway and a spacious patio area. It is laid to lawn with well-maintained shrubbed borders, and includes a timber shed for added storage, along with an outdoor light for convenience.Services To Property - The agents have not tested the appliances listed in the particulars.Tenure: FreeholdCouncil Tax: C £2024Arrange A Viewing - Please contact a member of the team and we will arrange accordingly. All viewings are strictly by appointment with Town & Country Estate Agents Chester on .Submit An Offer - If you would like to submit an offer please contact the Chester branch and a member of the team will assist you further.Mortgage Services - Town & Country Estate Agents can refer you to a mortgage consultant who can offer you a full range of mortgage products and save you the time and inconvenience by trying to get the most competitive deal to meet your requirements. Our mortgage consultant deals with most major Banks and Building Societies and can look for the most competitive rates around to suit your needs. For more information contact the Chester office on . Mortgage consultant normally charges no fees, although depending on your circumstances a fee of up to 1.5% of the mortgage amount may be charged. YOUR HOME MAY BE REPOSSESSED IF YOU DO NOT KEEP UP REPAYMENTS ON YOUR MORTGAGE.BrochuresSedgefield Road, Chester
Location
Address
Sedgefield Road, Chester
City
Sedgefield Road
Features and Finishes
END MEWS FAMILY HOME, LIVING ROOM, SITTING ROOM, THREE GOOD SIZED BEDROOMS, ENSUITE SHOWER ROOM, MATURE GARDENS, OFF ROAD PARKING, SOUGHT AFTER LOCATION, GAS CENTRAL HEATING & DOUBLE GLAZING, NO ONWARD CHAIN
Legal Notice
Our comprehensive database is populated by our meticulous research and analysis of public data. MirrorRealEstate strives for accuracy and we make every effort to verify the information. However, MirrorRealEstate is not liable for the use or misuse of the site's information. The information displayed on MirrorRealEstate.com is for reference only.
