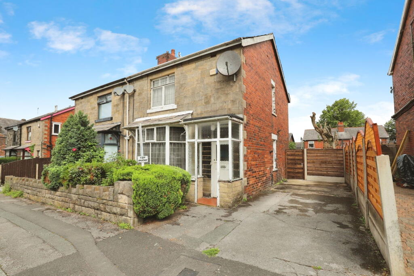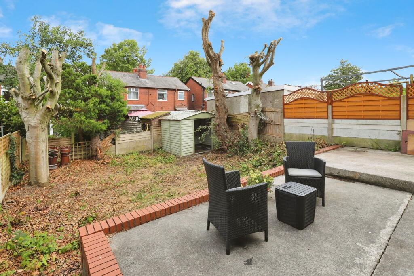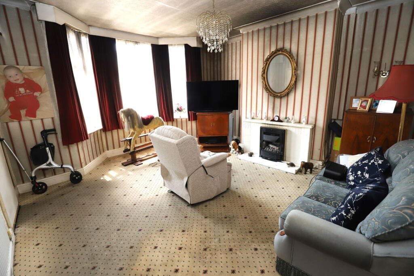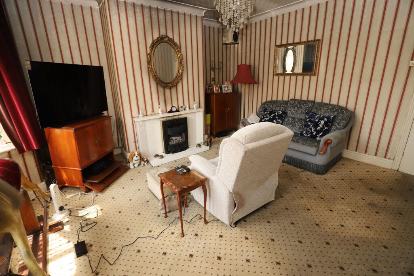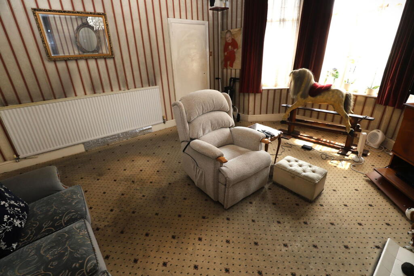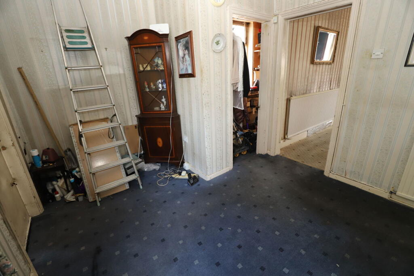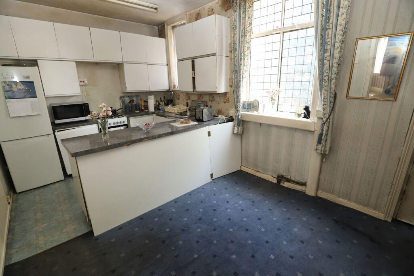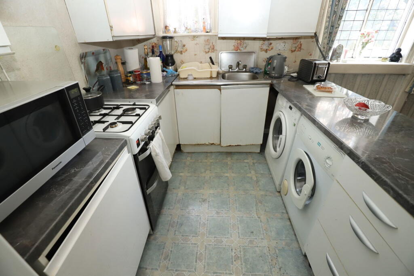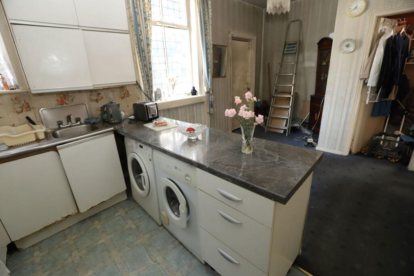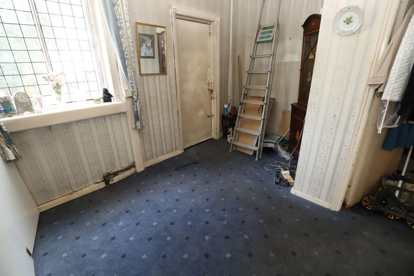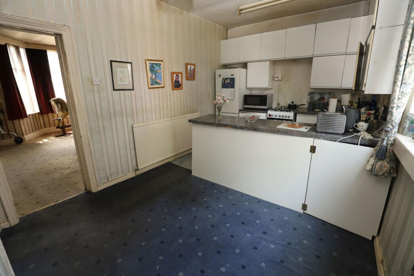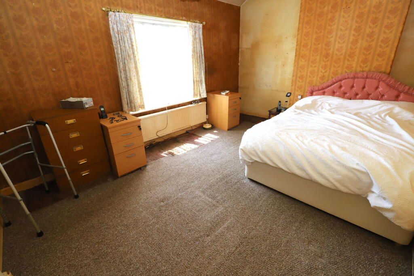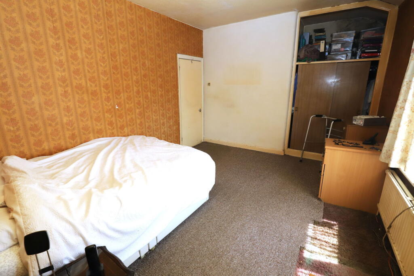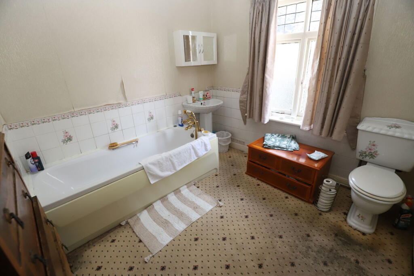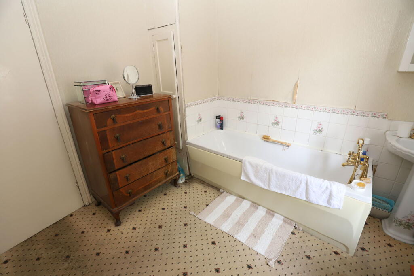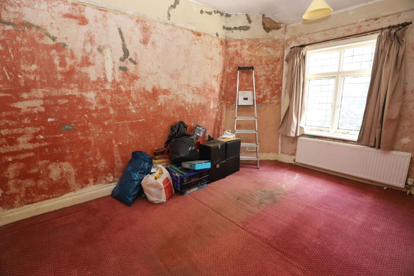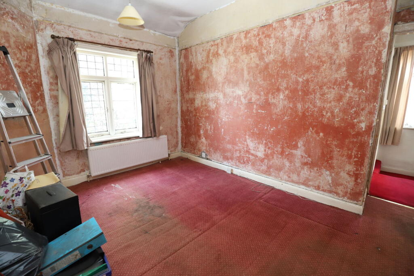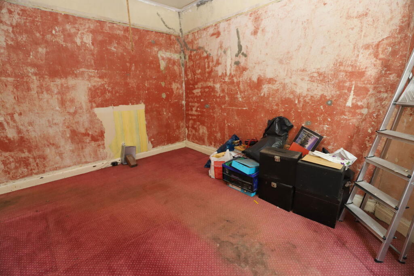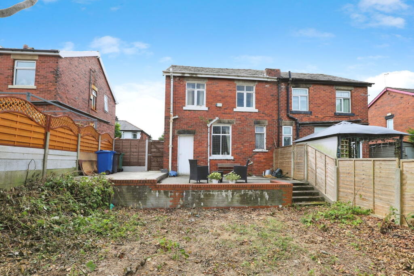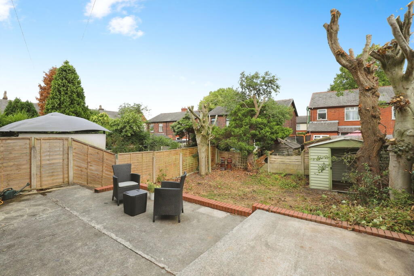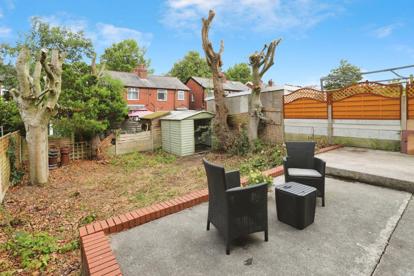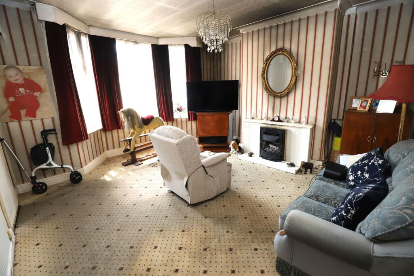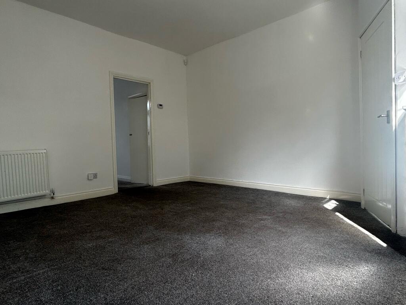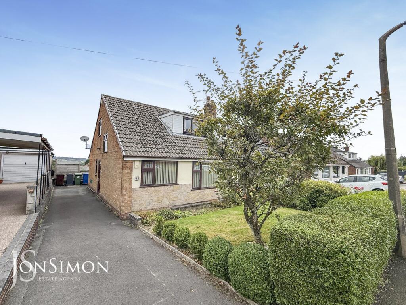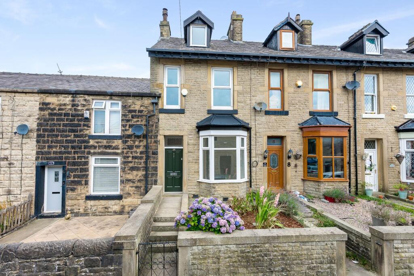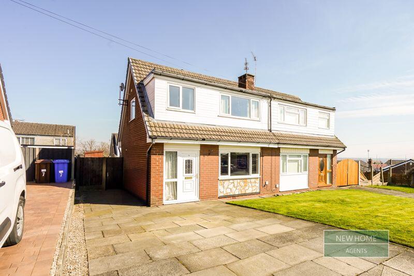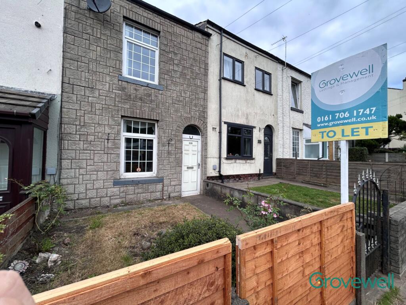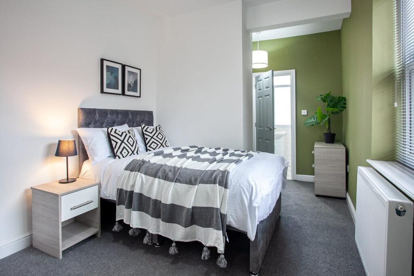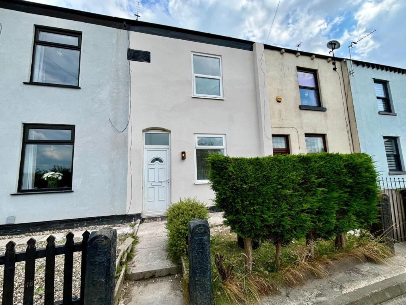Sefton Street, Bury, BL9 6PR
Property Details
Bedrooms
2
Bathrooms
1
Property Type
Semi-Detached
Description
Property Details: • Type: Semi-Detached • Tenure: Ask agent • Floor Area: N/A
Key Features: • SEMI-DETACHED HOME • TWO BEDROOMS • SOUGHT AFTER AREA • COUNCIL TAX BAND B • DRIVEWAY TO THE SIDE • ENCLOSED REAR GARDEN • CLOSE TO LOCAL AMENITIES • VIEWING IS HIGHLY RECOMMENDED! • CHAIN FREE!
Location: • Nearest Station: N/A • Distance to Station: N/A
Agent Information: • Address: Stoneholme, 42 High Street, Walshaw, Bury, BL8 3AN
Full Description: Two-Bedroom Semi-Detached Home – Modernisation Opportunity – Sought-After Walmersley LocationSituated in the ever-popular residential area of Walmersley, this two-bedroom semi-detached property presents an exciting opportunity for buyers looking to modernise and add value. Offering generous living space and excellent potential, the property is ideal for first-time buyers, investors, or families seeking a home to put their own stamp on.AccommodationThe property comprises:A welcoming entrance hallway leading to the main living spaces.A spacious front-facing living room, filled with natural light, offering a comfortable area for relaxation.To the rear, a well-proportioned kitchen/diner provides ample space for both cooking and dining, with scope for reconfiguration or extension (subject to planning) to create a modern open-plan layoutOn the first floor, there are two good-sized bedrooms A family bathroom, currently housing a three-piece suite, is ready for updating to suit contemporary tastes.Externally, the property benefits from a private driveway, providing off-road parking. To the rear, there is an enclosed well sized garden. LocationPerfectly positioned within easy reach of local amenities, well-regarded schools, and excellent transport links into Bury town centre and the wider Greater Manchester area. Walmersley is a desirable location known for its blend of urban convenience and access to nearby countryside. Additional Information Tenure: Leasehold Lease Length: 999 years from 24 December 1923Ground Rent: £3.75 per annum Council Tax: BEPC Rating: D Living Room - 5.5m x 3m (18'0" x 9'10")Kitchen/Diner - 4.3m x 5.1m (14'1" x 16'8")Bedroom 1 - 4.6m x 3.2m (15'1" x 10'5")Bedroom 2 - 2.8m x 3.9m (9'2" x 12'9")Bathroom - 2.5m x 3m (8'2" x 9'10") IMPORTANT NOTE TO PURCHASERS:We endeavour to make our sales particulars an accurate and reliable reflection of the property. They do not however constitute or form part of an offer or any contract and are not to be relied upon as statements of representation or fact. Any services, systems and appliances listed in this specification have not been tested by us and no guarantee as to their operating ability or efficiency is given. You should confirm the boundaries and land ownership of the property with your legal representative. All measurements have been taken as a guide to prospective buyers and are not precise. Please be advised that some of the details in the particulars may be awaiting vendor approval. If you require clarification or further information on any points, please contact us, especially if you are traveling some distance to view. Fixtures and fittings unless specifically stated are to be agreed during negotiations with the seller.
Location
Address
Sefton Street, Bury, BL9 6PR
City
Bury
Features and Finishes
SEMI-DETACHED HOME, TWO BEDROOMS, SOUGHT AFTER AREA, COUNCIL TAX BAND B, DRIVEWAY TO THE SIDE, ENCLOSED REAR GARDEN, CLOSE TO LOCAL AMENITIES, VIEWING IS HIGHLY RECOMMENDED!, CHAIN FREE!
Legal Notice
Our comprehensive database is populated by our meticulous research and analysis of public data. MirrorRealEstate strives for accuracy and we make every effort to verify the information. However, MirrorRealEstate is not liable for the use or misuse of the site's information. The information displayed on MirrorRealEstate.com is for reference only.
