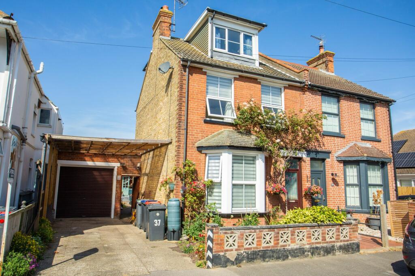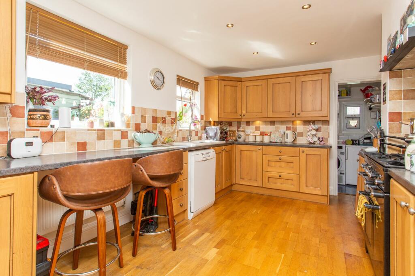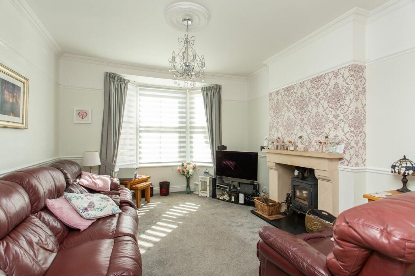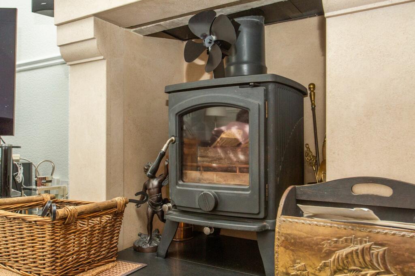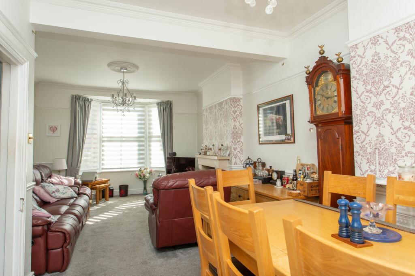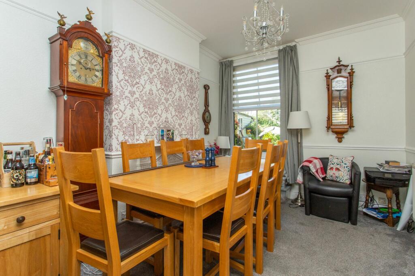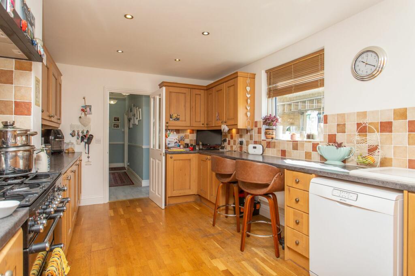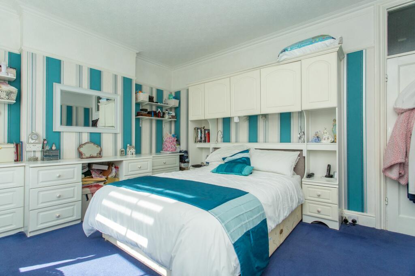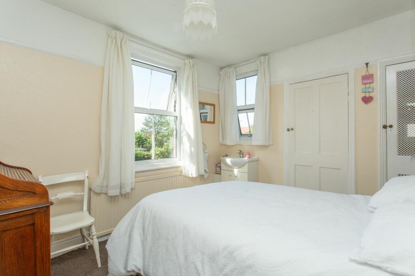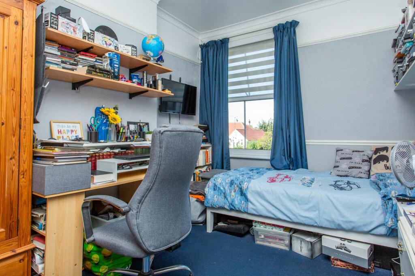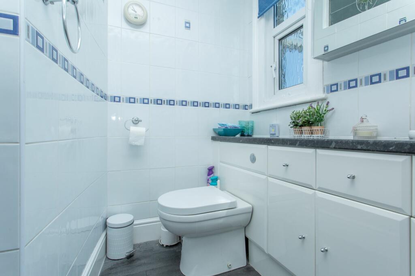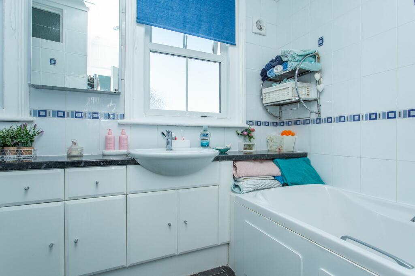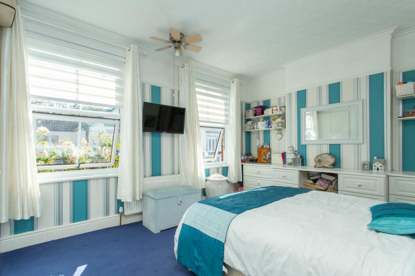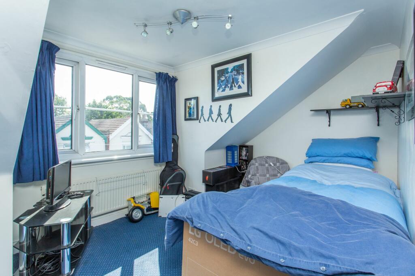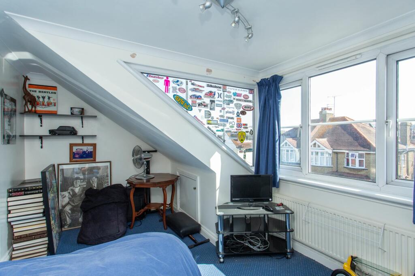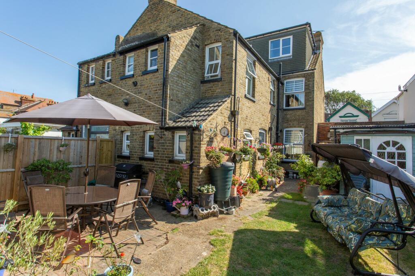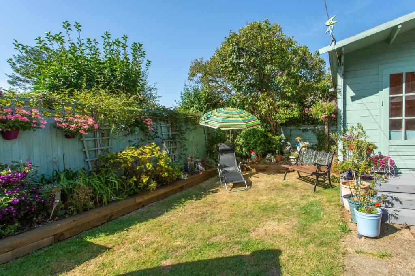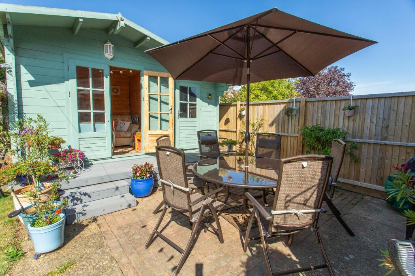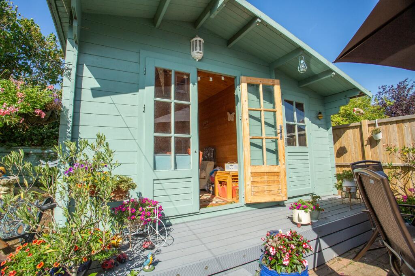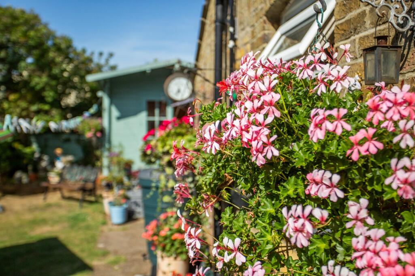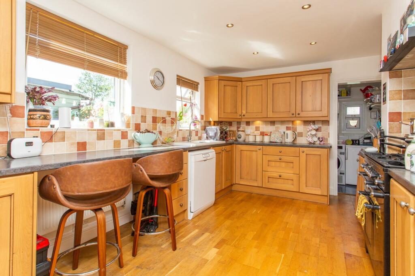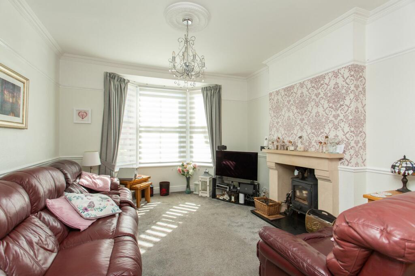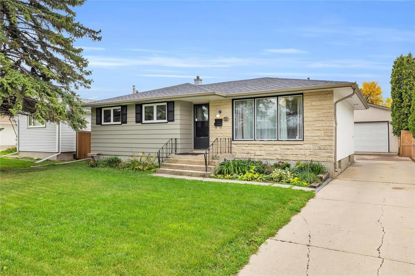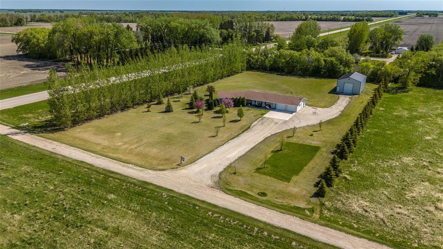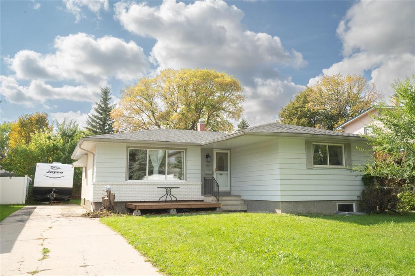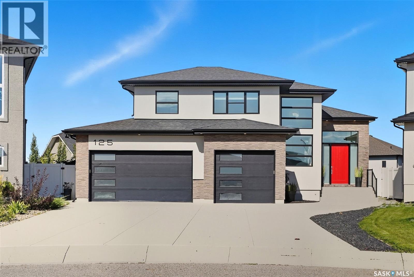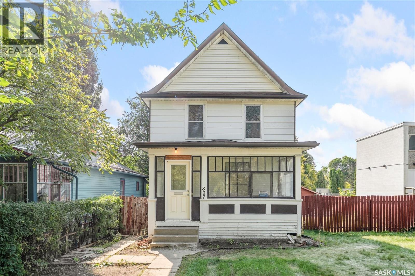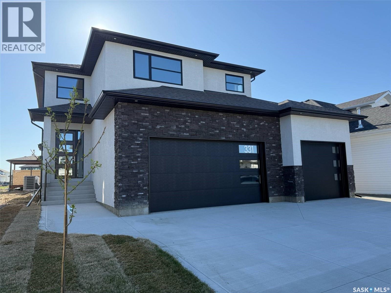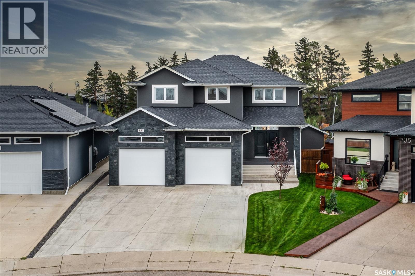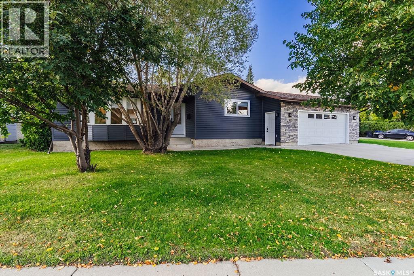Selsea Avenue, Herne Bay, CT6
Property Details
Bedrooms
5
Bathrooms
1
Property Type
Semi-Detached
Description
Property Details: • Type: Semi-Detached • Tenure: N/A • Floor Area: N/A
Key Features: • Five bedrooms arranged over two floors • Large rooms throughout • Over 1500 square foot of internal space • Original period features • Log burner • Summer house and Workshop • Off street parking for a large vehicle • Semi-detached • 5 min walk to bus stops, 10/15 mins walk to train station. Primary/secondary schools 15 min walk, 2 min walk to local shops.
Location: • Nearest Station: N/A • Distance to Station: N/A
Agent Information: • Address: 1 The Links, Herne Bay, Kent, CT6 7GQ
Full Description: Situated just a short walk away from the picturesque seafront, this exceptional 5-bedroom semi-detached house offers a rare blend of expansive living spaces and timeless elegance. Boasting over 1500 square feet of internal space arranged over three floors, this charming property is a perfect illustration of modern comfort meeting classic architectural design.The generously proportioned rooms throughout the property are ideal for both family living and entertaining guests, with an abundance of space to tailor to individual needs and preferences. Original period features add character and charm to the property, creating an inviting atmosphere that is both warm and welcoming.The focal point of the living area is a stylish log burner, offering both aesthetic appeal and practical warmth during the colder months. The kitchen is well-appointed with modern appliances and ample storage space, making it a delightful space for culinary enthusiasts to create delectable dishes.A unique feature of this property is the inclusion of a summer house and workshop, providing additional space for leisurely pursuits or home projects. Off-street parking for a large vehicle is also available, ensuring convenience for residents and their guests.The five well-proportioned bedrooms are thoughtfully designed to provide comfort and privacy, offering a peaceful retreat at the end of the day. Each room is filled with natural light, creating a bright and airy ambience that enhances the overall living experience.The property's semi-detached status further adds to its appeal, offering a sense of space and privacy that is often sought after in residential homes. The proximity to the seafront provides residents with easy access to the natural beauty of the coastline, making it a perfect setting for leisurely walks or enjoying the serene ocean views.In conclusion, this five bedroom semi-detached house is a rare find that seamlessly blends modern comforts with original charm. With its spacious rooms, timeless features, and convenient location, this property offers a unique opportunity for discerning buyers seeking a home that is both elegant and inviting.The property is brick and block construction and there have been no adaptions for accessibility.Identification checksShould a purchaser(s) have an offer accepted on a property marketed by Miles & Barr, they will need to undertake an identification check. This is done to meet our obligation under Anti Money Laundering Regulations (AML) and is a legal requirement. We use a specialist third party service to verify your identity. The cost of these checks is £60 inc. VAT per purchase, which is paid in advance, when an offer is agreed and prior to a sales memorandum being issued. This charge is non-refundable under any circumstances.EPC Rating: D Entrance Leading to Lounge/Diner (3.71m x 8m) Kitchen/Breakfast Room (3.07m x 5.18m) Utility Room/WC (1.3m x 1.97m) First Floor Leading to Bedroom (3.58m x 4.65m) Bedroom (2.86m x 3.63m) Bedroom (2.23m x 3.11m) Bedroom (3.07m x 3.22m) Second Floor Leading to Bedroom (2.52m x 3.63m) Bedroom (4.01m x 4.65m) Parking - Garage Parking - Driveway Space for 2 family sized vehicles where half is covered by carport tall enough for a motor-home.BrochuresBrochure 1Brochure 2
Location
Address
Selsea Avenue, Herne Bay, CT6
City
Herne Bay
Features and Finishes
Five bedrooms arranged over two floors, Large rooms throughout, Over 1500 square foot of internal space, Original period features, Log burner, Summer house and Workshop, Off street parking for a large vehicle, Semi-detached, 5 min walk to bus stops, 10/15 mins walk to train station. Primary/secondary schools 15 min walk, 2 min walk to local shops.
Legal Notice
Our comprehensive database is populated by our meticulous research and analysis of public data. MirrorRealEstate strives for accuracy and we make every effort to verify the information. However, MirrorRealEstate is not liable for the use or misuse of the site's information. The information displayed on MirrorRealEstate.com is for reference only.
