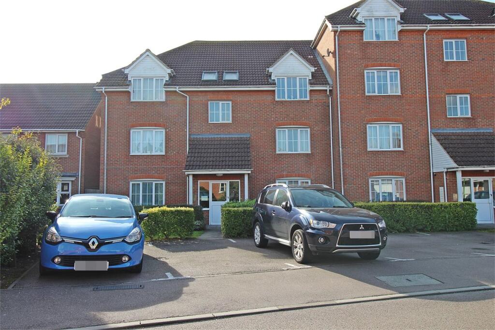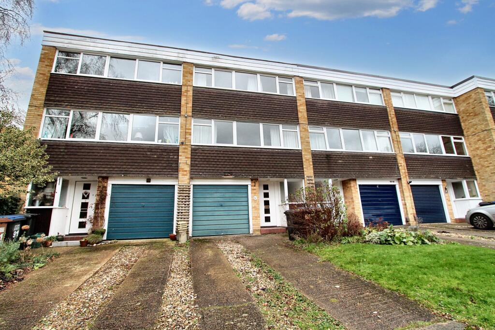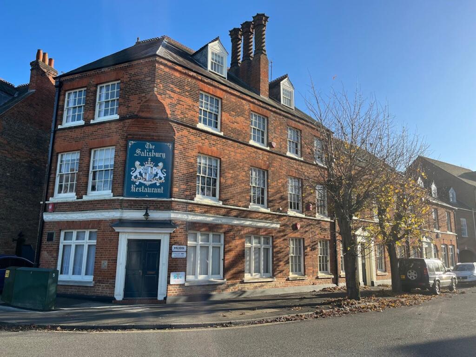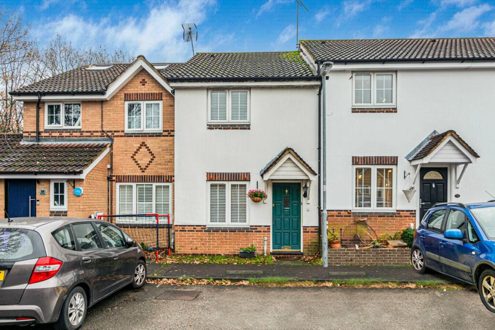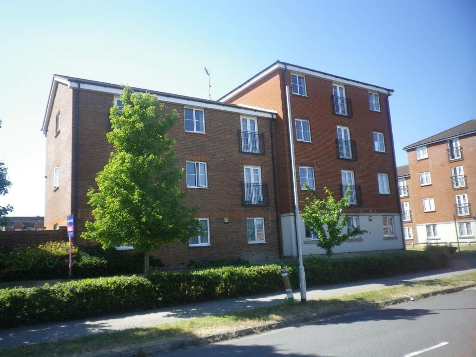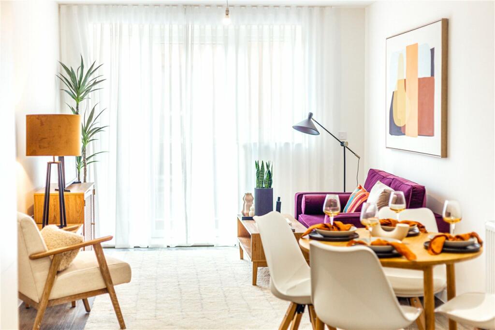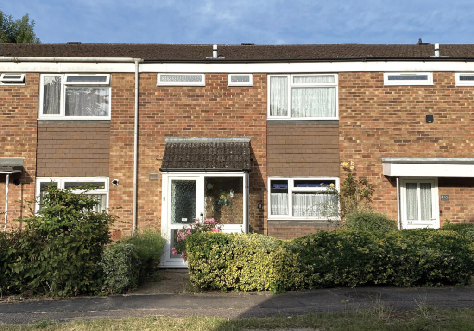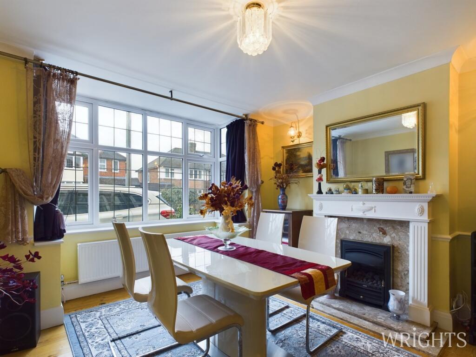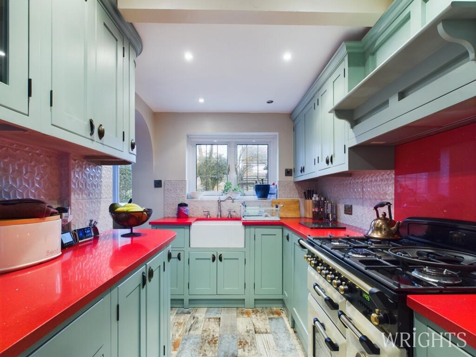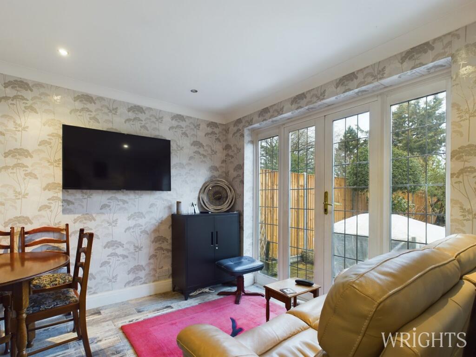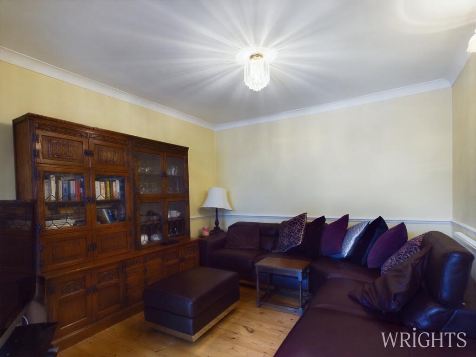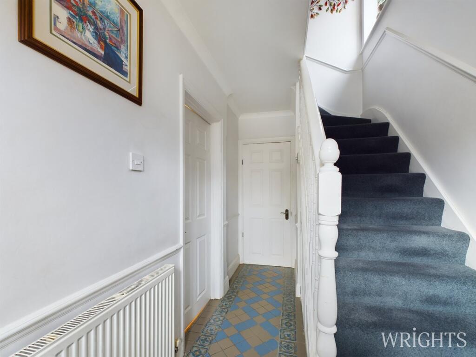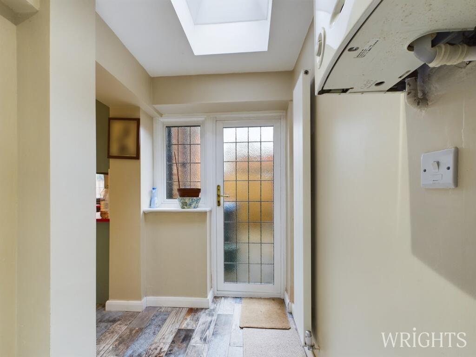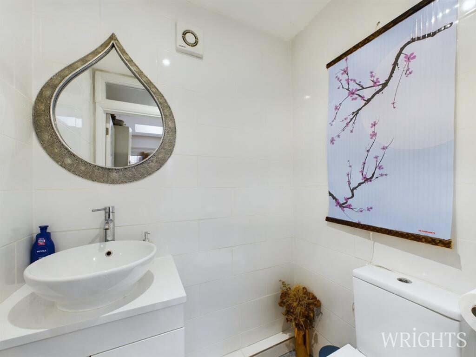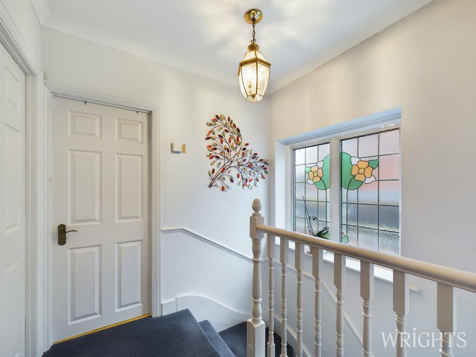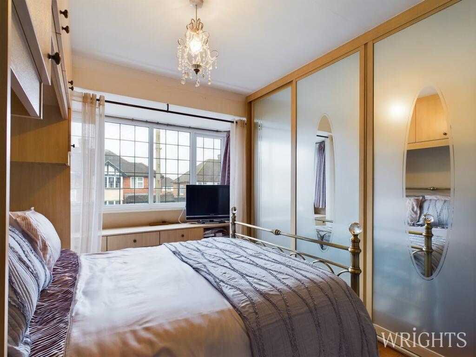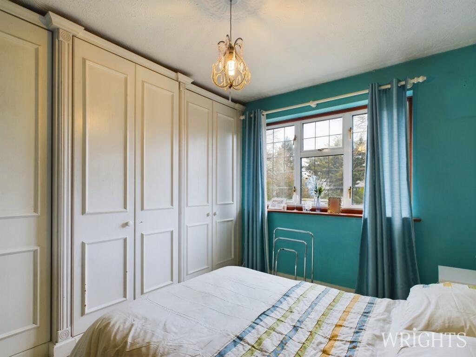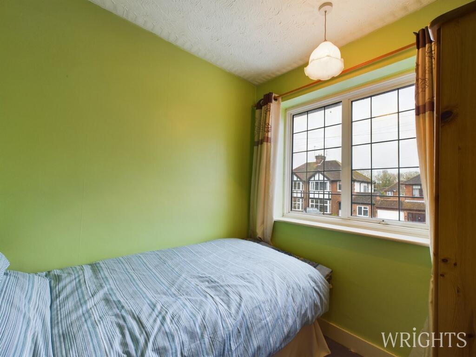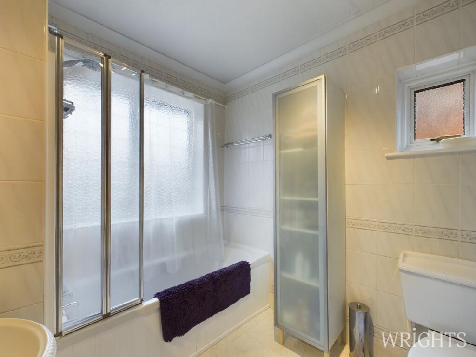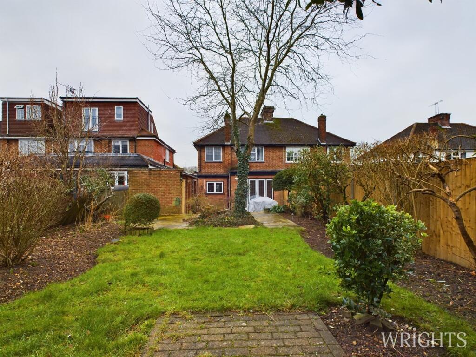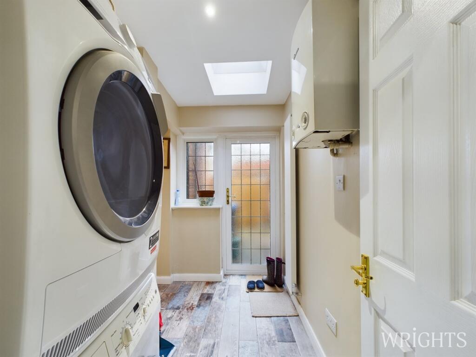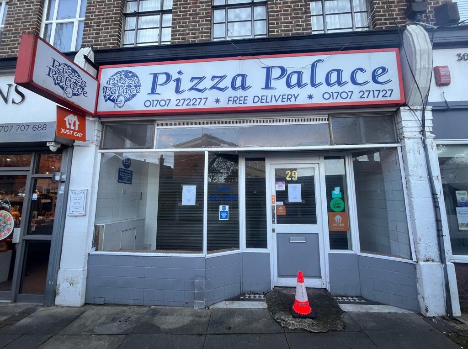Selwyn Crescent, Hatfield, AL10
For Sale : GBP 650000
Details
Bed Rooms
3
Bath Rooms
1
Property Type
Semi-Detached
Description
Property Details: • Type: Semi-Detached • Tenure: N/A • Floor Area: N/A
Key Features: • EXTENDED 3 BED SEMI DETACHED • TWO RECEPTION ROOMS • DOUBLE GLAZED WINDOWS AND DOORS • UTIILITY ROOM • GAS CENTRAL HEATING • EXPOSED WOOD FLOORING • LARGE REAR GARDEN • BLOCK PAVED DRIVEWAY • REFITTED BATHROOM AND KITCHEN • SOUGHT AFTER ELLENBROOK LOCATION
Location: • Nearest Station: N/A • Distance to Station: N/A
Agent Information: • Address: 9 Market Place, Hatfield, AL10 0LJ
Full Description: Wrights of Hatfield are pleased to welcome to the market this well maintained and presented EXTENDED THREE BEDROOM TRADITIONAL FAMILY HOME situated in the sought after ELLENBROOK AREA. The property has been extended offering an additional reception room, utility room and downstairs cloakroom. Larger than average gardens and block paved driveway allowing for off street parking. We highly recommend an internal viewing at your earliest convenience.Hatfield is a town with a real community feel and an array of shops, bars and restaurants to suit all tastes, alongside beautiful historical buildings and museums. There’s a huge choice of parks, fields and nature reserves within just a couple of miles. Right on your doorstep, Hatfield Park is home to 40 acres of formal and wilderness gardens, extensive parkland and woodland walks, with the stunning 400 year old Hatfield House as its centrepiece.HallwayVia part double glazed leaded light door with matching sidelight windows, attractive tiled flooring, fitted radiator, dado rail, stairs to first floor, doors leading off to:Living Room12' 3" x 13' 5" (3.73m x 4.09m) Front aspect double glazed leaded light box bay window, fitted radiator, "Adams" Style fire surround with marble hearth and inset housing coal effect fire, exposed wood flooring, dado rail, additional fitted radiator.Lounge11' 1" x 11' 2" (3.38m x 3.40m) Open Plan from Living Room comprising of exposed wood flooring, Dado rail , fitted radiatorKitchen6' 11" x 13' 10" (2.11m x 4.22m) Rear aspect double glazed leaded light window. Range of wall and base units with worktops over incorporating "Butler" sink unit with Victorian style mixer taps, integrated dishwasher, space for appliances, complementary tiling to splashbacks, tiled wood effect flooring, open aspects to:Utility Area4' 11" x 8' 9" (1.50m x 2.67m) Double glazed leaded light door to rear with matching sidelight window. Space for appliances, wall mounted gas boiler, wood effect tiled flooring, skylight window, door to:Downstairs Cloakroom3' 8" x 5' 0" (1.12m x 1.52m) Wash hand basin with vanity unit below, low flush WC, fully tiled walls and flooring, extractor fan.Second Reception9' 6" x 10' 2" (2.90m x 3.10m) Double glazed leaded light French doors with matching leaded light windows. Fitted radiator, tiled wood effect flooring.First floor landing.Side aspect double glazed leaded light frosted glass window. doors leading off to:Bedroom One10' 7" x 13' 4" (3.23m x 4.06m) Front aspect double glazed leaded light window.Range of matching bedroom furniture including up and over box cupboards, chest of drawers with fitted wardrobes with sliding mirror fronted doors to flank wall. Exposed wood flooring, fitted radiator.Bedroom Two10' 10" x 11' 3" (3.30m x 3.43m) Rear aspect double glazed leaded light window, fitted wardrobes to flank wall, exposed wood flooring, fitted radiator.Bedroom Three7' 2" x 7' 6" (2.18m x 2.29m) Front aspect double glazed leaded light window. Fitted radiator.Bathroom7' 1" x 7' 10" (2.16m x 2.39m) Rear aspect double glazed leaded light frosted glass window and side aspect frosted glass double glazed window. Three piece bathroom suite comprising of a panel enclosed bath with independent power shower over, wash hand basin with vanity unit below, low flush WC, fully tiled walls and floor, loft access, fitted radiator.Rear GardenPatio area with additional,raised patio with pond and water feature, Brick built storage shed, block paved hardstanding to the rear of garden for additional shed, lawned area with mature shrubs and trees. Power point and outside tap, access to front with additional storage area. Perimeter fencing.Front gardenDwarf brick wall surround with dropped kerb and block paved driveway allowing for ample off street parking.Council Tax Band EBrochuresBrochure 1
Location
Address
Selwyn Crescent, Hatfield, AL10
City
Hatfield
Features And Finishes
EXTENDED 3 BED SEMI DETACHED, TWO RECEPTION ROOMS, DOUBLE GLAZED WINDOWS AND DOORS, UTIILITY ROOM, GAS CENTRAL HEATING, EXPOSED WOOD FLOORING, LARGE REAR GARDEN, BLOCK PAVED DRIVEWAY, REFITTED BATHROOM AND KITCHEN, SOUGHT AFTER ELLENBROOK LOCATION
Legal Notice
Our comprehensive database is populated by our meticulous research and analysis of public data. MirrorRealEstate strives for accuracy and we make every effort to verify the information. However, MirrorRealEstate is not liable for the use or misuse of the site's information. The information displayed on MirrorRealEstate.com is for reference only.
Real Estate Broker
Wrights of Hatfield, Hatfield
Brokerage
Wrights of Hatfield, Hatfield
Profile Brokerage WebsiteTop Tags
TWO RECEPTION ROOMS UTILITY ROOM GAS CENTRAL HEATINGLikes
0
Views
35
Related Homes
