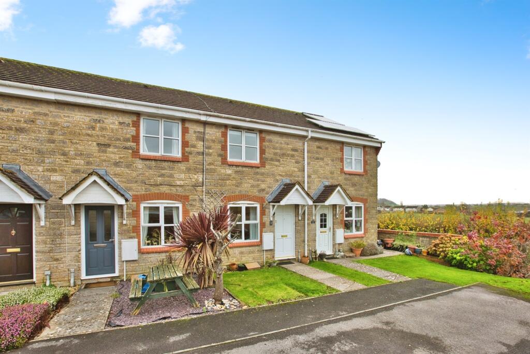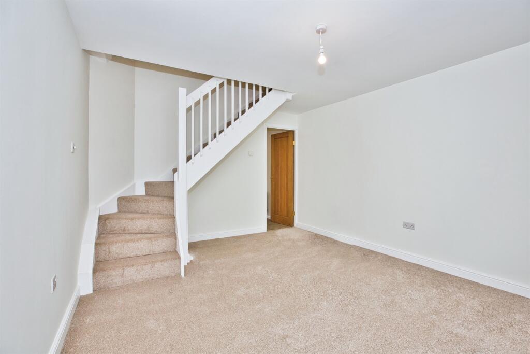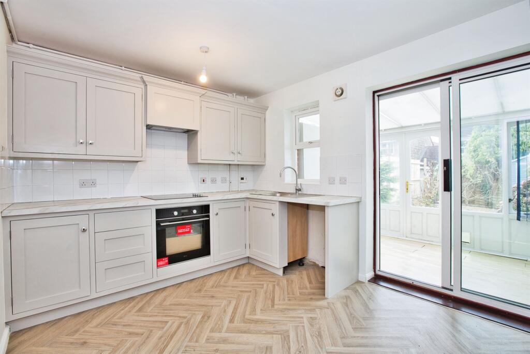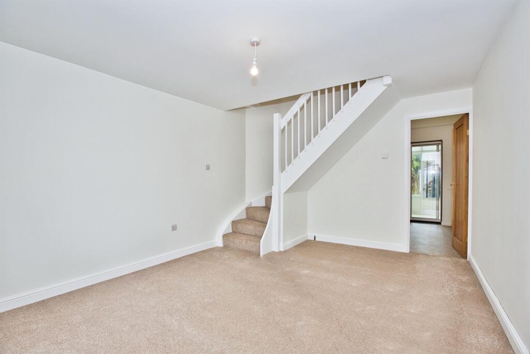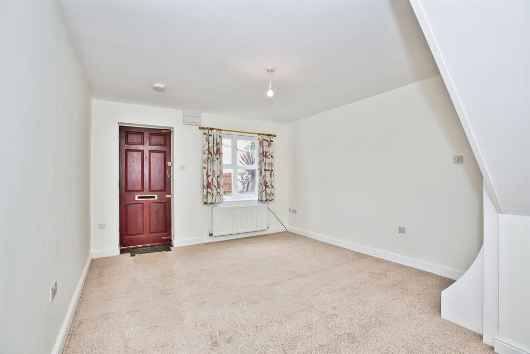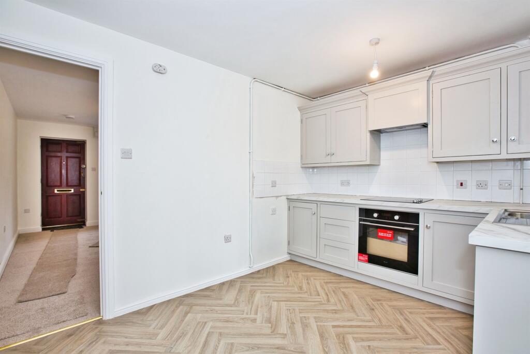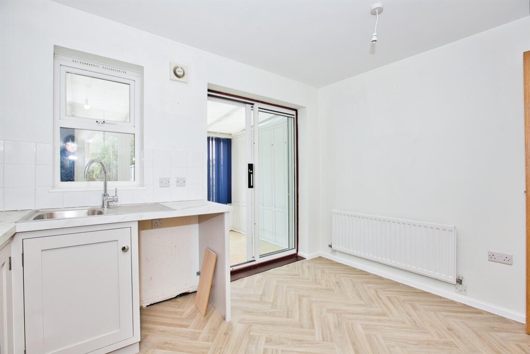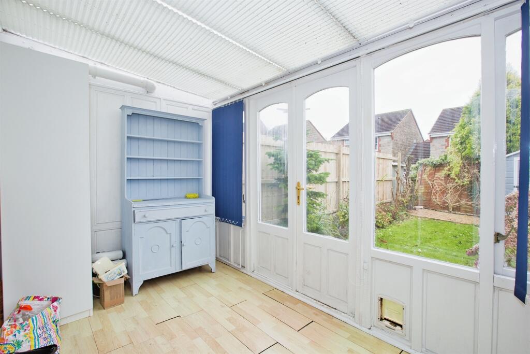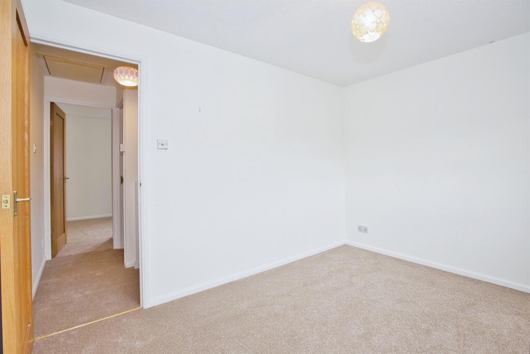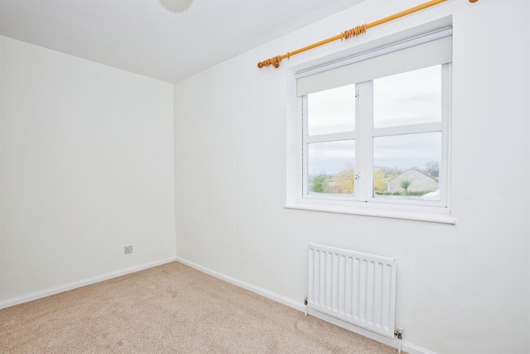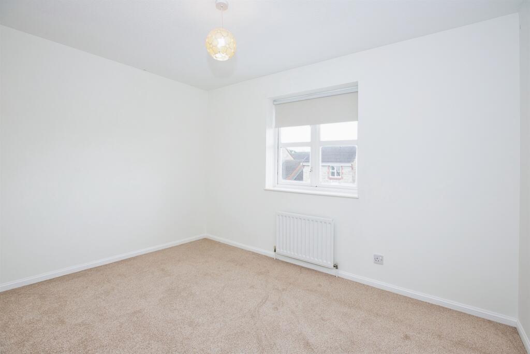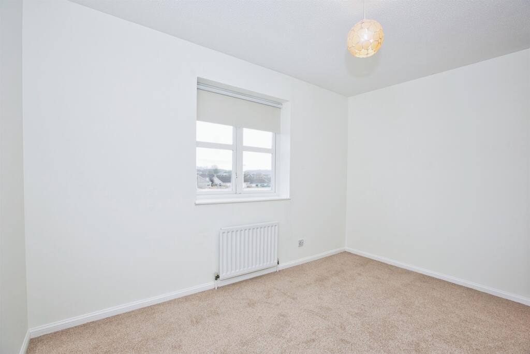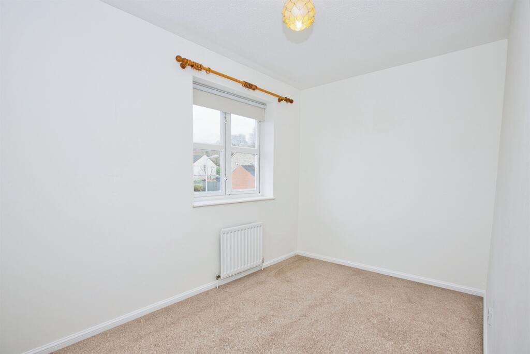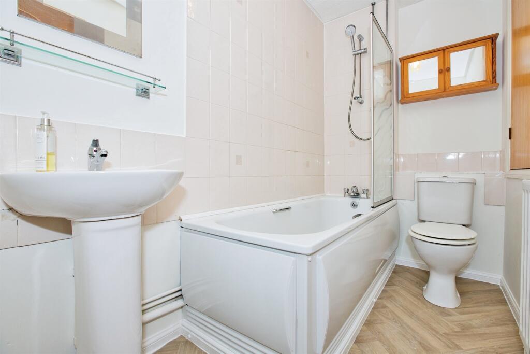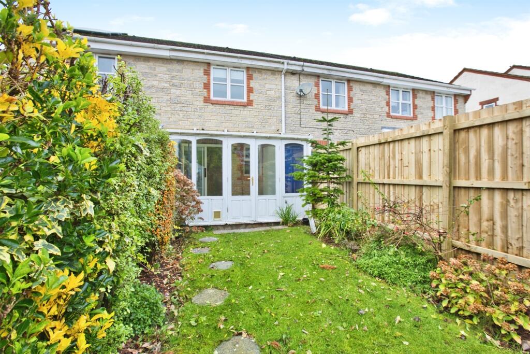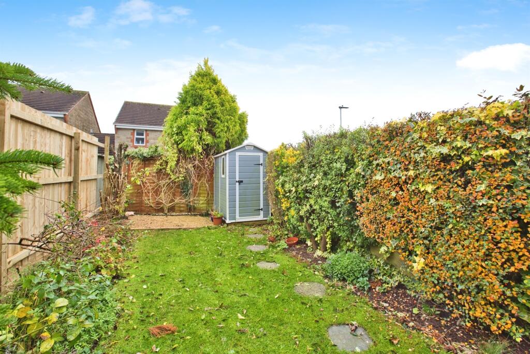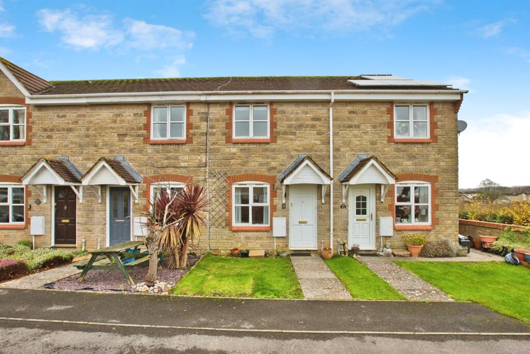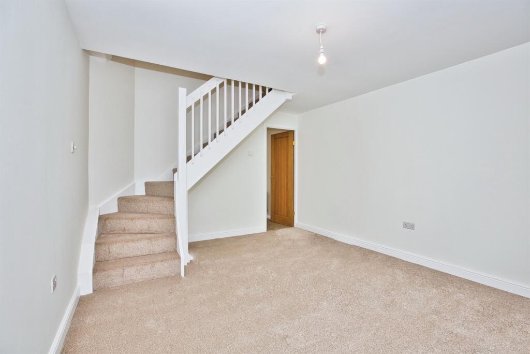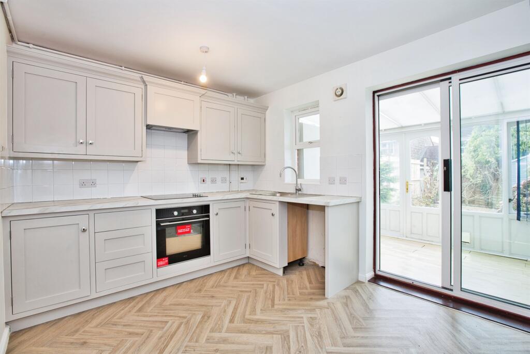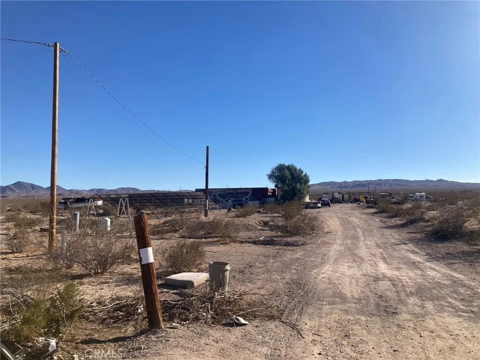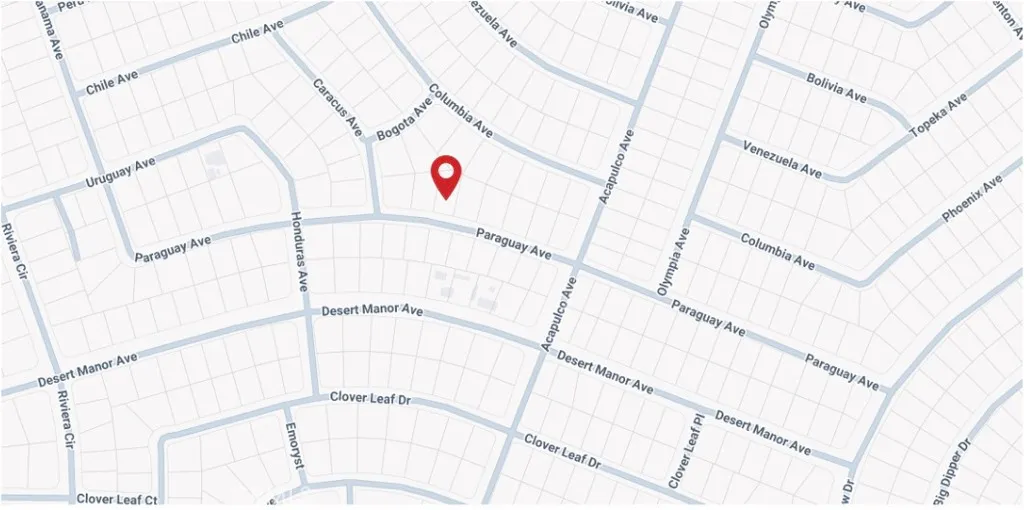Serel Drive, WELLS
Property Details
Bedrooms
2
Bathrooms
1
Property Type
Terraced
Description
Property Details: • Type: Terraced • Tenure: N/A • Floor Area: N/A
Key Features: • Located in a Sought-After Residential Area ** Cul de Sac Position • Easy Access into Wells the City Centre ** Adjoining Countryside • Two Double Bedroom Terrace Home ** Undergone Updating • Spacious Living Room & Conservatory • Contemporary Fitted Kitchen ** Integral Appliances • Modern Family Bathroom • Rear Private Garden & Allocated Parking • NO ONWARD CHAIN
Location: • Nearest Station: N/A • Distance to Station: N/A
Agent Information: • Address: 15 Sadler Street, Wells, Somerset , BA5 2RR
Full Description: SUMMARYPerfect First Time Buy / Investment Property offering spacious & modern living spaces ** Newly Fitted Contemporary Kitchen ** Modern Bathroom ** Open Plan Living/Dining Room ** 2 Double Bedrooms ** With Allocated Parking ** Convenient Access to the City Centre & Open Countryside ** NO CHAINDESCRIPTIONThis modern two-bedroom home is being offered for sale with NO ONWARD CHAIN and offers well-presented accommodation throughout that is ideal for professionals, first time buyers and downsizers alike. Situated on the very Western fringe of Wells at the end of a highly sought after cul de sac position adjoining farmland, this attractive home provides convenient access into Wells City Centre and is in the perfect spot to walk out into beautiful open countryside and enjoying far reaching rural views that can be appreciated from inside the property too.Having undergone updating including a newly fitted kitchen, this immaculate home offers ready to move into accommodation comprising spacious living room, a brand new contemporary fitted kitchen enjoying integrated appliances and a large conservatory / dining room opening out into the private garden via French doors. Upstairs, both bedrooms are generous doubles and share a modern bathroom, whilst outside to the rear, there is a smart garden with a lovely sunny aspect and allocated parking that is positioned conveniently to the front of the property.With so much on offer, we thoroughly recommend viewing this property as soon as possible to avoid missing out.Front Garden The property is set back from the quiet cu de sac via a lawned garden with pathway to the front door with pitched and tiled roof porch over.Lounge 11' 8" x 15' 11" ( 3.56m x 4.85m )Wooden front door into living room with double glazed window to the front aspect. Radiator. Balustrade turned staircase rising to the first-floor landing with generous space under. Newly carpeted flooring. Door opening into:Kitchen Dining Room 9' 9" max x 11' 8" ( 2.97m max x 3.56m )Double glazed window looking into conservatory. Radiator. The kitchen has been fitted with a new range of neutral wall and base units with marble effect worktops over inset with a stainless-steel sink drainer with arched kitchen tap over and tiled splashback surrounds. Inset electric hob with electric oven and extractor hood over. Space and plumbing for washing machine. Ample space for a family sized dining room table and chairs. Double glazed sliding patio doors opening into:Conservatory 7' 1" x 11' 6" ( 2.16m x 3.51m )A generous conservatory providing ample room for a dining room table and chairs plus additional garden room furniture. Of UPVC construction with windows to the rear aspect enjoying views over the garden, and double doors opening into the lawn. Laminate flooring.First Floor Landing Access into the loft and oak doors to:Main Bedroom 9' 1" x 11' 9" ( 2.77m x 3.58m )Generous double bedroom positioned to the rear of the property with double glazed window enjoying lovely far-reaching views. Radiator.Bedroom Two 9' 1" x 11' 9" ( 2.77m x 3.58m )Generous double bedroom positioned to the front of the property with double glazed window to the front aspect enjoying views over open countryside. Radiator.Bathroom Fitted with a suite comprising panelled bath with shower over, fully tiled adjacent wall and fitted glass shower screen, wash hand basin with tiled splashback and low level wc. Radiator. Extractor fan. Built in storage cupboard positioned over the stairs.Rear Garden The rear garden is fully fence enclosed, mainly laid to lawn, and encompassed by well stocked flower and shrub borders. Situated at the head of the garden is a paved seating area and shed providing garden storage.Allocated Parking Allocated parking is located to the front of the property.1. MONEY LAUNDERING REGULATIONS: Intending purchasers will be asked to produce identification documentation at a later stage and we would ask for your co-operation in order that there will be no delay in agreeing the sale. 2. General: While we endeavour to make our sales particulars fair, accurate and reliable, they are only a general guide to the property and, accordingly, if there is any point which is of particular importance to you, please contact the office and we will be pleased to check the position for you, especially if you are contemplating travelling some distance to view the property. 3. The measurements indicated are supplied for guidance only and as such must be considered incorrect. 4. Services: Please note we have not tested the services or any of the equipment or appliances in this property, accordingly we strongly advise prospective buyers to commission their own survey or service reports before finalising their offer to purchase. 5. THESE PARTICULARS ARE ISSUED IN GOOD FAITH BUT DO NOT CONSTITUTE REPRESENTATIONS OF FACT OR FORM PART OF ANY OFFER OR CONTRACT. THE MATTERS REFERRED TO IN THESE PARTICULARS SHOULD BE INDEPENDENTLY VERIFIED BY PROSPECTIVE BUYERS OR TENANTS. NEITHER SEQUENCE (UK) LIMITED NOR ANY OF ITS EMPLOYEES OR AGENTS HAS ANY AUTHORITY TO MAKE OR GIVE ANY REPRESENTATION OR WARRANTY WHATEVER IN RELATION TO THIS PROPERTY.BrochuresFull Details
Location
Address
Serel Drive, WELLS
City
Wells
Features and Finishes
Located in a Sought-After Residential Area ** Cul de Sac Position, Easy Access into Wells the City Centre ** Adjoining Countryside, Two Double Bedroom Terrace Home ** Undergone Updating, Spacious Living Room & Conservatory, Contemporary Fitted Kitchen ** Integral Appliances, Modern Family Bathroom, Rear Private Garden & Allocated Parking, NO ONWARD CHAIN
Legal Notice
Our comprehensive database is populated by our meticulous research and analysis of public data. MirrorRealEstate strives for accuracy and we make every effort to verify the information. However, MirrorRealEstate is not liable for the use or misuse of the site's information. The information displayed on MirrorRealEstate.com is for reference only.
