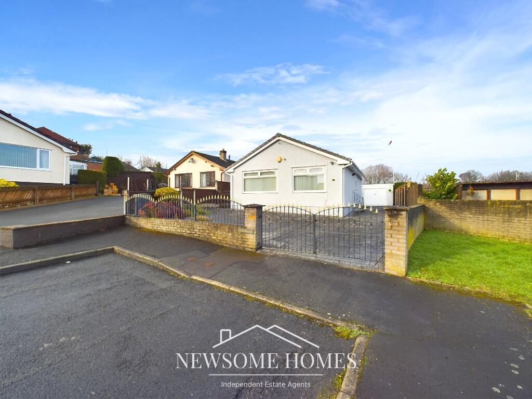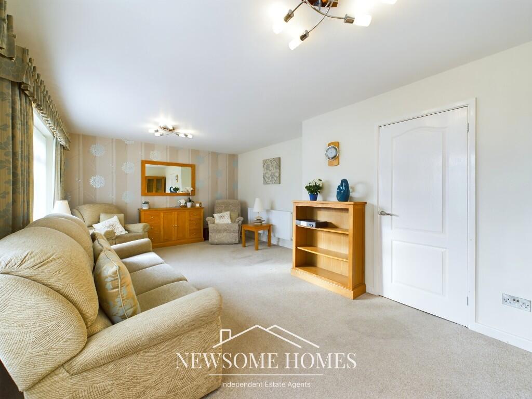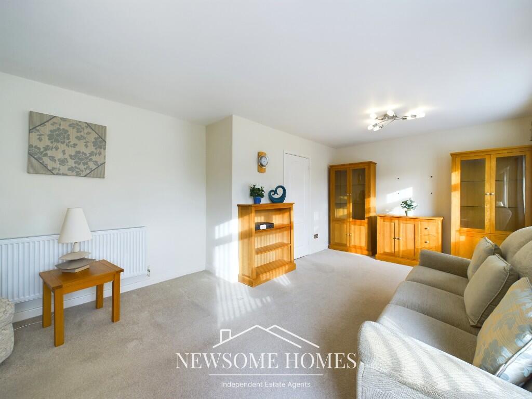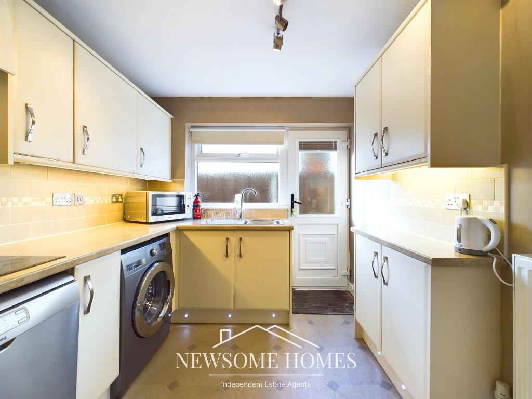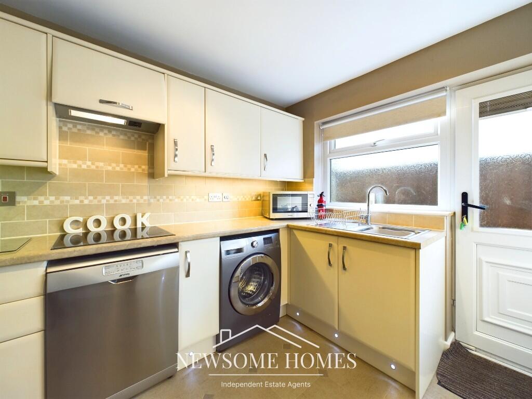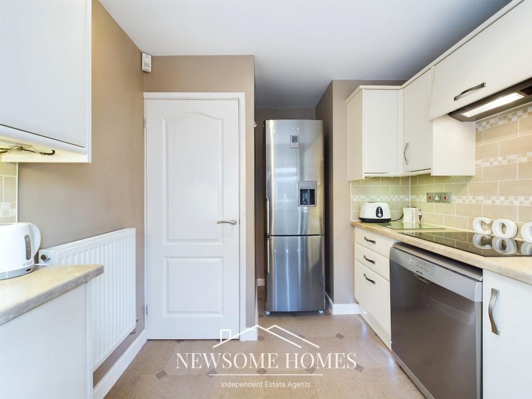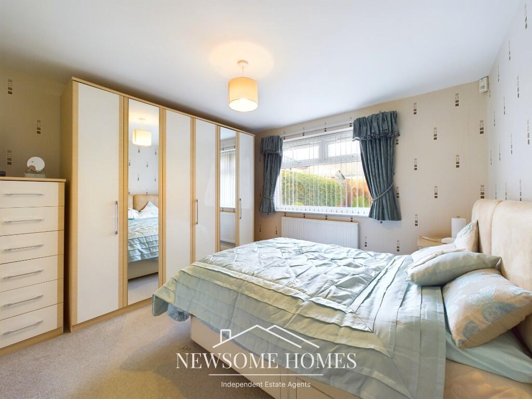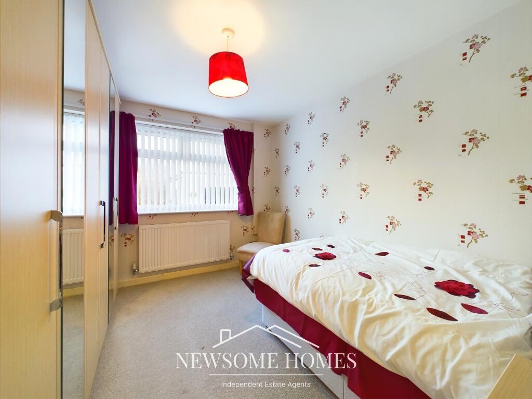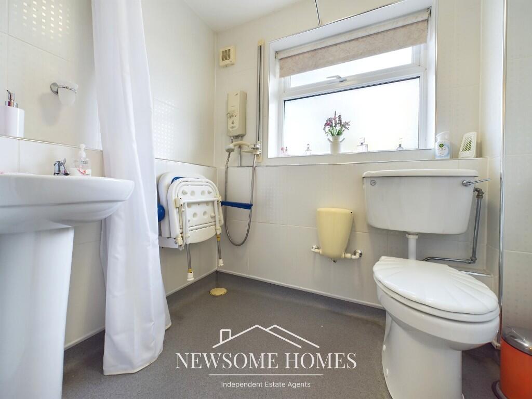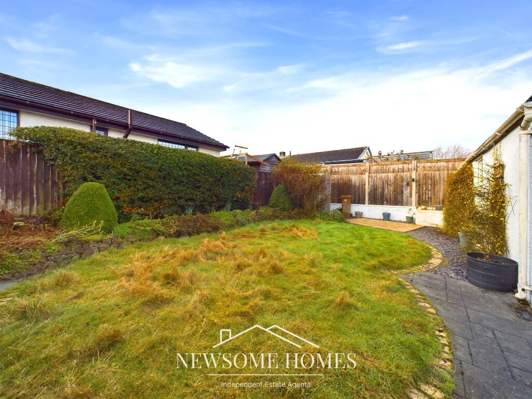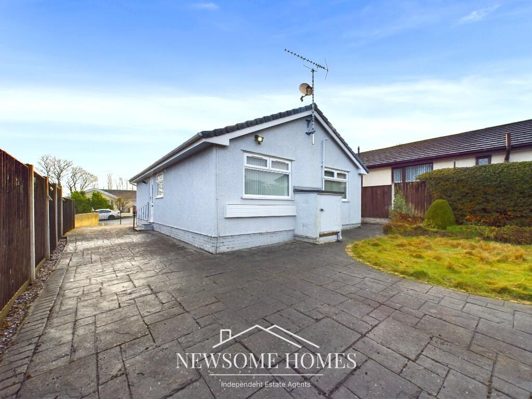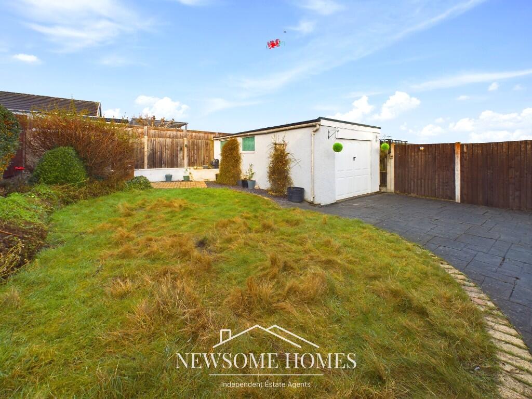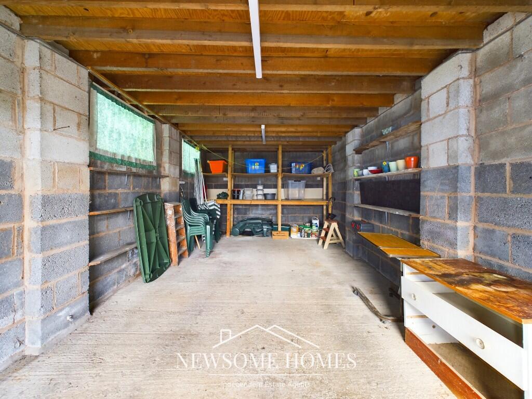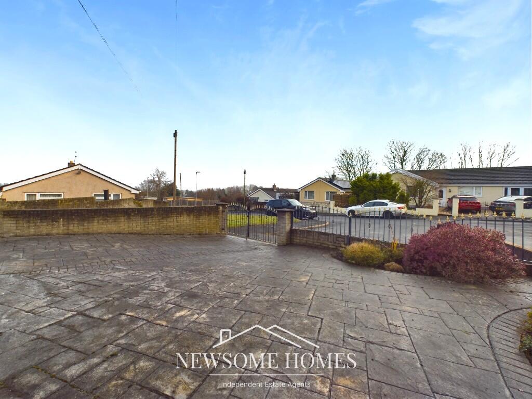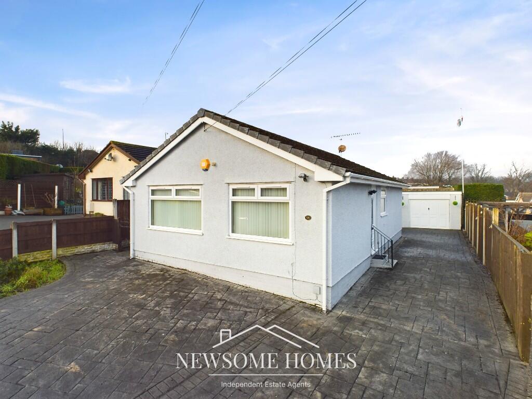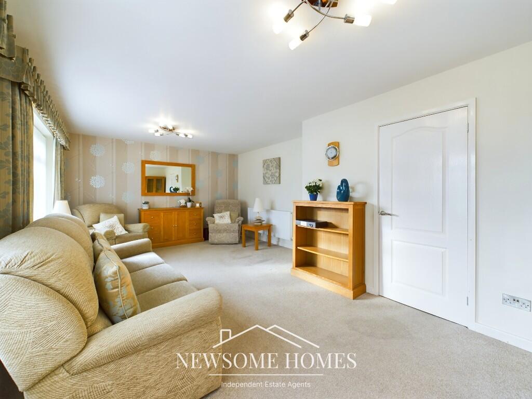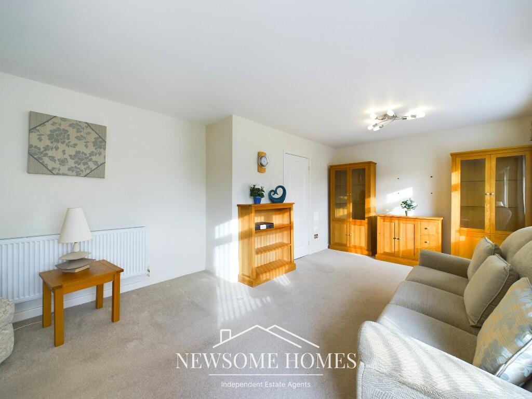Sevenacre Close, Bagillt
Property Details
Bedrooms
2
Bathrooms
1
Property Type
Detached Bungalow
Description
Property Details: • Type: Detached Bungalow • Tenure: N/A • Floor Area: N/A
Key Features: • NO ONWARD CHAIN • Two Bedroom Detached Bungalow, partially re-built in 2012 • Lounge/ Dining Room • Kitchen/ Breakfast Room • Wet Room • Driveway providing 'Off Road' Parking • Detached Garage • Mains Gas Central Heating • Upvc Double Glazing • Views towards the Dee Estuary
Location: • Nearest Station: N/A • Distance to Station: N/A
Agent Information: • Address: 12 Tower Gardens, Holywell, CH8 7TG
Full Description: NO ONWARD CHAIN | DETACHED BUNGALOW | TWO BEDROOMS. This two bedroom detached bungalow was partially re-built in 2012. Offering good size accommodation throughout, the bungalow is being offered to the market with No Onward Chain.
In brief, the accommodation comprises: Entrance Hallway, Lounge/ Dining Room, Kitchen, Two Bedrooms and a Wet Room.
Situated at the head of a cul-de-sac, the bungalow is approached via a double wrought iron gates which open on to a concrete printed driveway providing 'Off Road' parking and leads to a larger than average detached garage. To the rear you will find a lawn garden with pathways and a patio/ seating area with a range of shrubs and bushes. The garden is bound by fencing.
The property benefits from Upvc Double Glazing and Mains Gas Central Heating.
Accommodation Comprises:
Steps upto, Upvc door with double glazed decorative unit, opens into:
Hallway: Built-in storage cupboard, wall mounted heating thermostat and programmer, panelled radiator, smoke alarm, loft access, doors into:
'L' Shape Lounge/ Dining Room:
Panelled radiator, two Upvc double glazed windows to the front elevation with views towards the Dee estuary.
Kitchen:
Modern kitchen housing a range of wall and base units with roll top work surfaces, space for electric oven which currently houses a dishwasher, integral four ring electric hob with extractor fan over, stainless steel sink unit and drainer with mixer tap over, panelled radiator, tiled effect flooring, tiled splashback, void and point for fridge/ freezer, void and plumbing for washing machine, Upvc double glazed frosted window, Upvc double glazed frosted door opens outside.
Bedroom One:
Panelled radiator, Upvc double glazed window to the rear elevation.
Bedroom Two:
Panelled radiator, Upvc double glazed window to the rear elevation.
Wet Room:
Wall mounted electric shower with courtesy chair, low flush W.C., pedestal sink unit with taps over, wet room flooring, tiled walls, panelled radiator, Upvc double glazed frosted window to the side elevation.
Outside:
Situated at the head of a cul-de-sac, the bungalow is approached via a double wrought iron gates which open on to a concrete printed driveway providing 'Off Road' parking and leads to a larger than average detached garage. To the rear you will find a lawn garden with pathways and a patio/ seating area with a range of shrubs and bushes. The garden is bound by fencing.
Detached Garage
Larger than average detached garage, with an up and over door, light and power, two glazed windows to the side elevation.
Council Tax Band C
We Can Help!
We are delighted to offer you FREE mortgage advice. Pop into our office for a chat with our adviser, who will gladly assist you on your journey and source you the best product for your needs.
Free Valuation
Thinking of selling or letting? We can help! Why not have our expert value visit your property to discuss how we can assist with your next steps. We are a proud, family run independent estate agent with local expertise, make the most of our FREE service and assume your budget ready for your next move. Get in touch, we can help.
Location
Address
Sevenacre Close, Bagillt
City
Bagillt
Features and Finishes
NO ONWARD CHAIN, Two Bedroom Detached Bungalow, partially re-built in 2012, Lounge/ Dining Room, Kitchen/ Breakfast Room, Wet Room, Driveway providing 'Off Road' Parking, Detached Garage, Mains Gas Central Heating, Upvc Double Glazing, Views towards the Dee Estuary
Legal Notice
Our comprehensive database is populated by our meticulous research and analysis of public data. MirrorRealEstate strives for accuracy and we make every effort to verify the information. However, MirrorRealEstate is not liable for the use or misuse of the site's information. The information displayed on MirrorRealEstate.com is for reference only.
