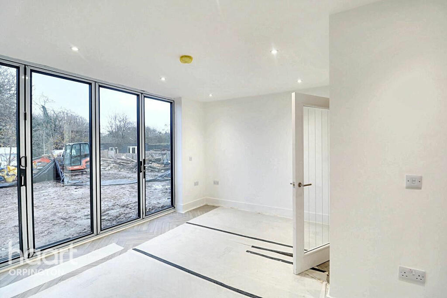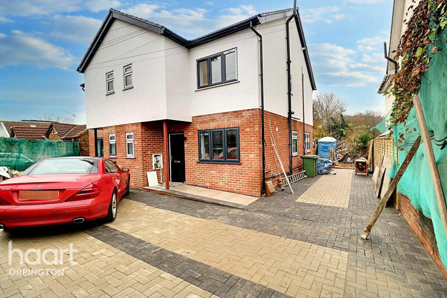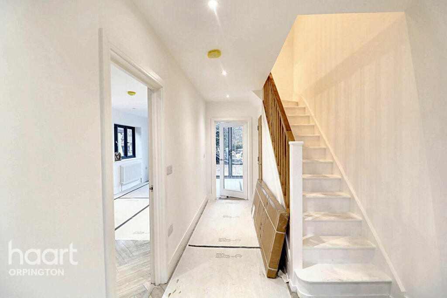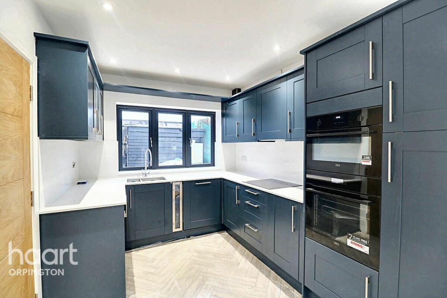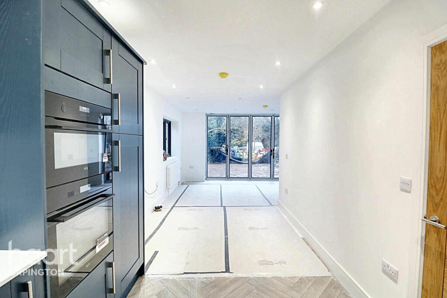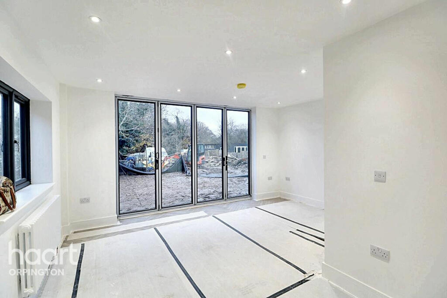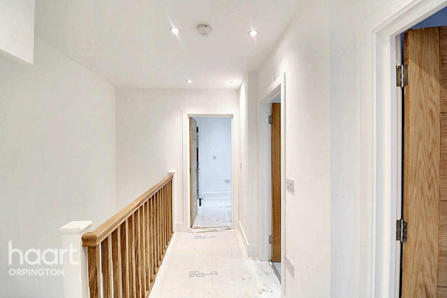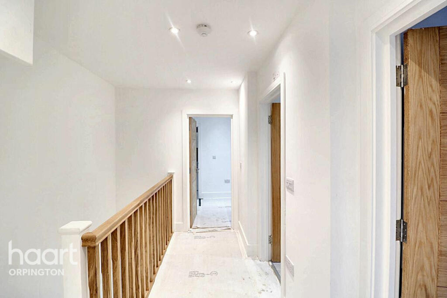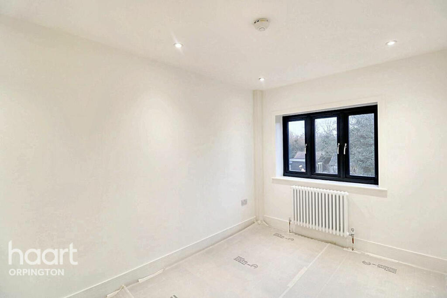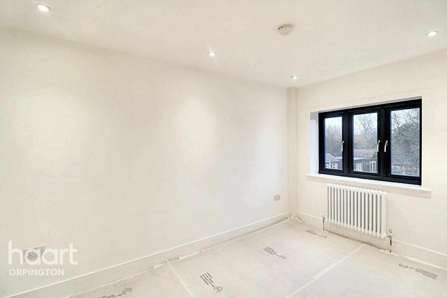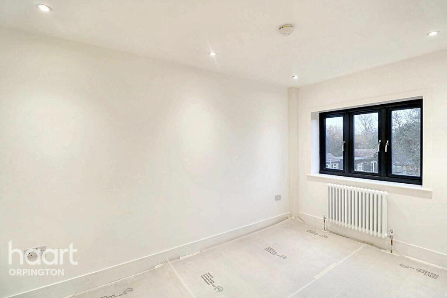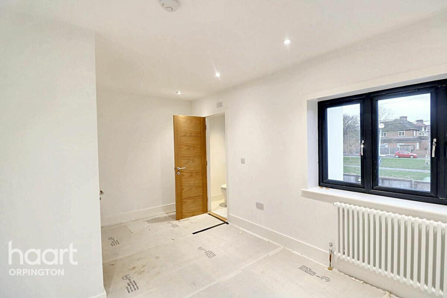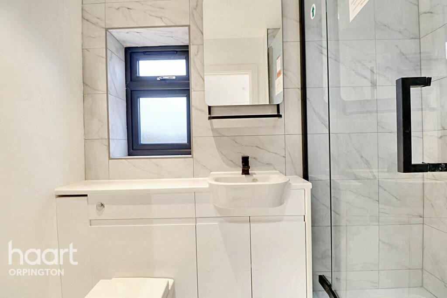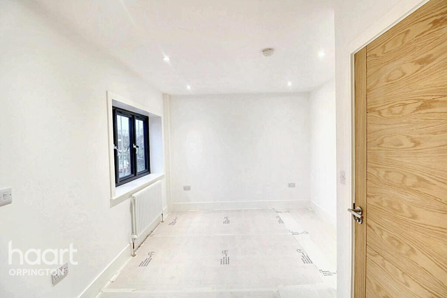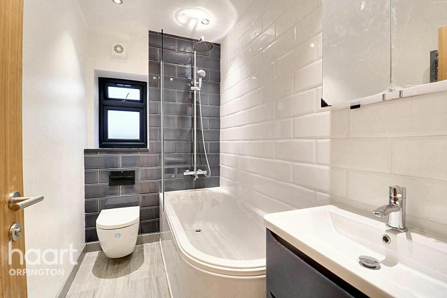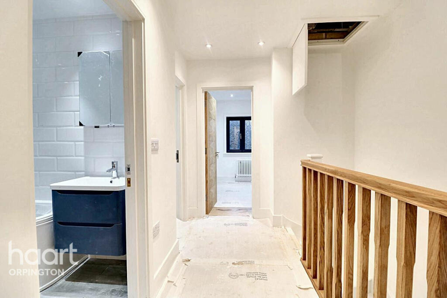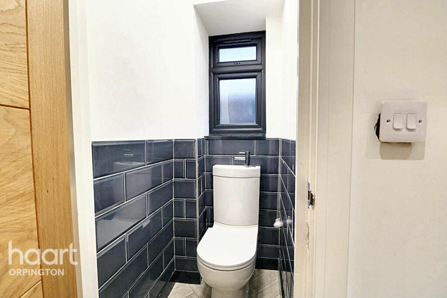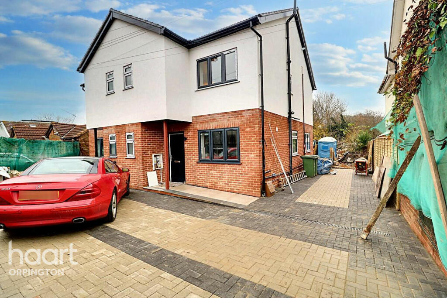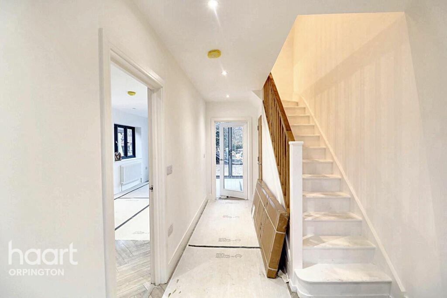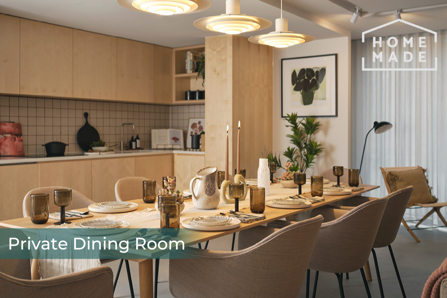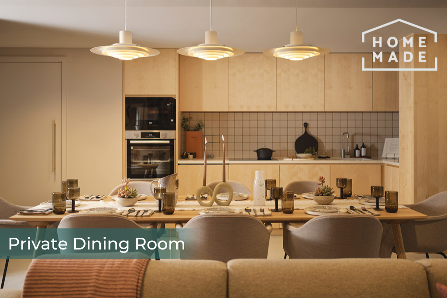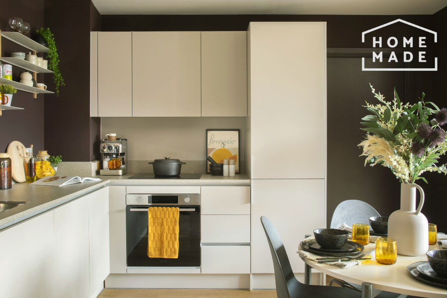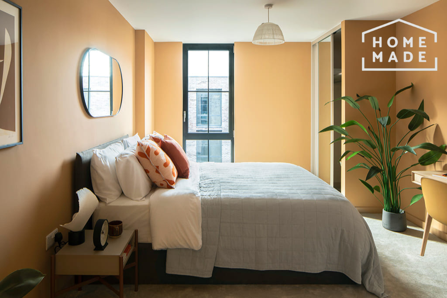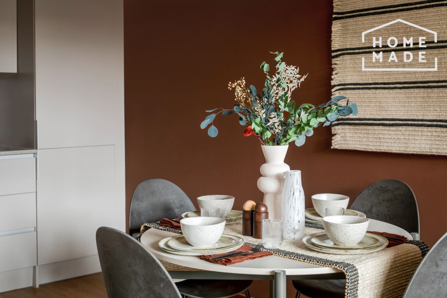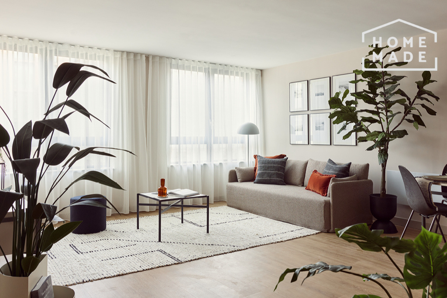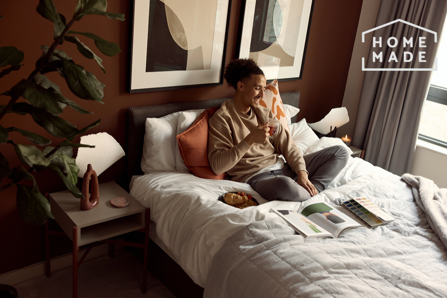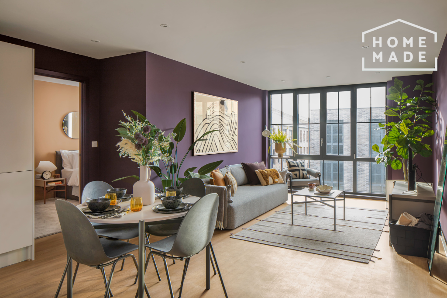Sevenoaks Way, Orpington
Property Details
Bedrooms
3
Bathrooms
2
Property Type
Semi-Detached
Description
Property Details: • Type: Semi-Detached • Tenure: N/A • Floor Area: N/A
Key Features: • MODERN SEMI DETACHED FAMILY HOME • THREE BEDROOM • OPEN PLAN LIVING • CLOAKROOM, EN SUITE & FAMILY BATHROOM • PARKING • 10 YEAR GUARANTEE • ENCLOSED REAR GARDEN • EASY ACCESS TO MAIN LINE TRAIN STATION, SHOPS & SCHOOLS
Location: • Nearest Station: N/A • Distance to Station: N/A
Agent Information: • Address: 306-308 High Street, Orpington, BR6 0NF
Full Description: Welcome to The Crofts. BRAND NEW three-bedroom semi detached houses with open plan living, located in a poplar Orpington location. Positioned near the A20, amenities, Primary schools, Kemnal college, parks and hospital. These stunning houses are located where modern living meets convenient access to amenities and is only 1.2 miles to St Mary Cray train station offering access to London Victoria in approximately 26 minutes on the fast train. These family homes are a perfect blend of comfort and convenience, ready for you to move in. The property boasts a open plan kitchen diner lounge, additional storage area, bright and airy living area which is found at the base of the property, first floor landing to three good size bedrooms, one having an en-suite. Externally you have off street parking and a generous rear enclosed garden. The properties are a short trip to the local shops, cafes, and restaurants making it a breeze to enjoy your new lifestyle. The area has plenty to offer for sports lovers, leisurely walkers, shoppers and family's looking to grow with schools and collages all near by. Ideal for, couples, family's, upsizes and anyone looking for a stunning brand new three bedroom family home. Don't miss the chance to own this newly built Three-bedroom house that still offers you further potential for growth and are ready to simply move in, put your feet up, and start enjoying your brand new home.*Floorplans are not exact and used as only a layout guide. **Due completion 2024Entrance HallCloakroomLounge/Kitchen/Diner28'7 max x 16'2 maxStore RoomFirst Floor LandingBedroom One16'2 x 9'10EnsuiteBedroom Two13'5 x 7'4Bedroom Three10'6 x 8'5Family Bathroom10'2 x 4'5Front Gardenpaved for off street parkingRear Gardenlaid to lawnDisclaimerhaart Estate Agents also offer a professional, ARLA accredited Lettings and Management Service. If you are considering renting your property in order to purchase, are looking at buy to let or would like a free review of your current portfolio then please call the Lettings Branch Manager on the number shown above.haart Estate Agents is the seller's agent for this property. Your conveyancer is legally responsible for ensuring any purchase agreement fully protects your position. We make detailed enquiries of the seller to ensure the information provided is as accurate as possible. Please inform us if you become aware of any information being inaccurate.BrochuresBrochure 1
Location
Address
Sevenoaks Way, Orpington
City
London
Features and Finishes
MODERN SEMI DETACHED FAMILY HOME, THREE BEDROOM, OPEN PLAN LIVING, CLOAKROOM, EN SUITE & FAMILY BATHROOM, PARKING, 10 YEAR GUARANTEE, ENCLOSED REAR GARDEN, EASY ACCESS TO MAIN LINE TRAIN STATION, SHOPS & SCHOOLS
Legal Notice
Our comprehensive database is populated by our meticulous research and analysis of public data. MirrorRealEstate strives for accuracy and we make every effort to verify the information. However, MirrorRealEstate is not liable for the use or misuse of the site's information. The information displayed on MirrorRealEstate.com is for reference only.
