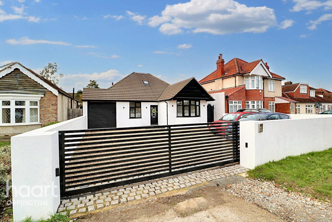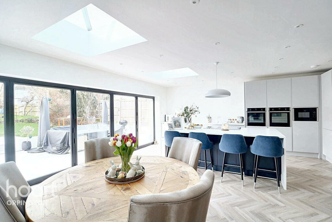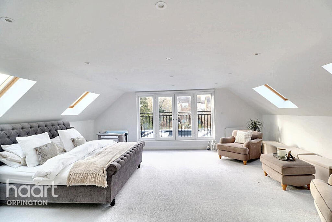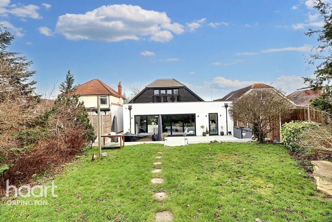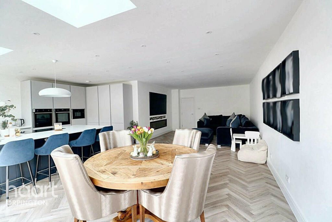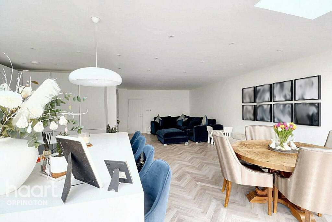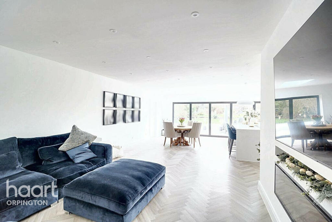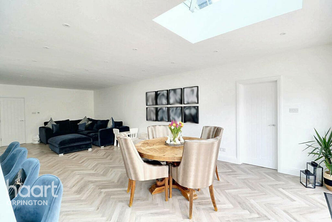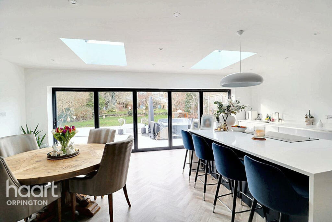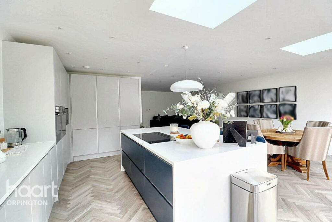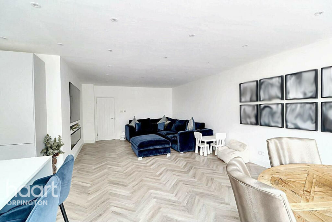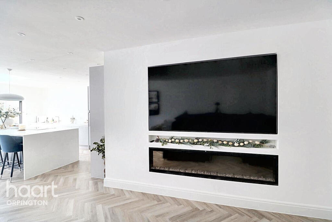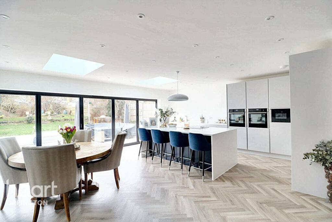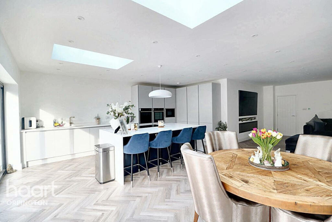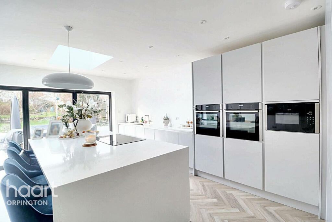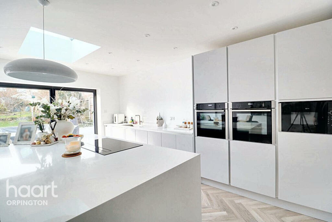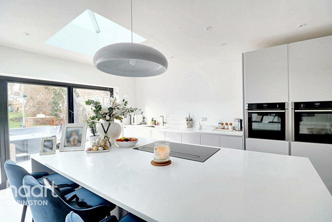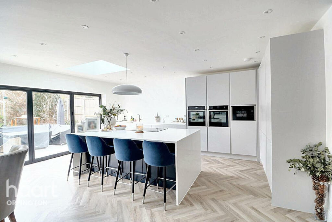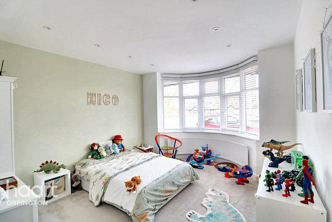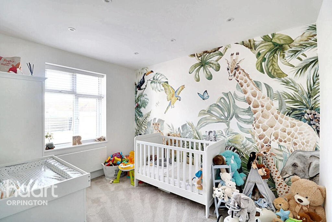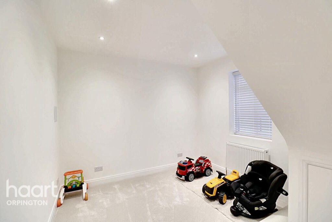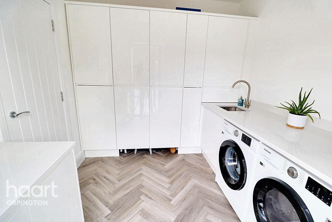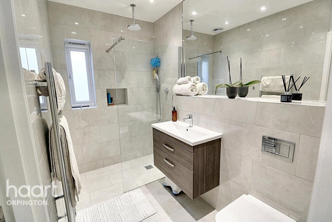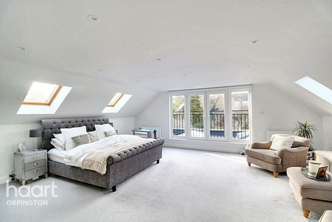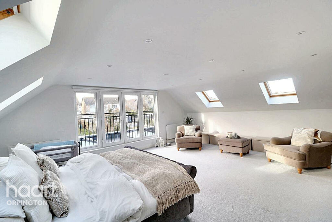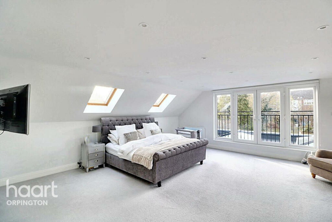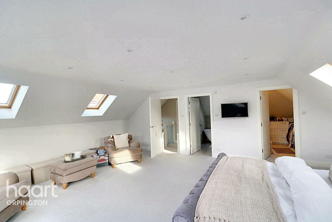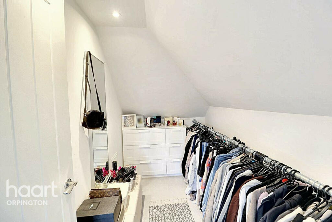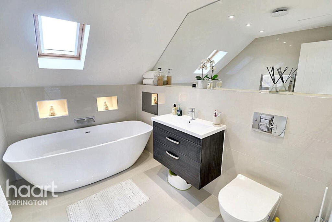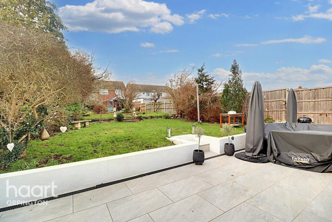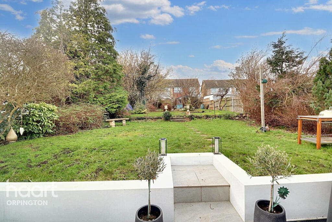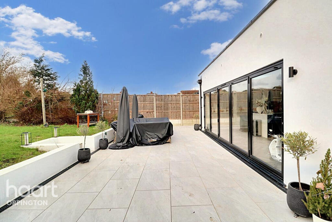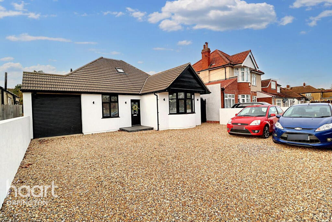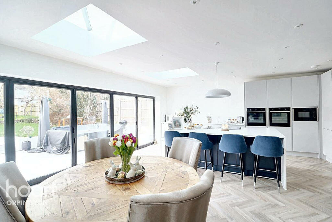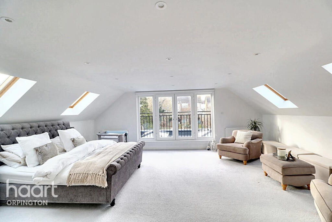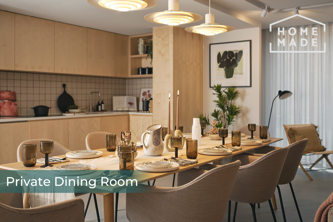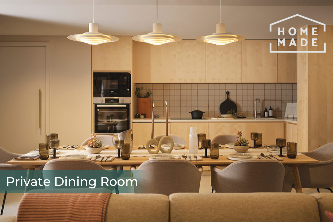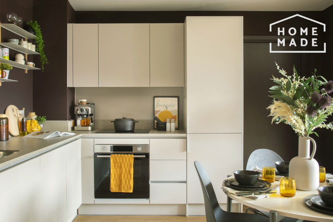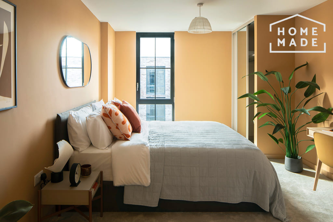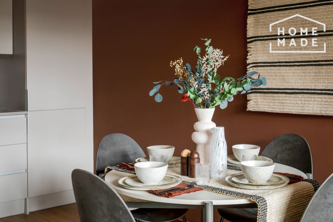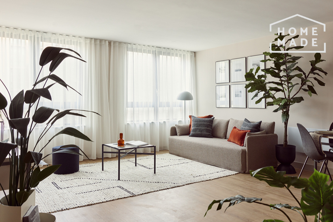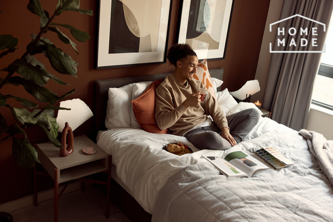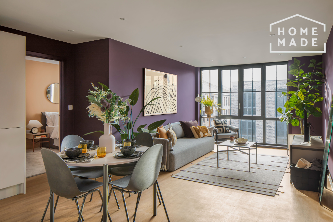Sevenoaks Way, Orpington
Property Details
Bedrooms
4
Bathrooms
2
Property Type
Detached Bungalow
Description
Property Details: • Type: Detached Bungalow • Tenure: N/A • Floor Area: N/A
Key Features: • Detached Family Home • Four Bedrooms • Spacious Living Accommodation • Underfloor Heating • En Suite Bathroom To Bedroom One • Ground Floor Shower Room • Gated Entrance • Easy Access To Schools • Easy Access To Shops & Main Line Train Stations
Location: • Nearest Station: N/A • Distance to Station: N/A
Agent Information: • Address: 306-308 High Street, Orpington, BR6 0NF
Full Description: Luxury on a grand scale. This home has been extended and modernised throughout to create a welcoming and comfortable home that is to be enjoyed, relaxed in and one that will have your friends and family just eager to visit! This truly is home not to be missed.Internally you will find this home will not disappoint you at all, there is an abundance of space of offer and everything has been done to the highest standards by the current owner.Entry to the property is gained via private access gates, there is ample off street parking to the front of the property. Upon entry to the property you will find, to the ground floor, a spacious open planing living area incorporating the modern fitted kitchen, a utility room, three double bedrooms and a large shower room. To the first floor, a main bedroom that will make you the envy of not only your friends but all on the road. There is a Juliet balcony to the rear, a dressing room and a large bathroom. Also to the first floor there is a study for those looking to work from home.Externally to the rear, a lovely sized garden offering a patio area perfect for entertaining guests and a lawn area for the kids to set up a football goal, trampoline or any other such activity. The property itself is with in very easy reach of St Mary Cray main line train station while both Orpington and Sidcup train stations are also with in easy reach. The Nugent Business Park for all your shopping needs is close by and you will also find you have bus routes and schools with in reach.Entrance Hallwood flooring, under floor heating, entry phone systemShower Room8'9 x 5'2tiled floor, tiled walls, low level flush w.c, shower cubical, vanity wash hand basin unit, heated towel rail, under floor heating, double glazed window to sideLounge Incorporating Kitchen32'4 x 23'3wood flooring, feature fire place, under floor heating, sky lights, bi-fold double glazed doors to rear leading to garden.kitchen area also has under floor heating, range of wall and base units, fitted double oven and hob, fitted fridge freezer, fitted microwave, central breakfast island, single sink unitUtility Room9'0 x 8'5wood flooring, under floor heating, range of wall and base units, space for washing machine and tumble dryer, single sink unit, double glazed window to rear with double glazed door to rear leading to gardenBedroom Two14'10 x 11'10carpet, radiator, double glazed window to frontBedroom Three11'9 x 9'0carpet, radiator, double glazed window to frontBedroom Four10'9 x 10'4carpet, double glazed window to side, radiatorFirst Floor Landingcarpet, velux window to side, radiatorStudy9'8 x 4'5carpet, storage into evesBedroom One21'1 x 19'3carpet, double glazed windows to rear with double glazed double doors to Juliet balcony, velux window to side, storage into eves, radiatorWalk In Wardrobe10'2 x 5'5Ensuite Bathroomtiled floor, part tiled walls, free standing bath, low level flush w.c, vanity wash hand basin unit, heated towel rail, velux window to frontFront Gardenpaved for off street parkingRear Gardenporcelain tiled patio area, lawn, flower beds and shrubs, side accessGarage34'6 x 8'2Disclaimerhaart Estate Agents also offer a professional, ARLA accredited Lettings and Management Service. If you are considering renting your property in order to purchase, are looking at buy to let or would like a free review of your current portfolio then please call the Lettings Branch Manager on the number shown above.haart Estate Agents is the seller's agent for this property. Your conveyancer is legally responsible for ensuring any purchase agreement fully protects your position. We make detailed enquiries of the seller to ensure the information provided is as accurate as possible. Please inform us if you become aware of any information being inaccurate.BrochuresBrochure 1
Location
Address
Sevenoaks Way, Orpington
City
London
Features and Finishes
Detached Family Home, Four Bedrooms, Spacious Living Accommodation, Underfloor Heating, En Suite Bathroom To Bedroom One, Ground Floor Shower Room, Gated Entrance, Easy Access To Schools, Easy Access To Shops & Main Line Train Stations
Legal Notice
Our comprehensive database is populated by our meticulous research and analysis of public data. MirrorRealEstate strives for accuracy and we make every effort to verify the information. However, MirrorRealEstate is not liable for the use or misuse of the site's information. The information displayed on MirrorRealEstate.com is for reference only.
