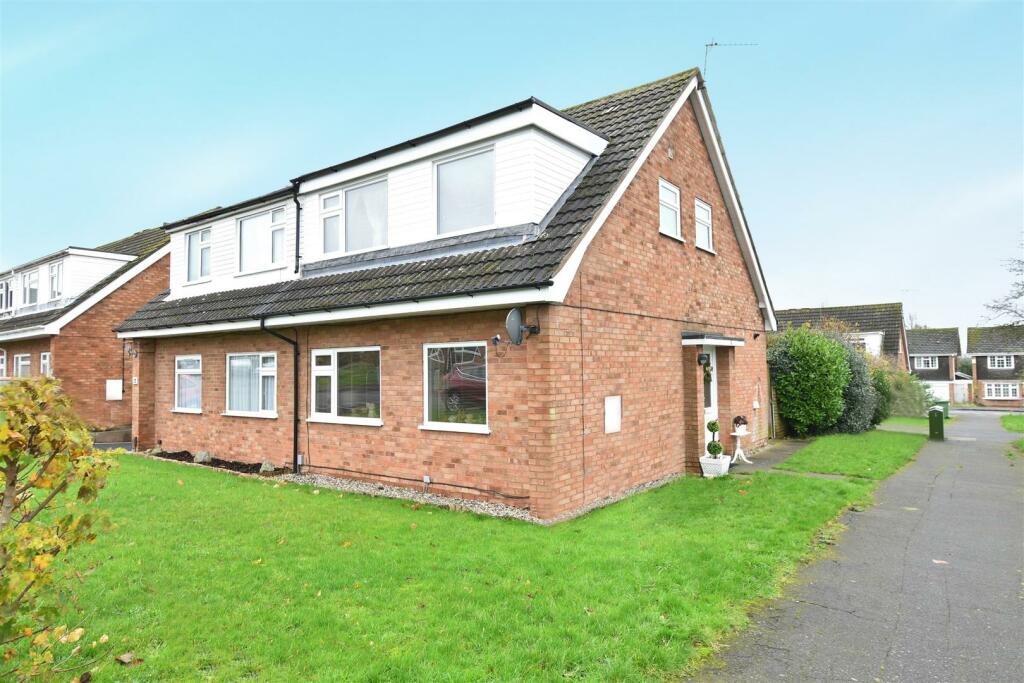Severn Close, Leamington Spa
Property Details
Bedrooms
3
Bathrooms
1
Property Type
House
Description
Property Details: • Type: House • Tenure: N/A • Floor Area: N/A
Key Features:
Location: • Nearest Station: N/A • Distance to Station: N/A
Agent Information: • Address: Somerset House Clarendon Place, Leamington Spa, CV32 5QN
Full Description: A well maintained semi-detached family residence, providing well appointed, gas centrally heated, three bedroomed accommodation on generous corner plot including garage and additional parking, in highly regarded north east Leamington Spa location. IMMEDIATE VACANT POSSESSION.Severn Close - Is located just off Parklands Avenue is a popular and established cul-de-sac location comprising many similar style properties, being conveniently sited within easy reach of the town centre some 2 miles distance and close to a good range of local facilities and amenities including shops on Rugby Road, schools for all grades and a variety of recreational facilities including nearby Newbold Comyn. This particular location has consistently proved to be very popular.ehB Residential are pleased to offer 14 Severn Close, which is a well maintained 1960's built chalet style semi-detached family residence, providing gas centrally heated three bedroomed accommodation, which features a well fitted kitchen and bathroom and is presented to an excellent standard throughout. The property occupies a particularly pleasant corner position which includes a detached brick garage and additional parking and is offered with IMMEDIATE VACANT POSSESSION. In detail the accommodation comprises:-Ground Floor - Entrance Hall - With staircase off, radiator, upvc framed glazed panelled entrance door.Lounge - 5.26m x 3.20m (17'3" x 10'6") - With radiator, TV point, coving to ceiling.Separate Dining Room - 3.12m x 2.90m (10'3" x 9'6") - With double radiator, patio doors overlooking rear garden, understair cupboard.Fitted Kitchen - 2.62m x 2.29m (8'7" x 7'6") - With extensive range of base cupboards and drawer units, complimentary rolled edge work surfaces, tiled splashbacks, high level cupboards, inset single drainer stainless steel sink unit with mixer tap, boiler cupboard containing gas fired central heating boiler and programmer, built-in oven and four ring ceramic hob unit with extractor hood over, appliance space, plumbing for automatic washing machine, tiled floor, coving to ceiling, downlighters.Stairs And Landing - With ranch style balustrade, radiator, linen cupboard.Bedroom - 5.26m x 3.20m (17'3" x 10'6") - With two radiators.Bedroom - 2.29m x 2.64m (7'6" x 8'8") - With radiator.Bedroom - 2.90m x 2.59m (9'6" x 8'6") - With radiator.Separate Wc - With low flush WC, fitted shelves.Refitted Bathroom - With white suite comprising panelled bath, mixer tap, shower attachment, vanity unit incorporating wash hand basin with mixer tap, tiled splashbacks and shower area, chrome heated towel rail.Outside - The property occupies a corner plot with lawned open plan front and side garden with flower borders. Pedestrian access to the enclosed rear garden being principally paved, partly walled and partly close board fenced.Brick Built Garage - 4.88m x 2.44m approx (16' x 8" approx) - With up-and-over door and additional drive/standing facility.Tenure - The property is understood to be freehold although we have not inspected the relevant documentation to confirm this.Services - All mains services are understood to be connected to the property including gas. NB We have not tested the central heating, domestic hot water system, kitchen appliances or other services and whilst believing them to be in satisfactory working order we cannot give any warranties in these respects. Interested parties are invited to make their own enquiries.Council Tax Band - Council Tax Band D.Location - CV32 7BZNote: - Photographs showing previous tenant's furniture. NOW AVAILABLE WITH IMMEDIATE VACANT POSSESSION.BrochuresSevern Close, Leamington SpaBrochure
Location
Address
Severn Close, Leamington Spa
City
Royal Leamington Spa
Legal Notice
Our comprehensive database is populated by our meticulous research and analysis of public data. MirrorRealEstate strives for accuracy and we make every effort to verify the information. However, MirrorRealEstate is not liable for the use or misuse of the site's information. The information displayed on MirrorRealEstate.com is for reference only.












