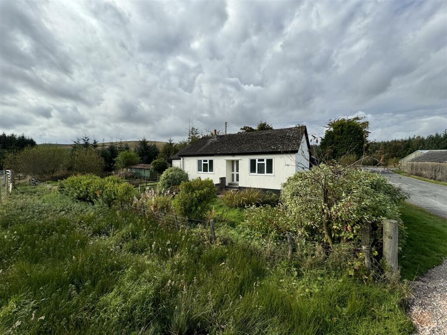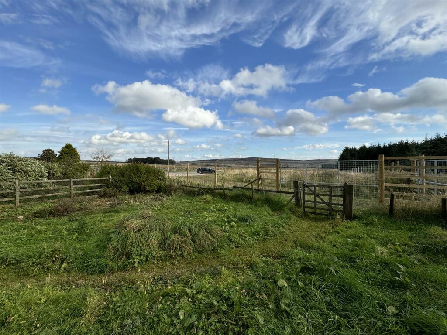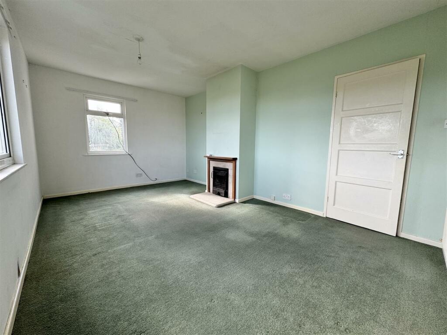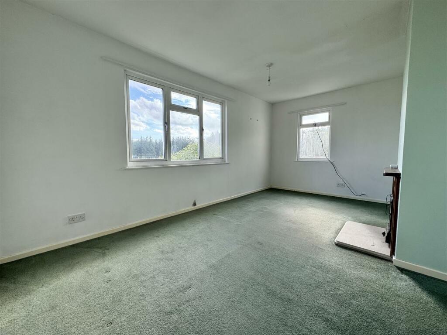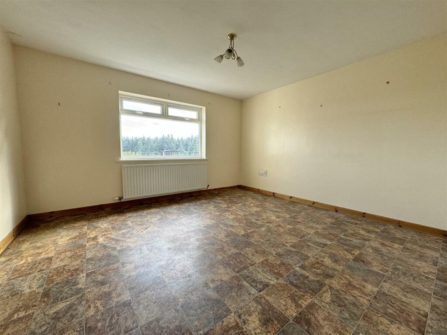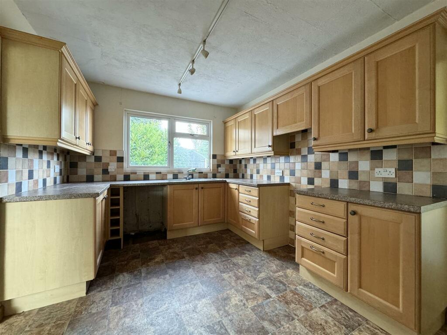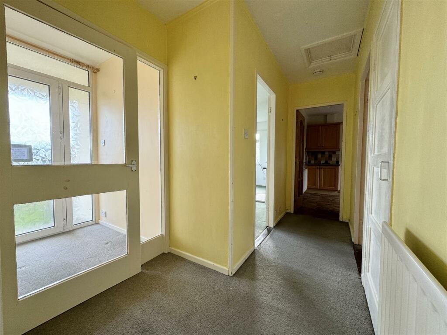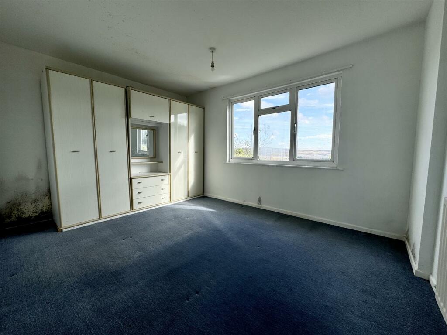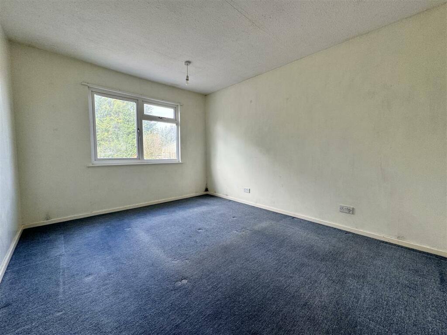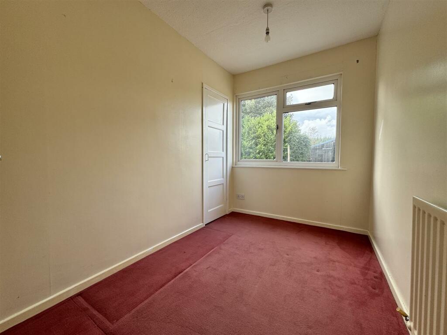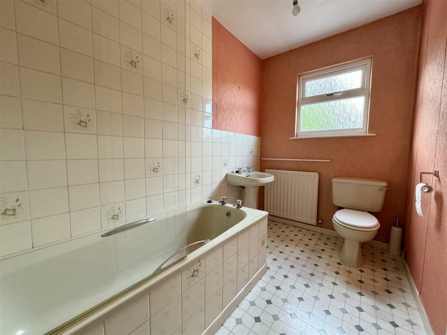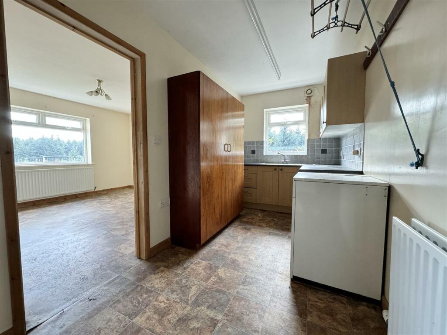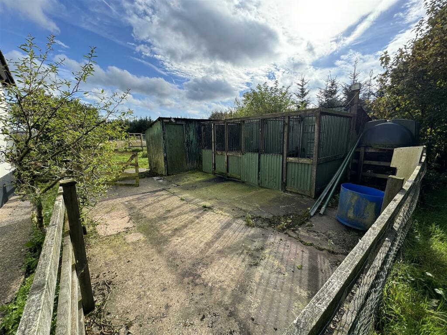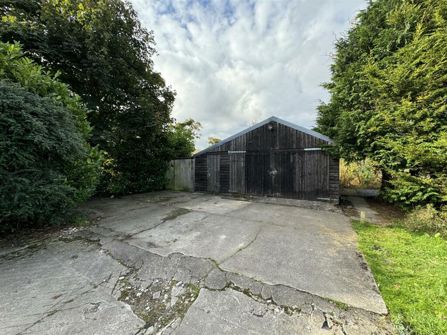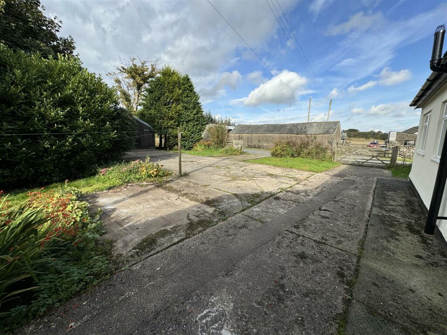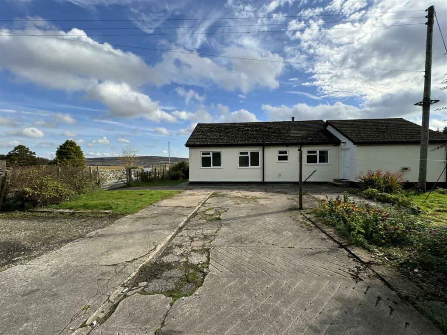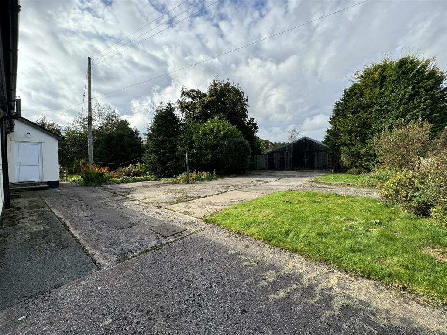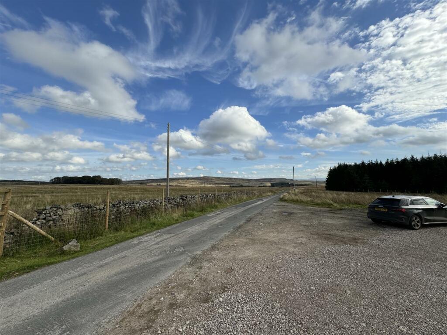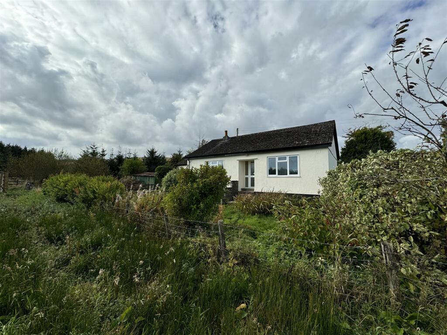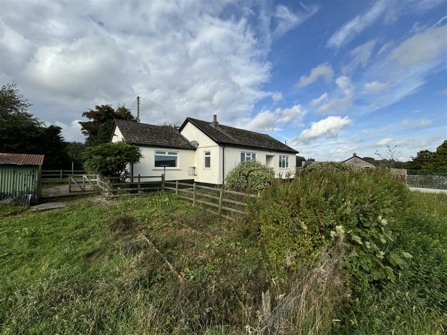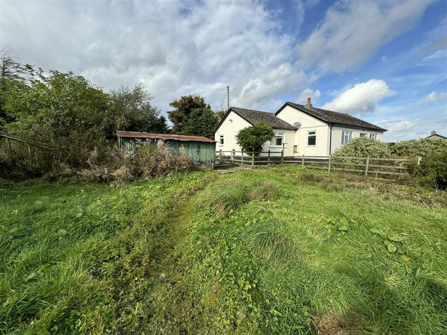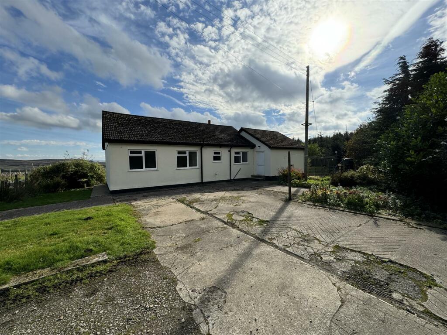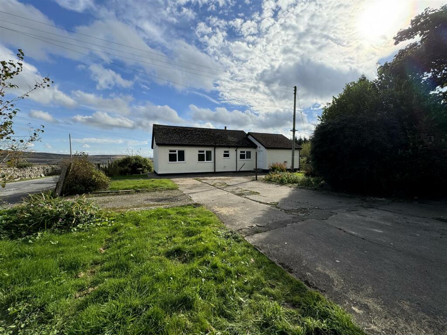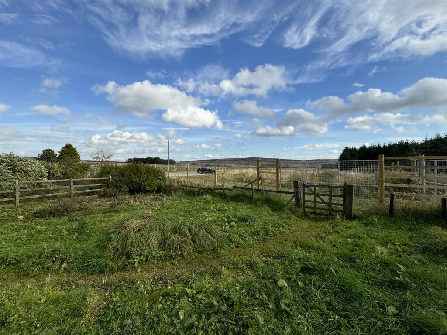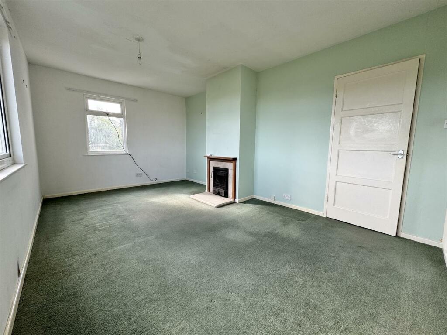Shap
Property Details
Bedrooms
3
Bathrooms
1
Property Type
Bungalow
Description
Property Details: • Type: Bungalow • Tenure: N/A • Floor Area: N/A
Key Features: • Detached Bungalow • Three bedrooms • Two reception rooms • Bathroom • Sitting on a large plot • Garage/workshop • Driveway parking for several vehicle's • Amazing views
Location: • Nearest Station: N/A • Distance to Station: N/A
Agent Information: • Address: Unit 3 Mason Court Gillan Way Penrith 40 Business Park Penrith Cumbria CA11 9GR
Full Description: Offering fabulous potential and fabulous views is this three bedroomed detached bungalow just outside Shap on the stunning Shap fell.Welcome to this charming bungalow located just off Shap Fell with incredible sweeping open views.This delightful property boasts well-proportioned rooms comprising of two reception rooms perfect for entertaining guests or just relaxing with your loved ones. A good size kitchen, utility room, family bathroom which will need a little modernising and three good size bedrooms. Situated on a spacious plot, this bungalow offers ample parking for several vehicles making it ideal for those with multiple cars or perfect for visitors. It has a large garage/workshop and three kennels.Nestled near the top of the fell, this property provides a tranquil retreat from the hustle and bustle of city life. Whether you're looking to enjoy the stunning countryside views or explore the nearby amenities, this bungalow offers the perfect blend of serenity and convenience.Its location offers great transport links to Kendal or to Penrith and the M6. Shap itself is only a short drive away, it offers some fabulous facilities including open air swimming pool, school, supermarket, chip shop and cafes.Don't miss out on the opportunity to make this lovely bungalow your new home. Book a viewing today and experience the charm and comfort that this property has to offer!** Strictly by appointment only **Entrance Vestibule - UPVC glass and composite entrance door opens into the entrance vestibule having a carpeted floor and a glass and wooden door opening into the hallway.Hallway - The hallway has a loft access hatch, carpeted floor, radiator and doors opening into the living room, kitchen, bathroom, a storage cupboard and further doors opening into the three bedrooms.Living Room - UPVC double-glazed windows to the front and side aspect, feature fireplace inset with a real fire, radiator and a carpeted floor.Kitchen - UPVC double-glazed window to the rear aspect, radiator, lino flooring, a wide range of matching wall and base units, roll top work surface, tiled splash back and a stainless-steel sink with drainer unit and a chrome mixer tap. Space for an electric cooker, plumbed for washing machine, space for a fridge and an opening through into the dining room.Dining Room - UPVC double-glazed window to the front aspect, radiator, lino flooring and a doorway through into the utility room.Utility Room - Loft access hatch, UPVC double-glazed window to the side aspect, composite door opening out to the rear, lino flooring, oil-fired boiler, radiator, a range of matching wall and base units, tiled splash and a stainless-steel sink with drainer and chrome mixer tap over.Family Bathroom - UPVC double-glazed window to the rear aspect, door opening into a storage cupboard housing a radiator. WC, wash hand basin with chrome taps over, bath with chrome taps and an electric shower over with a tiled surround and a lino floor.Bedroom Three - UPVC double-glazed window to the rear aspect, radiator, built in wardrobes and a carpeted floor.Bedroom Two - UPVC double-glazed window to the rear aspect, radiator and a carpeted floor.Bedroom One - UPVC double-glazed window to the front aspect, radiator and a carpeted floor.Externally - At the rear of the property there is a hardstanding driveway providing ample parking for several vehicles, all surrounded by mature shrubs and trees and a detached wooden garage/workshop. At the side there is a fenced off kennelled area with three kennels and a grassed enclosed area. The rear of the property is mainly laid to lawn and full of mature shrubs and bushes with a pathway leading round to the rear parking area.Garage/Workshop - Services & Property Information - Mains Electric and Water. Septic tank- Drainage. Oil-fired central heating. Oil tank is situated at the side of the property.Epc & Council Tax Band - EPC – ECouncil Tax – CDisclaimer - These particulars, whilst believed to be accurate are set out as a general guideline and do not constitute any part of an offer or contract. Intending Purchasers should not rely on them as statements of representation of fact but must satisfy themselves by inspection or otherwise as to their accuracy. The services, systems, and appliances shown may not have been tested and has no guarantee as to their operability or efficiency can be given. All floor plans are created as a guide to the lay out of the property and should not be considered as a true depiction of any property and constitutes no part of a legal contract.BrochuresShap
Location
Address
Shap
City
Shap
Features and Finishes
Detached Bungalow, Three bedrooms, Two reception rooms, Bathroom, Sitting on a large plot, Garage/workshop, Driveway parking for several vehicle's, Amazing views
Legal Notice
Our comprehensive database is populated by our meticulous research and analysis of public data. MirrorRealEstate strives for accuracy and we make every effort to verify the information. However, MirrorRealEstate is not liable for the use or misuse of the site's information. The information displayed on MirrorRealEstate.com is for reference only.
