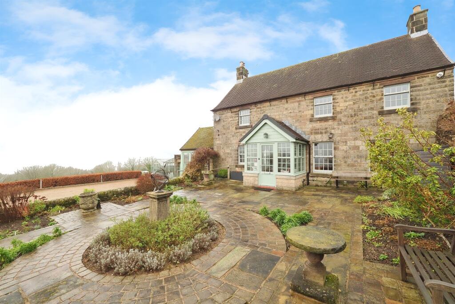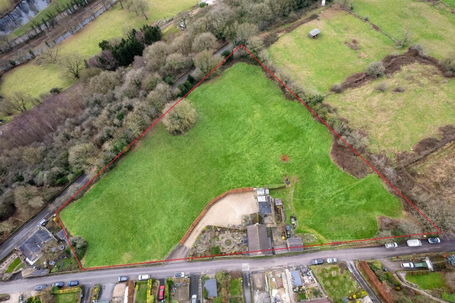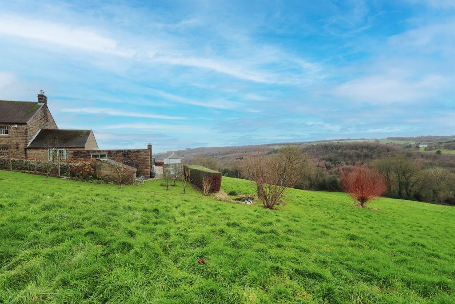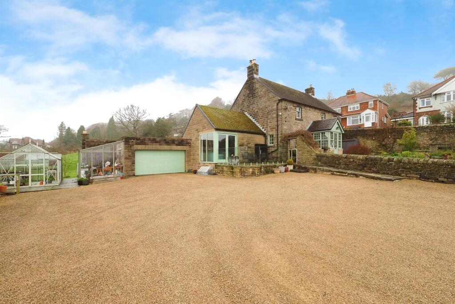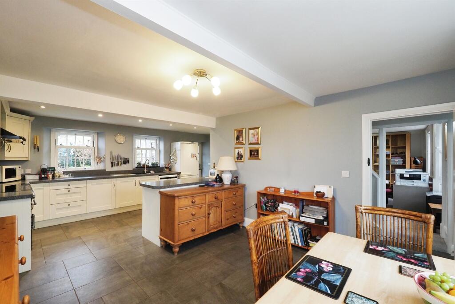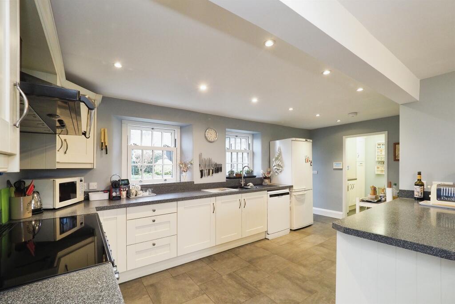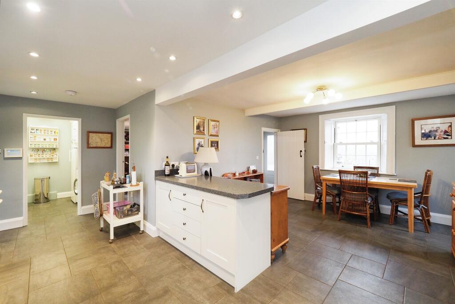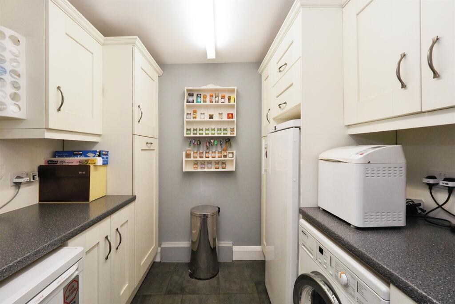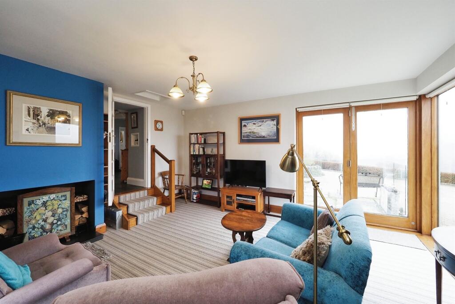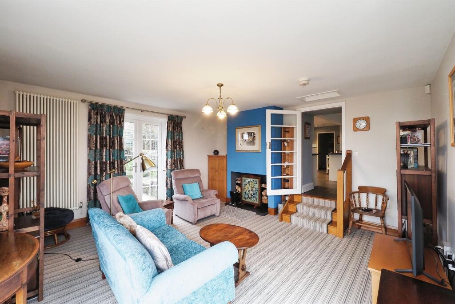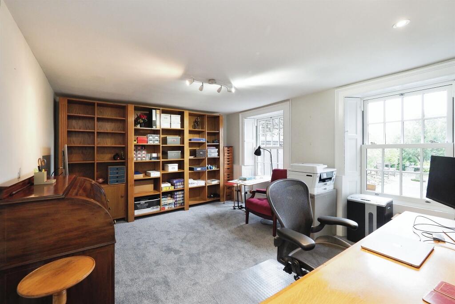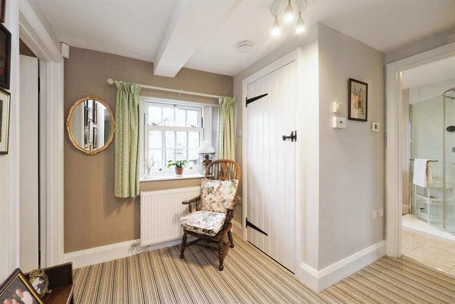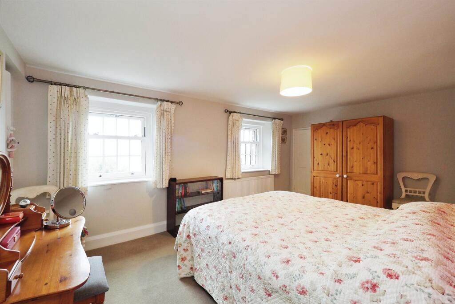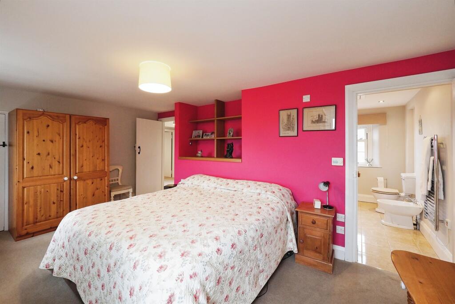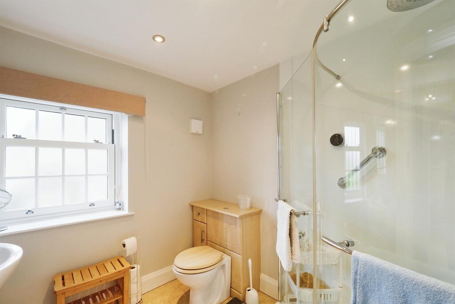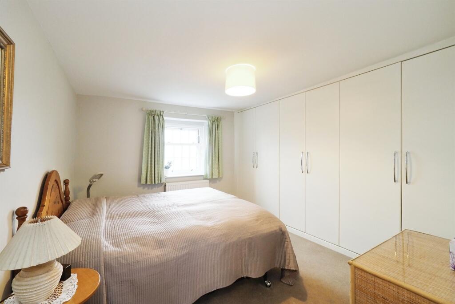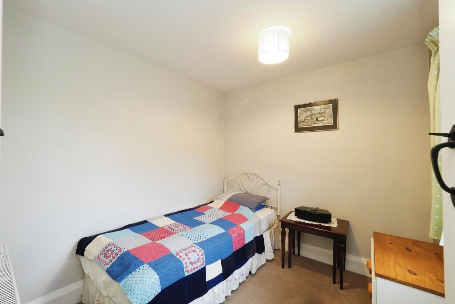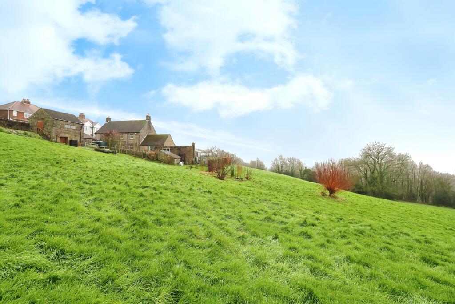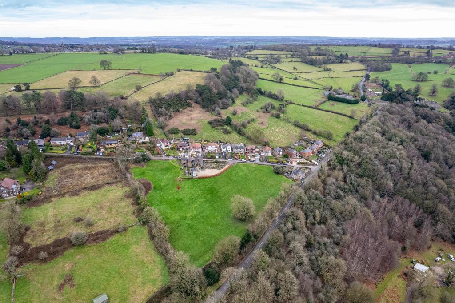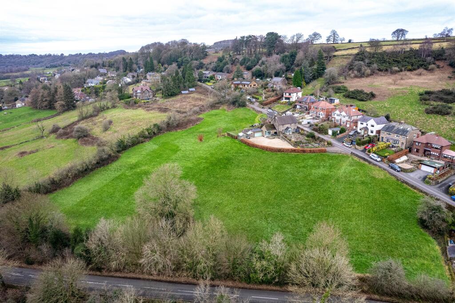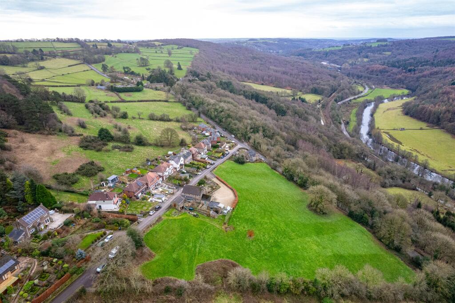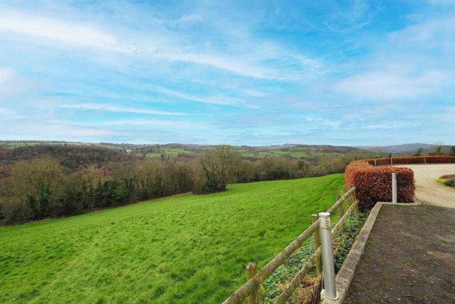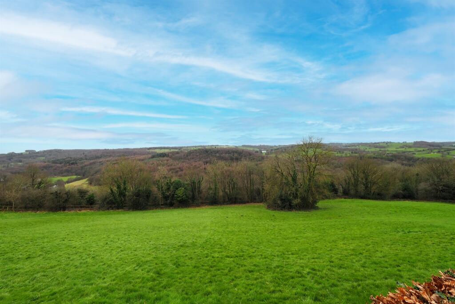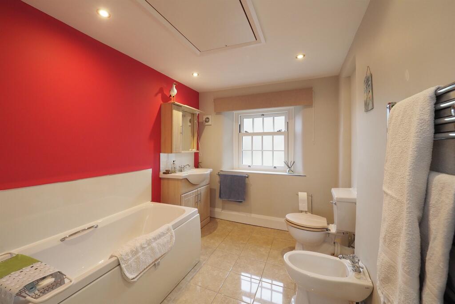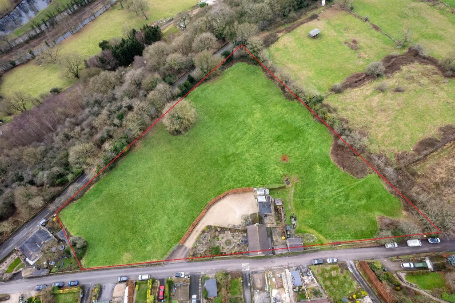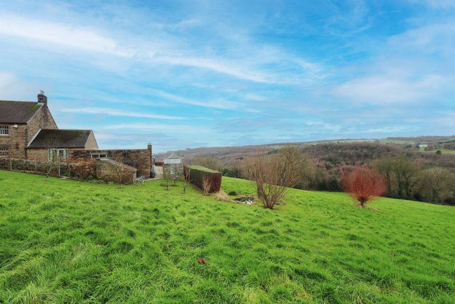Shaws Hill, Whatstandwell, Matlock
Property Details
Bedrooms
3
Bathrooms
1
Property Type
Detached
Description
Property Details: • Type: Detached • Tenure: N/A • Floor Area: N/A
Key Features: • NO CHAIN • Sought after location • Incredible countryside views • Three/four bedrooms • Kitchen/diner and Utility room • Generous driveway & double garage
Location: • Nearest Station: N/A • Distance to Station: N/A
Agent Information: • Address: 1-3 Bridge Street, Belper, DE56 1AY
Full Description: SUMMARYNO CHAIN | Stone built detached family home | Spectacular countryside views | Kitchen/diner | Lounge | Study/bedroom 4 | Three bedrooms to the first floor | Shower room | En-suite | Double garage | Ample off road parking | Four barns | Generous plot | Must be viewedDESCRIPTIONBurchell Edwards are delighted to be marketing this idyllic stone built detached cottage situated in the highly desirable village of Whatstandwell. The accommodation stands proudly on a generous plot benefiting from the most spectacular Derbyshire countryside views with a sweeping driveway leading to ample off road parking and a double garage. An internal inspection is highly recommended and will reveal; an entrance porch, entrance hall, a well-appointed kitchen/diner, utility room, ground floor cloakroom, lounge and a study/bedroom 4. To the first floor there are three bedrooms, a shower room and an en-suite to the master bedroom. Outside the property benefits from having a more than generous garden with laid to lawn section and four barns which have power & lighting, three greenhouses and a stone-built piggery. To secure your viewing and avoid disappointment, call Burchell Edwards today.Front Porch The property is entered via UPVC double glazed door to the front elevation into a small porch which has UPVC double glazed windows to the side and door opening to the hallway.Hallway Having stairs off to the first floor, door opening to the study/ bedroom 4 and latch door leading to the kitchen.Study/ Bedroom Four 11' 9" x 16' 9" ( 3.58m x 5.11m )Having two double glazed sash windows to the front elevation with fitted shutters, tall radiator, understairs storage, spot lighting to the ceiling and door opening to the kitchen diner.Kitchen/ Diner 19' 9" Max x 18' 4" ( 6.02m Max x 5.59m )Having a matching range of wall and base units with work surfaces over, a range master induction hob with 5 ring burner, two electric ovens, extractor hood, one and a half bowl sink and drainer unit with mixer tap over, plumbing for dishwasher, space for fridge freezer, tile flooring, two double glazed sash windows to the rear and one to the front elevation, underfloor heating double glazed window to the side elevation, door opening to the lounge, door opening to the rear porch and spot lights to the ceiling.Rear Porch Having wooden latch door opening to the W.C.Rear Porch Having wooden latch door opening to the W.C, UPVC double glazed door to the side elevation, UPVC double glazed window to the rear and houses the boiler.Utility Room Having a matching range of wall and base units with work surfaces over, heated towel rail, plumbing for a washing machine, space for fridge freezer, space for under unit fridge, window to the rear and tiled flooring.Cloakroom Having a low level W.C, pedestal wash hand basin, tiled flooring and spot lights to the ceiling.Lounge 15' 8" Max x 15' 3" ( 4.78m Max x 4.65m )Having glazed corner windows benefiting from open countryside views, bi-folding doors opening to a stone paved seating area, tall radiator, UPVC double glazed french doors to the rear and multi-fuel burner.Landing Having wooden latch doors off leading to the bedrooms and shower room, double glazed sash window to the rear, airing cupboard, a radiator and loft access.Bedroom One 17' 1" x 11' 9" Max ( 5.21m x 3.58m Max )Having two double glazed sash windows to the front with open countryside views, a radiator, door to over stairs storage cupboard, door opening to the en suite and a further storage cupboard.En Suite 9' 4" x 7' ( 2.84m x 2.13m )Having loft access with pull down ladder, a bath, bidet, vanity wash hand basin, low level W.C, obscured UPVC double glazed window to the rear, extractor fan, underfloor heating, tiled splashbacks, tiled flooring and spot lighting to the ceiling.Bedroom Two 12' x 9' 8" To wardrobes door ( 3.66m x 2.95m To wardrobes door )Having sash window to the front elevation, a radiator, built-in wardrobes and countryside views.Bedroom Three 8' 1" x 7' 6" ( 2.46m x 2.29m )Having double glazed sash window to the rear elevation and a radiator.Shower Room Having a mains fed shower, low level W.C, vanity wash hand basin with mixer tap over, heating towel rail, obscured double glazed sash window to the rear, splashback boarding, tiled flooring, underfloor heating and spot lights to the ceiling.Garage 15' 9" x 16' 1" ( 4.80m x 4.90m )Having an electric roller shutter door, window to the rear, power, lighting and access to the greenhouse.Outside To the front of the property is a sweeping driveway providing ample off road parking, hedge and fenced boundaries, low paved seating area, further raised paved seating area, outside tap and access to the rear.To the rear the property has gated access leading to a field and four barns one of which is used as log store with power and lighting, two are used for storage again with power and lighting, the fourth barn has an apex roof with power and lighting, a paved seating area, mini orchard with an arrangement of pear trees, plum tree and apple trees, stone built piggery with power and lighting, three greenhouses one of which has open access to the garage. The garden also has a good degree of privacy and sits a good sized plot with a laid to lawn section and countryside views wrapping around the property.1. MONEY LAUNDERING REGULATIONS - Intending purchasers will be asked to produce identification documentation at a later stage and we would ask for your co-operation in order that there will be no delay in agreeing the sale. 2. These particulars do not constitute part or all of an offer or contract. 3. The measurements indicated are supplied for guidance only and as such must be considered incorrect. 4. Potential buyers are advised to recheck the measurements before committing to any expense. 5. Burchell Edwards has not tested any apparatus, equipment, fixtures, fittings or services and it is the buyers interests to check the working condition of any appliances. 6. Burchell Edwards has not sought to verify the legal title of the property and the buyers must obtain verification from their solicitor.BrochuresPDF Property ParticularsFull Details
Location
Address
Shaws Hill, Whatstandwell, Matlock
City
Matlock
Features and Finishes
NO CHAIN, Sought after location, Incredible countryside views, Three/four bedrooms, Kitchen/diner and Utility room, Generous driveway & double garage
Legal Notice
Our comprehensive database is populated by our meticulous research and analysis of public data. MirrorRealEstate strives for accuracy and we make every effort to verify the information. However, MirrorRealEstate is not liable for the use or misuse of the site's information. The information displayed on MirrorRealEstate.com is for reference only.
