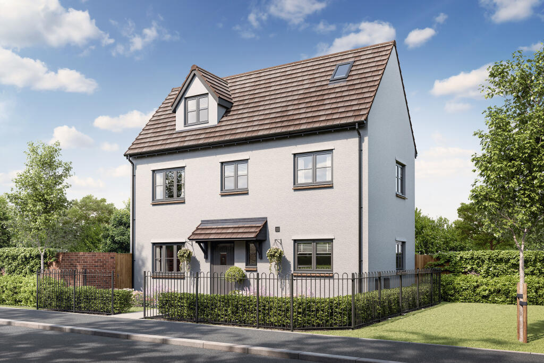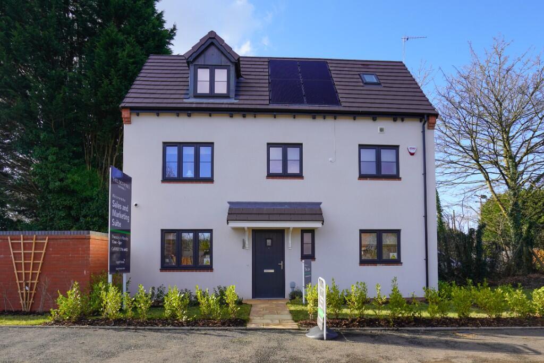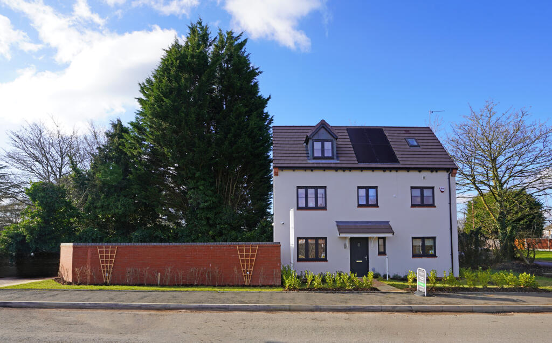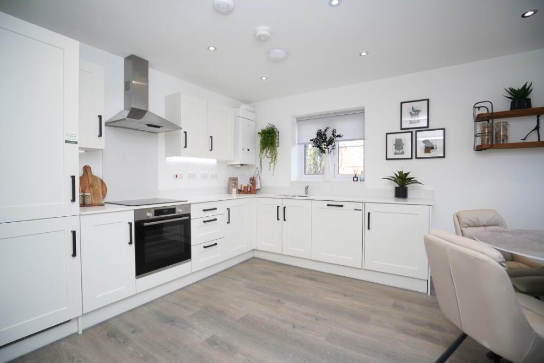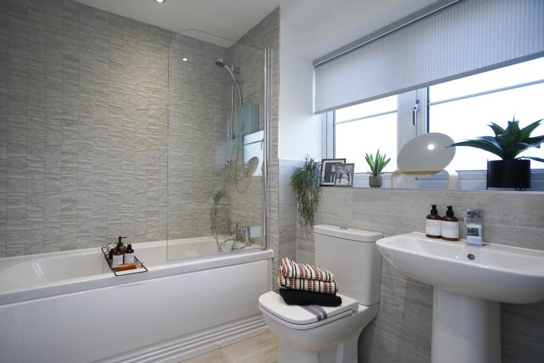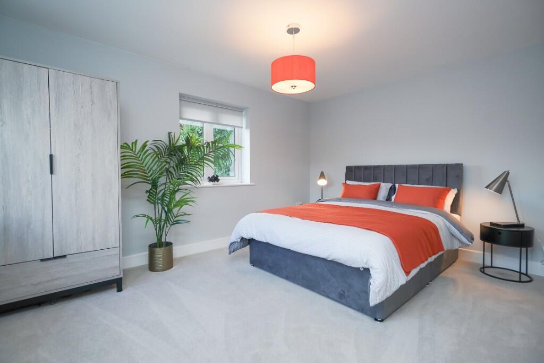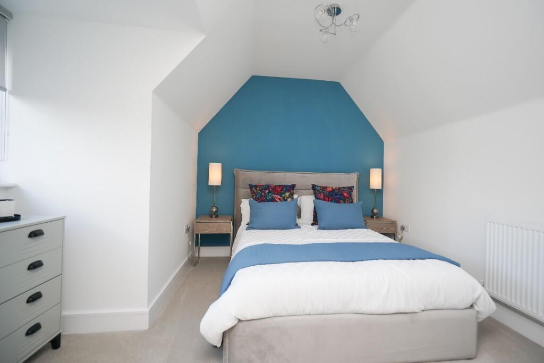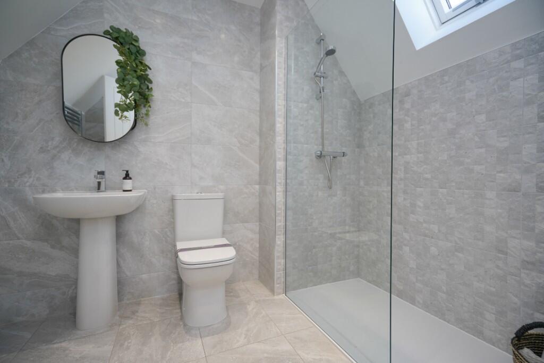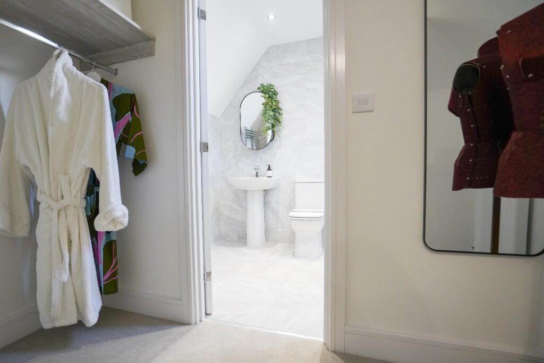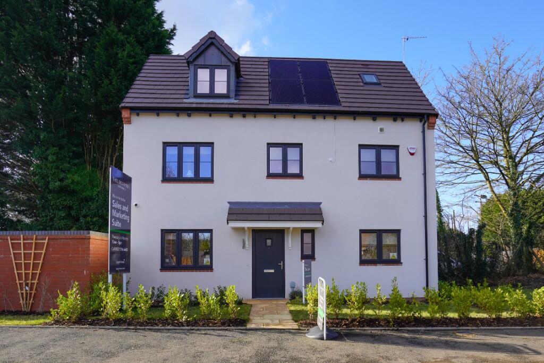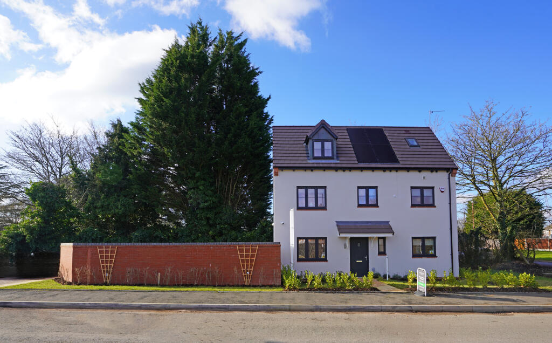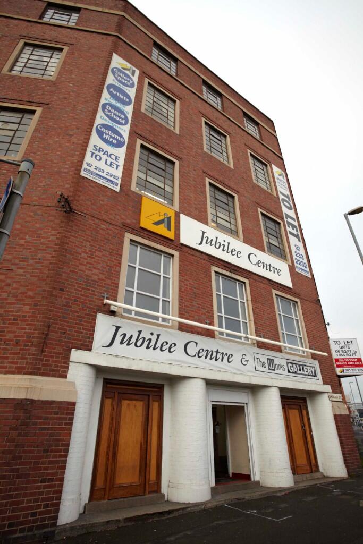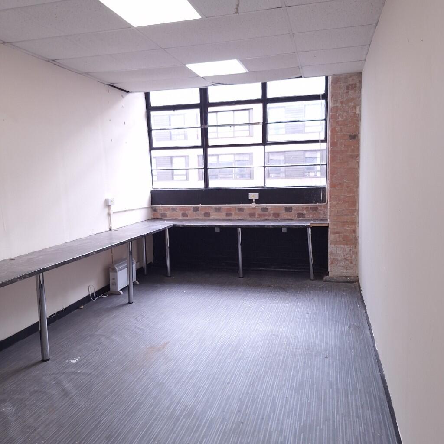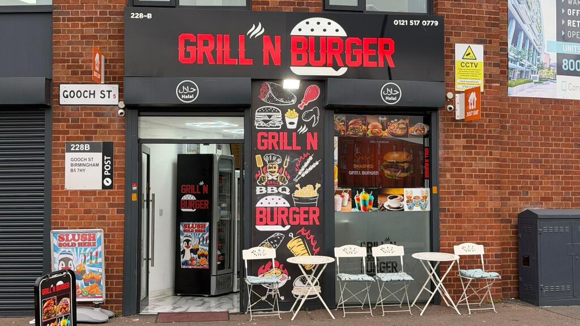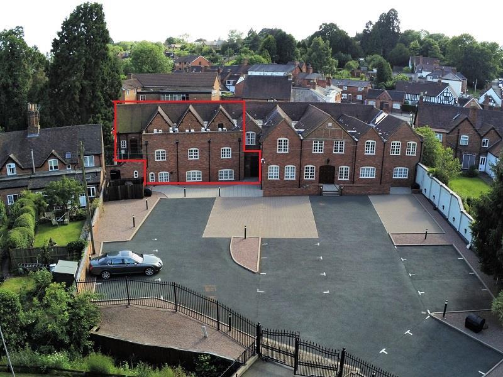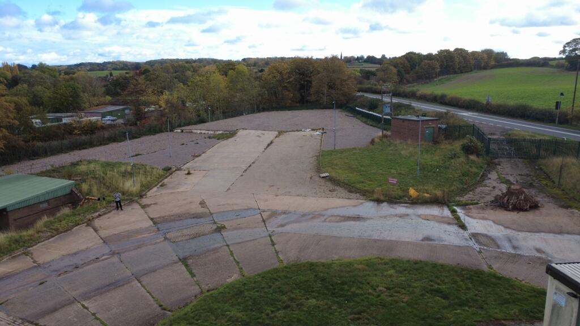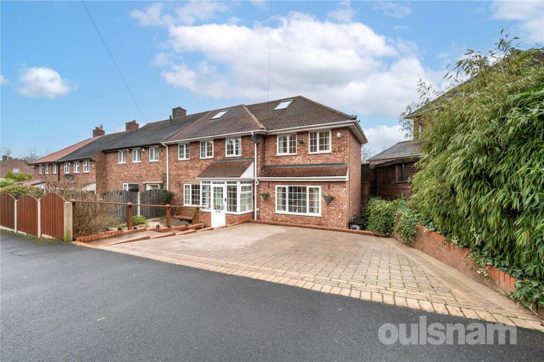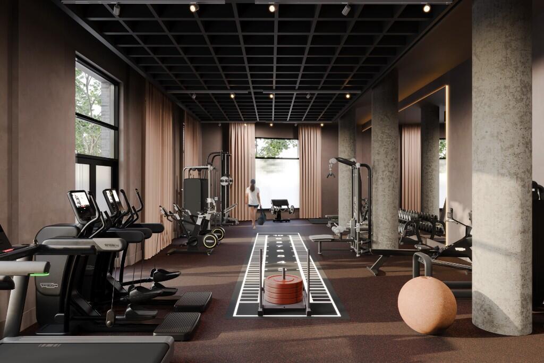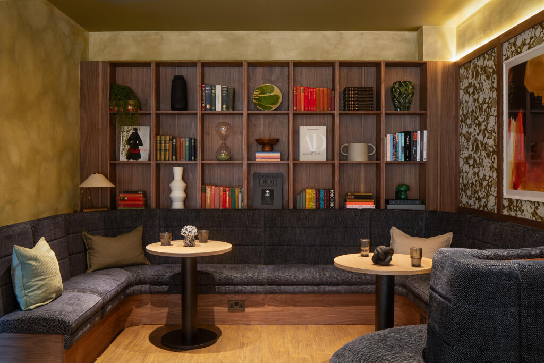Sheldon Drive, Northfield, Birmingham, B31 5EJ
Property Details
Bedrooms
3
Property Type
Detached
Description
Property Details: • Type: Detached • Tenure: Ask developer • Floor Area: N/A
Key Features: • Three Double Bedrooms • Top-Floor Master Suite • Modern Open-Plan Kitchen/Diner • Spacious Living Room • Family Bathroom • Ground Floor Cloakroom • Generous Entrance Hall • French Doors to Garden • Driveway Parking for Two Cars • Stylish & Practical Layout
Location: • Nearest Station: N/A • Distance to Station: N/A
Agent Information: • Address: Sheldon Drive, Northfield, Birmingham, B31 5EJ
Full Description: The Lime, Plot 1
The Lime at Sheldon Pines is a beautifully designed three-bedroom home combining style and practicality. The ground floor features a spacious lounge with French doors to the garden, a modern open-plan kitchen/diner, and a convenient cloakroom. Upstairs offers two double bedrooms and a family bathroom, while the entire top floor is dedicated to the luxurious main suite, complete with a dressing room, built-in wardrobe, and en-suite shower room. Outside, there's driveway parking for two vehicles, making this home ideal for modern family living.
Dimensions
GROUND FLOOR Living 4,288mm x 3,202mm 14'1" x 10'5" Kitchen/Dining 4,286mm x 3,396mm 14'0" x 11'1"
FIRST FLOOR Bedroom 2 4,290mm x 3,202mm 14'0" x 10'5" Bedroom 3 3,396mm x 2,290mm 11'1" x 7'6"
SECOND FLOOR Bedroom 1 3,149mm x 2,603mm 10'4" x 8'6" Dressing Room 2,603mm x 1,408mm 8'6" x 4'7"
Sheldon Pines Marketing Suite and Show Home open Thursday to Monday, 10am - 5pm
Sheldon Pines is a small, select development of just twenty seven 2, 3 and 4-bedroom homes conveniently located near to the A38 in Northfield, to the south west of Birmingham. There are seven different exciting designs to choose from, ranging from two bedroom Discount Market Sale homes to four bedroom detached family homes.
Location
Address
Sheldon Drive, Northfield, Birmingham, B31 5EJ
City
Birmingham
Features and Finishes
Three Double Bedrooms, Top-Floor Master Suite, Modern Open-Plan Kitchen/Diner, Spacious Living Room, Family Bathroom, Ground Floor Cloakroom, Generous Entrance Hall, French Doors to Garden, Driveway Parking for Two Cars, Stylish & Practical Layout
Legal Notice
Our comprehensive database is populated by our meticulous research and analysis of public data. MirrorRealEstate strives for accuracy and we make every effort to verify the information. However, MirrorRealEstate is not liable for the use or misuse of the site's information. The information displayed on MirrorRealEstate.com is for reference only.
