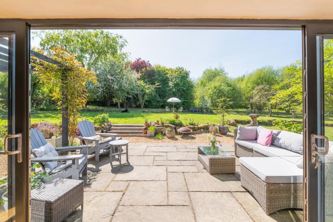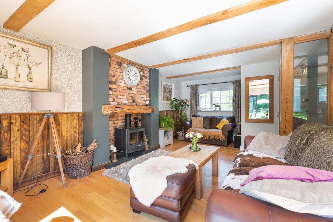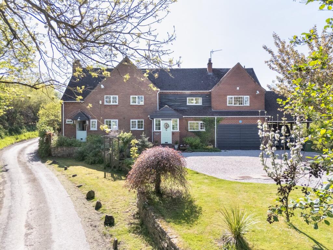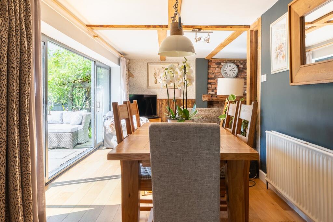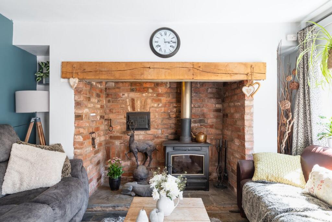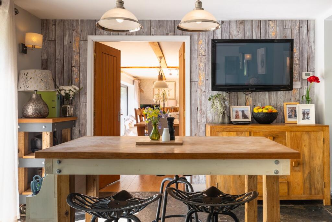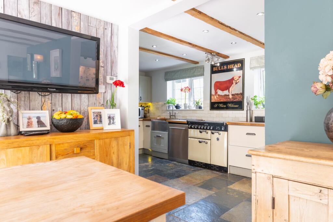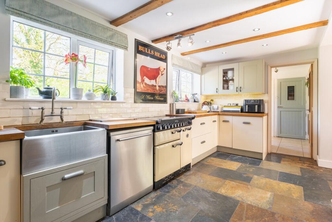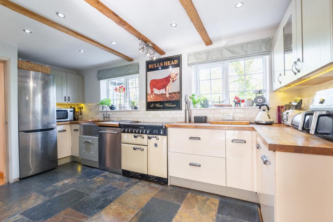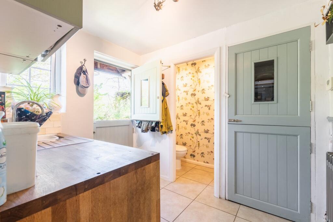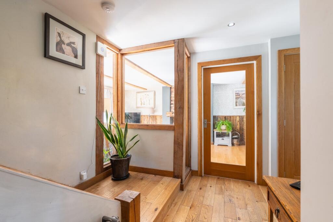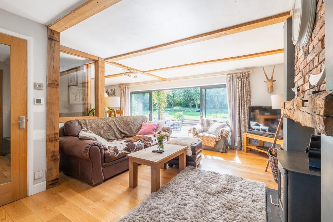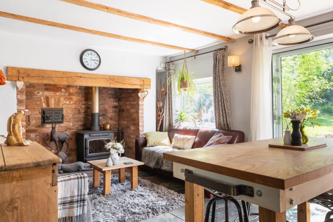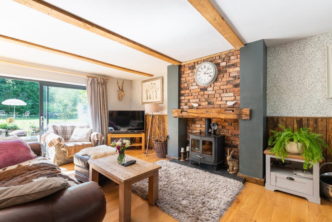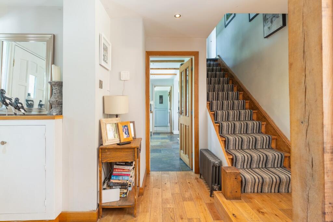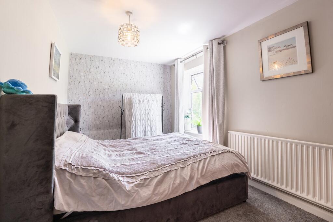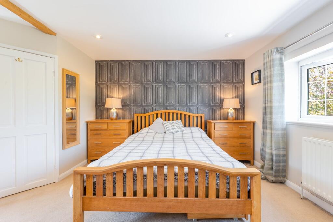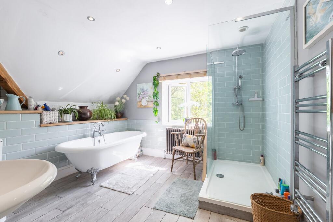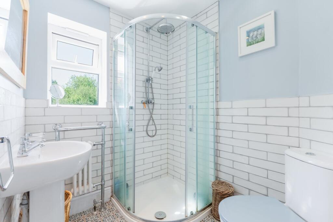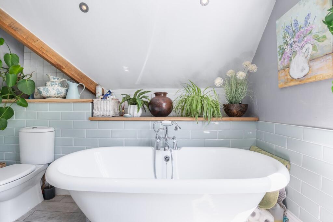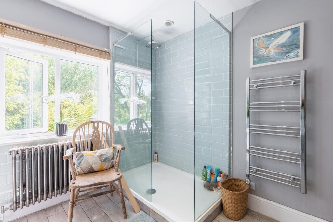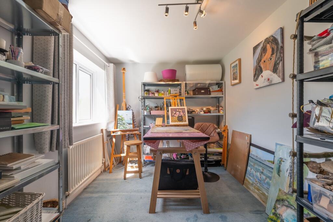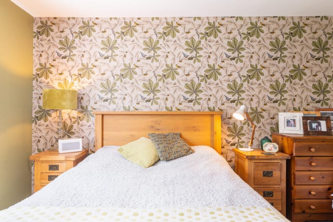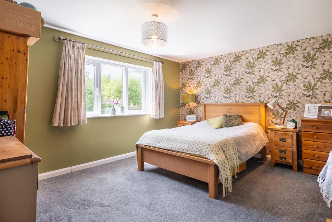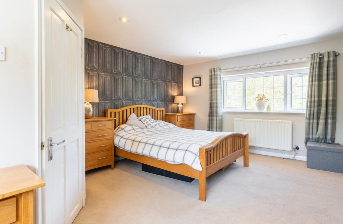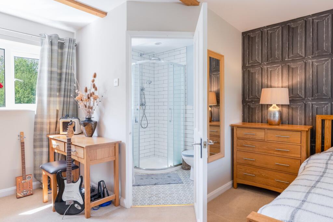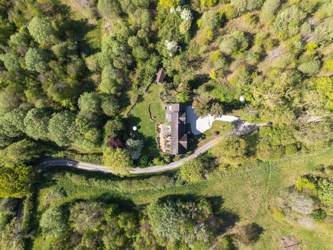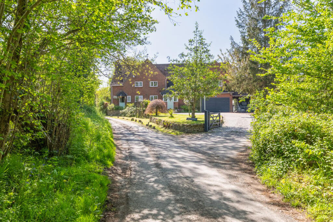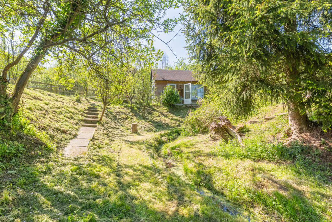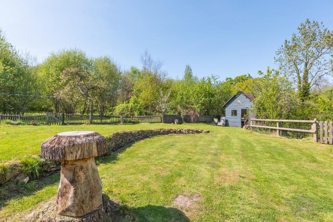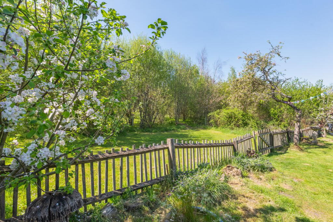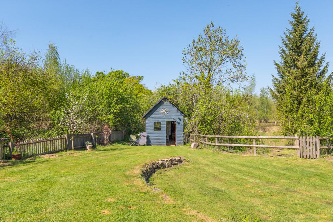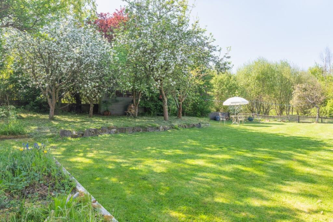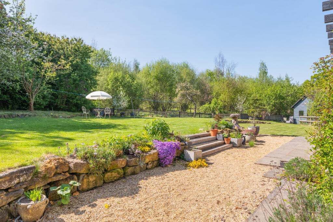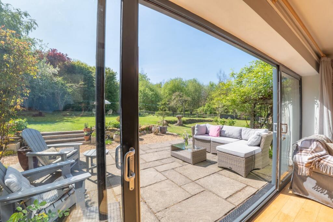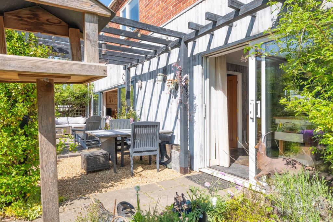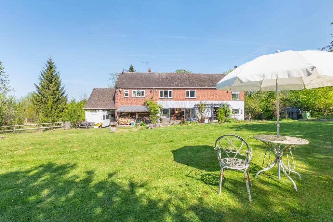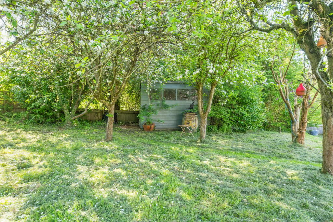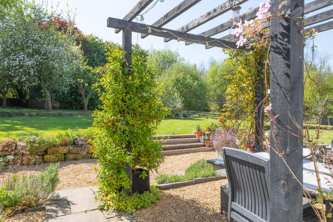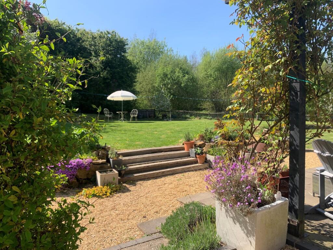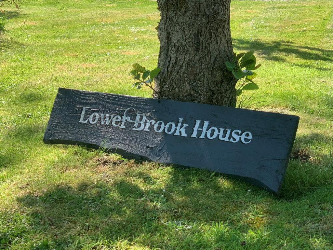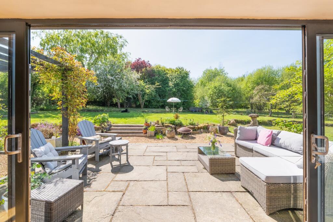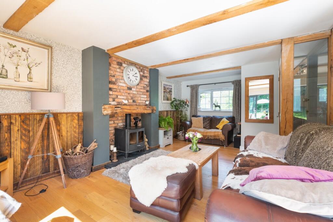Shelfield, Alcester, Warwickshire, B49
Property Details
Bedrooms
5
Bathrooms
2
Property Type
Detached
Description
Property Details: • Type: Detached • Tenure: Freehold • Floor Area: N/A
Key Features: • Located in sought after hamlet of Shelfield • Characterful detached country home with approx. 0.4 acre grounds • Five bedrooms and two bathrooms • Country style kitchen with pantry and separate utility room • Open plan living / dining room with feature fireplace • Family room / snug • Fabulous garden studio with light and power • Garaging and car port, plus driveway parking • Full of rustic charm and stylishly decorated throughout • Viewing essential to fully appreciate this lovely home
Location: • Nearest Station: N/A • Distance to Station: N/A
Agent Information: • Address: 86A High Street Henley-In-Arden B95 5BY
Full Description: Harts are delighted to offer for sale this fabulous country home nestled very privately down a small lane in the sought after hamlet of Shelfield close to the pretty market towns of Henley in Arden, Stratford upon Avon, and Alcester. The property offers five bedrooms, spacious ground floor living spaces, and an abundance of characterful features. With beautiful grounds of nearly half an acre and surrounded by stunning countryside owned by Heart of England Forestry.APPROACH The property is approached through double gates and along a gravelled driveway with parking for several vehicles, and a pretty lawned garden with mature trees and shrubs. With access to the garage, car port and entrance porch.WELCOMING ENTRANCE HALL From the enclosed entrance porch you enter a fabulous hallway with stairs leading to the first floor and a bespoke oak framed internal windows through to the living room allowing lots of natural light to floor through. With wooden flooring, and useful cloaks and shoe storage.CHARACTERFUL LIVING / DINING ROOM A beautifully characterful 'L' shaped and dual-aspect room with lots of rustic charm having exposed timbers and wooden flooring with underfloor heating thus giving this room a very cosy feel. A feature fireplace takes centre stage with a wood burner, slate hearth and exposed brick surround, a feature built in shelving, exposed timbers, large patio doors lead out to the rear terrace and oak doors leading through to:-BREAKFAST / FAMILY ROOM / SNUGA lovely reception room with flexible uses. Benefitting from a lovely feature fireplace with wood burner, tiled heath and inset timber mantle, window to rear elevation, sliding patio doors leading out into the garden, beautiful slate flooring running through to:-COUNTRY STYLE KITCHEN Fitted with a range of eye and base level units and drawers, space for upright fridge freezer, stainless steel sink and drainer with mixer tap over, useful pantry store, integrated dishwasher, range style cooker, built-in under counter fridge, wooden work surfaces and tiling to splashback areas and door to:-UTILITY AND GARDENER'S WCWith additional storage cupboards, stainless steel sink unit, space and plumbing for washing machine, stable door to garden, useful laundry cupboard with space to house a tumble dryer. Next door is a gardener's WC.MAIN BEDROOM A bright dual aspect bedroom with views overlooking the garden to both front and rear.EN SUITEWith corner shower cubicle with mains fed shower, low flush WC, pedestal hand basin, tiling to floor and splashback areas, window to rear elevation.BEDROOM 1A good size double bedroom with window to rear elevation.BEDROOM 2Another double bedroom with window overlooking the rear garden.BEDROOM 3Double bedroom with window to rear elevation.BEDROOM / STUDY Perfect for a home office/study but also suitable for a child's single bedroom or nursery.FAMILY BATHROOM A well-proportioned and characterful family bathroom with free-standing rolltop bath tub with clawed feet, low flush WC, pedestal hand basin, shower cubicle with mains fed shower and beautifully tiled to splashback areas. Window to side elevation.GARAGING AND CAR PORTA generous double garage with light and power sits alongside a useful carport ideal for storing larger vehicles or a motorhome.WONDERFUL GARDENS Certainly one of the main events of this lovely home is the wrap around gardens, being mainly laid to lawn with vegetable beds, herbaceous plants and shrubs, and with a Southerly aspect looking out onto Heart of England land making this a very peaceful and beautiful garden. A pretty brook runs down the side of the garden which can be accessed via pedestrian steps from the garden. There are plenty of areas to sit and quietly enjoy the birdsong and visiting wildlife under a number of mature fruit trees, but equally, there are paved areas and a pergola covered terrace ideal for al fresco dining and entertaining friends and family.GARDEN STUDIOA great addition to this country home is the garden studio overlooking the brook which has light and power. A lovely place to work and study and equally, for those with creative hobbies, an area to be inspired.ADDITIONAL INFORMATION TENURE: FREEHOLD Purchasers should check this before proceeding. SERVICES: We have been advised by the vendor there is mains WATER, ELECTRICITY, AND PRIVATE DRAINAGE connected to the property. However, this must be checked by your solicitor before the exchange of contracts. There is OIL heating at the property. RIGHTS OF WAY: The property is sold subject to and with the benefit of, any rights of way, easements, wayleaves, covenants or restrictions, etc. as may exist over same whether mentioned herein or not. COUNCIL TAX: We understand to lie in Band GENERGY PERFORMANCE CERTIFICATE RATING: TBC We can supply you with a copy should you wish.VIEWING: By appointment onlyAgents Note: Whilst every care has been taken to prepare these sales particulars, they are for guidance purposes only. All measurements are approximate and are for general guidance purposes only and whilst every care has been taken to ensure th...BrochuresBrochure 1
Location
Address
Shelfield, Alcester, Warwickshire, B49
Features and Finishes
Located in sought after hamlet of Shelfield, Characterful detached country home with approx. 0.4 acre grounds, Five bedrooms and two bathrooms, Country style kitchen with pantry and separate utility room, Open plan living / dining room with feature fireplace, Family room / snug, Fabulous garden studio with light and power, Garaging and car port, plus driveway parking, Full of rustic charm and stylishly decorated throughout, Viewing essential to fully appreciate this lovely home
Legal Notice
Our comprehensive database is populated by our meticulous research and analysis of public data. MirrorRealEstate strives for accuracy and we make every effort to verify the information. However, MirrorRealEstate is not liable for the use or misuse of the site's information. The information displayed on MirrorRealEstate.com is for reference only.

