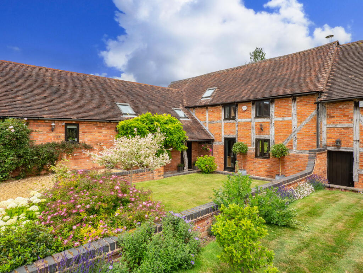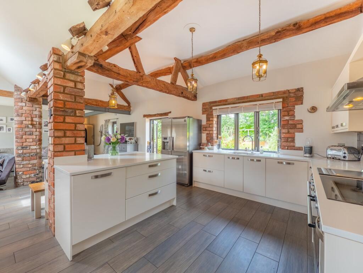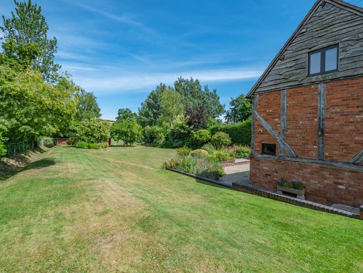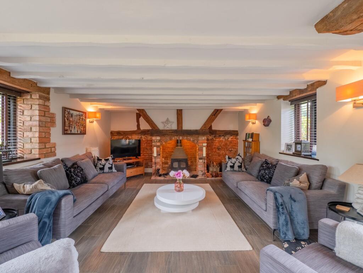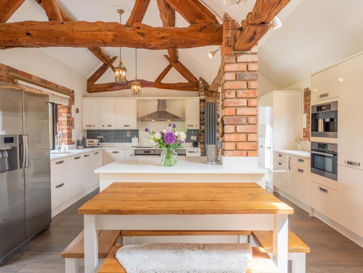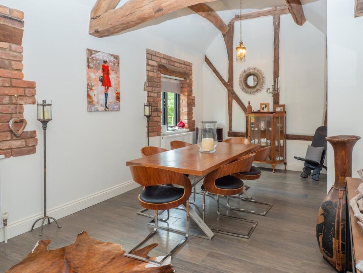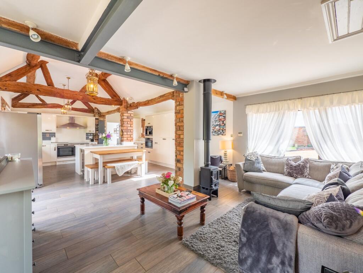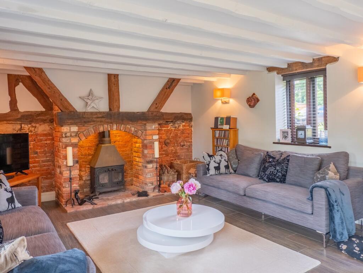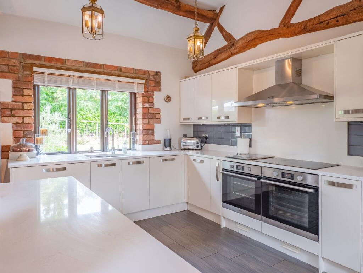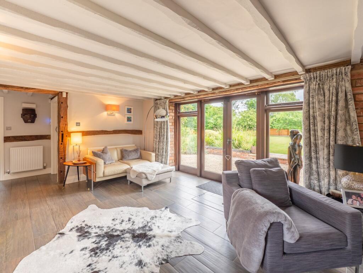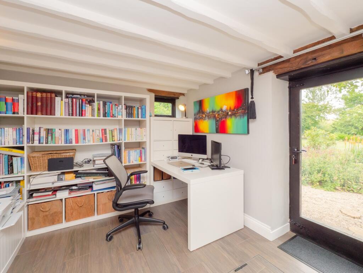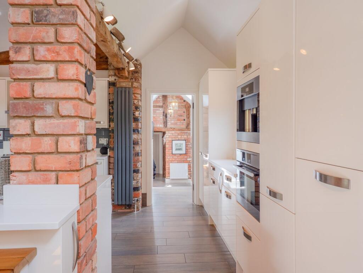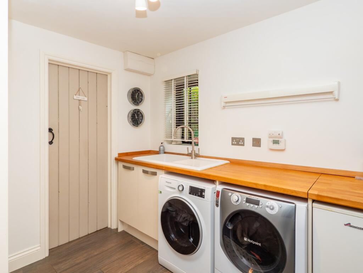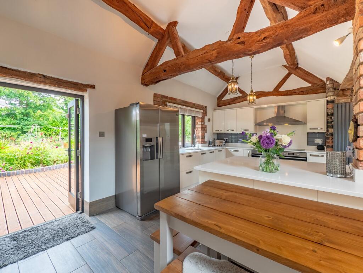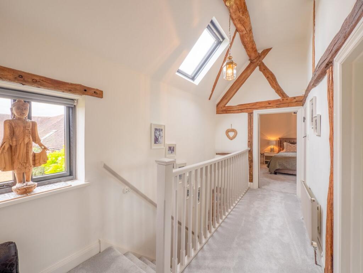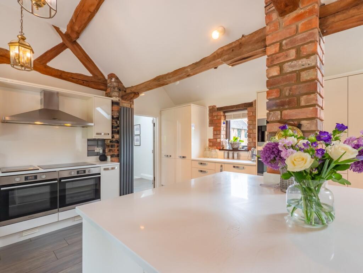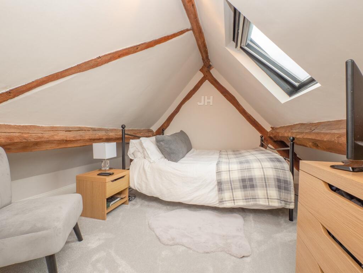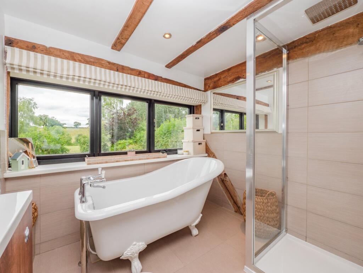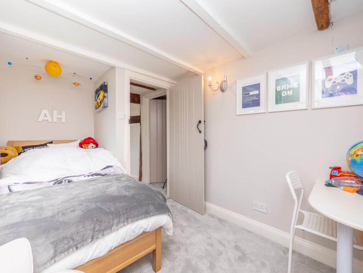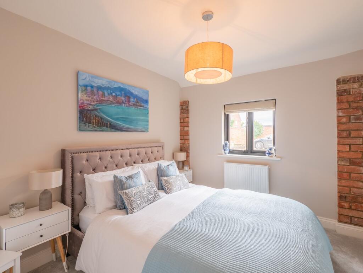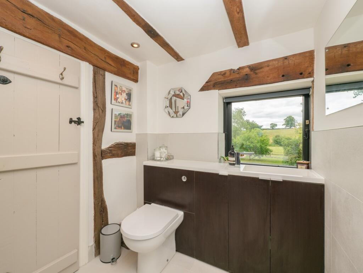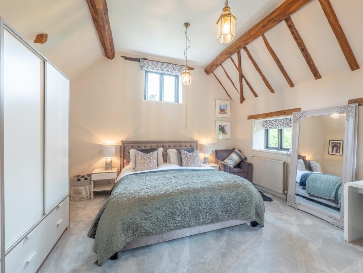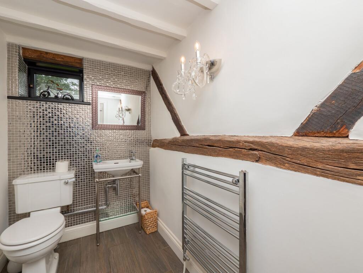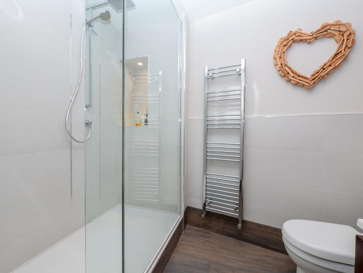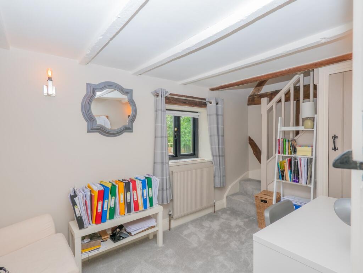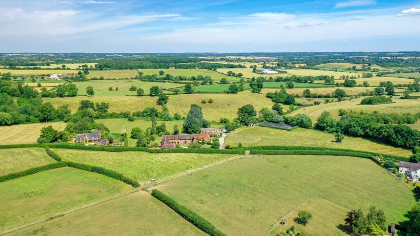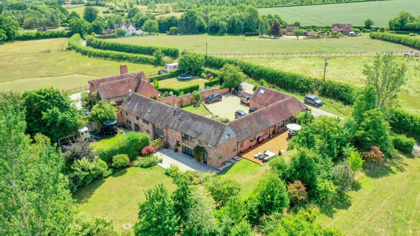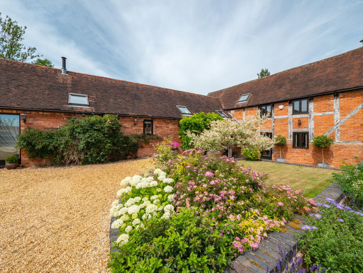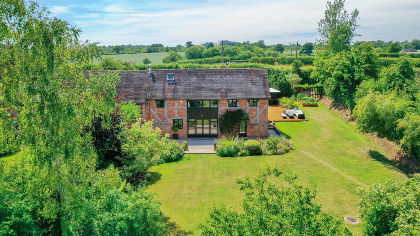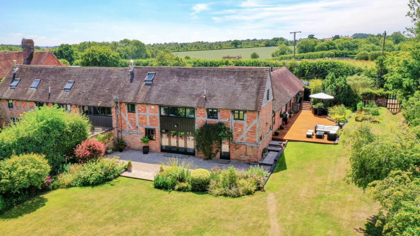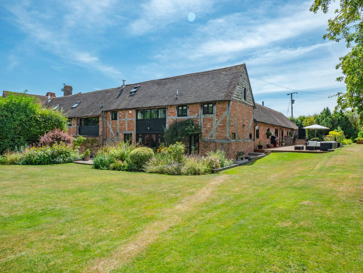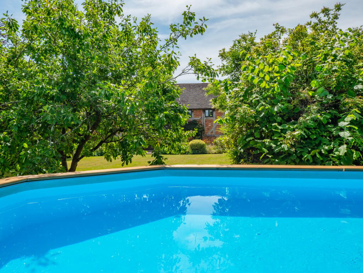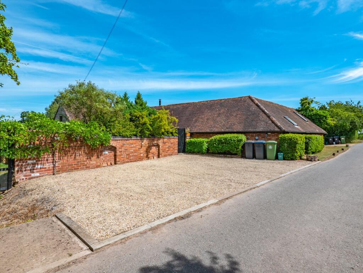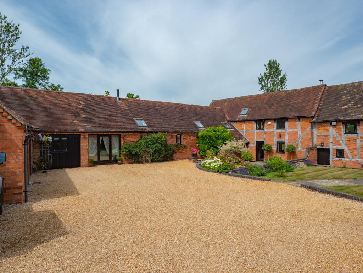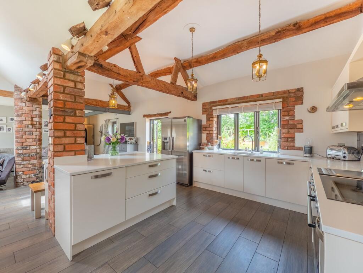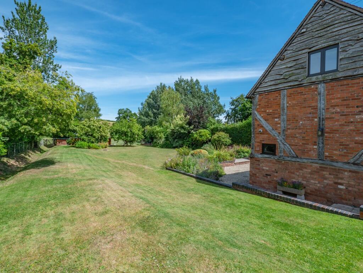Shelfield, Warwickshire, B49
Property Details
Bedrooms
5
Bathrooms
3
Property Type
House
Description
Property Details: • Type: House • Tenure: Freehold • Floor Area: N/A
Key Features: • Beautifully appointed barn conversion • Ideally situated in a sought after location • Stunning views over open countryside • Open plan kitchen / family room • Grade II Listed • Attractive mature gardens • Impressive master bedroom with En Suite • Flexible accommodation throughout • Flexible accommodation and presented to a very high standard throughout • No Chain
Location: • Nearest Station: N/A • Distance to Station: N/A
Agent Information: • Address: 86A High Street Henley-In-Arden B95 5BY
Full Description: FABULOUS LOCATION Shelfield is a very pretty small rural hamlet only a few miles from Henley in Arden and on the edge of the Alne Hills and surrounded by beautiful countryside. It has a peaceful and rural ambience. With a little shop in Wootton Wawen around 3 miles away, there is a railway station nearby with trains running to Birmingham and Stratford upon Avon for those needing a more varied shopping experience or for those who need to commute. Offered for sale with NO CHAINMAYTREE COTTAGEMaytree Cottage is a bright and airy link-detached 17th Century Grade II listed barn conversion with a wealth of characterful features throughout. With original wooden timbers (some clearly older than the property), vaulted ceilings and beautiful exposed brickwork, all of which work perfectly alongside the modern and flexible interior. The fabulous gardens to the side and rear are spacious, with a number of seating, BBQ and entertaining areas and with a added bonus of a small swimming pool tucked away at the rear of the garden overlooking paddocks.The barn has very flexible sleeping and living accommodation, a couple of rooms especially could be utilised for more than one use which makes this ideal for growing families and those buyers who wish to work some or all of the time from home.APPROACHThe property is accessed via an electric gate to a shared driveway with the attached barn which allows for access into the single garage and parking area.RECEPTION HALLA modern and inviting hallway leads through to:-OPEN PLAN MODERN FITTED KITCHEN AND FAMILY ROOM A beautiful light dual aspect room, certainly in our opinion the heart of the home with modern, soft close fitted units and breakfast island which contrasts wonderfully against the period characterful beams and exposed brick. The kitchen area briefly comprises, two Hotpoint ovens, AEG hob and teppan Yaki induction hob, warming plate, Rangemaster extractor over, Hotpoint dishwasher, AEG combi-microwave, coffee maker, American style fridge freezer with water and ice dispenser, wine fridge. A good amount of storage makes this a very useable cooks kitchen with a sociable area close by. The family area, again with character features and lots of natural light has the benefit of a wood-burner for cooler days.DINING ROOMA character packed room with vaulted ceiling for more formal dining.OFFICEIdeal for those needing to work from home.LIVING ROOMA very special living room with feature brick fireplace, beams and exposed brickwork and wood-burner.DOWNSTAIRS WCDOWNSTAIRS BEDROOMA really useful bedroom on the ground floor level, ideal for those with mobility difficulties or for visiting guests.UTILITY ROOMHousing the Hotpoint washing machine and tumble dryer, sink and drainer.GROUND FLOOR SHOWER ROOMA spacious bathroom with modern White suite comprising shower, WC, and hand wash basin with views over the front elevation.BEDROOM / DENA super flexible room on the ground floor with skylight, giving families the option to utilise as a gym, study, den or another ground floor bedroom.ON THE FIRST FLOORMASTER BEDROOMA beautiful vaulted master bedroom with gorgeous views over the garden and beyond.EN SUITEThis modern en suite shower room comprises WC, wash hand basin, shower and lovely garden views.FAMILY BATHROOMFitted with White suite comprising WC, wash hand basin, shower and period style bath.BEDROOMA pretty single bedroom with built-in wardrobes.BEDROOM / STUDY SPACE A perfect room for a teenager to study and have some quiet time away from it all. Ideal as an additional bedroom too for visiting friends especially as it has its own private staircase to another good size bedroom.SECOND FLOOR BEDROOMA lovely vaulted double bedroom.SINGLE GARAGE & PARKING In addition to the driveway parking area there are additional private parking spaces to the side of the property.MATURE GARDENS Certainly one of the main features of this country home are the delightful gardens which run from the side parking area, along the side of the barn to the rear patio offering lots of seating space, BBQ area and entertaining dining space. Surrounded by mature trees and well stocked shrub borders, this mainly laid to lawn garden also has an area with raised fruit and vegetable beds, summerhouse and shed, a large decking area alongside the kitchen makes for a perfect entertaining and dining space.In addition the property also benefits from a small swimming pool right at the end of the garden with a sheltered view from the house, perfect for warm summer days and overlooking adjoining paddocks beyond. ADDITIONAL INFORMATION TENURE: FREEHOLD Purchasers should check this before proceeding. SERVICES: We have been advised by the vendor there is mains WATER, ELECTRICITY, AND sewage treatment plant connected to the property. However, this must be checked by your solicitor before the exchange of contracts. OIL HEATING is at the property (oil tank in the garage)RIGHTS OF WAY: The property is sold subject to and with the benefit of, any rights of way, easements, wayleaves, covenants or restrictions, etc. as may exist over same whether mentioned herein or not. COUNCIL TAX: We understand to lie in Band GVIEWING: By appointment onlyAgents Note: Whilst every care has been taken to prepare these sales particulars, they are for guidance purposes only. All measurements are approximate and are for general guidance purposes only and whilst every care has been taken to ensure their accuracy, they should not be relied upon and potential buyers are advised t...BrochuresBrochure 1
Location
Address
Shelfield, Warwickshire, B49
Features and Finishes
Beautifully appointed barn conversion, Ideally situated in a sought after location, Stunning views over open countryside, Open plan kitchen / family room, Grade II Listed, Attractive mature gardens, Impressive master bedroom with En Suite, Flexible accommodation throughout, Flexible accommodation and presented to a very high standard throughout, No Chain
Legal Notice
Our comprehensive database is populated by our meticulous research and analysis of public data. MirrorRealEstate strives for accuracy and we make every effort to verify the information. However, MirrorRealEstate is not liable for the use or misuse of the site's information. The information displayed on MirrorRealEstate.com is for reference only.
