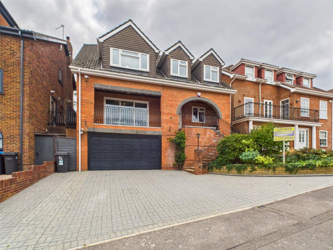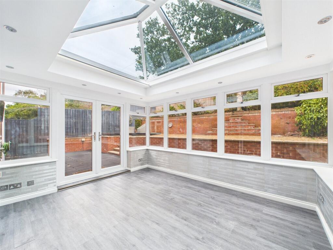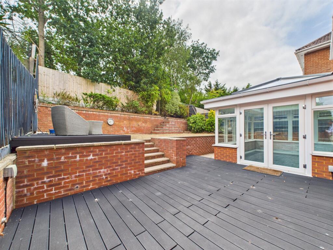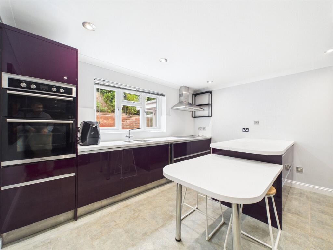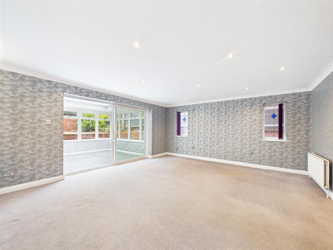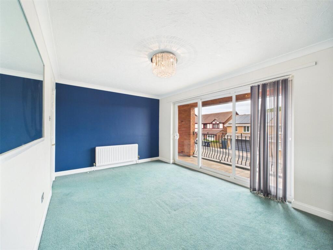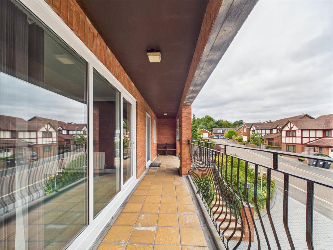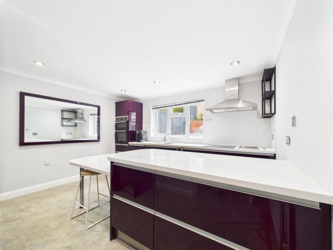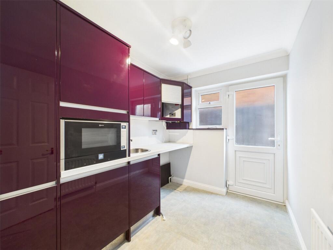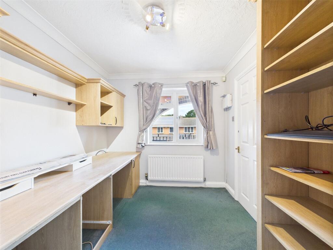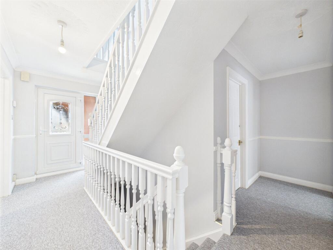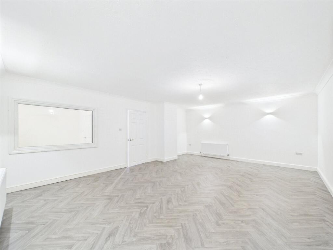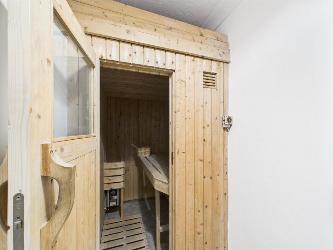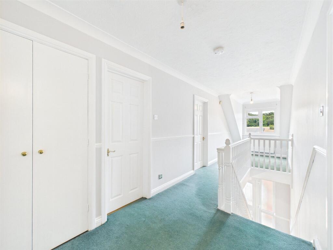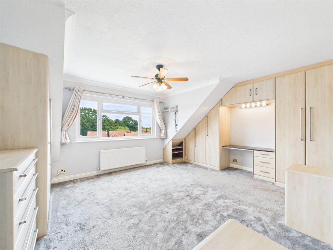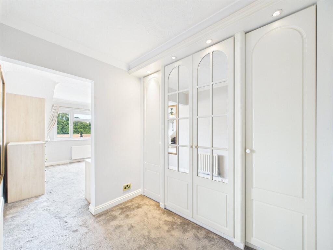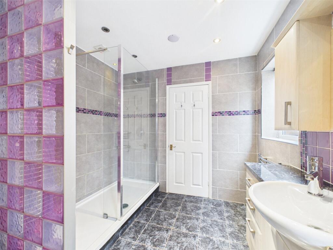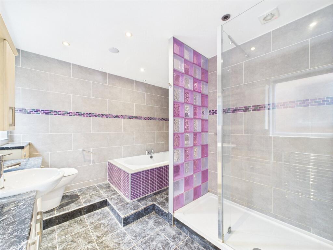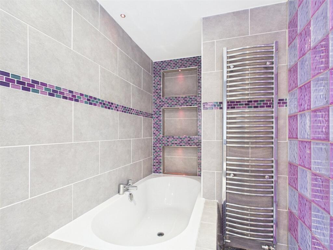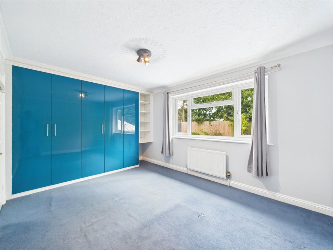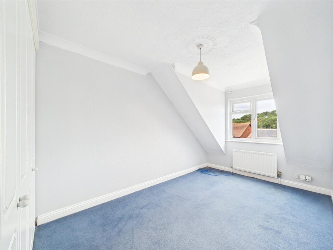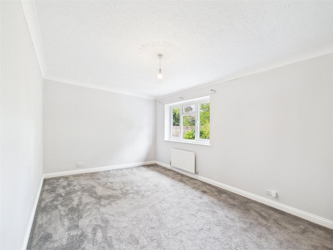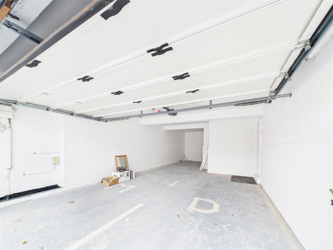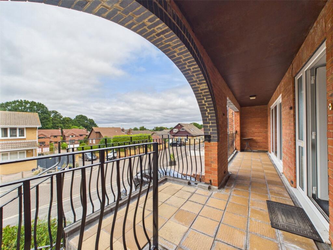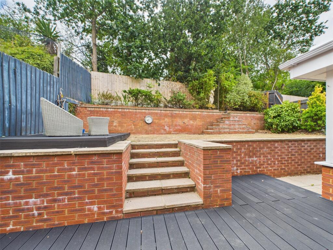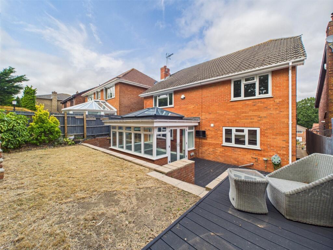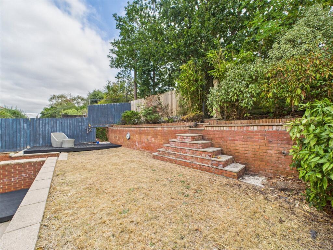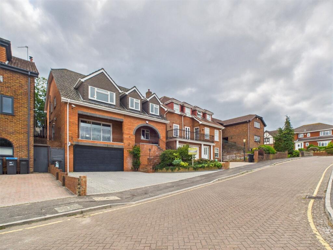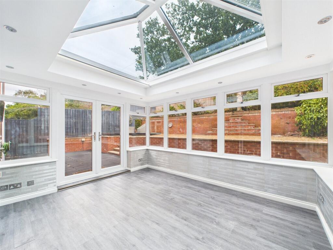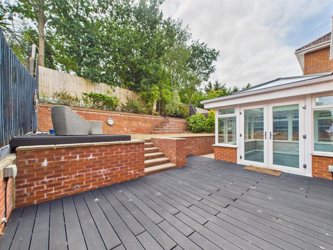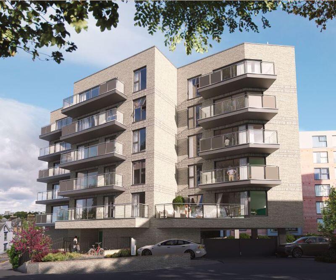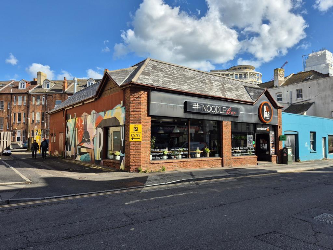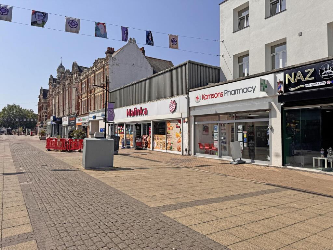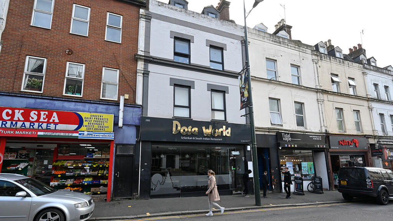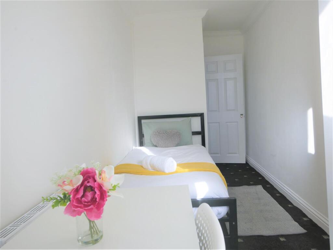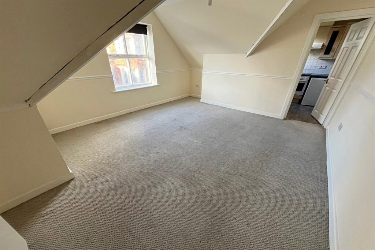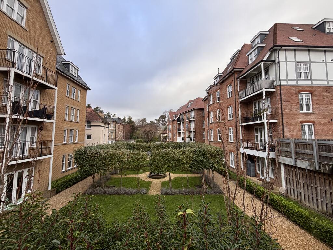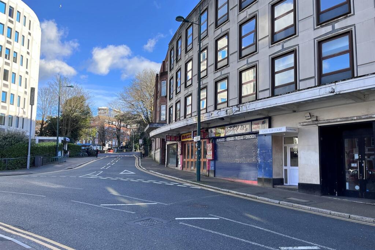Shepherds Way, Bournemouth, Dorset, BH7
Property Details
Bedrooms
4
Bathrooms
3
Property Type
Detached
Description
Property Details: • Type: Detached • Tenure: Freehold • Floor Area: N/A
Key Features: • Large three Storey home • Basement level with ideal games room, gym or similar • Oversized double garage • Four double bedrooms • Three reception rooms • Home office • No chain • Must be seen!
Location: • Nearest Station: N/A • Distance to Station: N/A
Agent Information: • Address: 51 Southbourne Grove, Bournemouth, BH6 3QT
Full Description: A substantial four double bedroom detached home offering accommodation over three floors to include three reception rooms and a basement with oversized double garage, games room/gym and study. The property is set in a small cul-de-sac within the popular Castledean development giving easy access to the Littledown and Village sports centre, The Open golf course and large local employers such as JP Morgan. Offering just over 3000 Sq. Ft of accommodation (garage included) arranged over three floors the property is spacious throughout with the basement level offering a whole host of home entertainment possibilities. If you have ever dreamt of having a home gym, cinema room or similar, this could be the property for you!The ground floor is raised from the road, steps leading up to a covered terrace which spans the full width of the property, giving access to the front door and being accessible from one of its reception rooms. Entering the property a hallway offers a WC/cloakroom facility and leads to most ground floor rooms, stairs also leading up to the first floor and down to basement level. There is ground floor office and two principle reception rooms, one overlooking the front of property having access to the terrace, the second larger reception set to the rear which opens into a superb garden room featuring a large skylight and doors opening out to the garden.The kitchen offers an excellent range of storage and has a central Island/breakfast bar for casual dining. A sizeable utility room adjacent offers further storage, space for appliances and has a door out to the rear garden. Moving up to the first floor there are four double bedrooms served by a family bathroom. The master bedroom also featuring a large en-suite with walk in shower and bath, as well as a dressing area.The basement level is served by a lower hallway which gives access to the garage and basement accommodation which includes two rooms and a Sauna room with shower. Our client previously arranged the two rooms as a games and separate music room, but equally they offer a great space to work from home, to create a home cinema, or even a gym with changing room. Outside, to the front there is an attractive brick paviour driveway providing off road parking and leading to the triple garage which is served by an electric door. The rear gardens have been well landscaped over three levels offering decked seating areas, lawn and flower/shrub beds. The property benefits from double glazing and gas central heating and is well presented throughout. Offered for sale with no chain immediate viewing is available and we strongly recommend taking the opportunity to appreciate the many benefits this home has to offer!
Location
Address
Shepherds Way, Bournemouth, Dorset, BH7
City
Bournemouth
Features and Finishes
Large three Storey home, Basement level with ideal games room, gym or similar, Oversized double garage, Four double bedrooms, Three reception rooms, Home office, No chain, Must be seen!
Legal Notice
Our comprehensive database is populated by our meticulous research and analysis of public data. MirrorRealEstate strives for accuracy and we make every effort to verify the information. However, MirrorRealEstate is not liable for the use or misuse of the site's information. The information displayed on MirrorRealEstate.com is for reference only.
