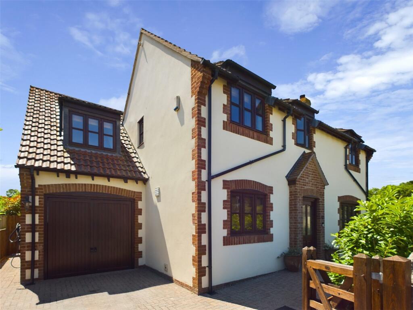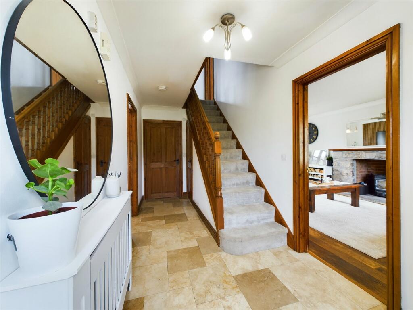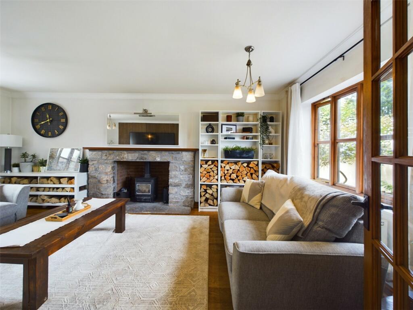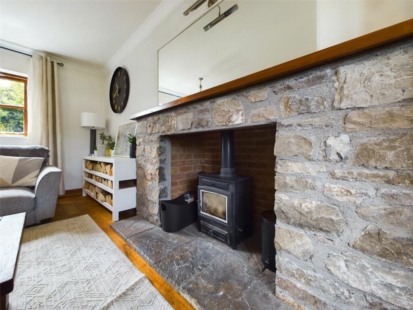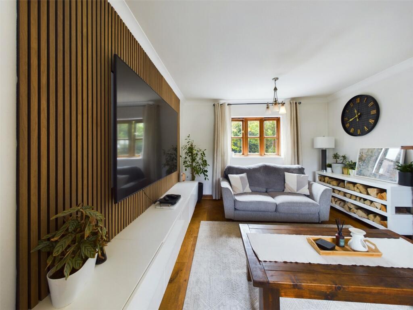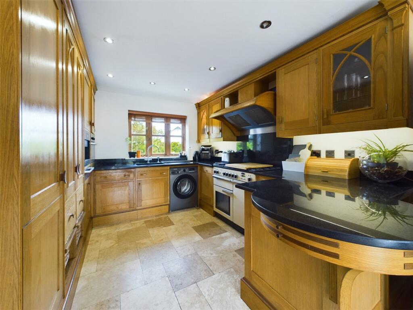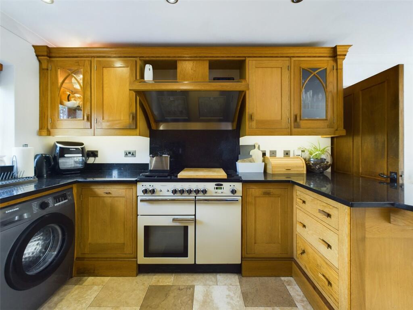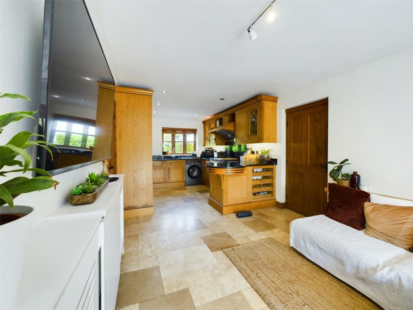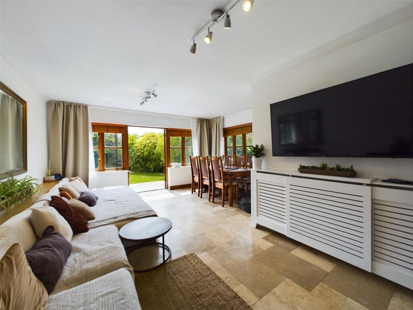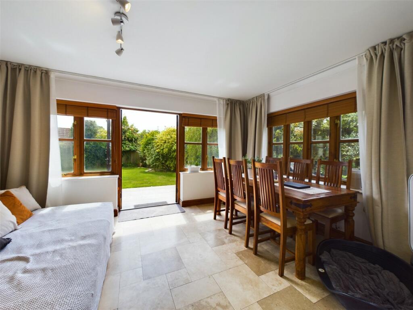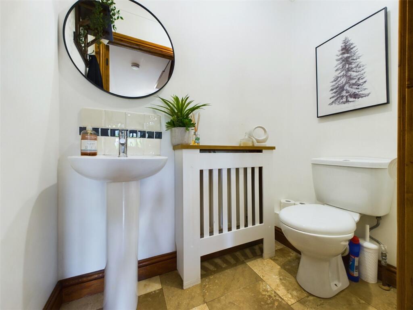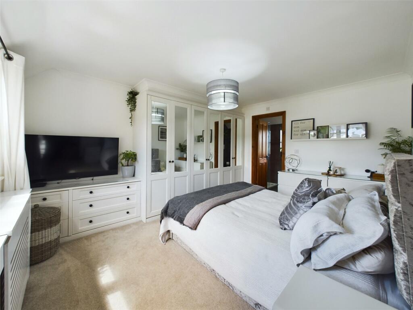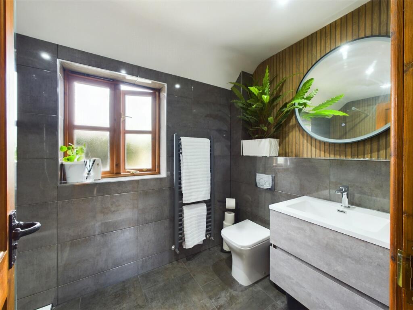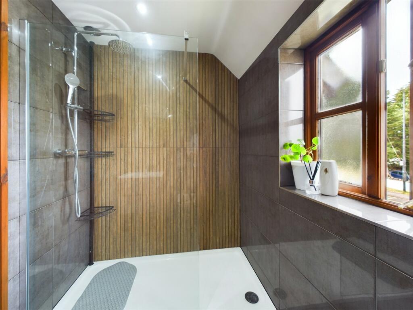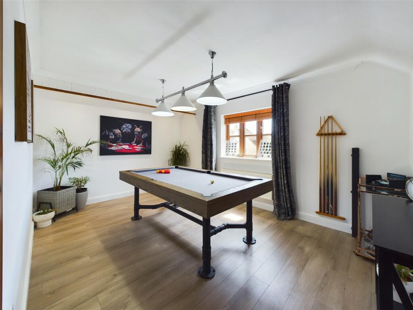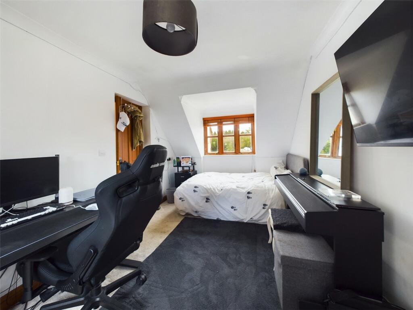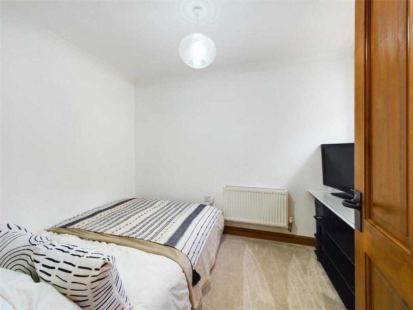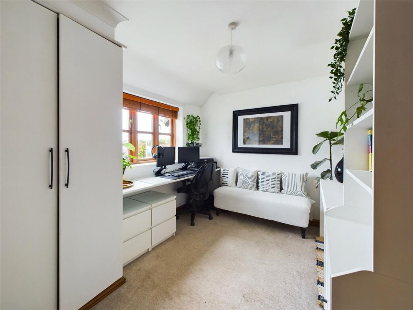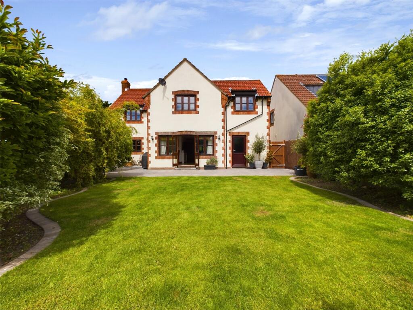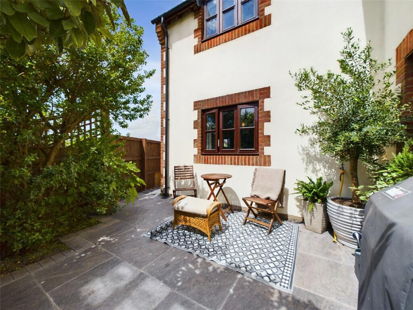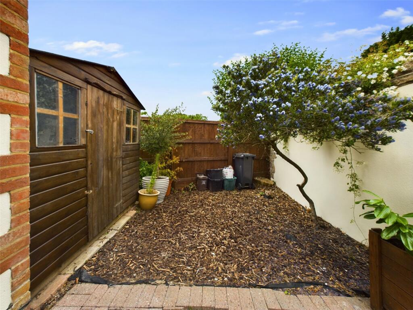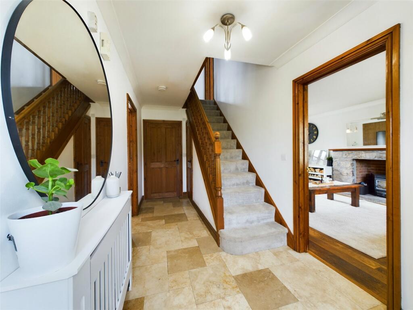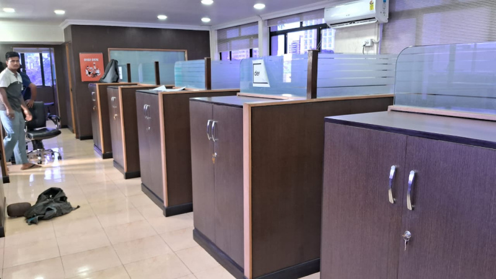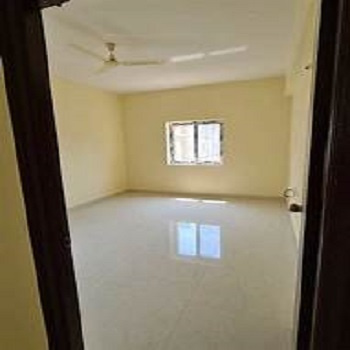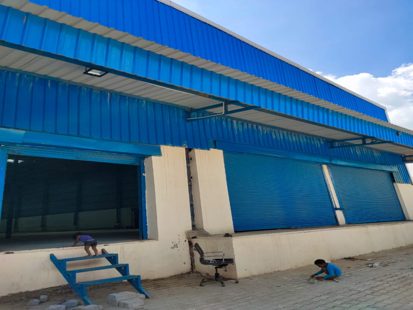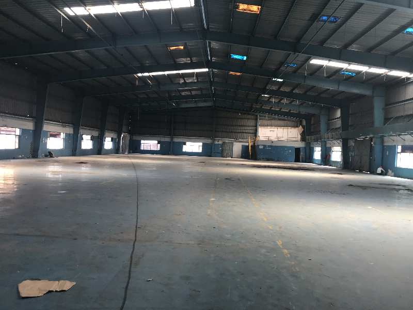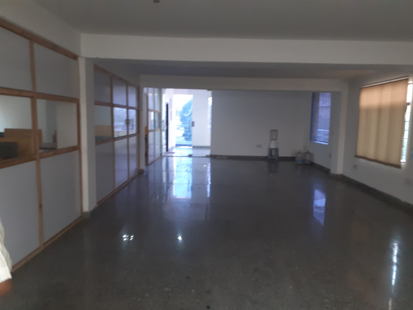Shepherds Way, St. Georges, Weston-super-Mare, North Somerset, BS22
Property Details
Bedrooms
5
Bathrooms
2
Property Type
Detached
Description
Property Details: • Type: Detached • Tenure: N/A • Floor Area: N/A
Key Features: • An impressive and commanding, five bedroom, detached, family home, finished to an excellent standard. • With light and bright flexible living areas, including a spacions open plan kitchen / living / dining area • Integral Garage • Private driveway providing valuable off street parking • Private and enclosed front and rear gardens • Excellent positioning, within reach of local school, shops and transport links
Location: • Nearest Station: N/A • Distance to Station: N/A
Agent Information: • Address: 12 South Parade, Weston-super-Mare, North Somerset, BS23 1JN
Full Description: Welcome to this impressive and commanding five-bedroom detached family home, a perfect blend of elegance and practicality. Designed to cater to modern family living, this property boasts an array of features that promise comfort and convenience.Step inside to discover light and bright flexible living areas, including a stunning open-plan kitchen, living, and dining space. This expansive area is perfect for family gatherings and entertaining, allowing for seamless interaction and flow.The property includes an integral garage, providing secure parking and additional storage. The private driveway further enhances convenience, offering valuable off-street parking for multiple vehicles.Both the front and rear gardens are private and enclosed, creating serene outdoor spaces for relaxation and play. These well-maintained gardens add to the charm and appeal of this delightful home.Situated in St Georges, this property enjoys a popular location that offers both convenience and serenity. Nearby amenities, reputable schools, and easy access to major routes ensure that daily life is accessible, while the surroundings make coming home a delight.EPC rating 69, council tax band E, Freehold tenure.EntranceAs you approach the property, there is a block paved pathway leading to a timber framed double glazed entrance door into hallway.HallwayInviting entrance, useful under stairs storage cupboard, doors to ground floor rooms, radiator and ceiling light.CloakroomA low-level W/C, wash hand basin and pedestal, radiator, extractor fan and ceiling light.Living RoomA light and bright living area with a timber framed double glazed window to front and rear garden. A fantastic fireplace feature with a woodburning stove and stone surround. Two radiators, ceiling lights.Kitchen / Dining / Sitting RoomA superb hub of the home with tiled flooring to match the hallway, a well presented range of wall and floor units with worktops and up stands over. A fantastic range master cooker with extraction hood over, inset stainless steel sink, integrated fridge/freezer, pantry style cupboard, coffee machine and microwave, a breakfast bar feature, space for appliance, dishwasher, and a timber framed double glazed window to front and dual aspect windows and patio doors to rear garden. Radiator, ceiling spotlights and spotlight track, connecting door to integral garage.Stairs rising from entrance Hallway to first floor landingIntegral GarageWith an up and over garage door, UPVC double glazed door to rear garden, power supply points and lightingFirst floor landingA timber balustrade, doors to first floor rooms, roof access hatch, radiator, ceiling lightsBedroom OneA super double bedroom with a timber framed double glazed window, built-in and fitted wardrobes, radiator, ceiling light, door to en-suite shower room.En-suiteWith tiled flooring and walls, low level W/C, floating style wash hand basin over vanity unit, walk-in style mains fed shower, heated towel rail, timber frame double glazed window, extractor fan and ceiling spotlights.Bedroom TwoCurrently used as a games room with wood effect laminate flooring, timber framed double glazed window, radiator, ceiling lightBedroom ThreeWith a timber framed double glazed window to front and rear, part sloping ceiling, built-in storage cupboards, radiator and ceiling light.Bedroom FourCurrently used as a study with a fitted worktops and wardrobes, timber framed double glazed window, radiator, ceiling light.Bedroom FiveA timber framed double glazed window, fitted dressing table and wardrobe, radiator, ceiling light.Family BathroomTiled flooring and part tiled walls, close coupled W/C, wash hand basin over vanity unit, panelled bath with shower attachment, enclosed mains fed shower, heated towel rail, timber framed double glazed window, extractor fan and ceiling spot lights.OutsideFront Driveway and GardenOn approach to the property there is a gated access to a block paved driveway providing valuable off street parking. With gated access to the rear garden to the side, EV charging point, a block paved pathway, enclosed by stonewalling leading to an area laid to Bark with a timber shed and bin store area.Rear GardenA fantastic private and enclosed rear garden with a recently laid patio area, areas laid to lawn with mature shrubs and hedging at the borders. To the side of the kitchen, there is an extended patio area providing a secluded alfresco spot.TenureFreeholdServicestbaBrochuresParticulars
Location
Address
Shepherds Way, St. Georges, Weston-super-Mare, North Somerset, BS22
City
North Somerset
Features and Finishes
An impressive and commanding, five bedroom, detached, family home, finished to an excellent standard., With light and bright flexible living areas, including a spacions open plan kitchen / living / dining area, Integral Garage, Private driveway providing valuable off street parking, Private and enclosed front and rear gardens, Excellent positioning, within reach of local school, shops and transport links
Legal Notice
Our comprehensive database is populated by our meticulous research and analysis of public data. MirrorRealEstate strives for accuracy and we make every effort to verify the information. However, MirrorRealEstate is not liable for the use or misuse of the site's information. The information displayed on MirrorRealEstate.com is for reference only.
