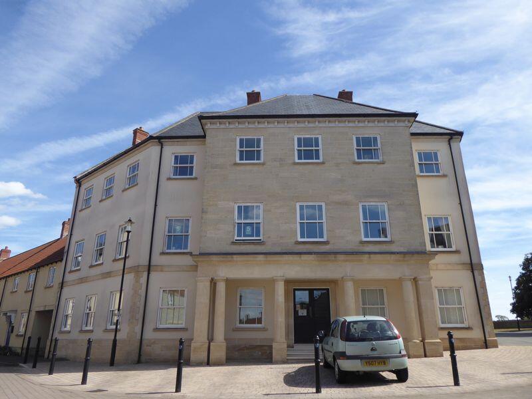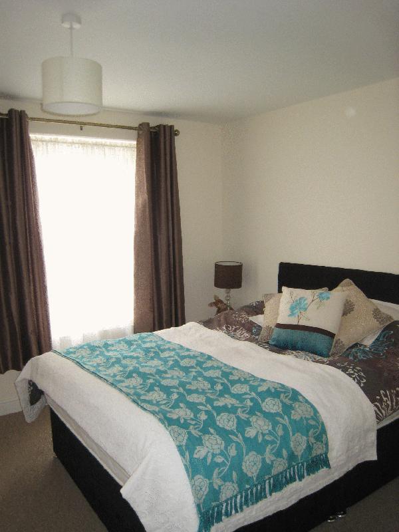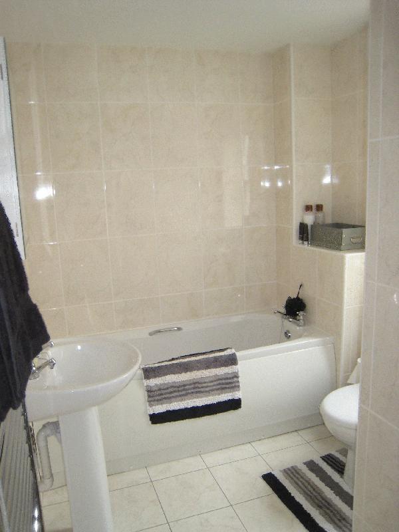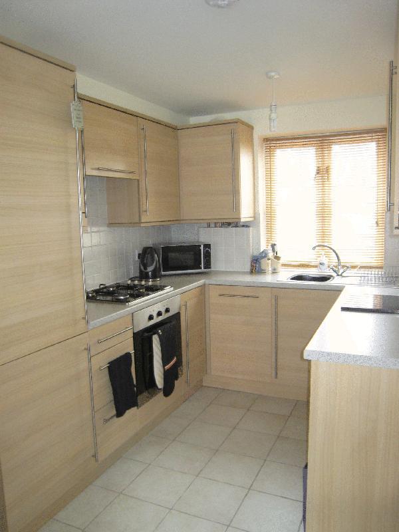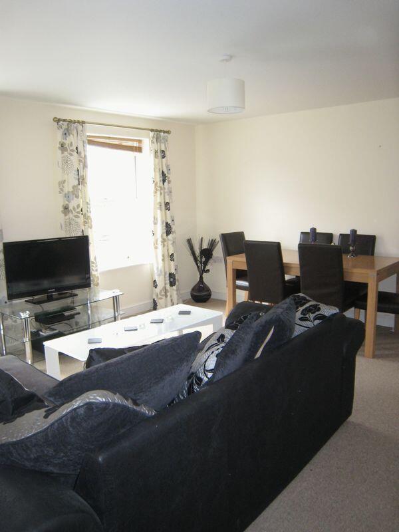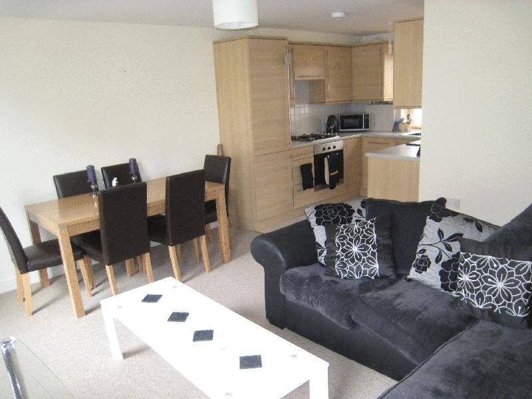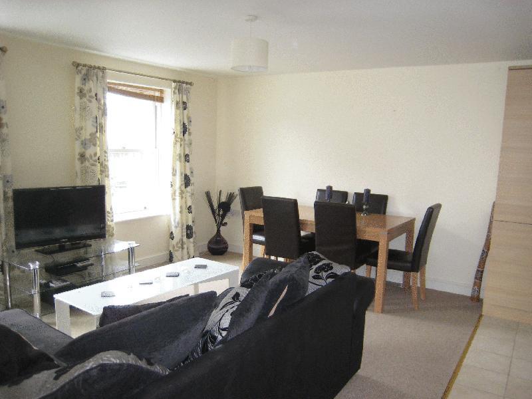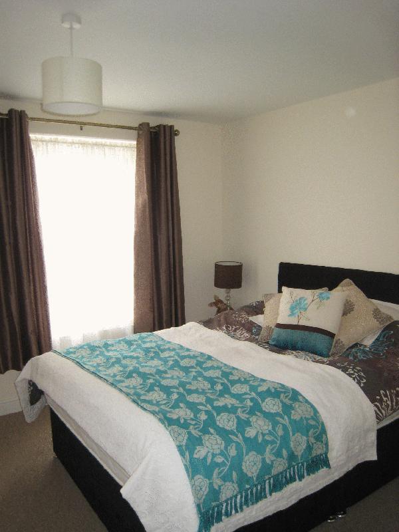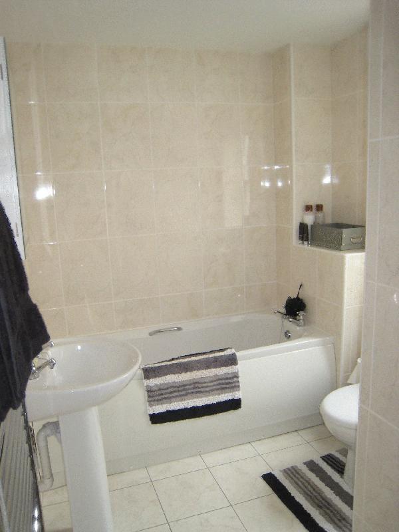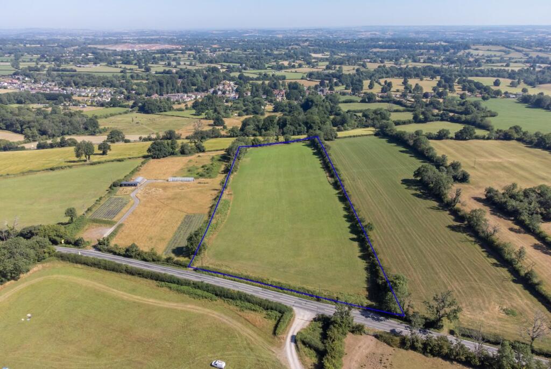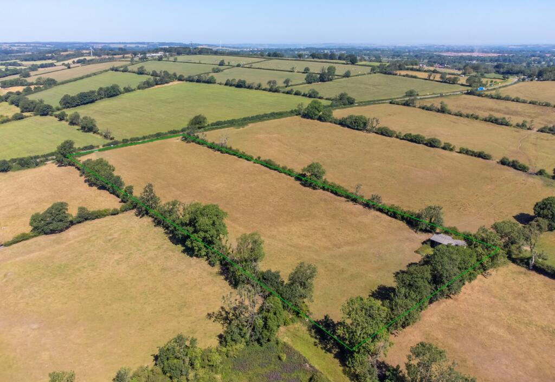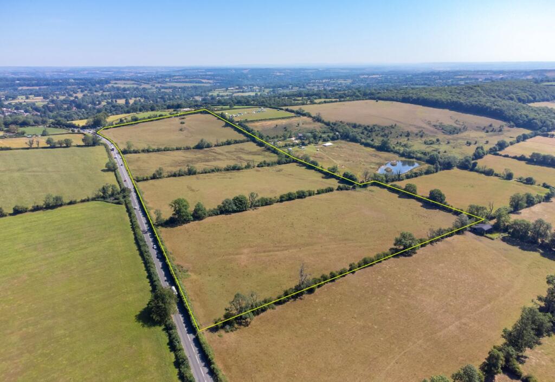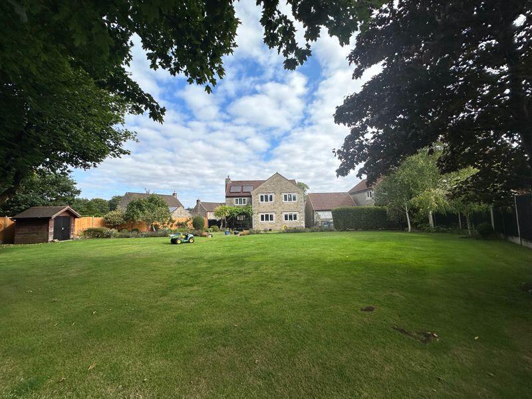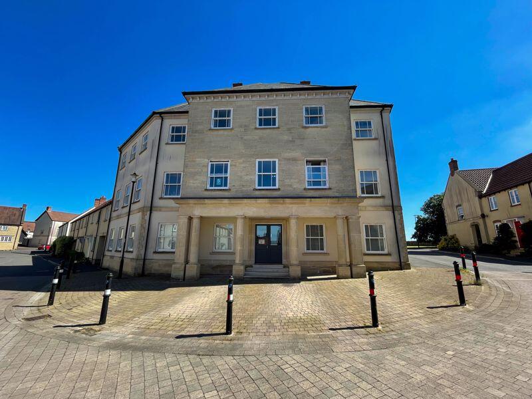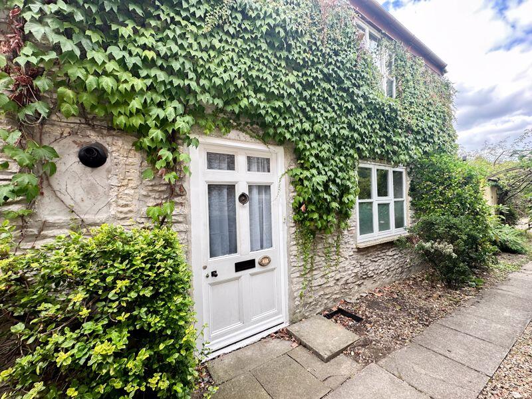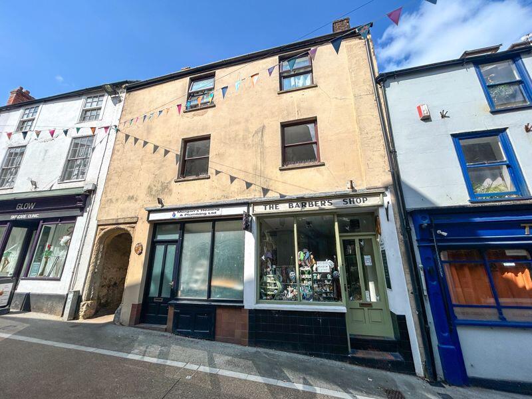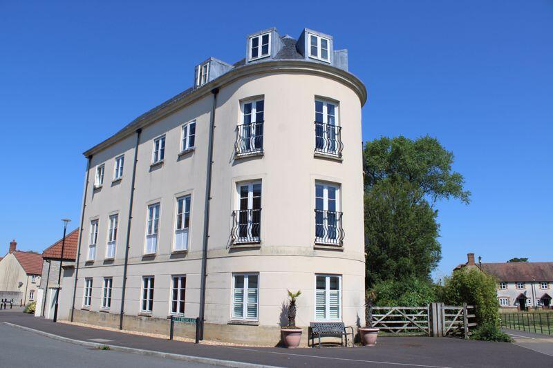Shepton Mallet
Property Details
Bedrooms
2
Bathrooms
2
Property Type
Flat
Description
Property Details: • Type: Flat • Tenure: Leasehold • Floor Area: N/A
Key Features: • 2 Double Bedroom • Master En-suite • Gas Central Heating • Off Street Parking • Double Glazing • Fitted Kitchen
Location: • Nearest Station: N/A • Distance to Station: N/A
Agent Information: • Address: 33 High Street, Shepton Mallet, BA4 5AQ
Full Description: A well presented 2 bedroom, ground floor apartment built by the award winning Thorner Homes The accommodation comprises 2 double bedrooms, master en-suite, bathroom, living room/diner and a fitted kitchen. The property benefits from having gas central heating, double glazing throughout and off street-parking. The property is ideal for first time buyers and investors. No Onward ChainOutside To the rear of the property there is an allocated parking space and access to the Bike and Bin Storage.TenureLeasholdServicesAll mains services are connected.Local AuthorityMendip District CouncilEntrance LobbyWooden front door to Entrance Lobby and a wood panelled door to the Entrance Hall.Entrance HallIntercom, double glazed window to the rear, radiator, airing cupboard, storage cupboard, fuse box, power sockets, thermostatic controller and wood panelled doors to the bathroom, bedrooms and living area.BathroomObscure double glazed window to the rear, tiled floors, fully tiled walls, pedestal wash hand basin, low level WC, heated towel rail, panelled bath and an extractor fan.Bedroom 113' 1'' x 9' 6'' (4.00m Max x 2.90m)2 x Double glazed sash windows to the front, radiator, television point, telephone point, power sockets and a wood panelled door to the en-suite.EnsuiteFully tiled walls, pedestal wash hand basin, low level WC, tiled floors, shower cubicle, extractor fan and heated towel rail.Bedroom 210' 7'' x 9' 10'' (3.25m x 3.00m)Double glazed window to the front, radiator and power sockets,Kitchen 8' 7'' x 7' 4'' (2.63m x 2.24m)Double glazed window to the rear, base cupboards and drawers under a laminate work surface, wall cupboards, tiled floors, built-in washer/dryer, built-in fridge/freezer, built-in dish washer, built-in stainless steel electric oven and stainless steel gas hobs, part tiled walls, stainless sink and power sockets.Living Room Area14' 1'' x 11' 5'' (4.31m x 3.50m)2 x Double glazed window to the front, power socket, telephone point, television point, fm point, sky point and a radiator.BrochuresFull Details
Location
Address
Shepton Mallet
City
Shepton Mallet
Features and Finishes
2 Double Bedroom, Master En-suite, Gas Central Heating, Off Street Parking, Double Glazing, Fitted Kitchen
Legal Notice
Our comprehensive database is populated by our meticulous research and analysis of public data. MirrorRealEstate strives for accuracy and we make every effort to verify the information. However, MirrorRealEstate is not liable for the use or misuse of the site's information. The information displayed on MirrorRealEstate.com is for reference only.
