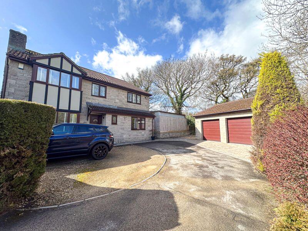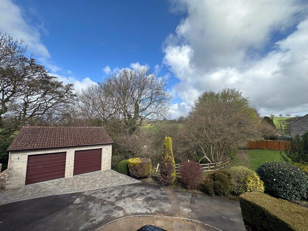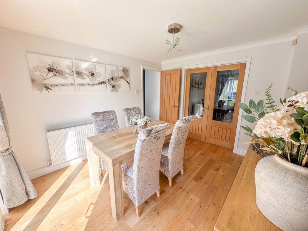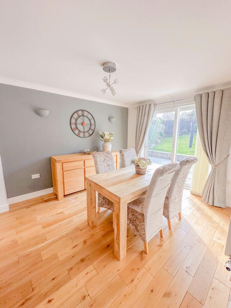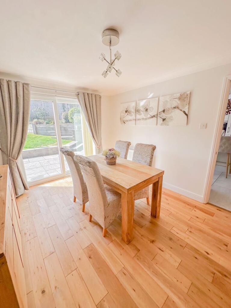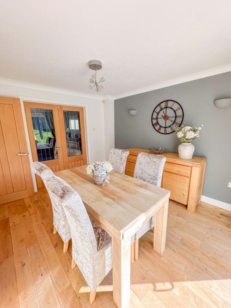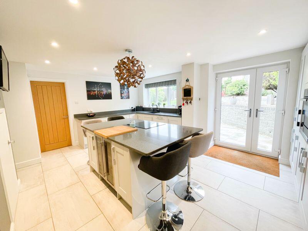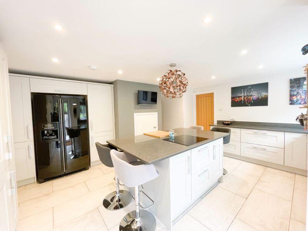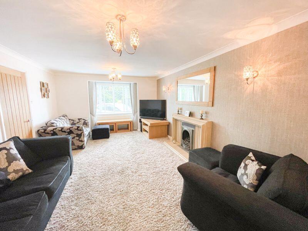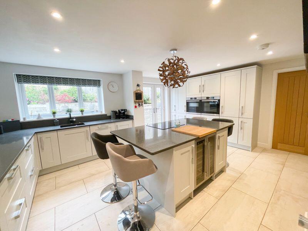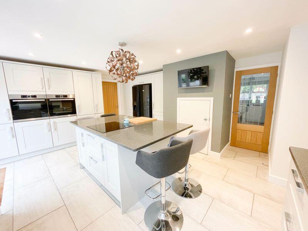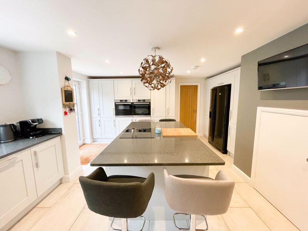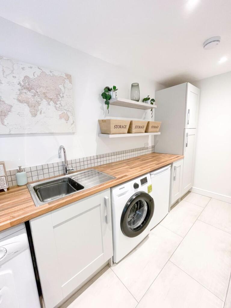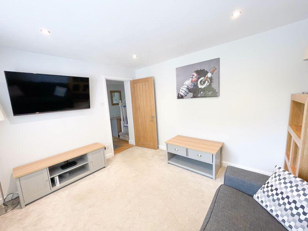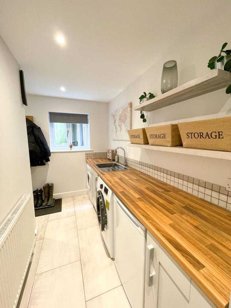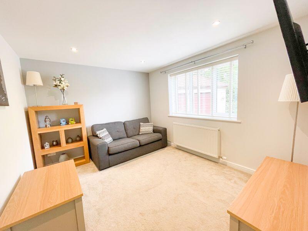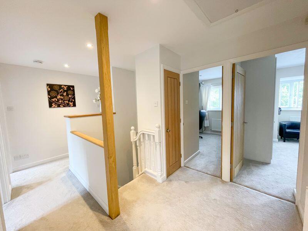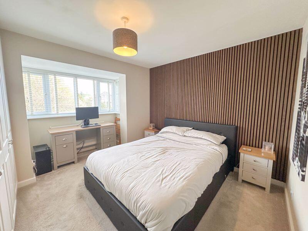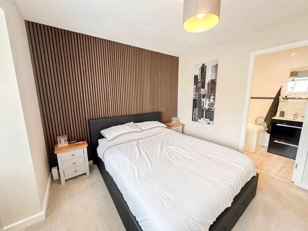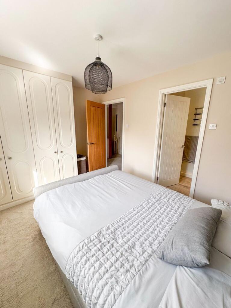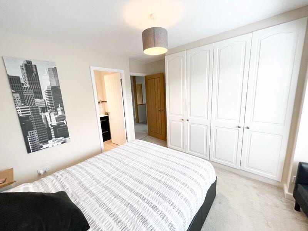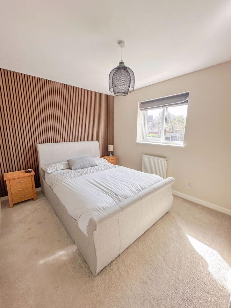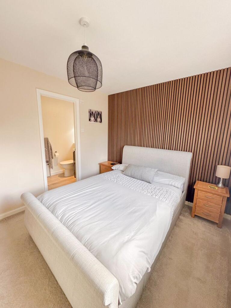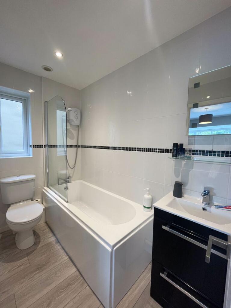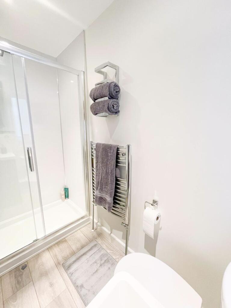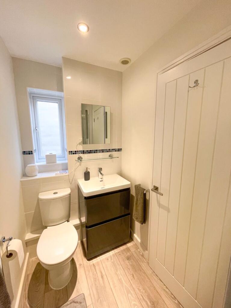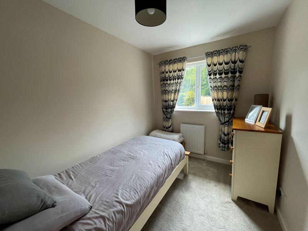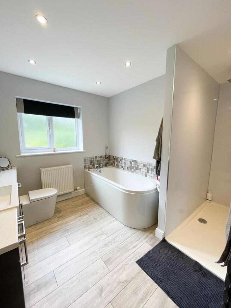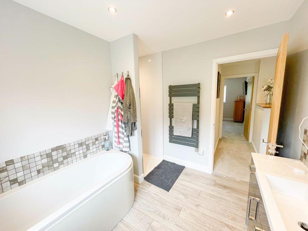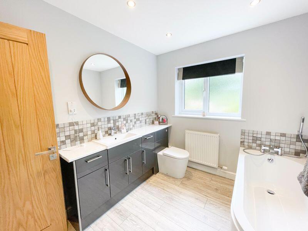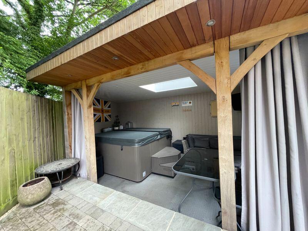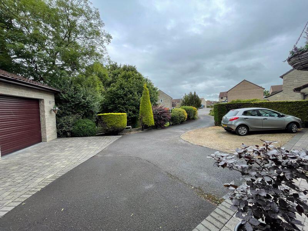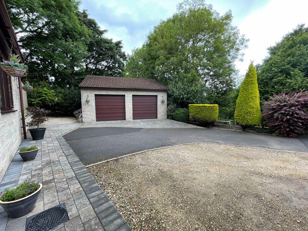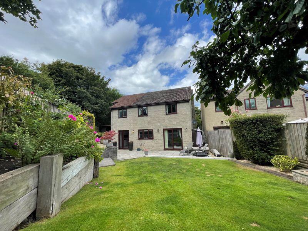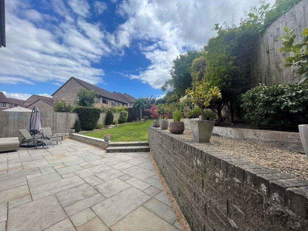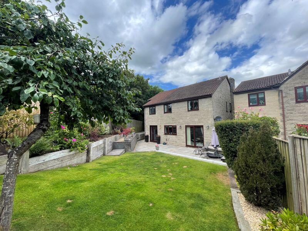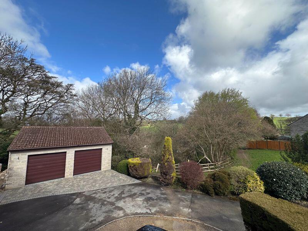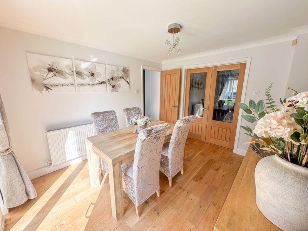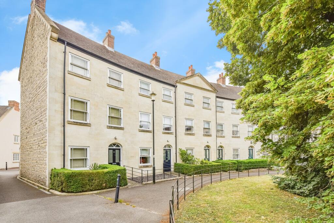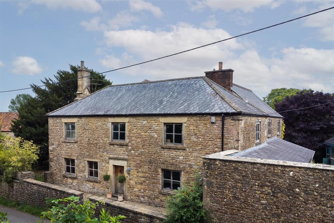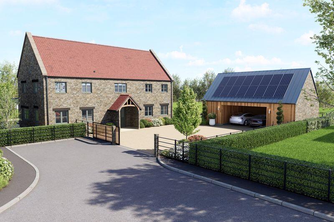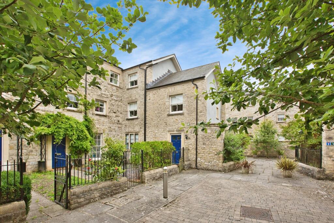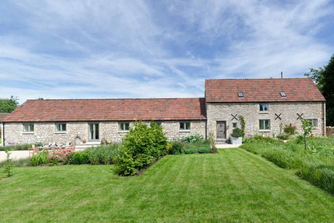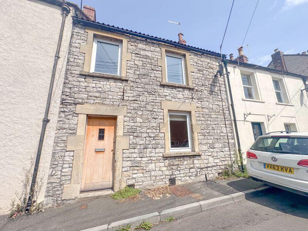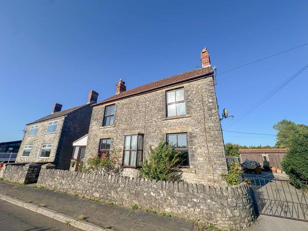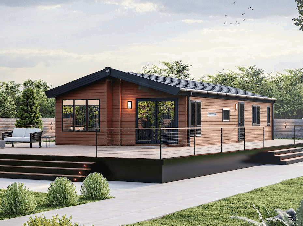Shepton Mallet
Property Details
Bedrooms
5
Bathrooms
3
Property Type
Detached
Description
Property Details: • Type: Detached • Tenure: Freehold • Floor Area: N/A
Key Features: • Detached Family Home • 5 Bedrooms • Tucked Away • Generous Plot • Double Garage with Driveway Parking • 3 Reception Rooms • 2 En-suites • Walk-in Wardrobe • Great Location
Location: • Nearest Station: N/A • Distance to Station: N/A
Agent Information: • Address: 33 High Street, Shepton Mallet, BA4 5AQ
Full Description: Tucked away within a highly desirable position is this extended detached family home set within a generous plot. The accommodation comprises 5 bedrooms, 2x en-suites, family bathroom, master walk-in wardrobe, living room, dining room, kitchen/breakfast room, utility room, snug and cloakroom. The property offers a generous amount of parking as well as a double garage. Viewing comes highly recommended, please contact Stonebridge Estate Agents to arrange yours!Entrance HallOak floors, heating controller, coved ceiling, power sockets, under stairs storage cupboard, radiator, oak doors to reception rooms, kitchen and cloakroom, stairs to the first floor landing.CloakroomDouble glazed window, low level WC, wash hand basin set within vanity storage and tiled splash back, tiled floors, radiator and fuse box.Snug11' 8'' x 9' 11'' (3.55m x 3.03m)Double glazed window to the front, power sockets, radiator, television point and spot lights.Living Room16' 8'' x 12' 5'' (5.08m x 3.78m)Double glazed bay window, power sockets, gas fire with Doulting stone surround and hearth, television point, telephone point, coved ceiling, wall lights, radiator, double oak doors to the dining room.Dining Room11' 6'' x 10' 0'' (3.50m x 3.06m)Double glazed sliding doors to the Garden, oak door to the Kitchen/Breakfast Room, power sockets, radiator, oak floors., wall lights and coved cieling.Kitchen/Breakfast Room17' 8'' x 13' 4'' (5.38m x 4.07m)Double glazed window to the rear, base cupboards and drawers under a quartz work top, pan drawers, wall cupboards, inset sink, built-in dishwasher, larder storage, built-in wine chiller, built-in stainless steel oven, built-in microwave with plate warmer, space for an American style Fridge/freezer, induction hob, tiled floors, under floor heating, centre island with storage and breakfast bars, under stairs storage cupboard, spot lights, power sockets double glazed French doors to the garden, oak door to the utility room.Utility Room14' 0'' x 10' 0'' (4.26m x 3.04m) L Shaped MaxWall mounted gas boiler, water softener, base cupboards and drawers under a laminate work surface, tiled floors, under floor heating, larder storage, stainless steel sink, space and plumbing for a washing machine, space for a tumble dryer, double glazed window to the side, power sockets, spot lights, radiator.Landing Storage cupboard, loft access, power sockets, oak doors to tall bedrooms and family bathroom, radiator and spot lights.Bedroom 111' 9'' x 11' 7'' (3.57m x 3.53m)Double glazed window to the front, power sockets, radiator, television point, oak door to the walk-in wardrobe.Walk-in Wardrobe8' 4'' x 6' 11'' (2.55m x 2.10m)Double glazed window, power sockets, radiator, built-in wardrobes.Bedroom 211' 5'' x 9' 10'' (3.49m x 3.00m)Double glazed bay window, power sockets, radiator, 2 x double wardrobes and door to the en-suite.En-suiteDouble glazed window, panelled bath with shower over and glass screen, part tiled walls, wash hand basin set within vanity storage, extractor fan, spot lights and a radiator.Bedroom 311' 11'' x 9' 1'' (3.64m x 2.78m)Double glazed window, power sockets, radiator, 2 x built-in wardrobes and door to the en-suite.En-suiteDouble glazed window, low level WC, wash hand basin set within vanity storage and tiled splash back, shower cubicle with glass doors, heated towel rail, extractor fan and spot lights.Bedroom 49' 1'' x 7' 1'' (2.78m x 2.16m)Double glazed window to the rear, power sockets and a radiator.Bathroom9' 2'' x 11' 7'' (2.79m x 3.53m) L Shaped MaxDouble glazed window, panelled bath with tiled splash back, wash hand basin set within vanity storage, low level WC, spot lights, walk-in shower cubicle, radiator and shaver point.Bedroom 57' 9'' x 7' 9'' (2.36m x 2.37m)Double glazed window, power sockets, radiator, wardrobe.Double Garage21' 9'' x 22' 1'' (6.64m x 6.72m)2 x Electric roller doors, power, light, upvc door to the rear storage yard.Hot Tub ShelterExposed timber beams, roof window, power sockets, spot lights, waterproof sliding curtains, space for table and chairs as well a hot tub.OutsideTo the front of the property there is a tarmac and gravel driveway which offers parking for several cars and leads to the double garage, there is an array of mature shrubs enclosing the driveway making it very private. There is gated access which leads on the secluded raised patio area to the side where you will find the hot tub shelter and BBQ area. This then leads on to the rear garden, which is mainly laid to lawn with a patio area and raised well stocked boarder.BrochuresFull Details
Location
Address
Shepton Mallet
City
Shepton Mallet
Features and Finishes
Detached Family Home, 5 Bedrooms, Tucked Away, Generous Plot, Double Garage with Driveway Parking, 3 Reception Rooms, 2 En-suites, Walk-in Wardrobe, Great Location
Legal Notice
Our comprehensive database is populated by our meticulous research and analysis of public data. MirrorRealEstate strives for accuracy and we make every effort to verify the information. However, MirrorRealEstate is not liable for the use or misuse of the site's information. The information displayed on MirrorRealEstate.com is for reference only.
