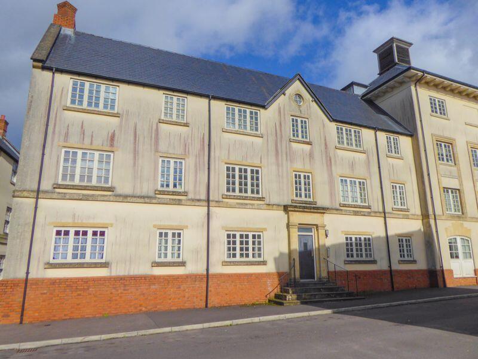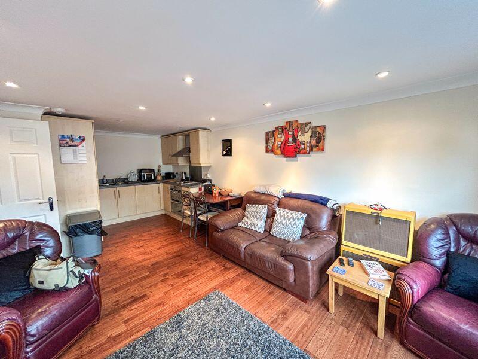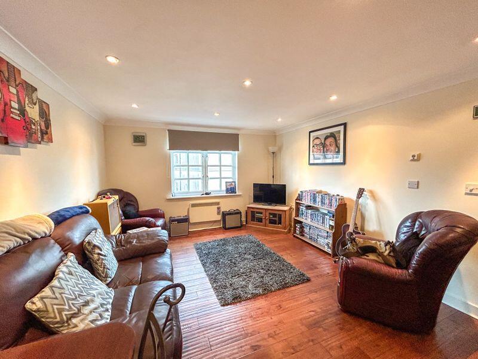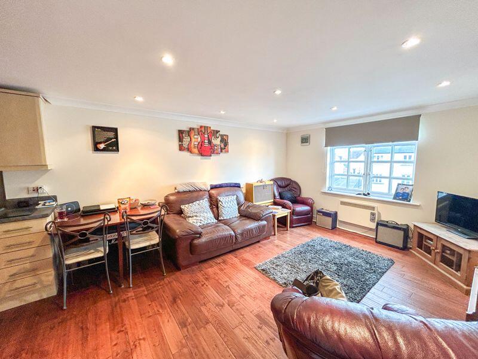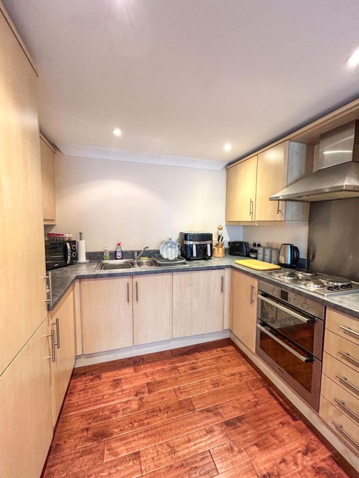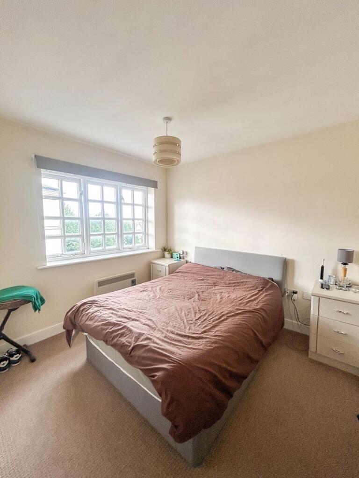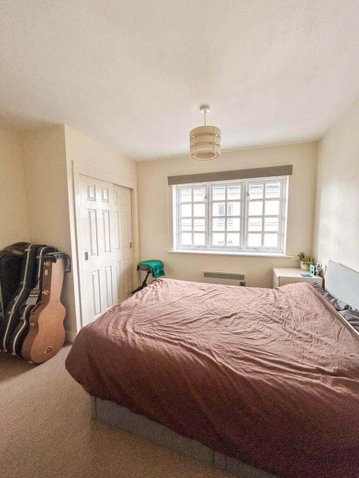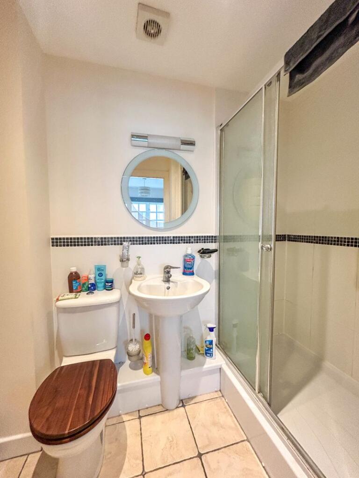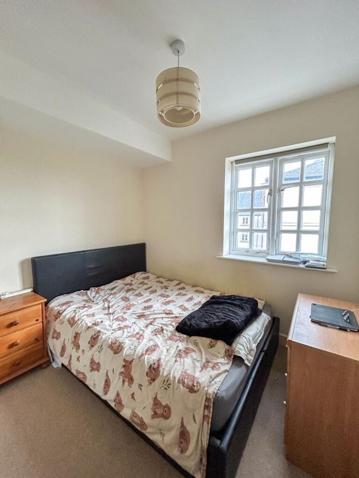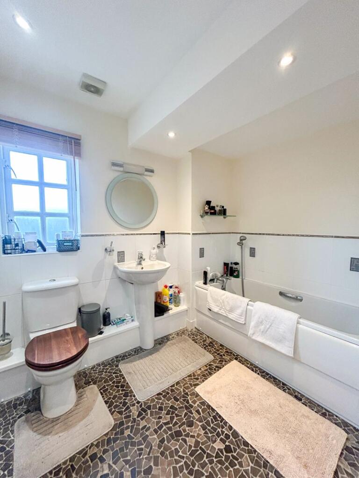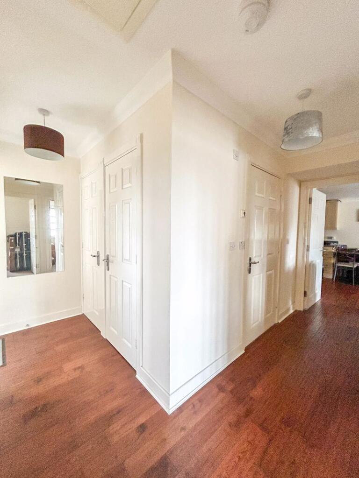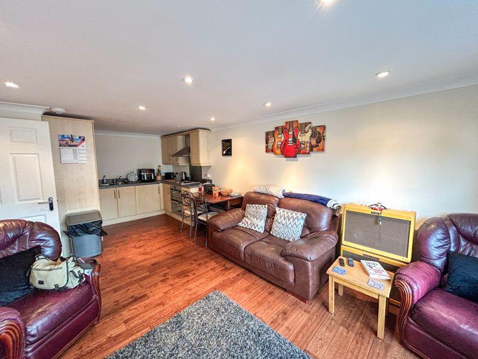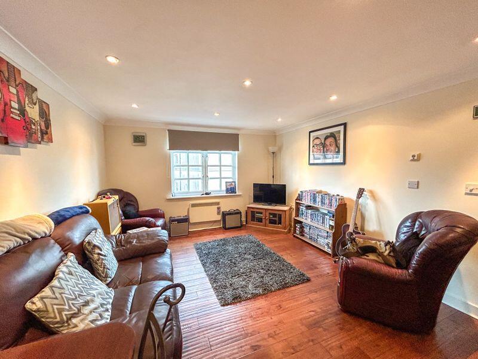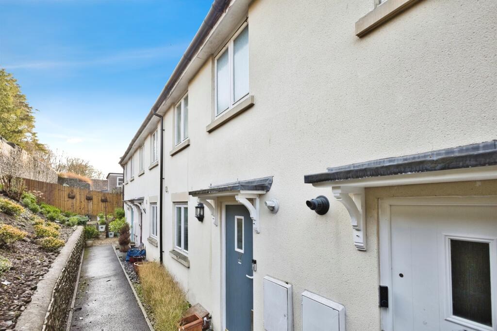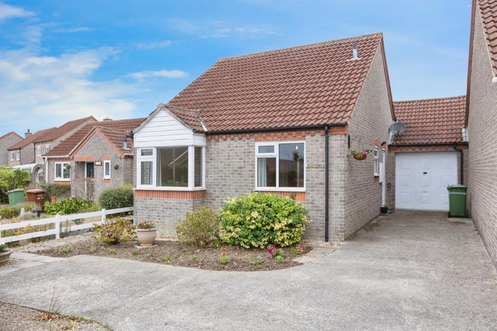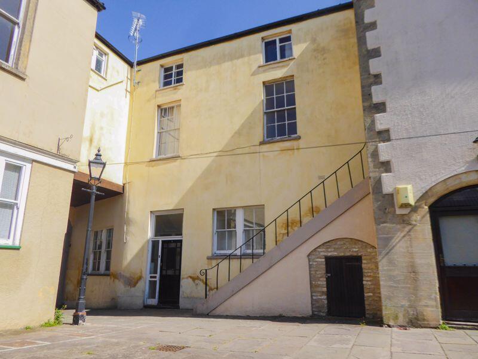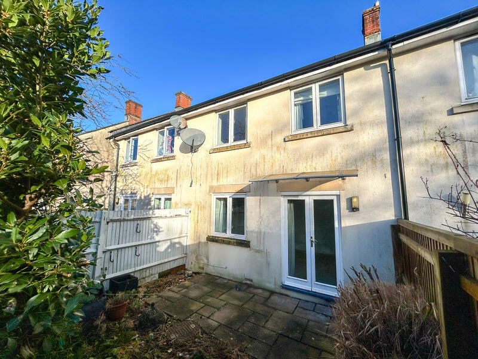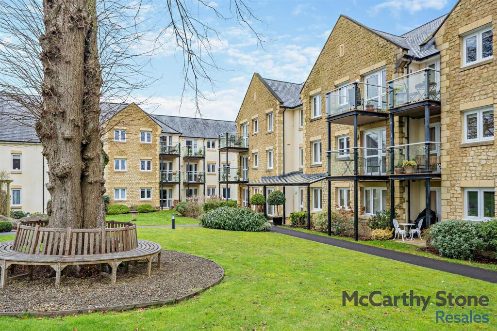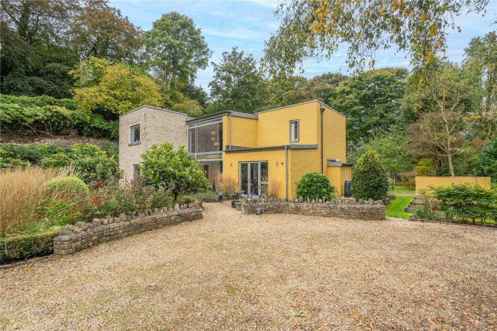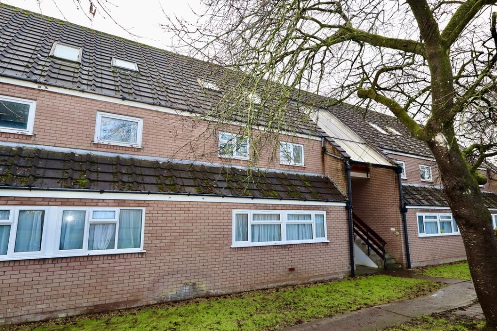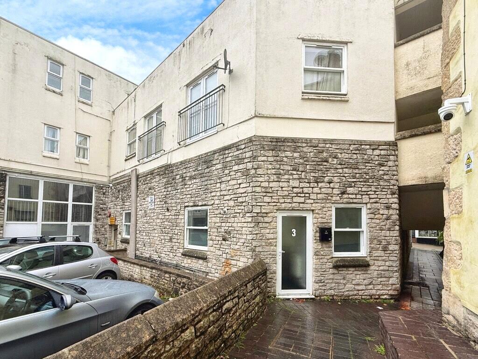Sherring Road, Shepton Mallet
Property Details
Bedrooms
2
Bathrooms
2
Property Type
Flat
Description
Property Details: • Type: Flat • Tenure: Leasehold • Floor Area: N/A
Key Features: • 2 Double Bedrooms • Top Floor Apartment • Carport Parking • Double Glazing • Popular Location • No Onward Chain
Location: • Nearest Station: N/A • Distance to Station: N/A
Agent Information: • Address: 33 High Street, Shepton Mallet, BA4 5AQ
Full Description: Set within popular location within Shepton Mallet is this extremely well presented top floor modern apartment. The accommodation comprises 2 double bedrooms, master en-suite, family bathroom and an open plan kitchen/diner/living room. The property benefits from double glazing and carport parking. It is offered to the market with no onward chain, please contact Stonebridge Estate Agents for more information.Entrance HallDouble glazed window to the rear, intercom system, power sockets, storage cupboard, coved ceiling, loft access, thermostatic controller, airing cupboard and doors to all rooms.Lounge/Kitchen21' 3'' x 11' 7'' (6.47m x 3.53m) MAXDouble glazed window to the front, power sockets, television point, telephone point, and coved ceiling. The kitchen is made up from base cupboards and drawers under laminate work surfaces along with wall cupboards above. Built in washer/dryer, built-in stainless electric oven, hob and cooker hood. There is also a built-in fridge/freezer, stainless steel one-and-a-half drainer sink, power sockets, spot lights and coved ceiling.Bedroom 19' 10'' x 8' 10'' (2.99m x 2.69m) MAXDouble glazed window to the front, thermostatic controller, television point, telephone point, double wardrobe, electric wall heater, power sockets and a door to the en-suite.En-Suite4' 9'' x 7' 7'' (1.45m x 2.32m)Shower cubicle, low level WC and pedestal wash hand basin. Partly tiled walls, extractor fan, tiled floor, spot lights and shaver light.Bedroom 29' 4'' x 8' 11'' (2.84m x 2.73m)Double glazed window to the front, power sockets, thermostatic controller and a double wardrobe.Bathroom6' 6'' x 8' 5'' (1.97m x 2.57m)The bathroom suite comprises a panelled bath with mixer tap, low level WC and pedestal wash basin. Tiled floor, partly tiled walls, spot lights, extractor fan and spot lights.OutsideOutside there is parking for one vehicle within a carport.BrochuresFull Details
Location
Address
Sherring Road, Shepton Mallet
City
Shepton Mallet
Features and Finishes
2 Double Bedrooms, Top Floor Apartment, Carport Parking, Double Glazing, Popular Location, No Onward Chain
Legal Notice
Our comprehensive database is populated by our meticulous research and analysis of public data. MirrorRealEstate strives for accuracy and we make every effort to verify the information. However, MirrorRealEstate is not liable for the use or misuse of the site's information. The information displayed on MirrorRealEstate.com is for reference only.
