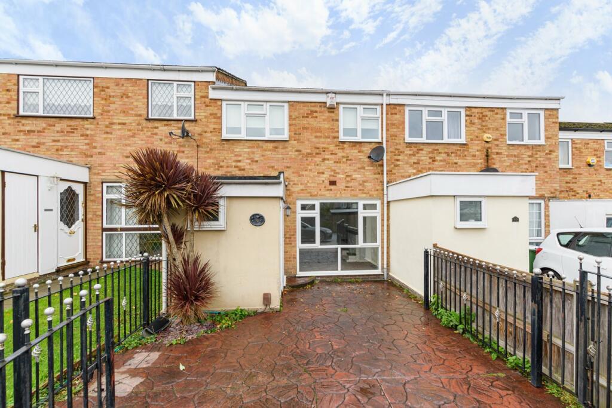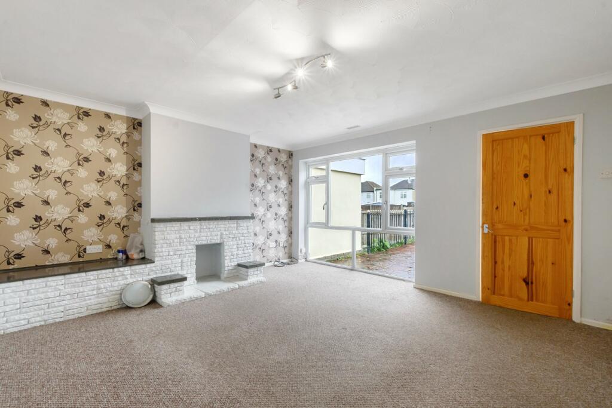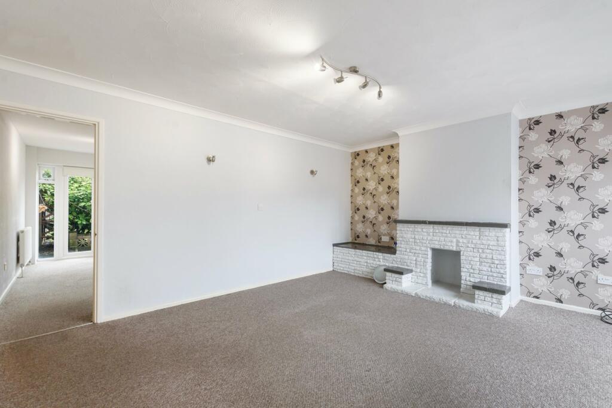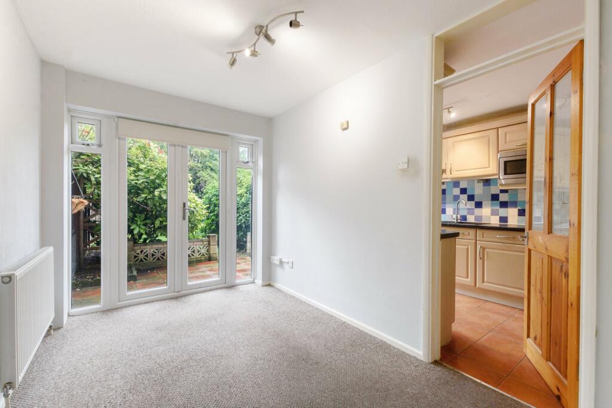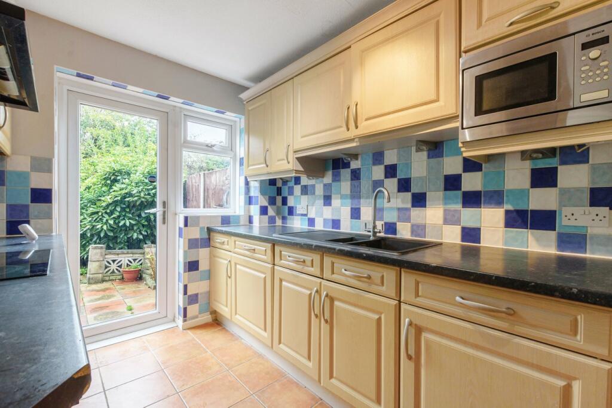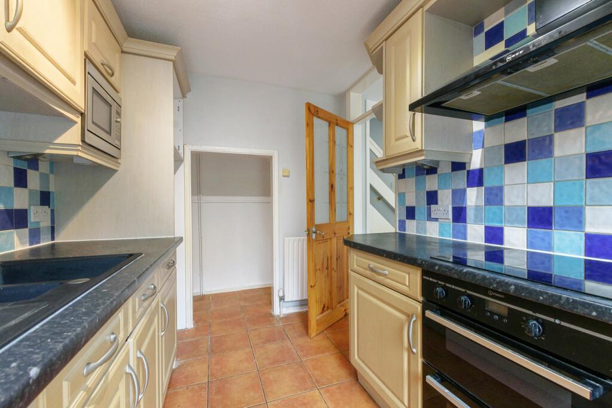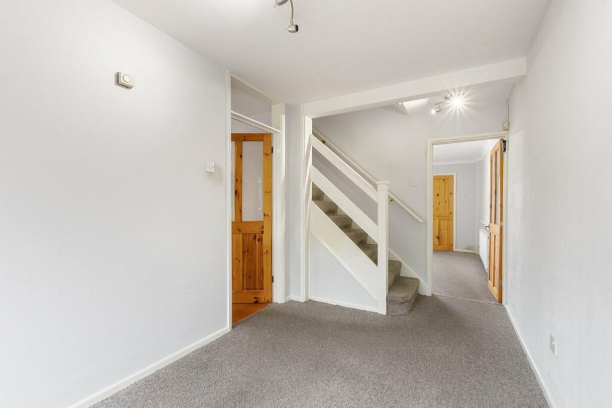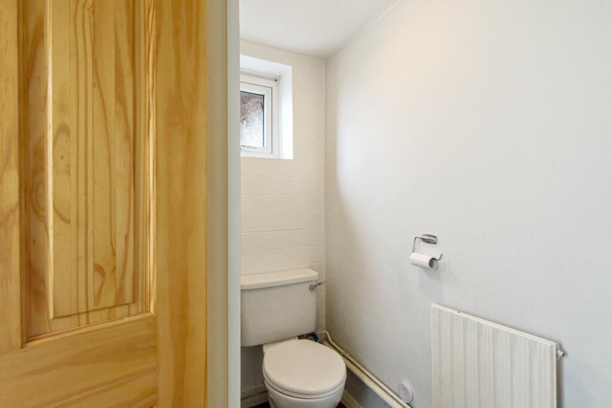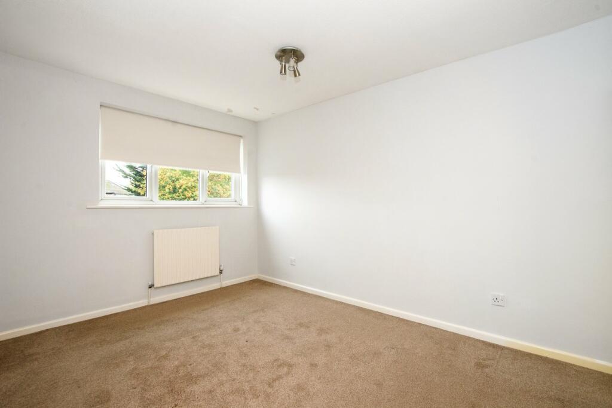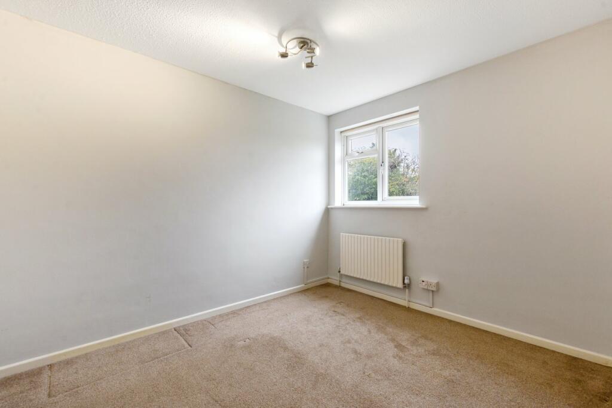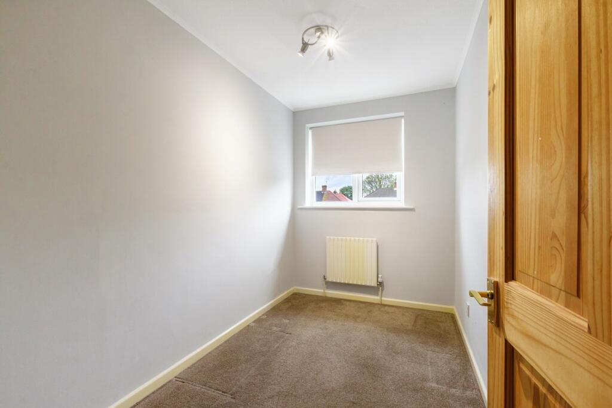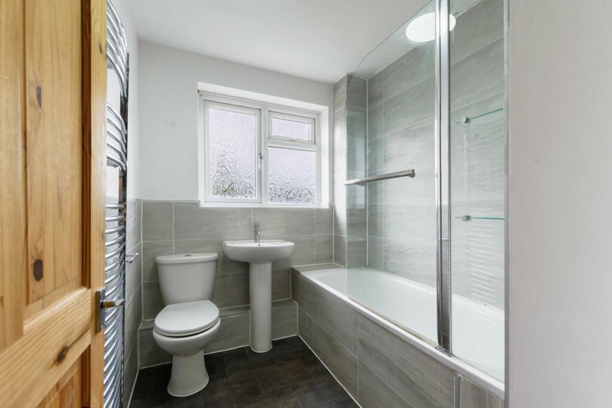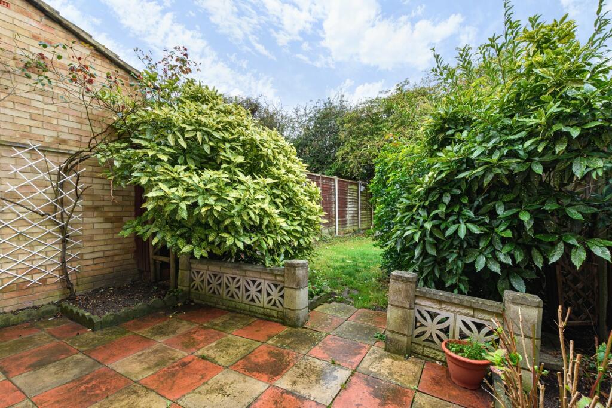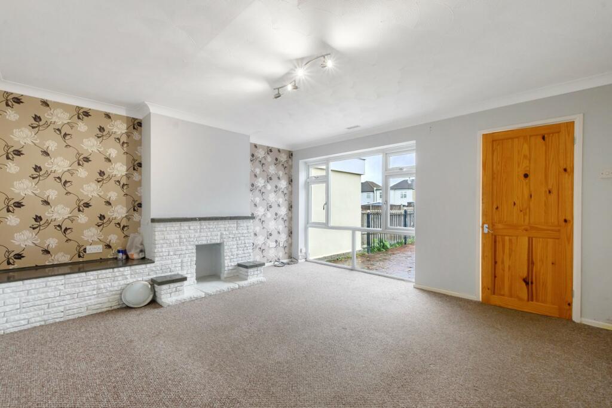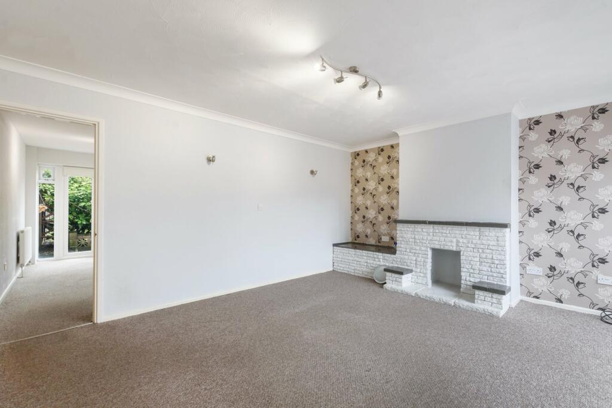Sherwood Close, Bexley, DA5
Property Details
Bedrooms
3
Bathrooms
2
Property Type
Terraced
Description
Property Details: • Type: Terraced • Tenure: N/A • Floor Area: N/A
Key Features: • Three Bedrooms • Spacious Lounge • Separate Dining Room • Cul De Sac Location • No Chain • Off Street Parking • Modern Bathroom Suite • Fitted Kitchen • Garage en-bloc.
Location: • Nearest Station: N/A • Distance to Station: N/A
Agent Information: • Address: 33 The Oval, Sidcup, DA15 9ER
Full Description: Guide Price £435,000 to £450,000A three bedroom house in a quiet but convenient cul de sac location close to local amenities and good schools.Offered with no onward chain the property is in good decorative condition and features a good sized lounge, separate dining room, fitted kitchen and cloakroom downstairs.Upstairs are three bedrooms and a modern bathroom suite.There is off street parking to the front with further parking opposite the property and a garage en-bloc. Outside the rear garden has a patio and lawn.Council Tax Band D. Entrance HallFrosted double glazed door. Radiator, doors to:CloakroomFrosted double glazed window to front aspect, low level W.C wash hand basin, tiled surround, radiator.Lounge (Reception)4.70m x 3.96m (15' 5" x 13' ) Double glazed window to front aspect, gas fireplace, radiator, coved ceiling, wall points.Dining Room4.47m x 2.26m (14' 8" x 7' 5") Double glazed French door to rear aspect, radiator, wall mounted thermostat.Kitchen3.25m x 2.24m (10' 8" x 7' 4") Double glazed window to rear aspect, double glazed door to garden, range of fitted base and wall units with work surfaces over, ceramic sink with drainer and mixer tap. Plumbed for washing machine, Neff appliances including integrated dishwasher, microwave, electric hob, oven and extractor hood. Space for fridge/freezer. Under stairs storage cupboard, part tiled walls, radiator, tiled floor.LandingIn built airing cupboard, access to loft space, doors to:Bedroom 13.99m x 2.77m (13' 1" x 9' 1") Double glazed window to front aspect, built in wardrobe, radiator.Bedroom 23.33m x 2.71m (10' 11" x 8' 11") Double glazed window to rear aspect, radiator, laminate flooring.Bedroom 33.05m x 1.83m (10' 0" x 6' 0") Double glazed window to front aspect, radiator.Shower roomFrosted double glazed window to rear aspect, Quadrant shower enclosure, wash hand basin set in vanity unit, low level W.C, tiled walls, radiator, tiled floor.Rear GardenApprox 40ft, mainly laid to lawn, paved patio, outside light, timber garden shed.Front GardenOff street parking to front.BrochuresBrochure 1
Location
Address
Sherwood Close, Bexley, DA5
Features and Finishes
Three Bedrooms, Spacious Lounge, Separate Dining Room, Cul De Sac Location, No Chain, Off Street Parking, Modern Bathroom Suite, Fitted Kitchen, Garage en-bloc.
Legal Notice
Our comprehensive database is populated by our meticulous research and analysis of public data. MirrorRealEstate strives for accuracy and we make every effort to verify the information. However, MirrorRealEstate is not liable for the use or misuse of the site's information. The information displayed on MirrorRealEstate.com is for reference only.
