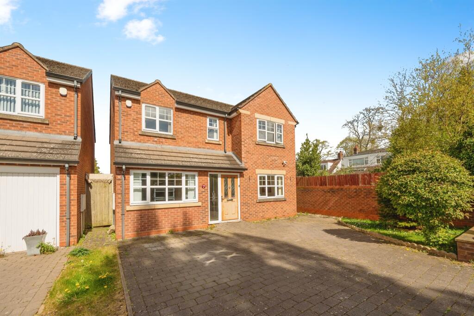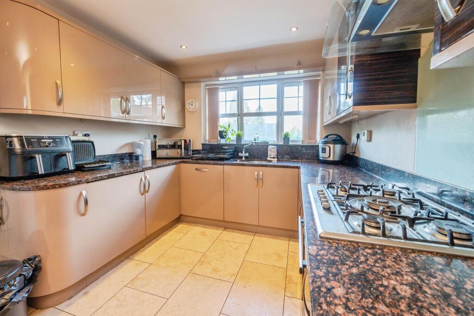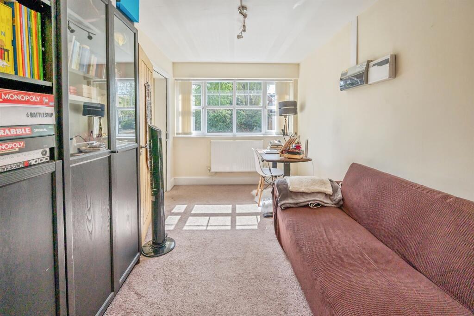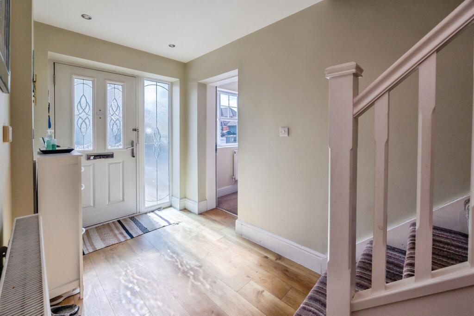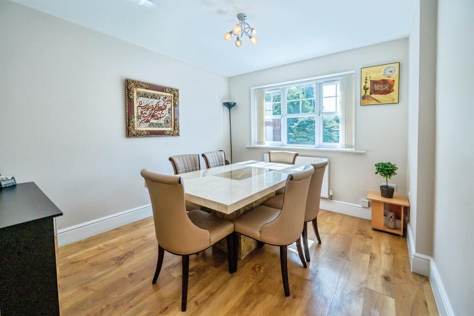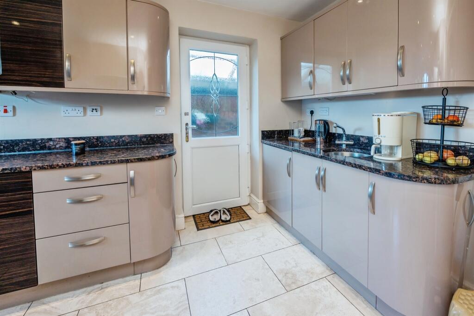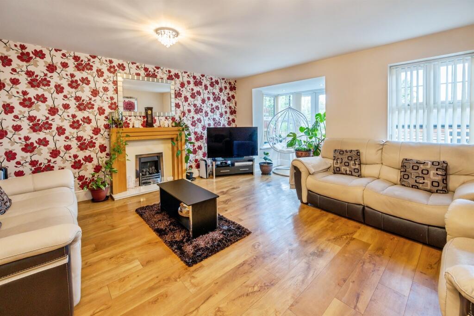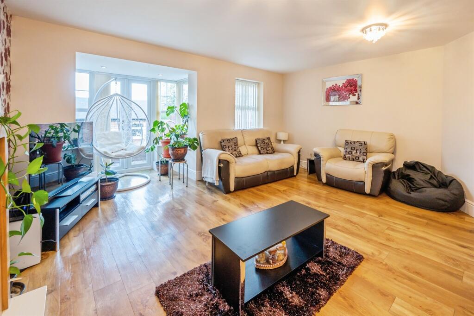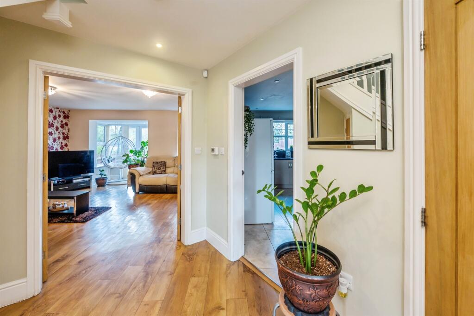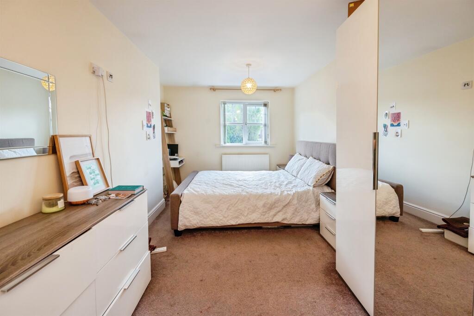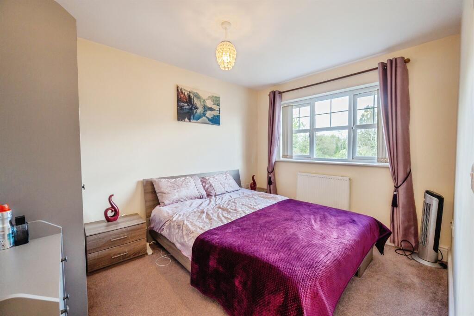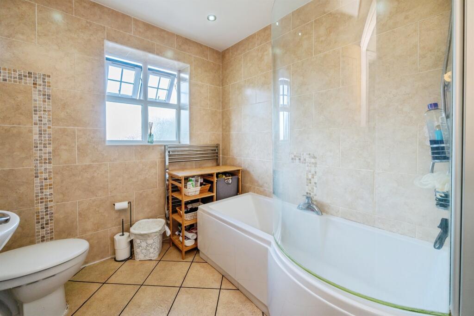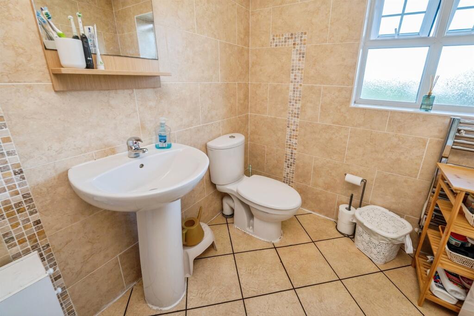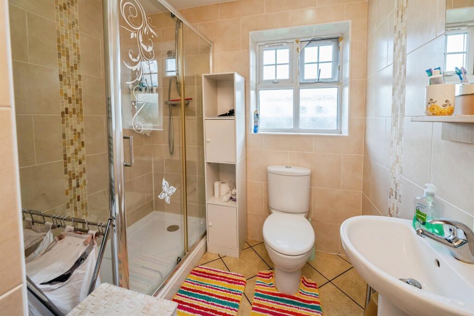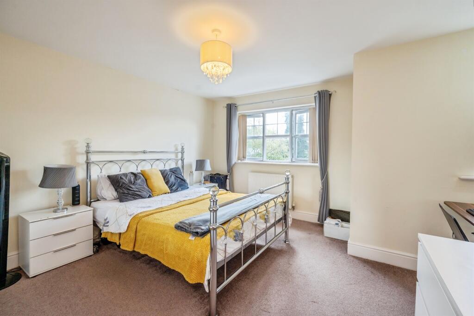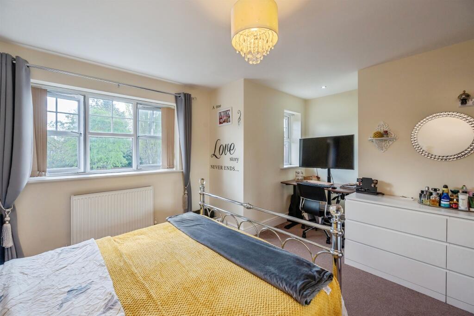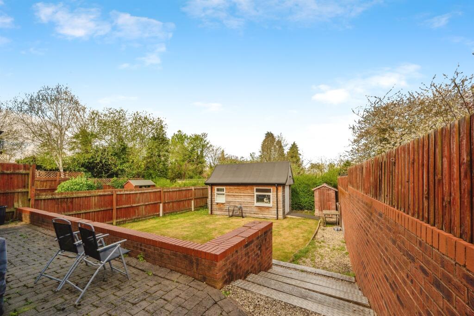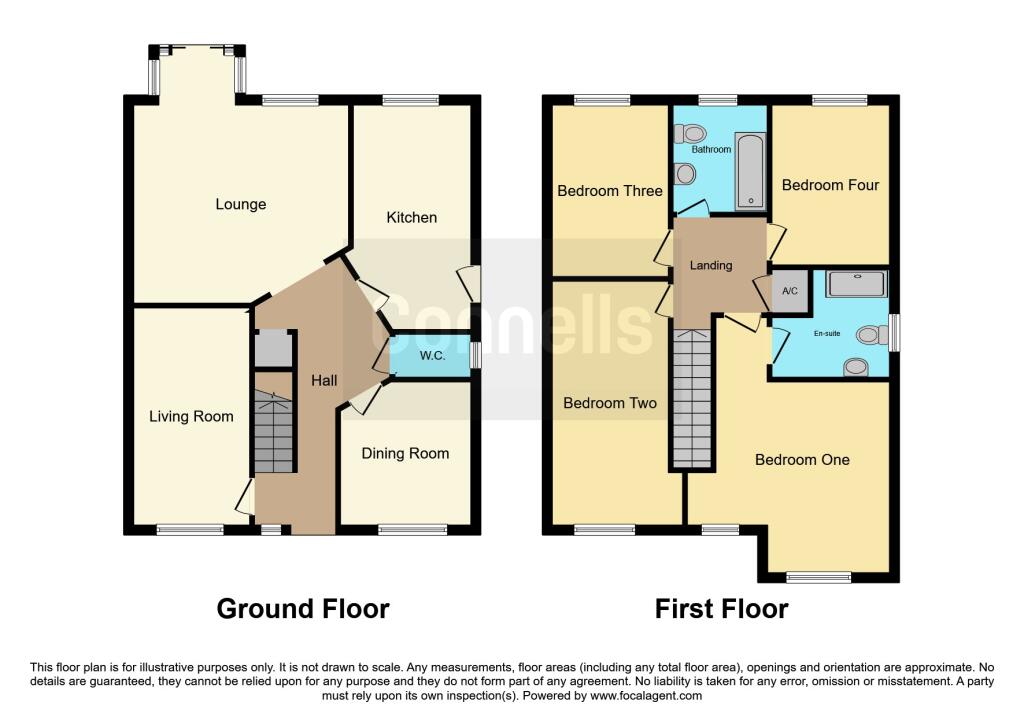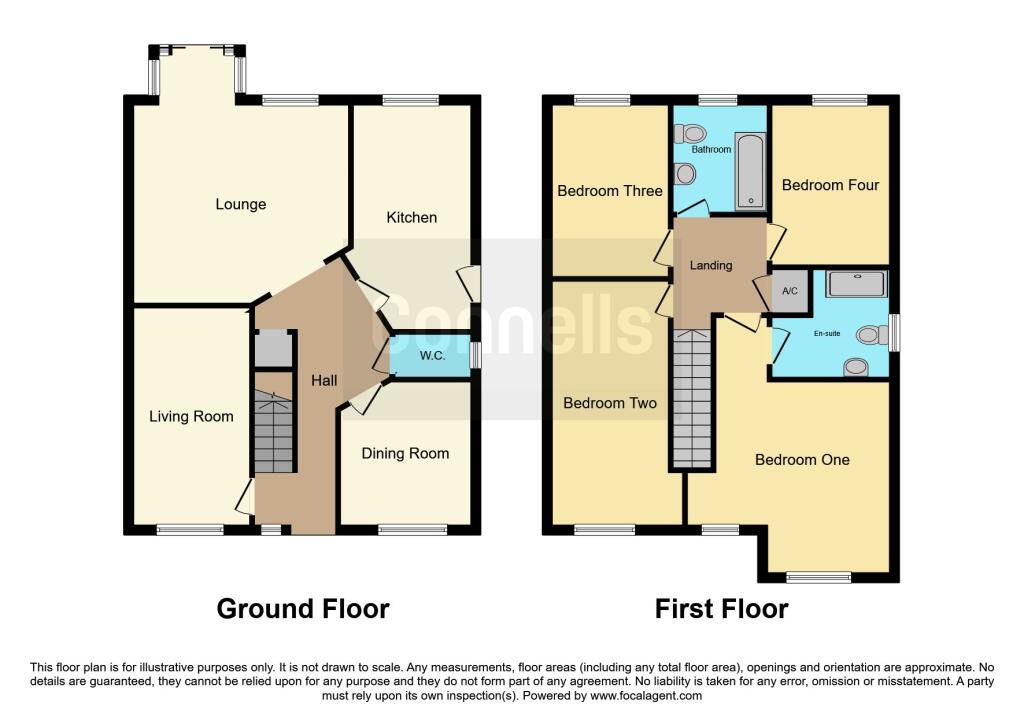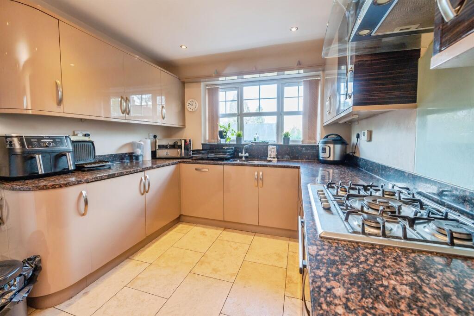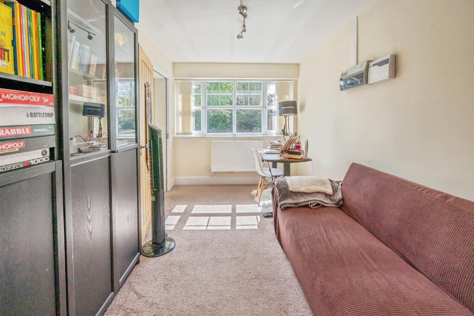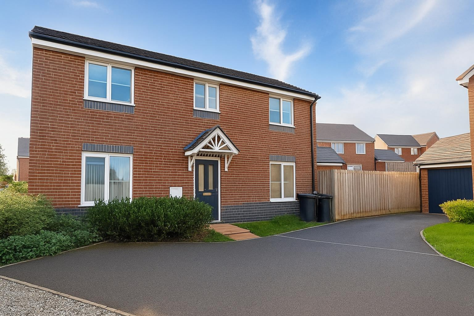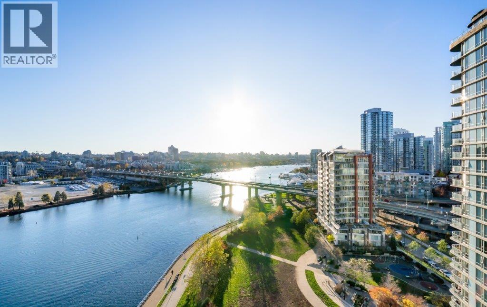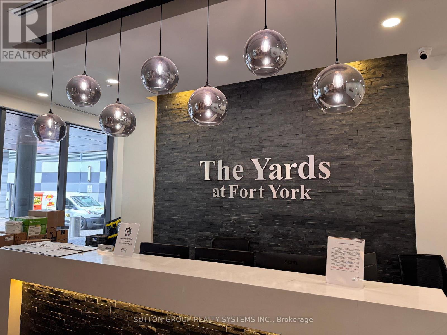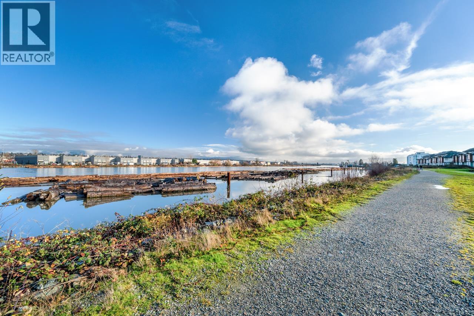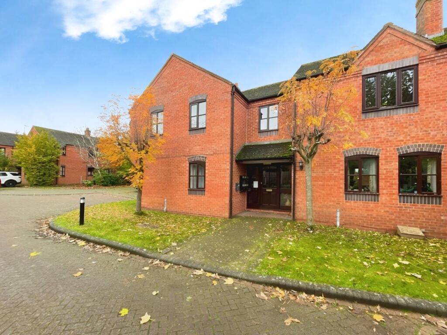Sherwood Mews, Birmingham
Property Details
Bedrooms
4
Bathrooms
2
Property Type
Detached
Description
Property Details: • Type: Detached • Tenure: Freehold • Floor Area: N/A
Key Features: • DETACHED • FOUR/FIVE BEDROOM • CUL DE SAC LOCATION • KITCHEN DINER • TWO/THREE RECEPTION ROOMS • ENSUITE TO MASTER • DOWNSTAIRS WC • DRIVEWAY
Location: • Nearest Station: N/A • Distance to Station: N/A
Agent Information: • Address: 183 Stratford Road, Shirley, Solihull, B90 3AU
Full Description: SUMMARYA superb opportunity to own this generously sized and beautifully presented four-bedroom detached property, tucked away in a highly sought-after cul-de-sac. This ideal family home offers spacious living throughout, with modern interiors & a prime location close to local amenities, schools, road linkDESCRIPTIONA Beautifully Presented Detached Family Home in a Prime Cul-de-Sac Location - Built to a High Specification by Damson HomesSituated just off the ever-popular Robin Hood Lane, this exceptional four-bedroom detached home, built in late 2009 by renowned local builder Damson Homes, offers spacious and stylish living in a peaceful, sought-after cul-de-sac.Finished to a very high standard throughout, the property features UPVC double glazing, gas central heating, and a thoughtfully designed layout including two/three reception rooms, a luxury fitted kitchen with premium Neff appliances, and four generous double bedrooms. The home also benefits from a designer bathroom, en suite shower room, off-road parking, a converted integral garage, and a beautifully maintained rear garden. Energy Efficiency Rating: B.Set back from the road behind a walled foregarden and block-paved driveway, this home combines curb appeal with practicality. A perfect choice for families seeking comfort, quality, and convenience.Entrance Hall Storage, radiator and laminate flooring,Downstairs W/C Lounge 16' 4" x 20' ( 4.98m x 6.10m )Laminate flooring, fireplace and door to garden.Dining Room Laminate flooring radiator, blinds and radiator.Reception Room 3 10' 2" x 16' 8" ( 3.10m x 5.08m )Carpet and radiator.Kitchen Kitchen comprising of a range of wall and base units, sink and drainer, oven with hob and extractor fan overhead.Landing Carpet and loft accessBedroom One 17' 6" x 16' 1" ( 5.33m x 4.90m )carpet and radiator.En Suite shower, basin, w/c and towel rail.Bedroom Two 11' 11" x 18' 5" ( 3.63m x 5.61m )carpet and radiator.Bedroom Three 11' 8" x 9' 4" ( 3.56m x 2.84m )carpet and radiatorBedroom Four 11' 6" x 16' 1" ( 3.51m x 4.90m )carpet and radiator.Bathroom Bath with shower overhead, w/c, wash hand basin and towel rail.1. MONEY LAUNDERING REGULATIONS - Intending purchasers will be asked to produce identification documentation at a later stage and we would ask for your co-operation in order that there will be no delay in agreeing the sale. 2. These particulars do not constitute part or all of an offer or contract. 3. The measurements indicated are supplied for guidance only and as such must be considered incorrect. 4. Potential buyers are advised to recheck the measurements before committing to any expense. 5. Burchell Edwards has not tested any apparatus, equipment, fixtures, fittings or services and it is the buyers interests to check the working condition of any appliances. 6. Burchell Edwards has not sought to verify the legal title of the property and the buyers must obtain verification from their solicitor.BrochuresPDF Property ParticularsFull Details
Location
Address
Sherwood Mews, Birmingham
City
Sherwood Mews
Features and Finishes
DETACHED, FOUR/FIVE BEDROOM, CUL DE SAC LOCATION, KITCHEN DINER, TWO/THREE RECEPTION ROOMS, ENSUITE TO MASTER, DOWNSTAIRS WC, DRIVEWAY
Legal Notice
Our comprehensive database is populated by our meticulous research and analysis of public data. MirrorRealEstate strives for accuracy and we make every effort to verify the information. However, MirrorRealEstate is not liable for the use or misuse of the site's information. The information displayed on MirrorRealEstate.com is for reference only.
